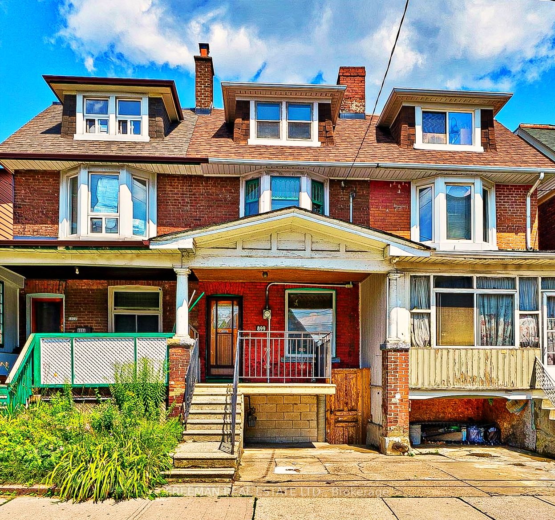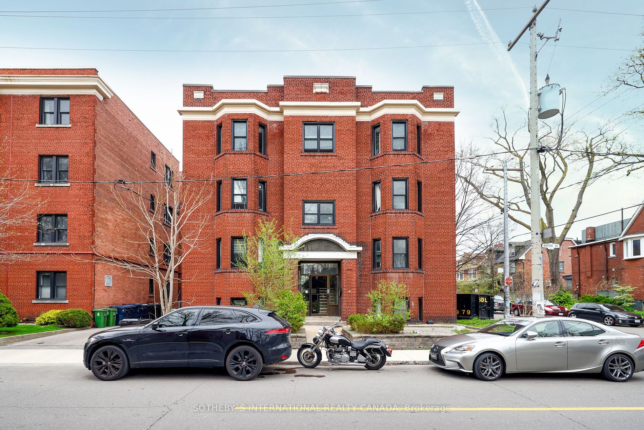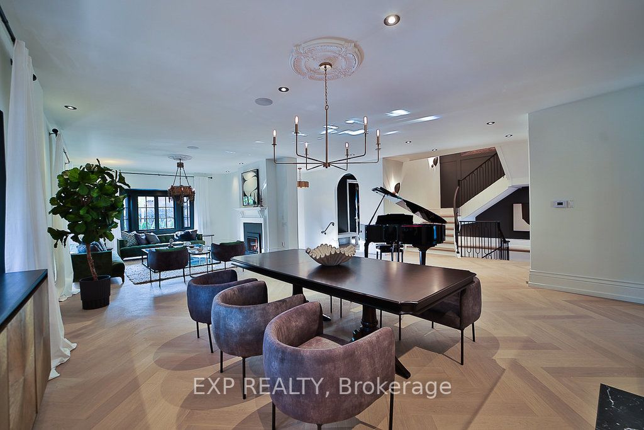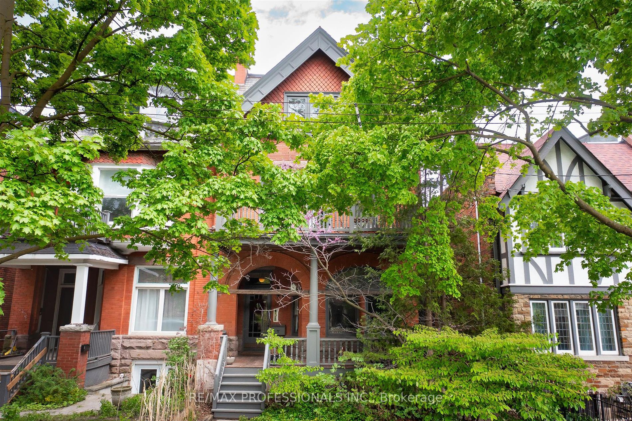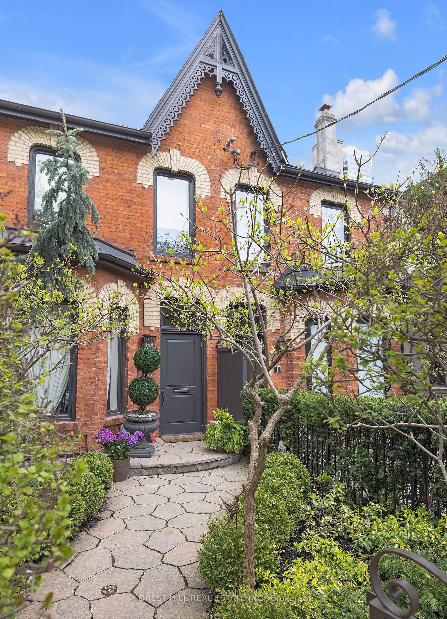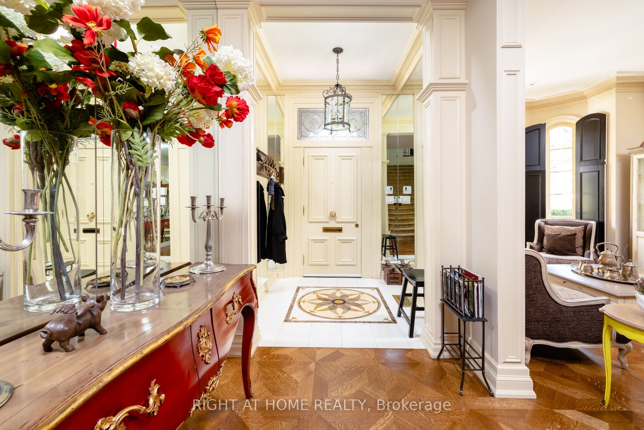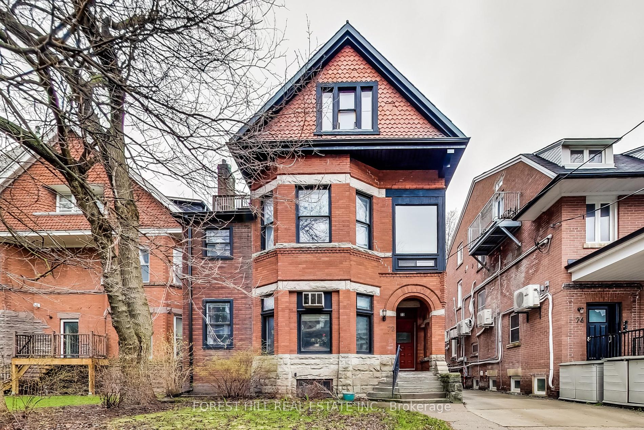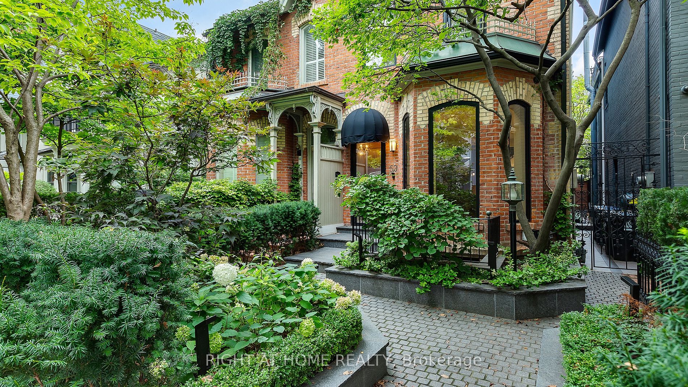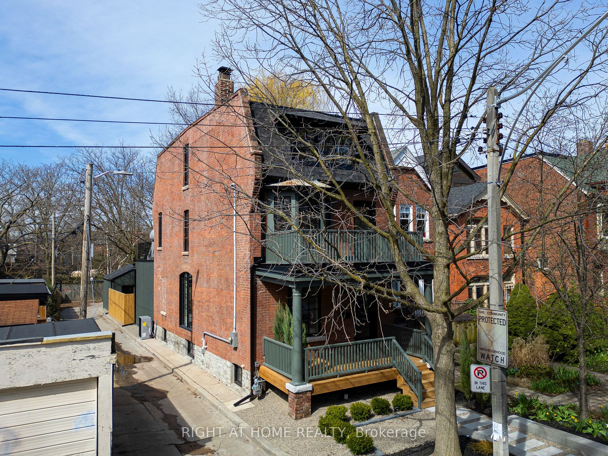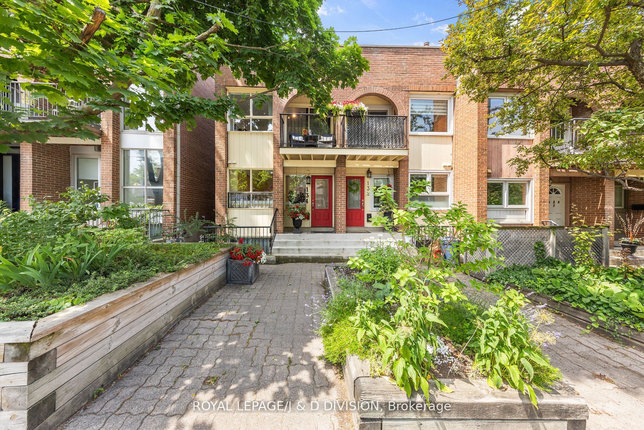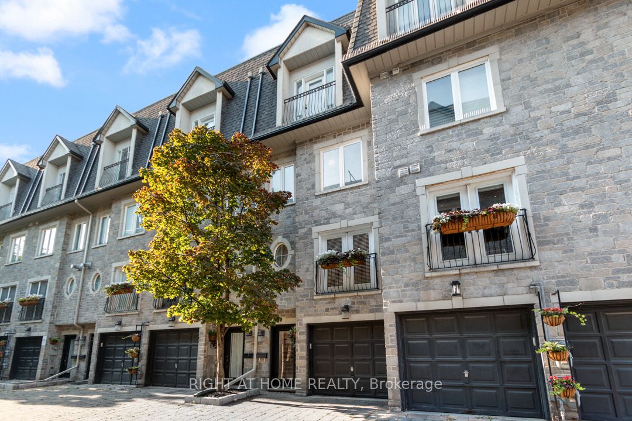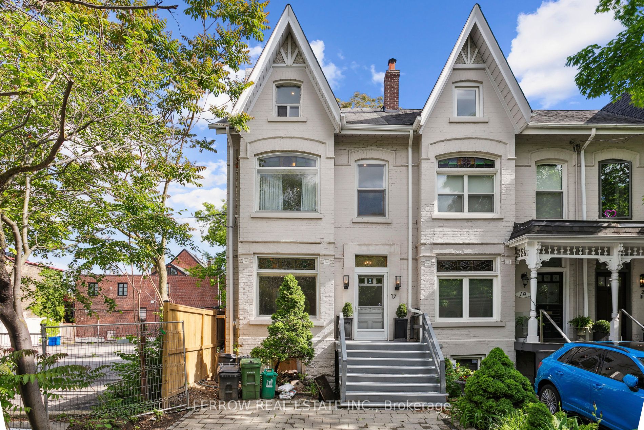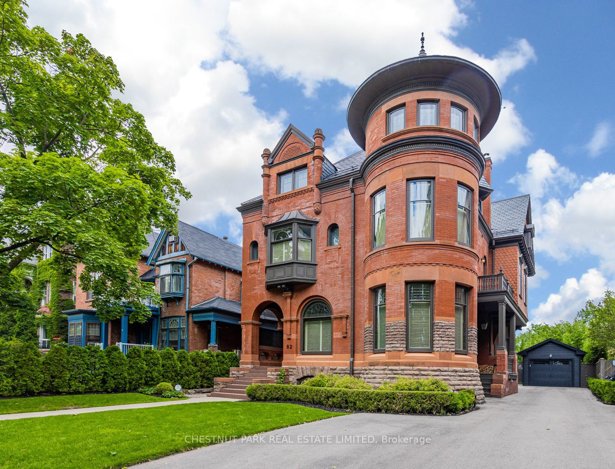899 Bathurst St
$1,049,000/ For Sale
Details | 899 Bathurst St
Seize the Opportunity to create your own masterpiece in an Ideal & convenient central downtown location. Find a Large family home with spacious principal rooms, grand main floor and ***5*** Bedrooms on the 2nd and 3rd floors. Gorgeous deep and lush backyard. Bonus - 2 separate entrances (front and back) to part-finished basement with bathroom. Convenience is key with under a 2 minute walk to the Bathurst Subway & Bloor Street. University of Toronto and George Brown College are walking distance, and prepare to explore this desirable Seaton Village/Annex community. Check out the exciting and newly re-developed Mirvish Village at Bathurst and Bloor and enjoy the variety of restaurants & shops and ready to explore and enjoy. Premium grocery at Summerhill Market or find everything you need at Fiesta Farms and Loblaws nearby. Check out renowned greenspace/parks (Vermont Square, Jean Sibelius Square and Christie Pits), schools & destinations easily from this locale. Walk to Yorkville, the ROM, AGO, Chinatown/Kensington Market. Speed up and Lower your Carbon Footprint with Bloor Street Bike Lanes & Bus Station & Bus stop steps away. This home awaits your personal touch.
Lovely private backyard for relaxing or entertaining with east/sunrise. FABULOUS WALK SCORE99 Walk Score, 96 Transit Score & 95 Bike Score.
Room Details:
| Room | Level | Length (m) | Width (m) | |||
|---|---|---|---|---|---|---|
| Foyer | Main | 1.07 | 1.07 | W/O To Porch | ||
| Living | Main | 4.29 | 4.70 | Picture Window | Hardwood Floor | French Doors |
| Dining | Main | 4.70 | 4.29 | Open Concept | Hardwood Floor | Large Window |
| Kitchen | Main | 3.05 | 4.57 | Eat-In Kitchen | Family Size Kitchen | |
| Mudroom | Main | 1.42 | 1.78 | W/O To Garden | ||
| Prim Bdrm | 2nd | 4.29 | 3.99 | Closet | Hardwood Floor | Bay Window |
| 2nd Br | 2nd | 3.40 | 3.73 | Closet | Hardwood Floor | |
| 3rd Br | 2nd | 3.05 | 2.74 | Window | Tile Floor | |
| 4th Br | 3rd | 4.29 | 3.86 | Window | Tile Floor | |
| 5th Br | 3rd | 3.00 | 3.23 | W/I Closet | Tile Floor | Window |
| Rec | Bsmt | 4.06 | 4.06 | Recessed Lights | Tile Floor | Walk-Out |
| Kitchen | Bsmt | 0.00 | 0.00 | 4 Pc Bath | Tile Floor | Walk-Out |
