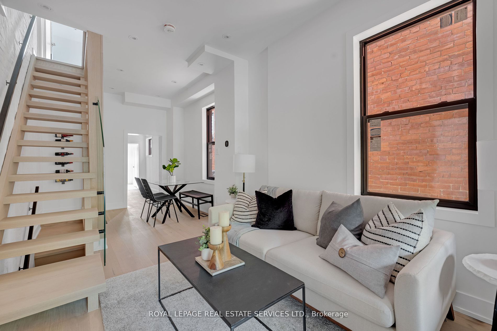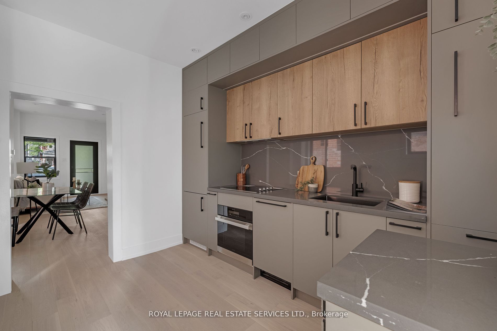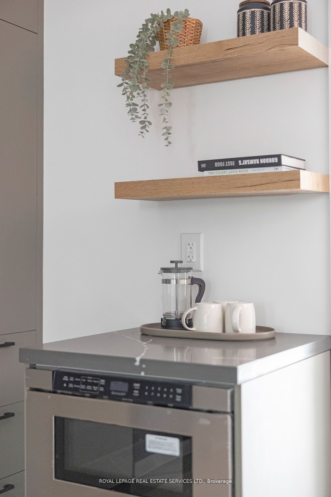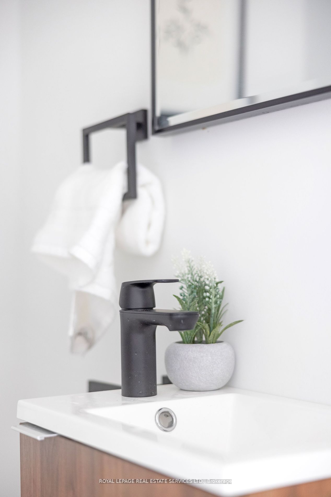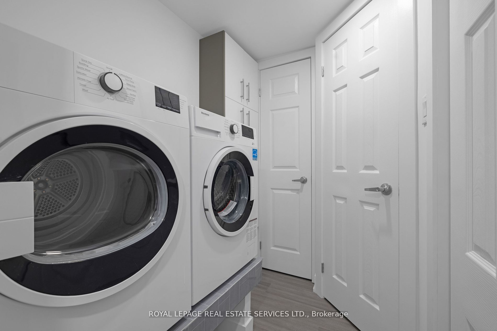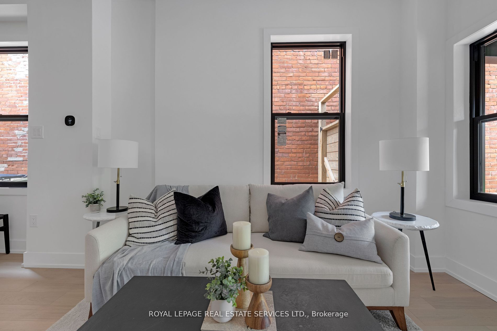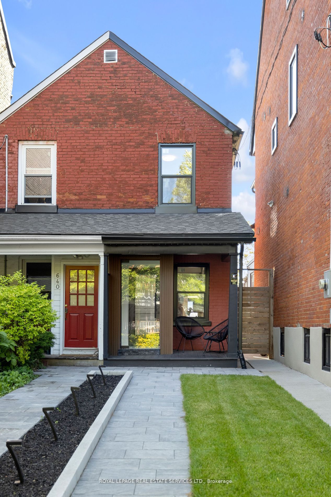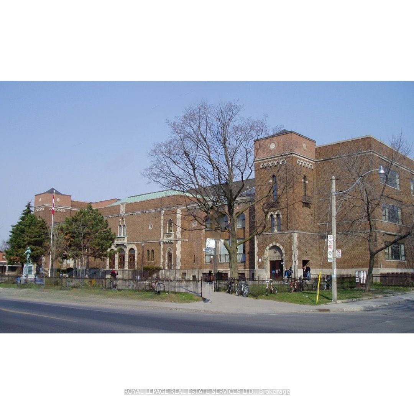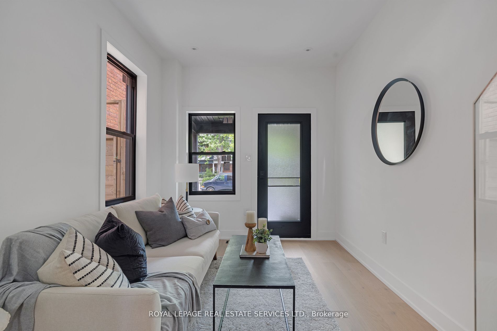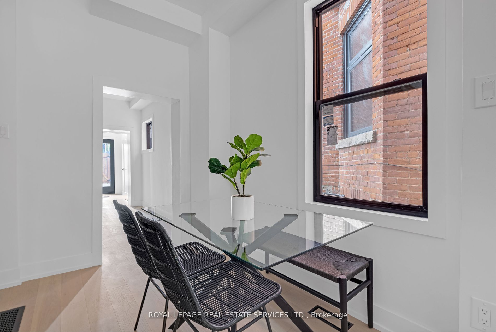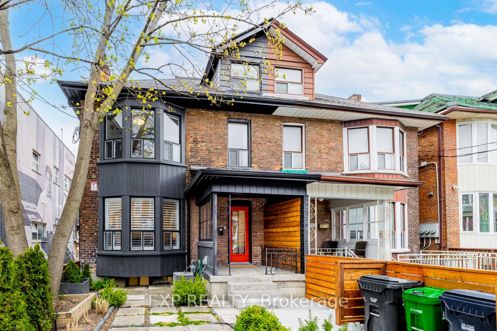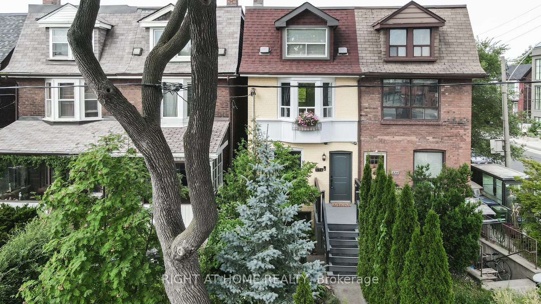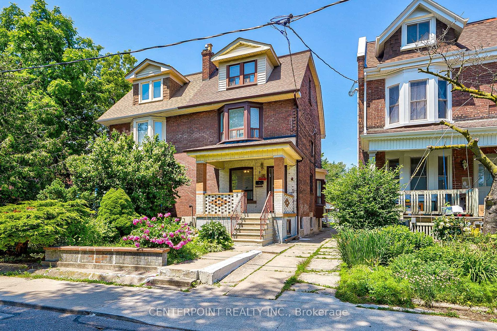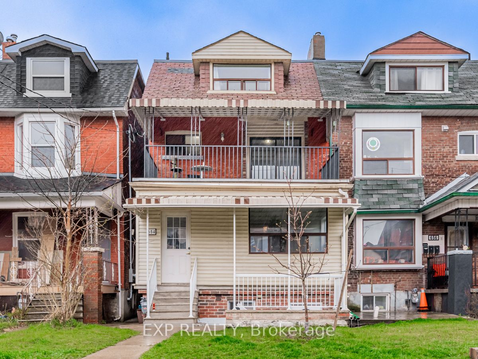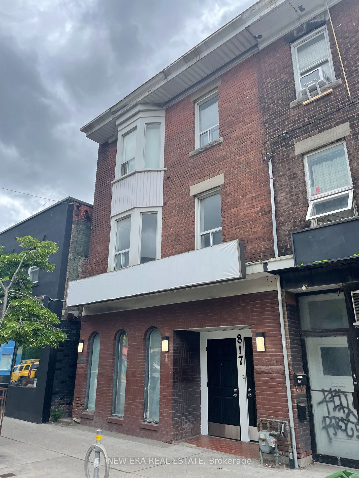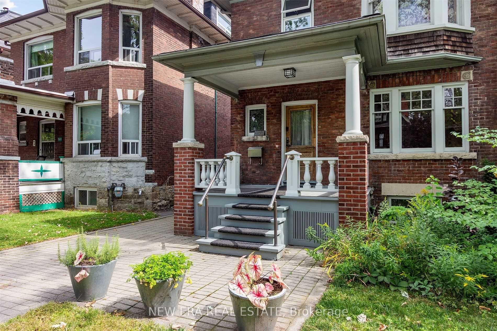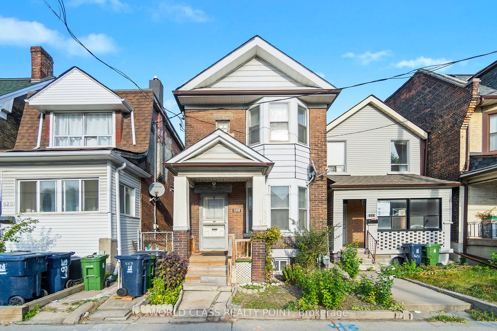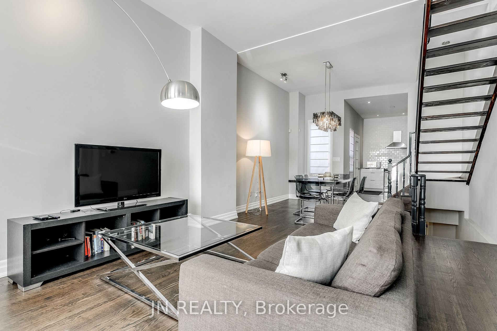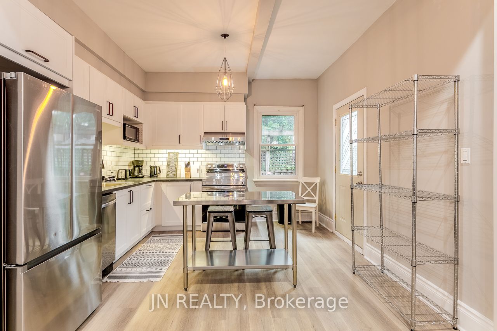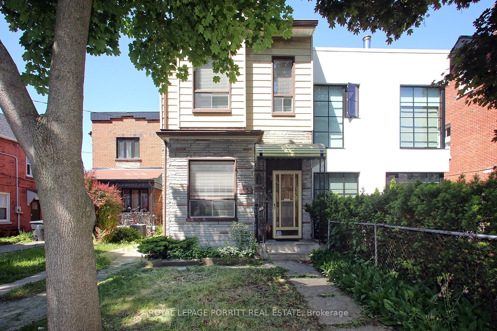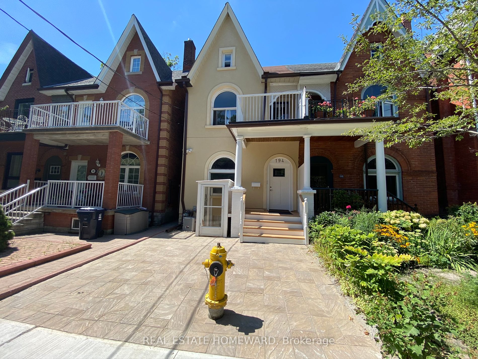640 1/2 Euclid Ave
$1,299,000/ For Sale
Details | 640 1/2 Euclid Ave
Location, location, location! Welcome to your dream starter home in the vibrant Palmerston-Little Italy, perfectly situated on prime Euclid Avenueone of Toronto's best neighborhoods! This two-story semi-detached gem offers 2+1 bedrooms and 3 washrooms, 1 with bathtub, fully renovated with high-end finishes. It's a fantastic condo alternative, perfect for first-time buyers looking to break into this sought-after, multi-million dollar neighborhood. Enjoy the airy ambiance with soaring ceilings, abundant natural light, gleaming hardwood floors, and a stylish floating staircase with a glass railing. The chef's kitchen is a culinary delight, complete with a custom-designed coffee bar. The underpinned, fully finished basement offers versatile living space with extra headroom and a three-piece washroom. Unwind in your private backyard oasis and seize the opportunity to build a laneway house under Toronto's "Changing Lanes" initiative. Steps to Bloor Street's vibrant restaurants and shops, Koreatown & Harbord Village, this home offers a luxurious urban lifestyle. Experience the elegance and comfort of this gem. Truly is a must see!
Features all-new windows, 200-amp electrical panel, modern appliances, high-efficiency furnace, heat pump, on-demand water heater, sump pump, upgraded attic insulation, interlocking walkway and patio, built-ins, and more.
Room Details:
| Room | Level | Length (m) | Width (m) | |||
|---|---|---|---|---|---|---|
| Living | Main | 2.87 | 3.46 | Large Window | Hardwood Floor | Floating Stairs |
| Dining | Main | 2.04 | 3.28 | Large Window | Hardwood Floor | Pot Lights |
| Kitchen | Main | 2.87 | 3.51 | Quartz Counter | Hardwood Floor | Large Window |
| Br | Main | 2.86 | 2.33 | W/O To Garden | O/Looks Backyard | Hardwood Floor |
| Prim Bdrm | 2nd | 2.87 | 4.01 | Large Window | Hardwood Floor | Large Closet |
| 2nd Br | 2nd | 2.86 | 3.18 | Large Closet | O/Looks Backyard | Hardwood Floor |
| Rec | Lower | 2.77 | 9.01 | B/I Shelves | Laminate | |
| Laundry | Lower | 0.00 | 0.00 | |||
| Bathroom | Lower | 0.00 | 0.00 |
