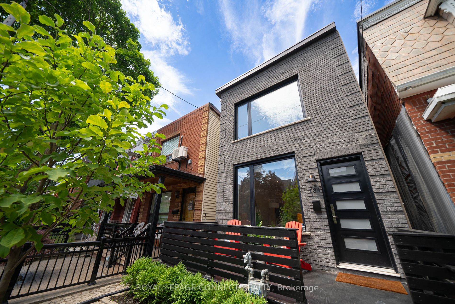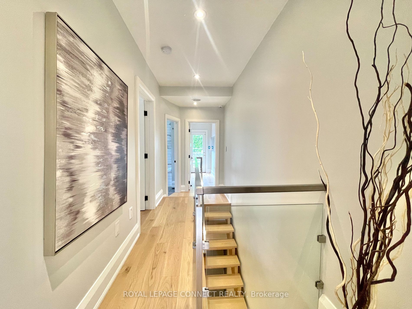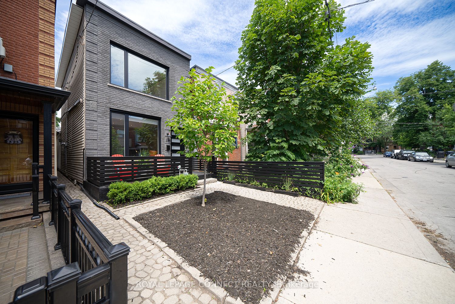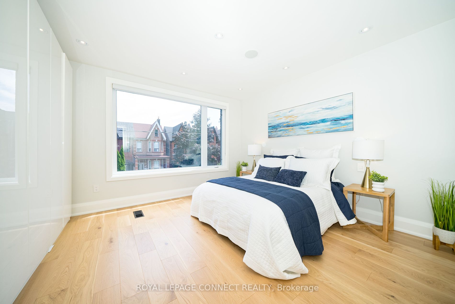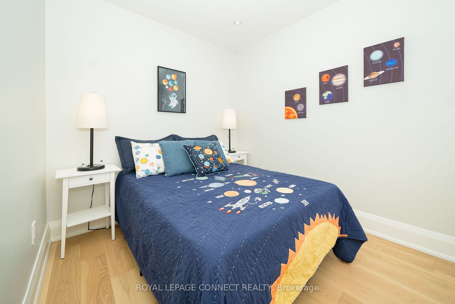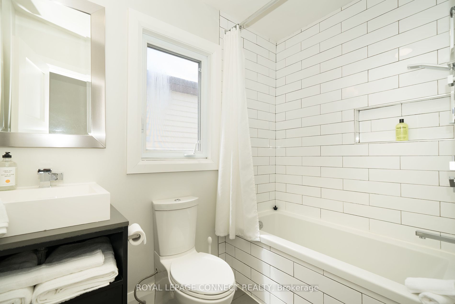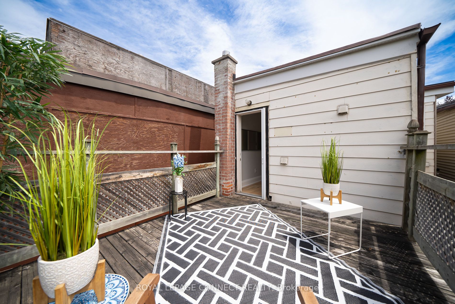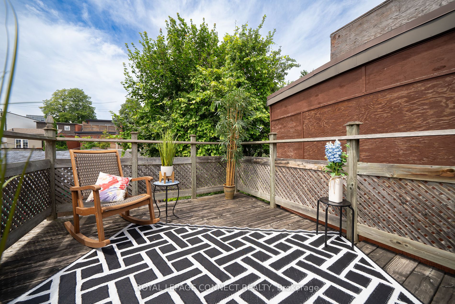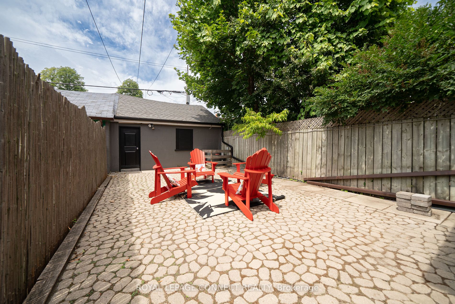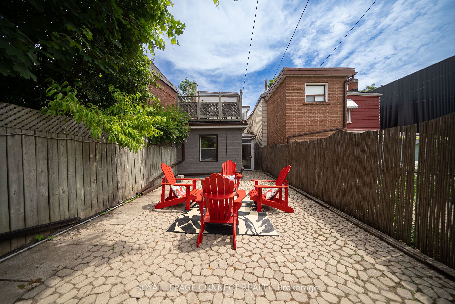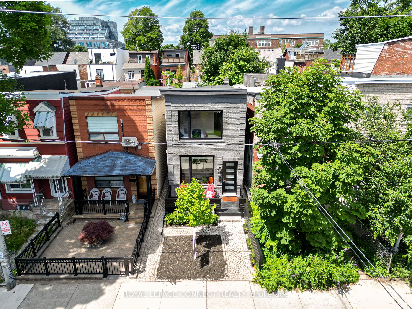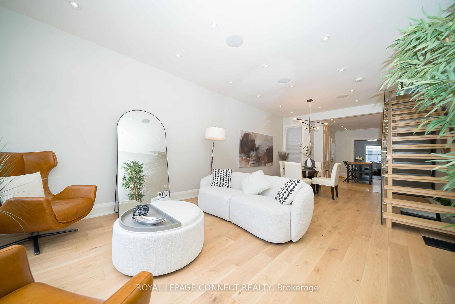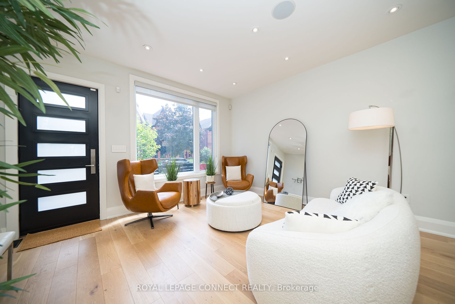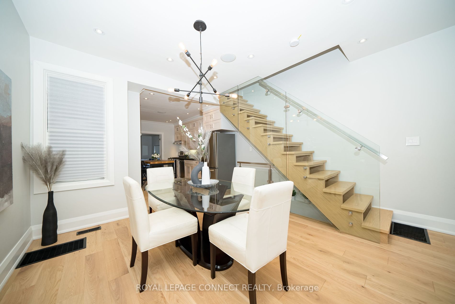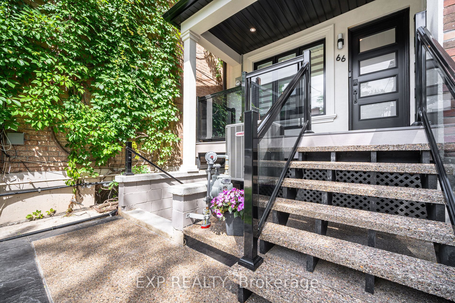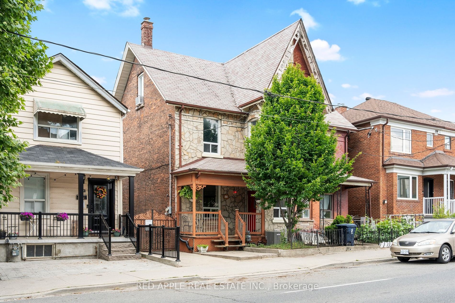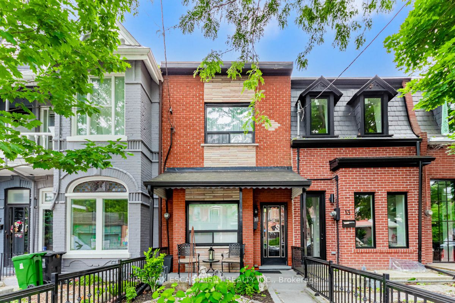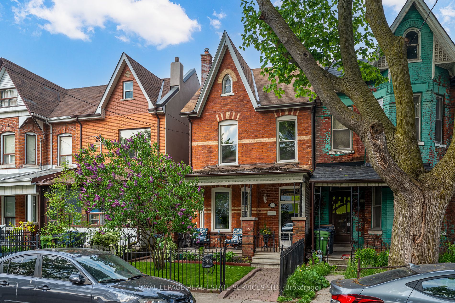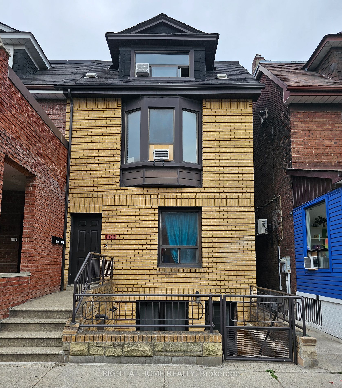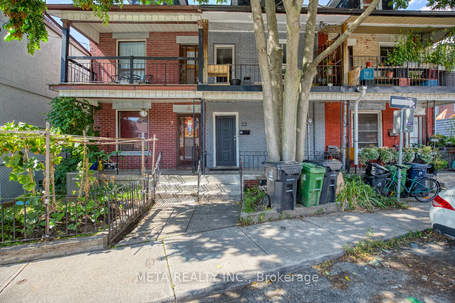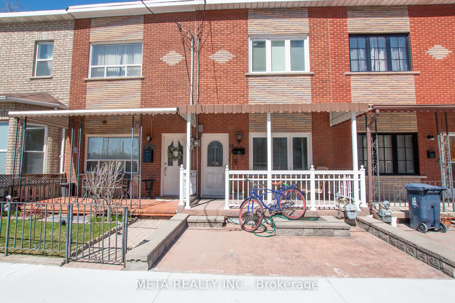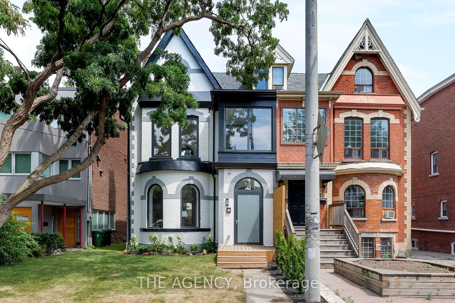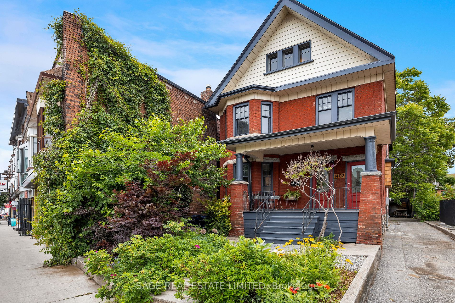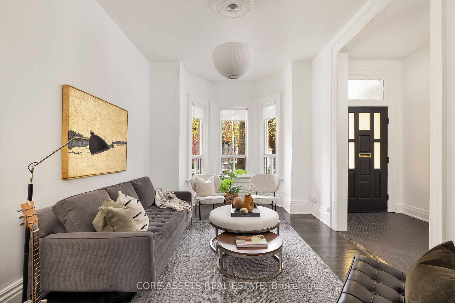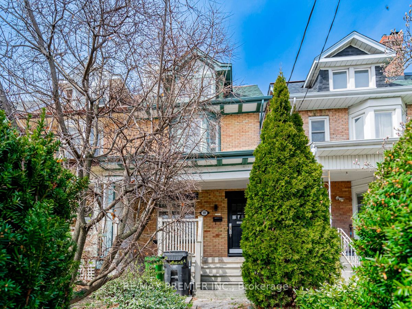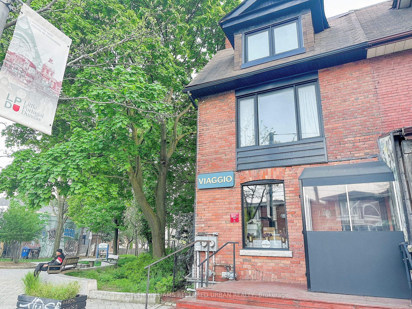134 Northcote Ave
$1,499,800/ For Sale
Details | 134 Northcote Ave
Turn Key Designer Home Alert! Are you looking to live in a classy, charming & tranquil Toronto West-end Neighbourhood? If so, this Dream Home might just be "The One!"We promise you'll be blown away by the attention to detail inside & out! Your jaw drops the moment the front door swings to the open concept layout & not just a concept! Tip-toe on dazzling wide plank oak floor with sitelines front to back.Eye the soaring impeccably smooth ceilings twinkling with custom pot-lights on hi-tech dimmers.Incredible chef's eat-in kitchen features stainless gas stove,deluxe stainless steel fridge, provides access to back stairs, garden & garage. Saunter up the custom Scandinavian staircase to 3 bedrooms, 2 feature custom built ins, the 3rd features a walk-out private terrace, a star gazing getaway from the hustle & bustle. Bold oversized custom picture windows & fitted blinds,so much to experience including Finished Basement w/ separate entrance & 3pc bath.. wonderfully rare & ready to be yours!
1,392 sq ft above grade, 2,146 total sq ft - High end speakers wired throughout multiple levels in ceiling.
Room Details:
| Room | Level | Length (m) | Width (m) | |||
|---|---|---|---|---|---|---|
| Living | Main | 4.29 | 4.29 | Open Concept | Hardwood Floor | Picture Window |
| Dining | Main | 3.28 | 3.35 | Open Concept | Hardwood Floor | Pot Lights |
| Kitchen | Main | 3.12 | 4.29 | Stainless Steel Appl | Tile Floor | Balcony |
| Family | Main | 2.84 | 3.96 | French Doors | Hardwood Floor | Window |
| Prim Bdrm | 2nd | 4.29 | 3.78 | B/I Closet | Hardwood Floor | Large Window |
| 2nd Br | 2nd | 2.49 | 3.78 | Pot Lights | Hardwood Floor | Large Window |
| 3rd Br | 2nd | 3.10 | 3.05 | W/O To Balcony | Hardwood Floor | O/Looks Garden |
| Rec | Bsmt | 3.96 | 7.54 | 3 Pc Bath | Tile Floor | Pot Lights |
