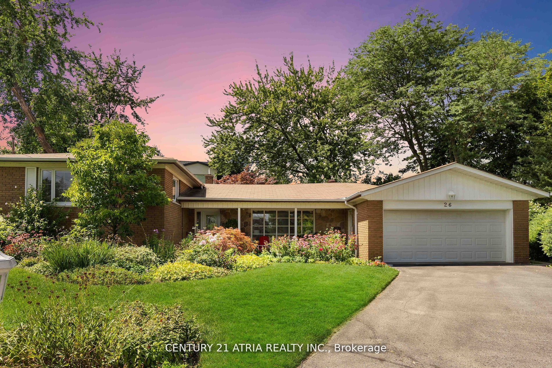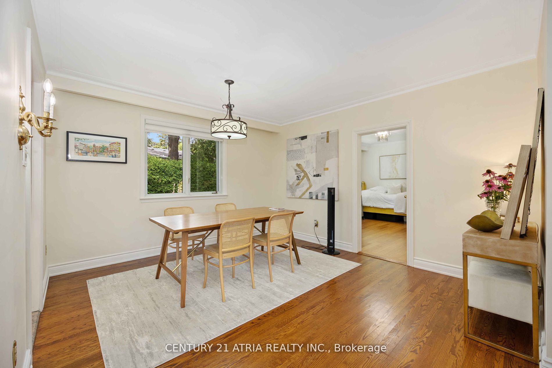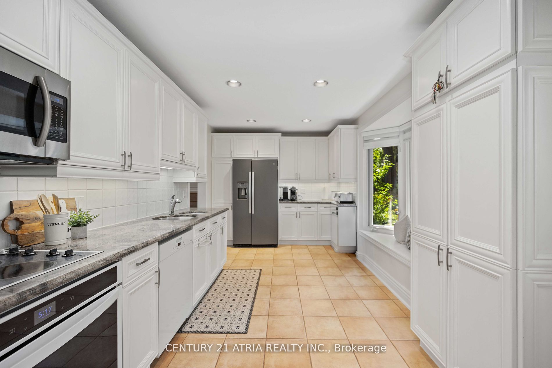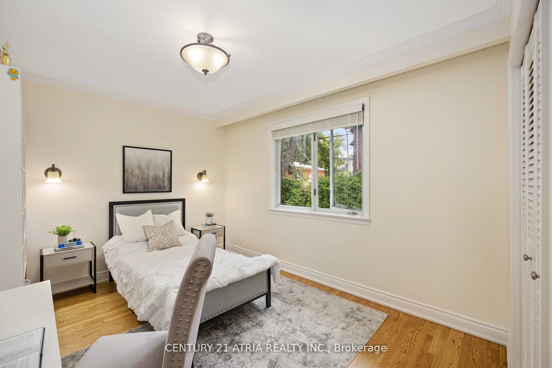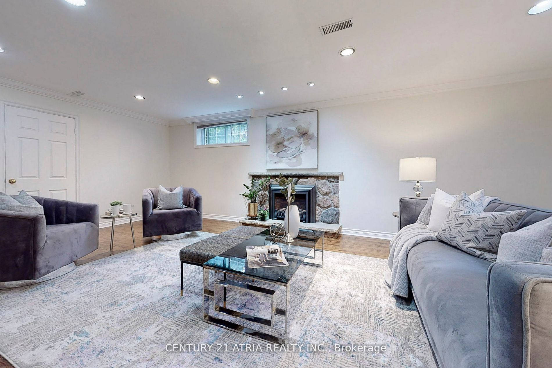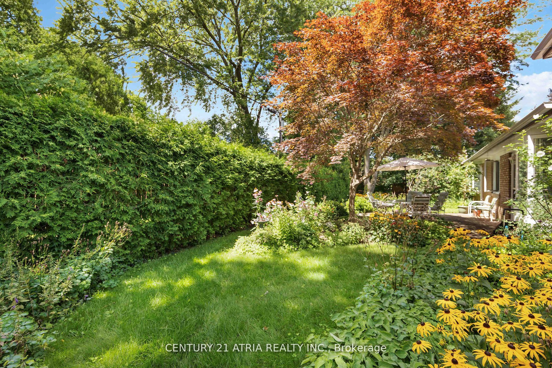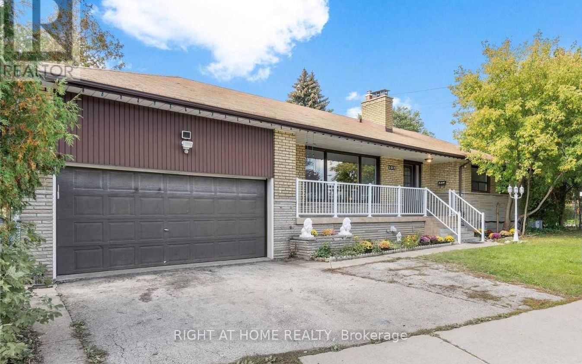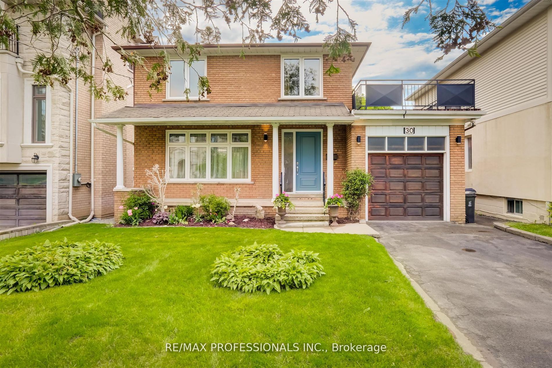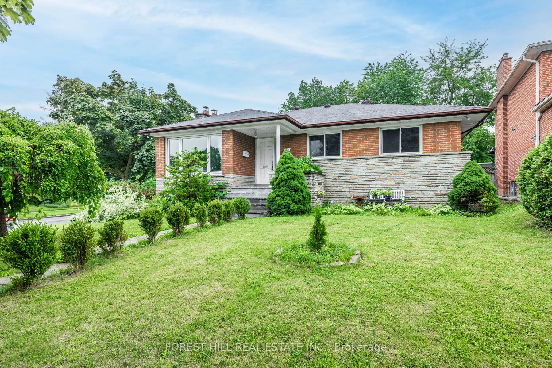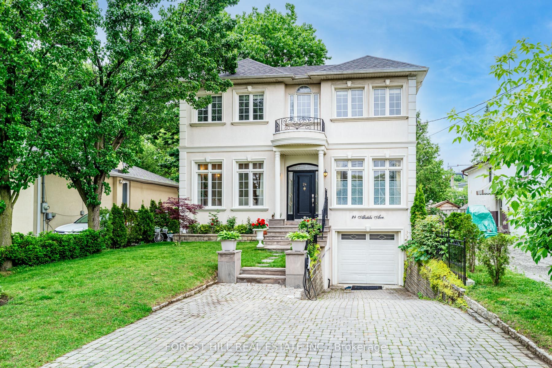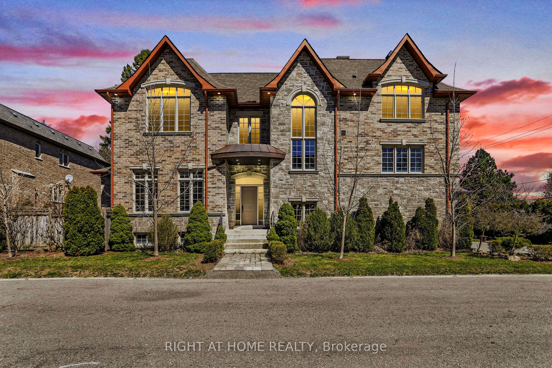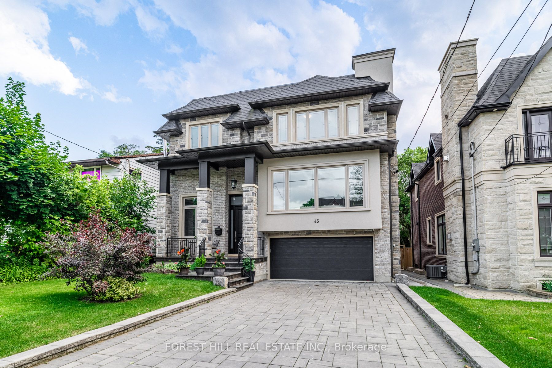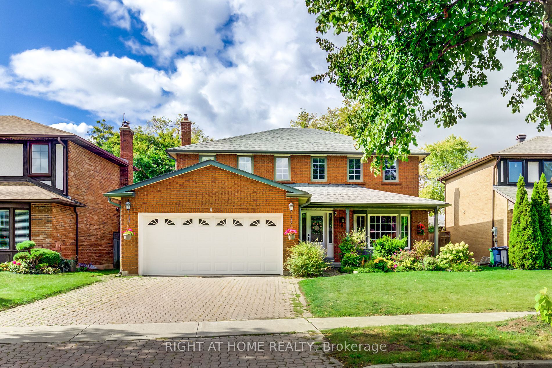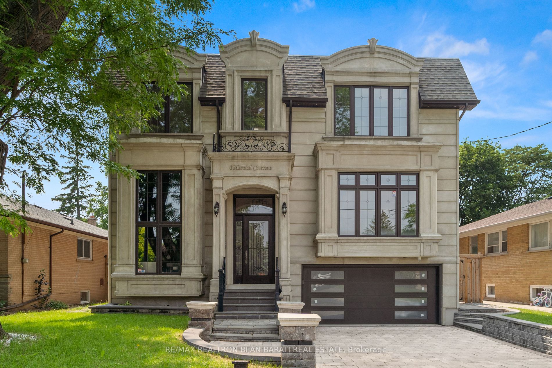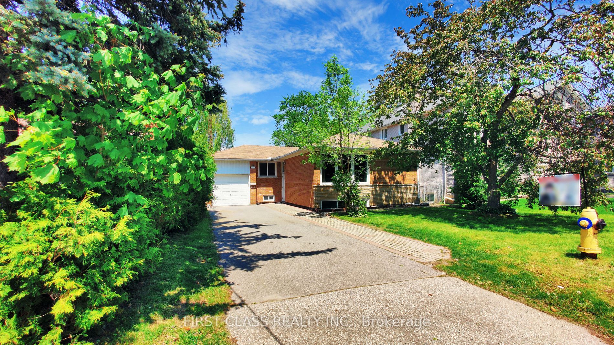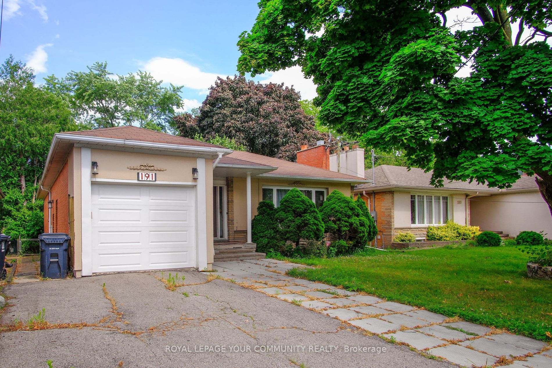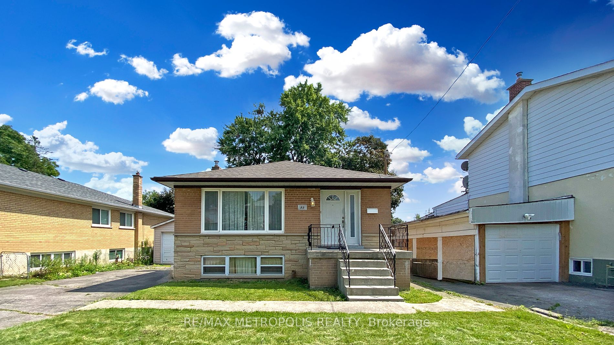26 Paultiel Dr
$1,300,000/ For Sale
Details | 26 Paultiel Dr
PREMIUM pie-shaped lot exclusively lined by mature hedges for the ultimate privacy + Remarkable lot size of 9117 sq ft + Get ready to immerse yourself with stunning breathtaking views in your very own backyard oasis + Incredible family home that has been meticulously maintained + Stunning brick and stone facade + Ultra long driveway + Double car garage WITH EV Charger Outlet (240V) + Fall in love with the chef's kitchen complete with a scenic picturesque bay window, granite counter top, undermount lights and ample cabinetry + 3 Pc ensuite bedroom conveniently located on the main floor+ Oversized laundry room with additional space to accommodate a gym, craft room, workshop and storage + Hardwood/tile flooring throughout + Newly painted walls with smooth ceilings + New furnace(2023) + Just move in or rebuild/renovate -the opportunity awaits for you!
Epitome of convenience just mins to Finch Station (3 km), Bayview Station (4 km), Centerpoint Mall(2.5 km), Bayview Village (3.9 km), Hwy 401 (4 km), 1 km to local schools & minutes to elite private schools + Former 4 Br house (can revert)
Room Details:
| Room | Level | Length (m) | Width (m) | |||
|---|---|---|---|---|---|---|
| Living | Main | 3.69 | 5.58 | Picture Window | Hardwood Floor | Open Concept |
| Dining | Main | 4.15 | 3.78 | Window | O/Looks Backyard | |
| Kitchen | Main | 2.83 | 5.43 | Stainless Steel Appl | Tile Floor | W/O To Garden |
| Foyer | Main | 3.90 | 1.43 | Closet | Tile Floor | Open Concept |
| Prim Bdrm | Main | 7.32 | 3.08 | Hardwood Floor | 5 Pc Ensuite | His/Hers Closets |
| 2nd Br | Main | 2.96 | 4.00 | Hardwood Floor | 3 Pc Bath | O/Looks Garden |
| 3rd Br | 2nd | 4.30 | 2.87 | Hardwood Floor | O/Looks Garden | Closet |
| Bathroom | 2nd | 3.90 | 1.25 | Double Sink | Tile Floor | Window |
| Laundry | Lower | 3.69 | 4.60 | Separate Rm | Window | Laundry Sink |
| Rec | Lower | 6.98 | 5.49 | Hardwood Floor | Fireplace | Window |
| Other | Lower | Enclosed |
