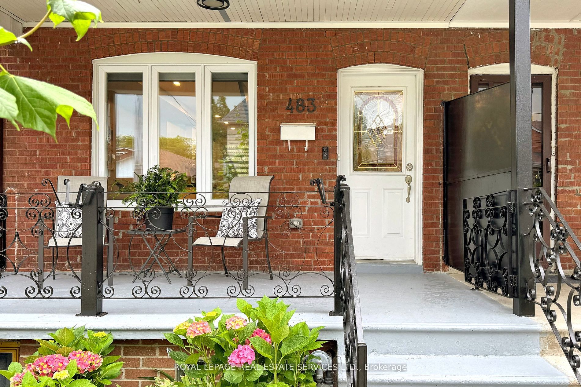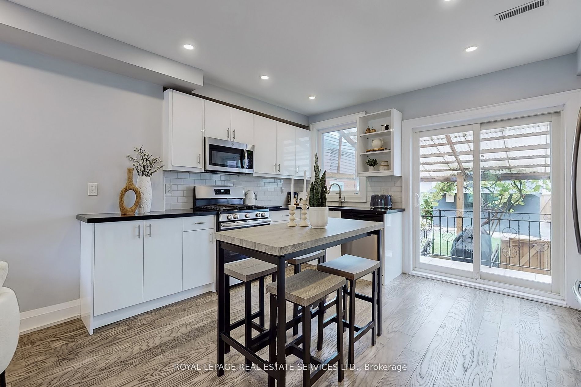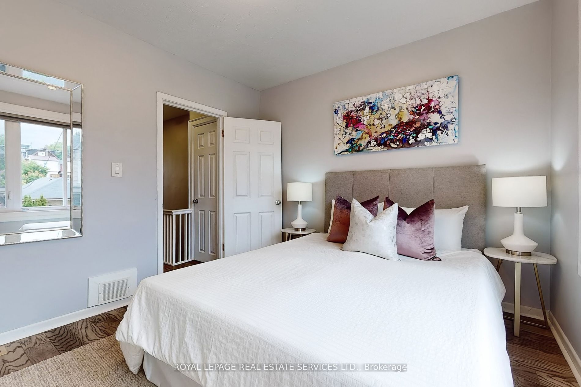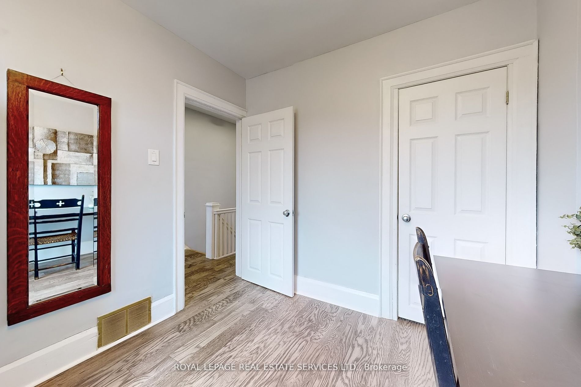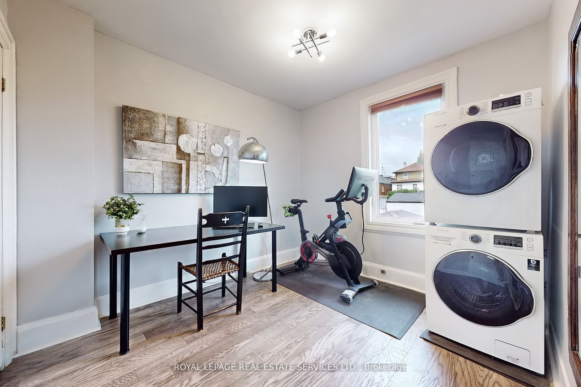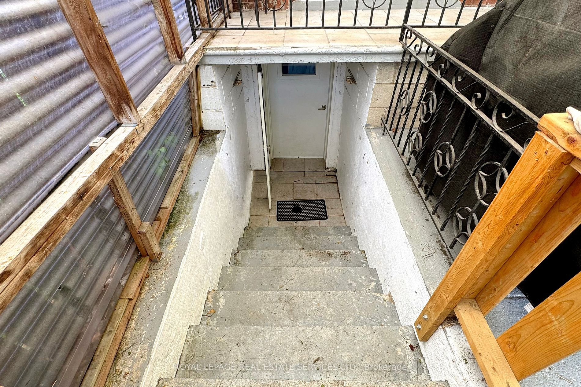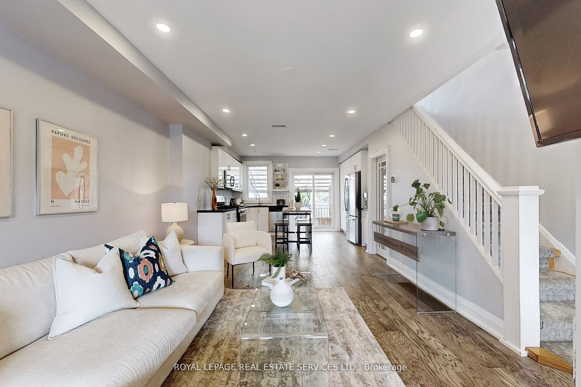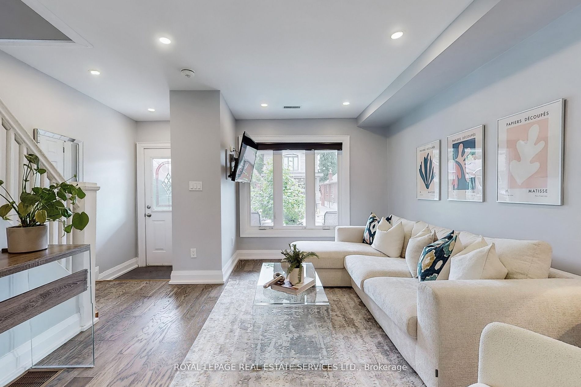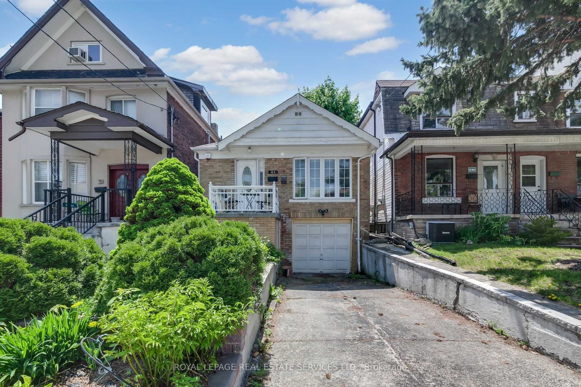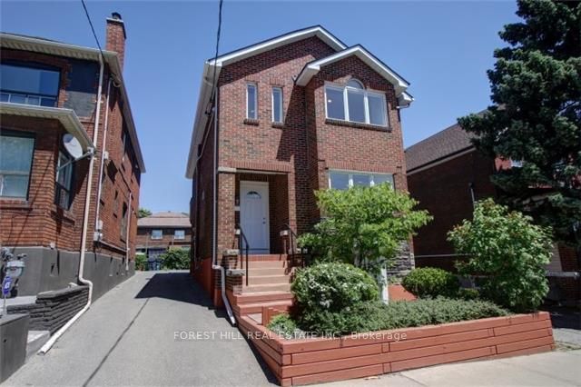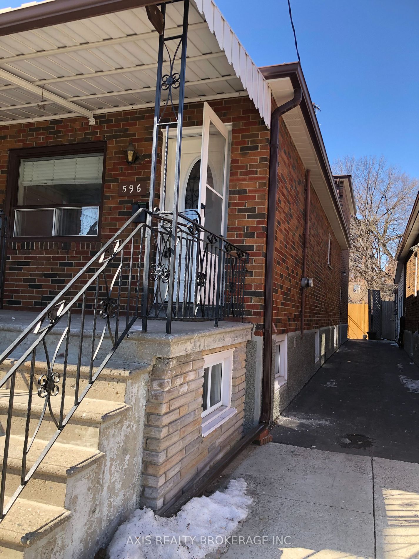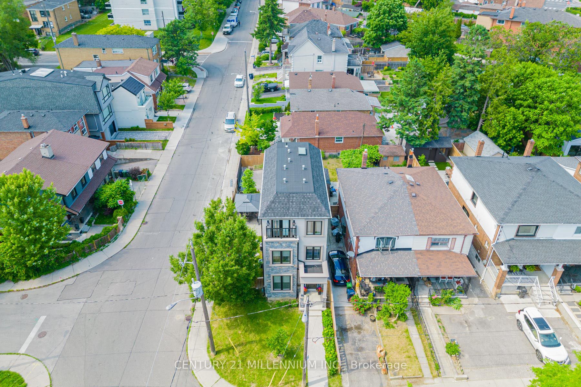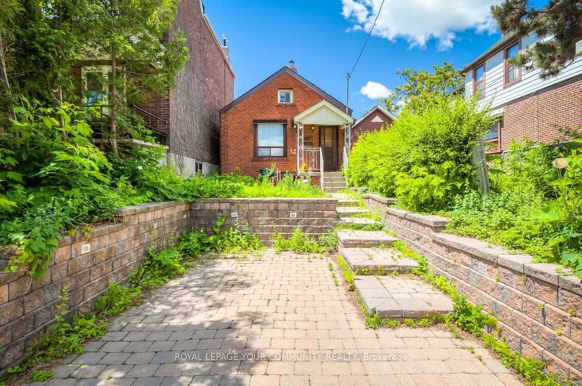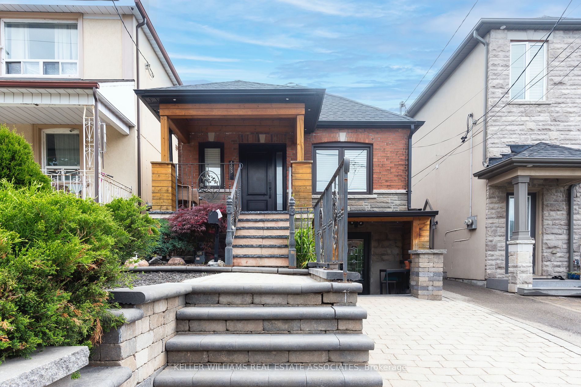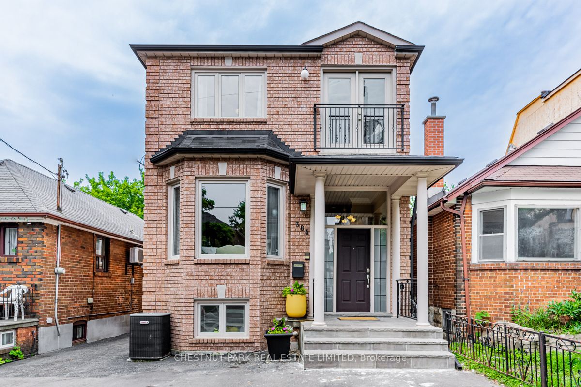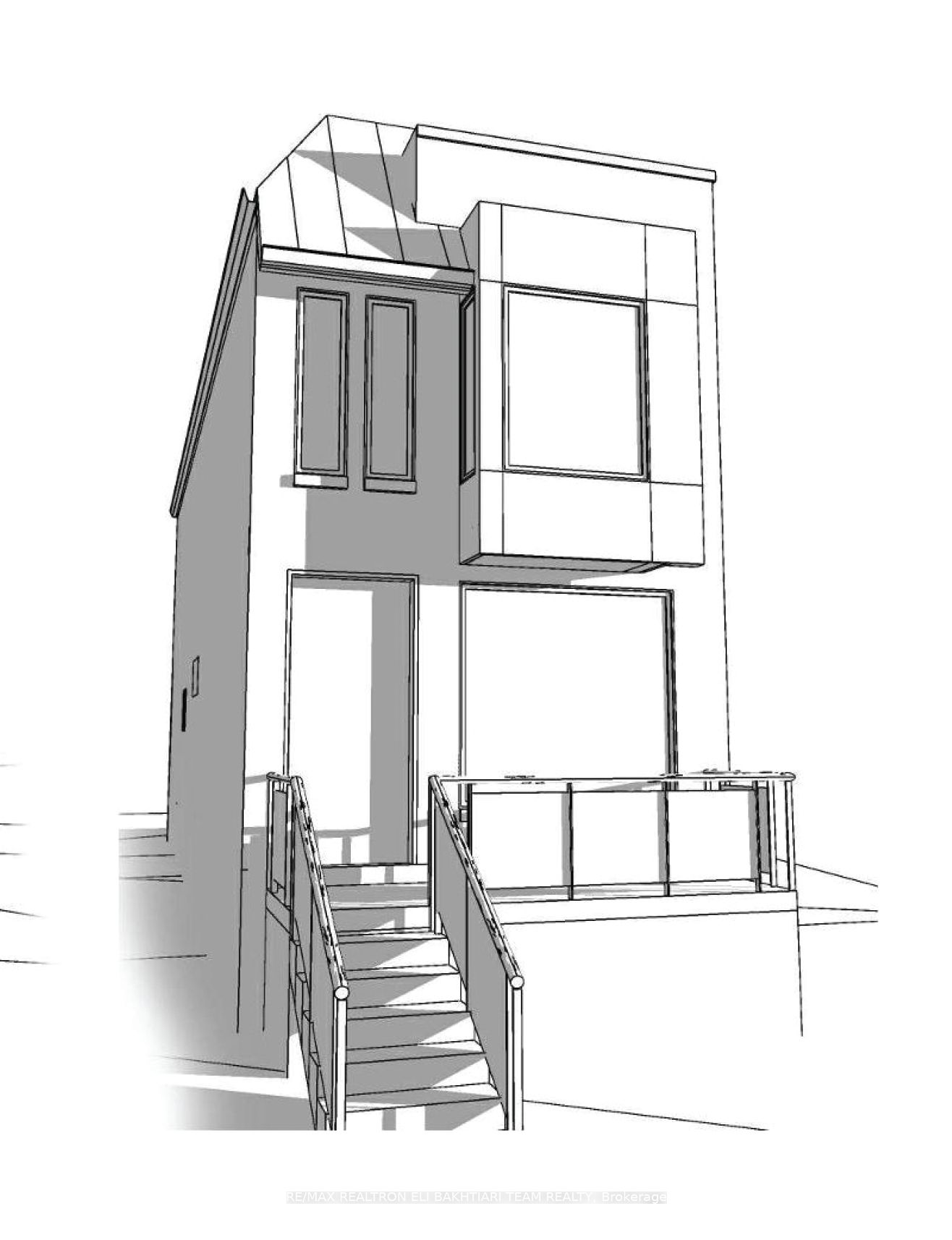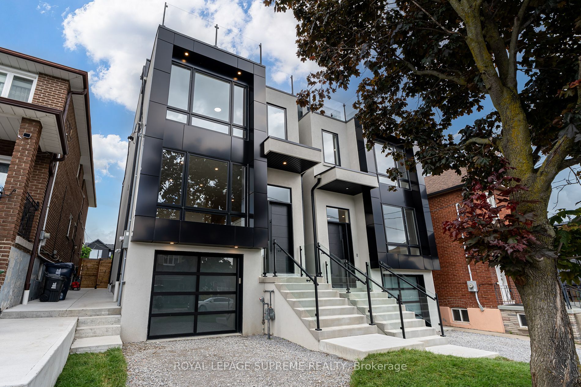483 Westmount Ave
$799,900/ For Sale
Details | 483 Westmount Ave
Welcome To 483 Westmount Avenue! This Updated Semi Detached Home In The Vibrant Oakwood Village Neighbourhood Is A Tremendous Opportunity For First Time Home Buyers To Get Into The Market & Is Turn Key Ready With Rental Income Potential From The Basement. Featuring An Open Concept Main Floor Layout, Modern Kitchen With Quartz Counters, Stainless Steel Appliances & Walk Out To Yard, Engineered Hardwood Floors, Primary Bedroom With Built In Closet Organizers, Additional Bedrooms With Closets, Finished Basement With Separate Entrance. Detached Garage Accessed Via Laneway. A Fantastic Condominium Alternative! Don't Pay Rising Maintenance Fees When You Can Own A Freehold Property With A Yard & Parking Instead! Located Close To Shops, Restaurants, Schools, Transit, Eglinton LRT, Places of Worship & More.
Basement Apartment For Supplementary Income Or Drywall Can Be Easily Removed For Single Family Use. Roof (2020), High Efficiency Furnace (2018), AC (2018), Most Windows (2018). Potential To Park A Second Car In Front Of Garage.
Room Details:
| Room | Level | Length (m) | Width (m) | |||
|---|---|---|---|---|---|---|
| Living | Main | 4.27 | 3.55 | Pot Lights | Hardwood Floor | Open Concept |
| Dining | Main | 4.27 | 3.55 | Combined W/Living | Hardwood Floor | Open Concept |
| Kitchen | Main | 4.45 | 3.60 | Quartz Counter | Hardwood Floor | W/O To Yard |
| Prim Bdrm | 2nd | 3.68 | 3.05 | Closet Organizers | Hardwood Floor | West View |
| 2nd Br | 2nd | 3.06 | 2.73 | Closet | Hardwood Floor | Window |
| 3rd Br | 2nd | 2.73 | 2.35 | Closet | Hardwood Floor | Window |
| Rec | Bsmt | 7.60 | 3.60 | W/O To Yard | Tile Floor | Finished |
