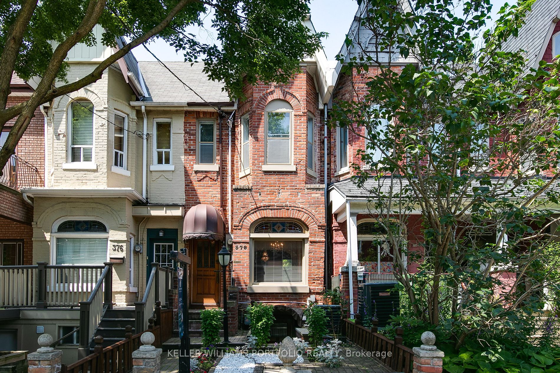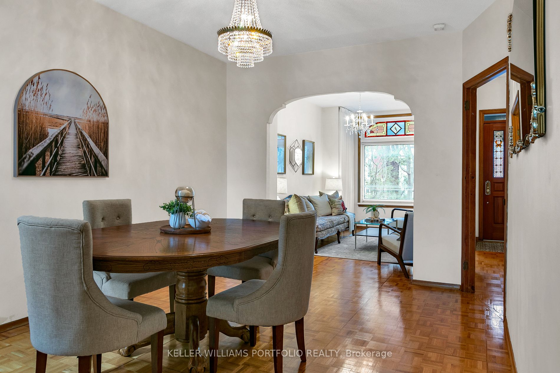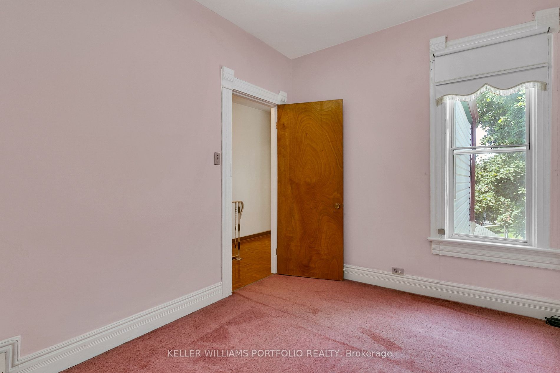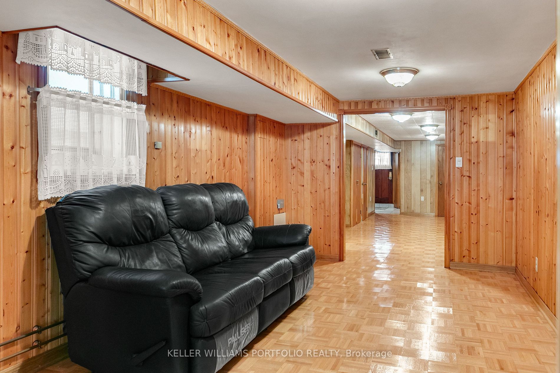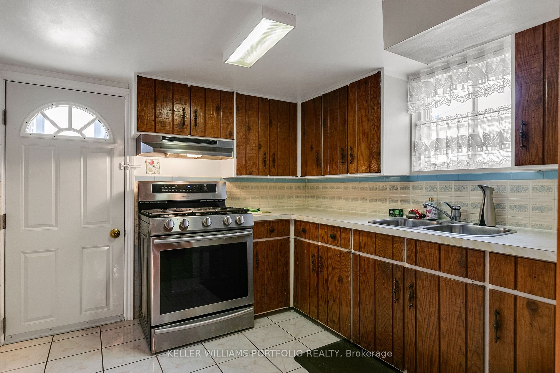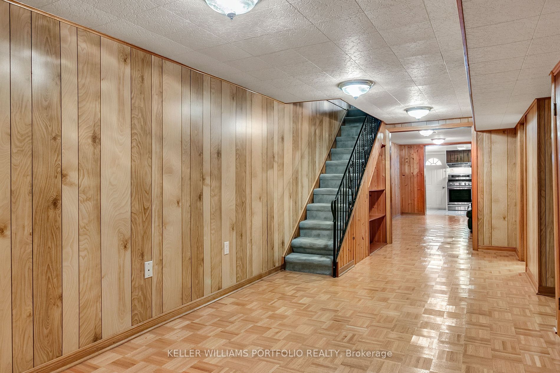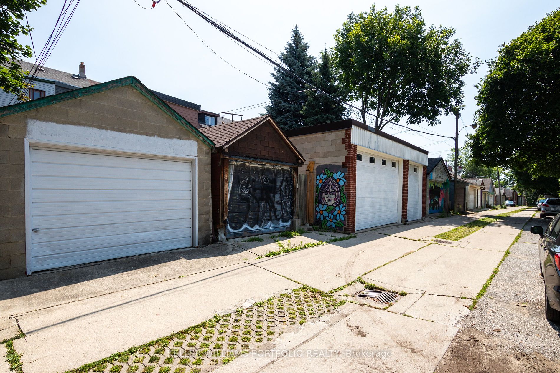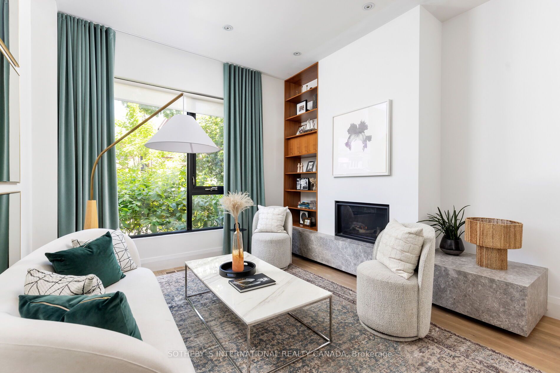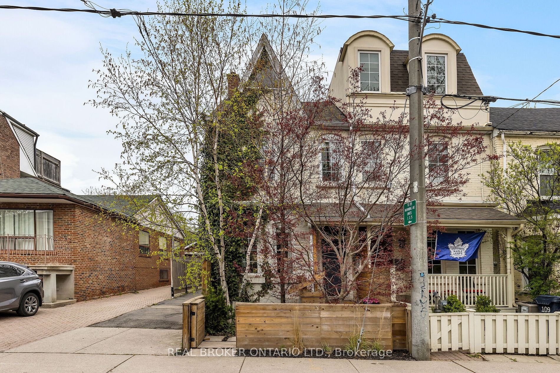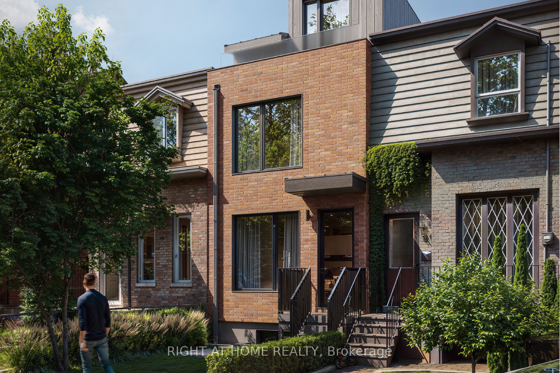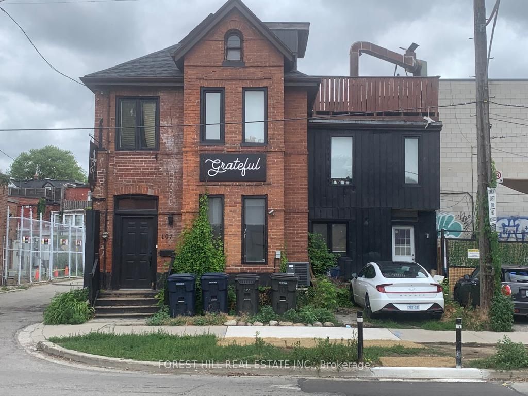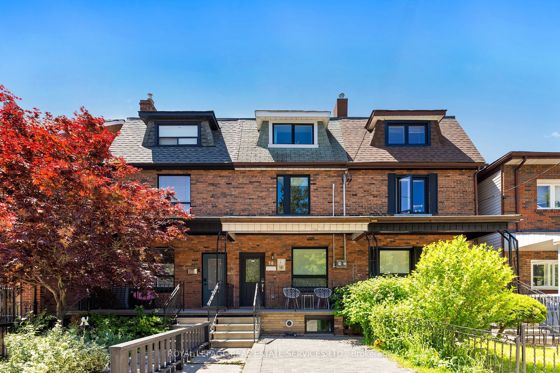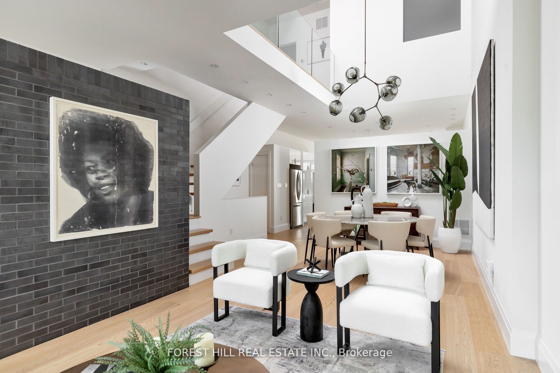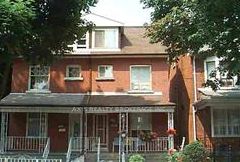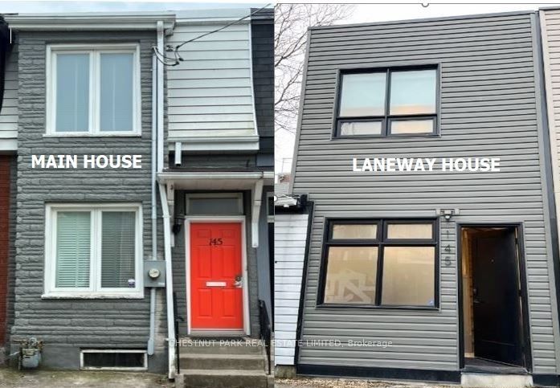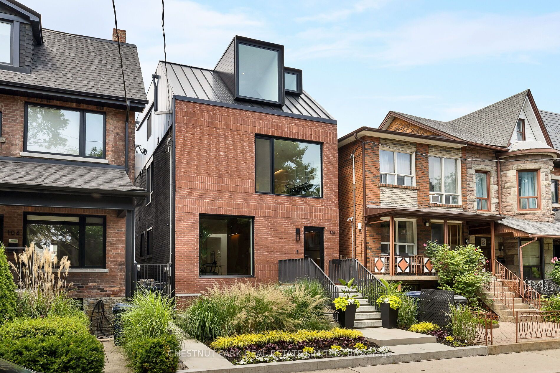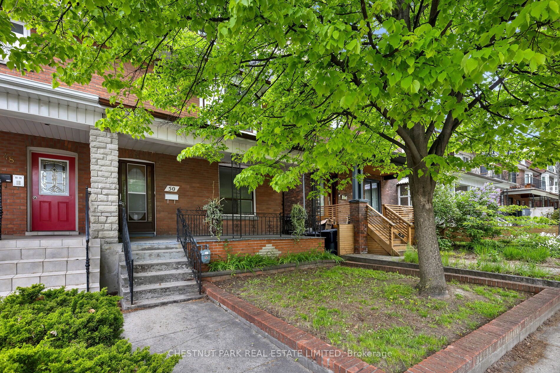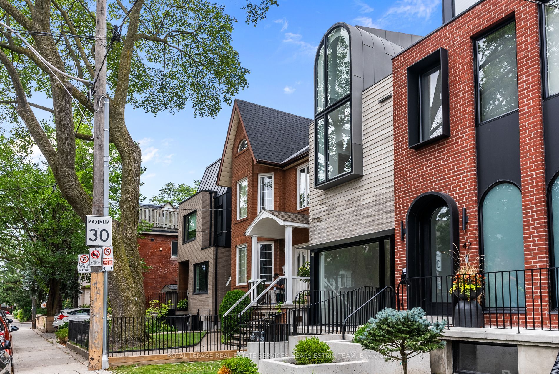378 Shaw St
$1,299,000/ For Sale
Details | 378 Shaw St
Built in 1895, this historic home offers timeless charm and a unique urban living experience, sitting on a lush, tree-lined, one-way street in the heart of Little Portugal. The inviting brick facade features stained glass accents and front yard with landscaped garden. Cherished by the same family for nearly 60 years it now awaits todays creative buyers to take it into its next chapter. Inside, the bright living room has a large window with stained and leaded glass, complemented by crown moulding. The generously sized eat-in kitchen flows into a cozy open den with walk-out, perfect for sunny afternoons. On the second floor, the massive primary bedroom is a quiet retreat with a reading nook surrounded by multiple windows, inviting natural light in. The west-facing backyard includes a large deck and concrete block garage, backing onto green space. This prime location offers the best of both worlds: tranquility and convenience. This home is a rare find, blending historical elegance with modern-day amenities, allowing you to enjoy it now and modernize to your taste in the future.
Room Details:
| Room | Level | Length (m) | Width (m) | |||
|---|---|---|---|---|---|---|
| Foyer | Main | 4.67 | 1.17 | Crown Moulding | Parquet Floor | |
| Living | Main | 4.47 | 2.87 | French Doors | Parquet Floor | Leaded Glass |
| Dining | Main | 4.37 | 3.23 | Window | Parquet Floor | |
| Kitchen | Main | 4.70 | 3.00 | Ceramic Back Splash | Eat-In Kitchen | Combined W/Den |
| Den | Main | 2.67 | 2.51 | W/O To Deck | Parquet Floor | |
| Prim Bdrm | 2nd | 5.08 | 4.09 | Closet | Broadloom | Large Window |
| 2nd Br | 2nd | 3.30 | 2.46 | Closet | Broadloom | |
| 3rd Br | 2nd | 3.05 | 2.72 | W/O To Balcony | Parquet Floor | |
| Rec | Lower | 4.80 | 2.77 | Window | Parquet Floor | |
| Rec | Lower | 6.43 | 2.59 | Panelled | Parquet Floor | |
| Kitchen | Lower | 2.72 | 2.62 | Double Sink | Tile Floor | W/O To Yard |
| Furnace | Lower | 4.32 | 1.45 | Laundry Sink | Tile Floor | Combined W/Laundry |
