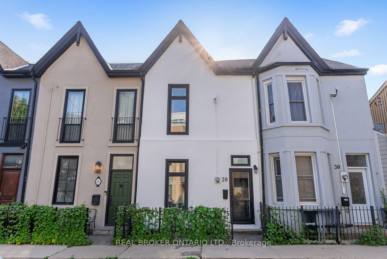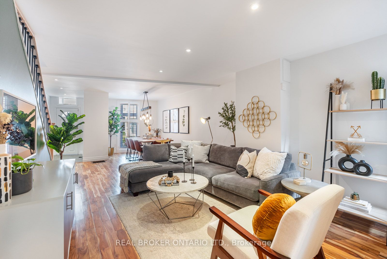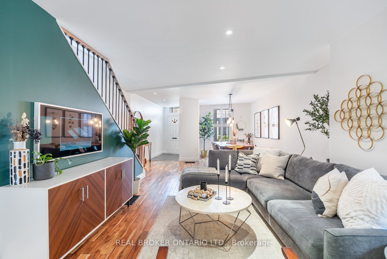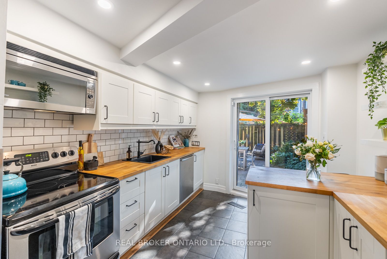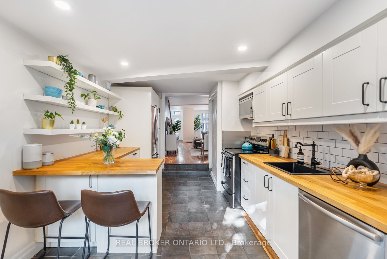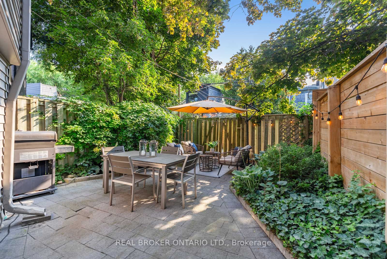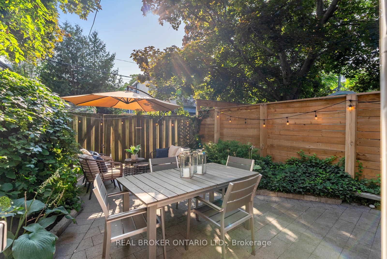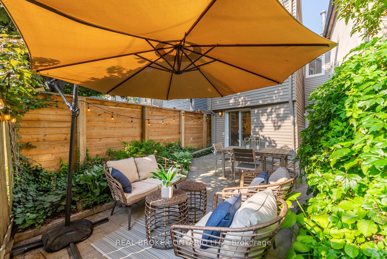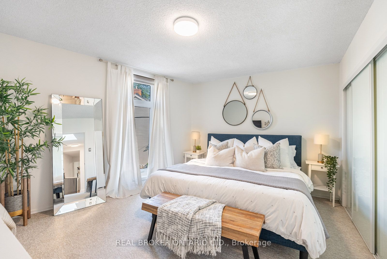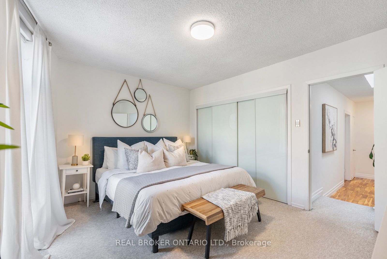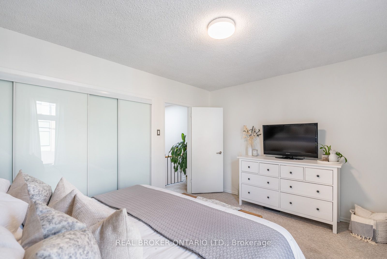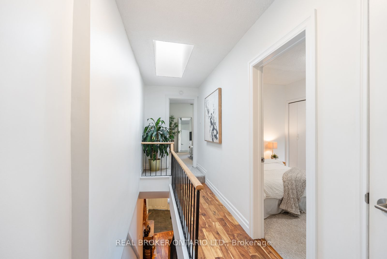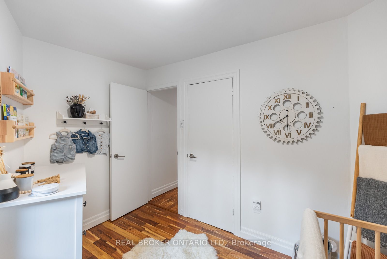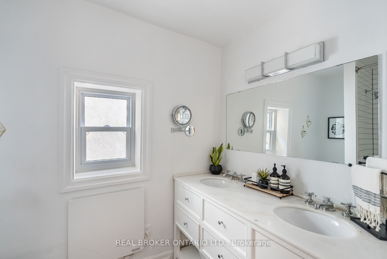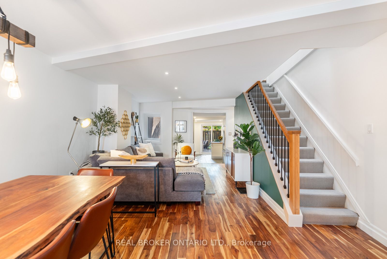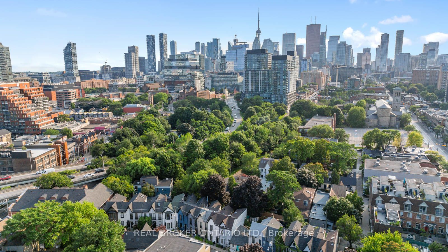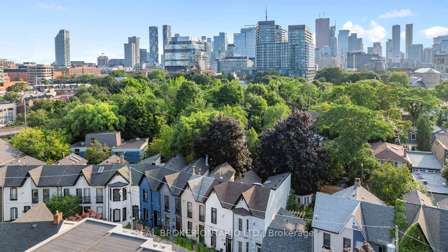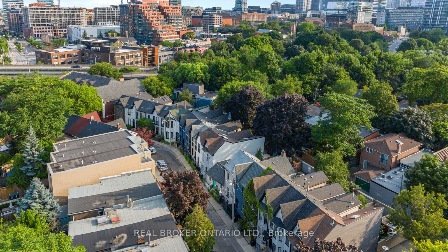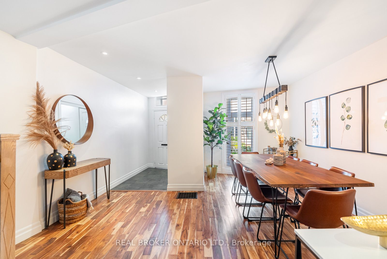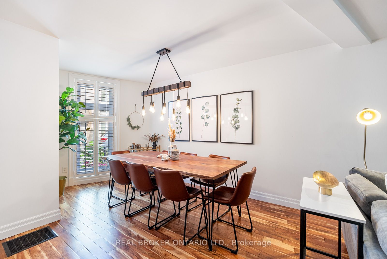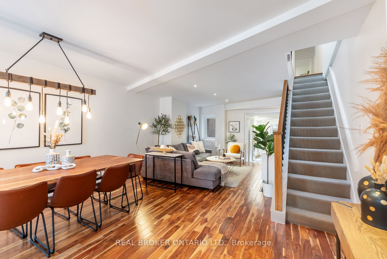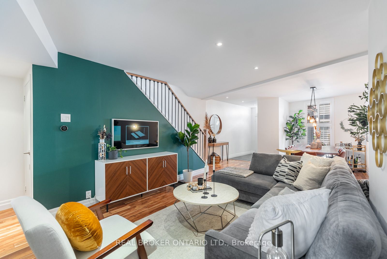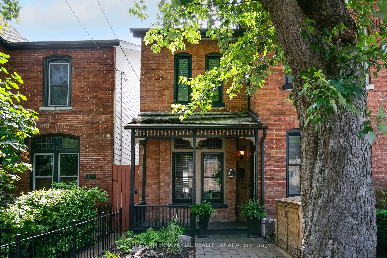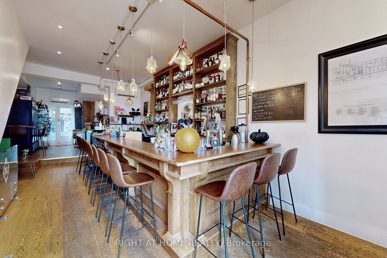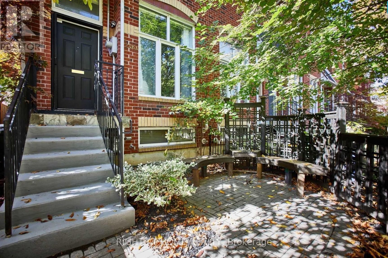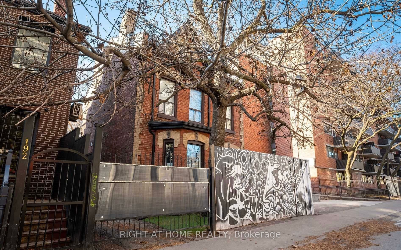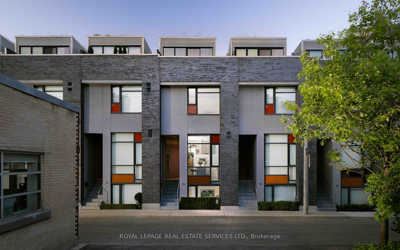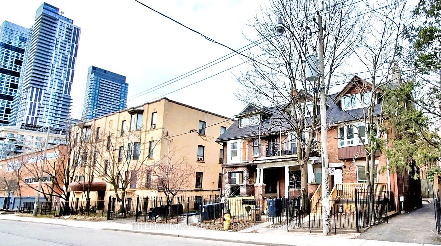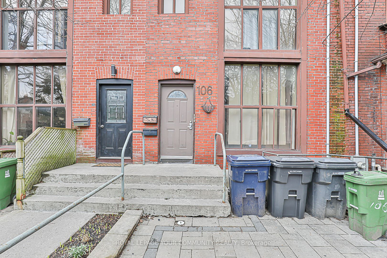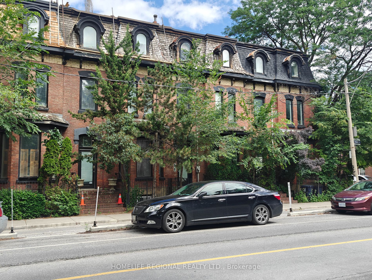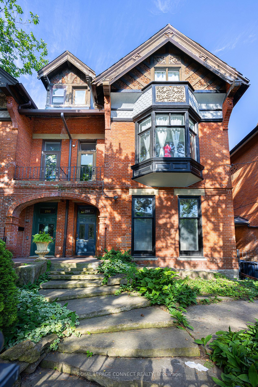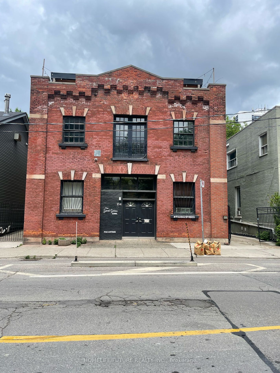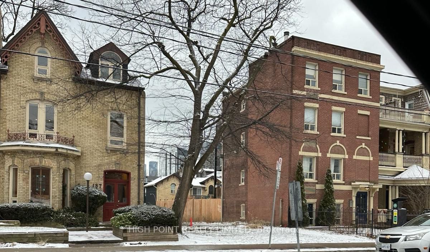28 Bright St
$1,299,000/ For Sale
Details | 28 Bright St
Character-Filled Home on Iconic Bright St. a true gem situated in the heart of Toronto's historic Corktown. Bright St. is a cherished neighbourhood where community and character are deeply valued. This home greets you with a spacious and open-concept living and dining area, adorned with rich hardwood floors, large windows, and high ceilings that enhance its inviting ambiance. The recently upgraded white kitchen, designed with both style and functionality in mind, opens up to a fully fenced backyard, making it an ideal spot for entertaining or convenient laneway parking. The primary bedroom is generously proportioned, easily accommodating a king-sized bed and featuring large windows that bathe the room in natural light. Alongside it are two additional well-sized bedrooms and a beautifully appointed 5-piece bathroom. Location is everything, and this home delivers. Nestled between the King and Queen streetcars, public transit is a breeze, offering quick and easy access to downtown Toronto and its vibrant neighborhoods. You'll love being close to the Distillery District, Riverdale, and other fantastic areas, making this home perfect for those who appreciate both history and modern urban living. Embrace the distinctive charm and vibrant community spirit of Corktown with this exceptional home
Room Details:
| Room | Level | Length (m) | Width (m) | |||
|---|---|---|---|---|---|---|
| Dining | Main | 4.48 | 4.17 | Open Concept | O/Looks Frontyard | Hardwood Floor |
| Living | Main | 4.71 | 4.62 | O/Looks Dining | Pot Lights | Hardwood Floor |
| Kitchen | Main | 3.06 | 5.00 | Breakfast Bar | Stainless Steel Appl | W/O To Garden |
| Prim Bdrm | 2nd | 4.46 | 4.42 | O/Looks Frontyard | W/W Closet | Pot Lights |
| Br | 2nd | 3.12 | 4.37 | Window | Closet | Hardwood Floor |
| Br | 2nd | 3.17 | 2.83 | Closet | O/Looks Backyard | Hardwood Floor |
