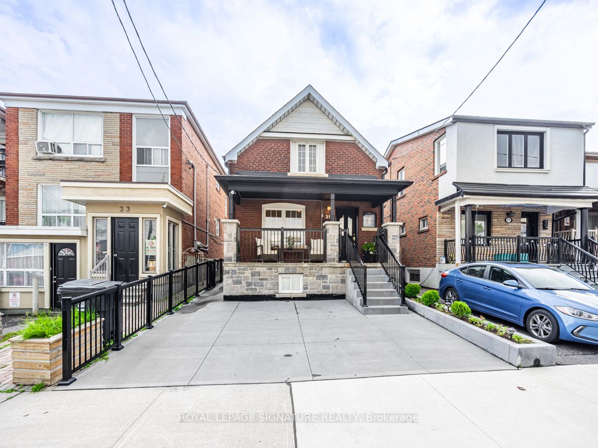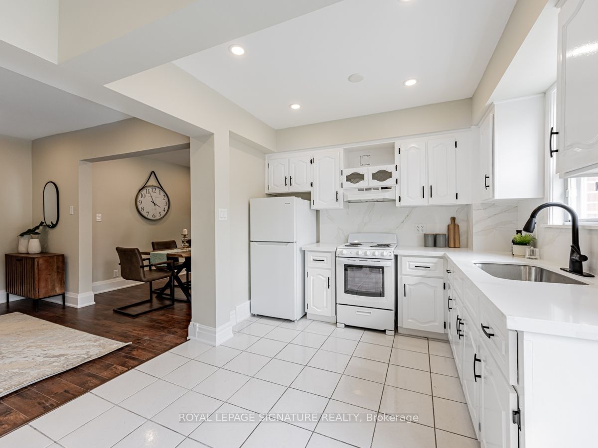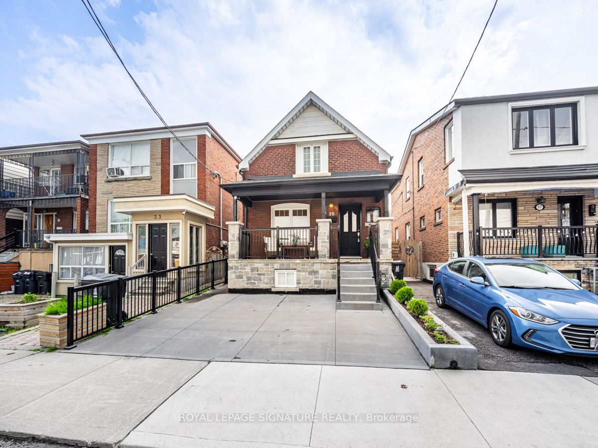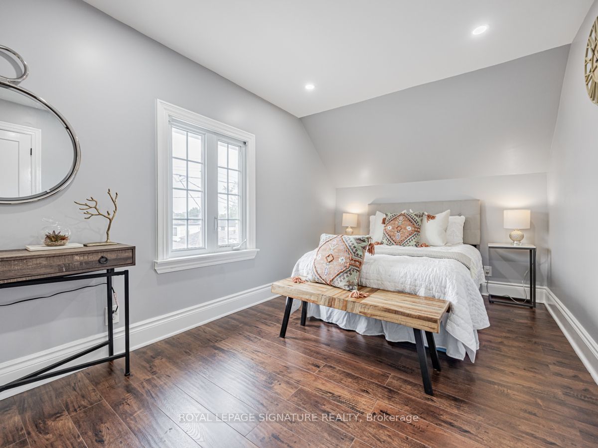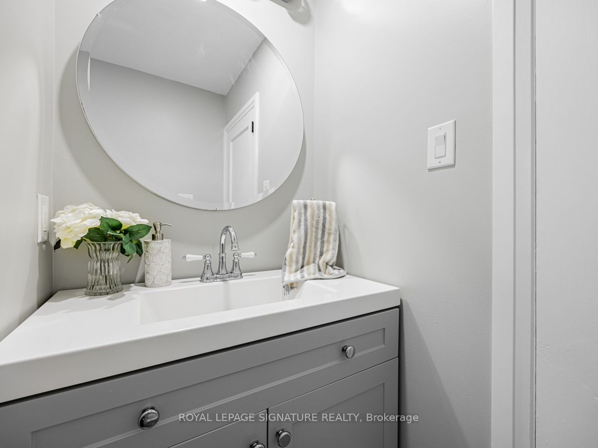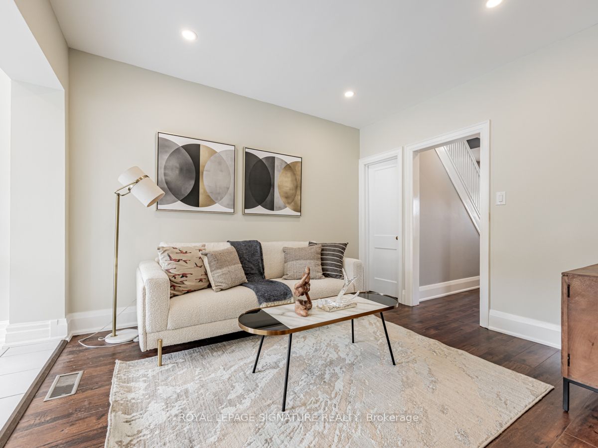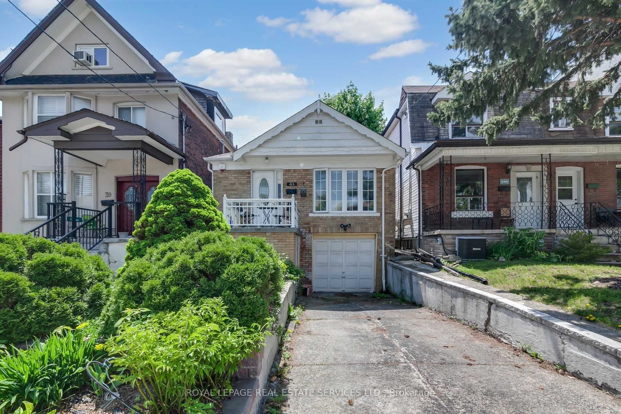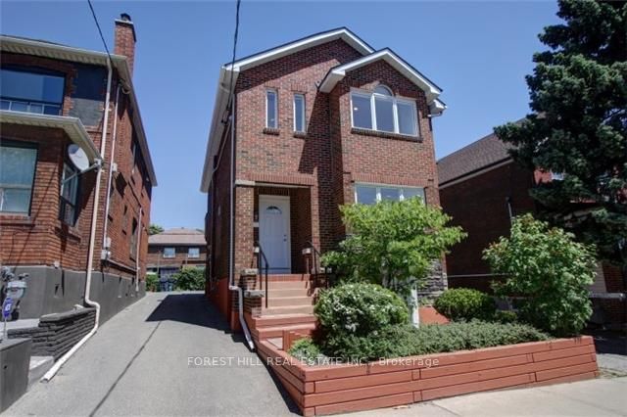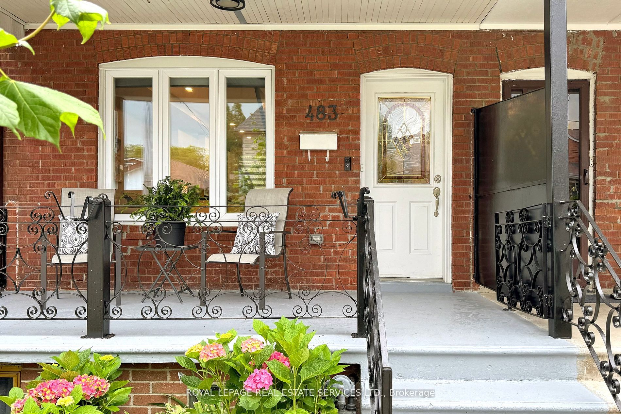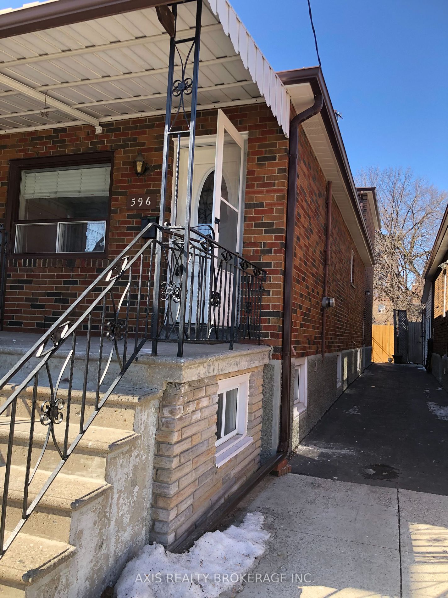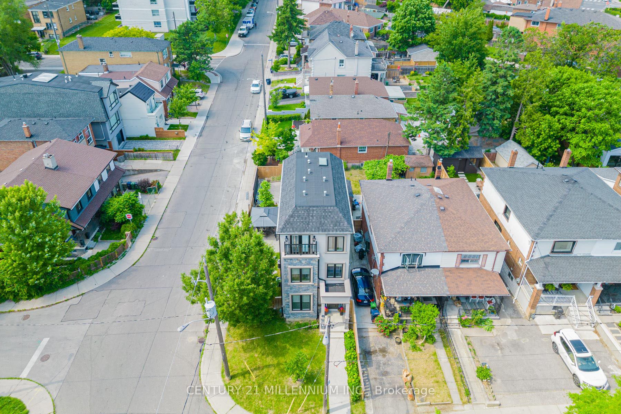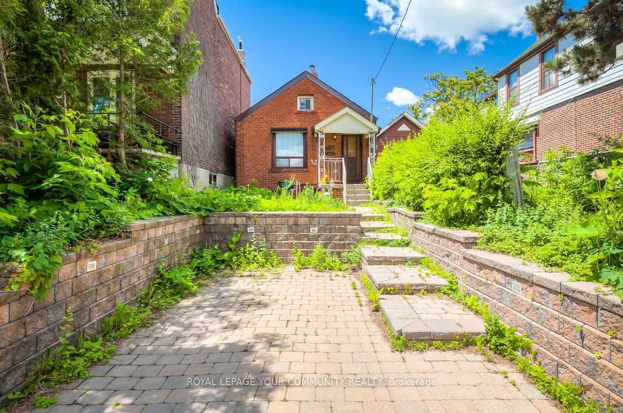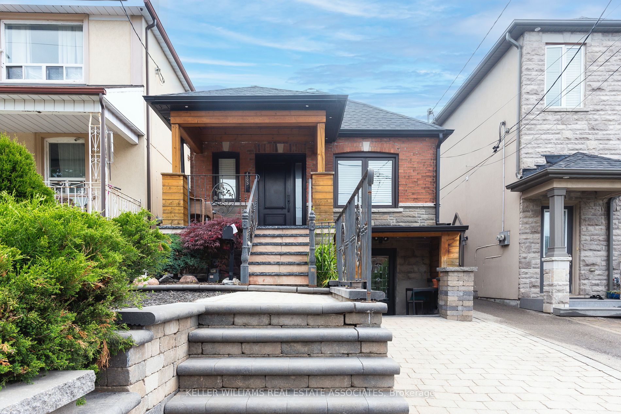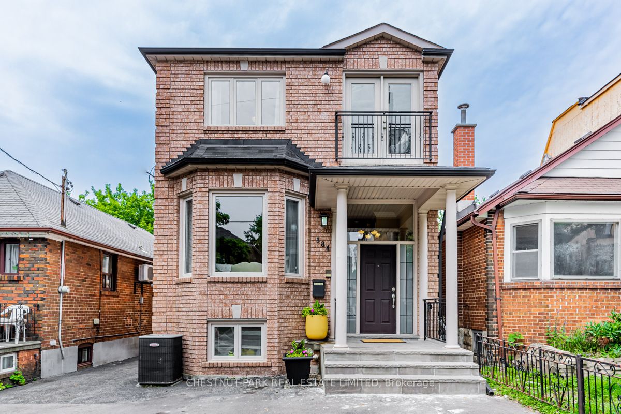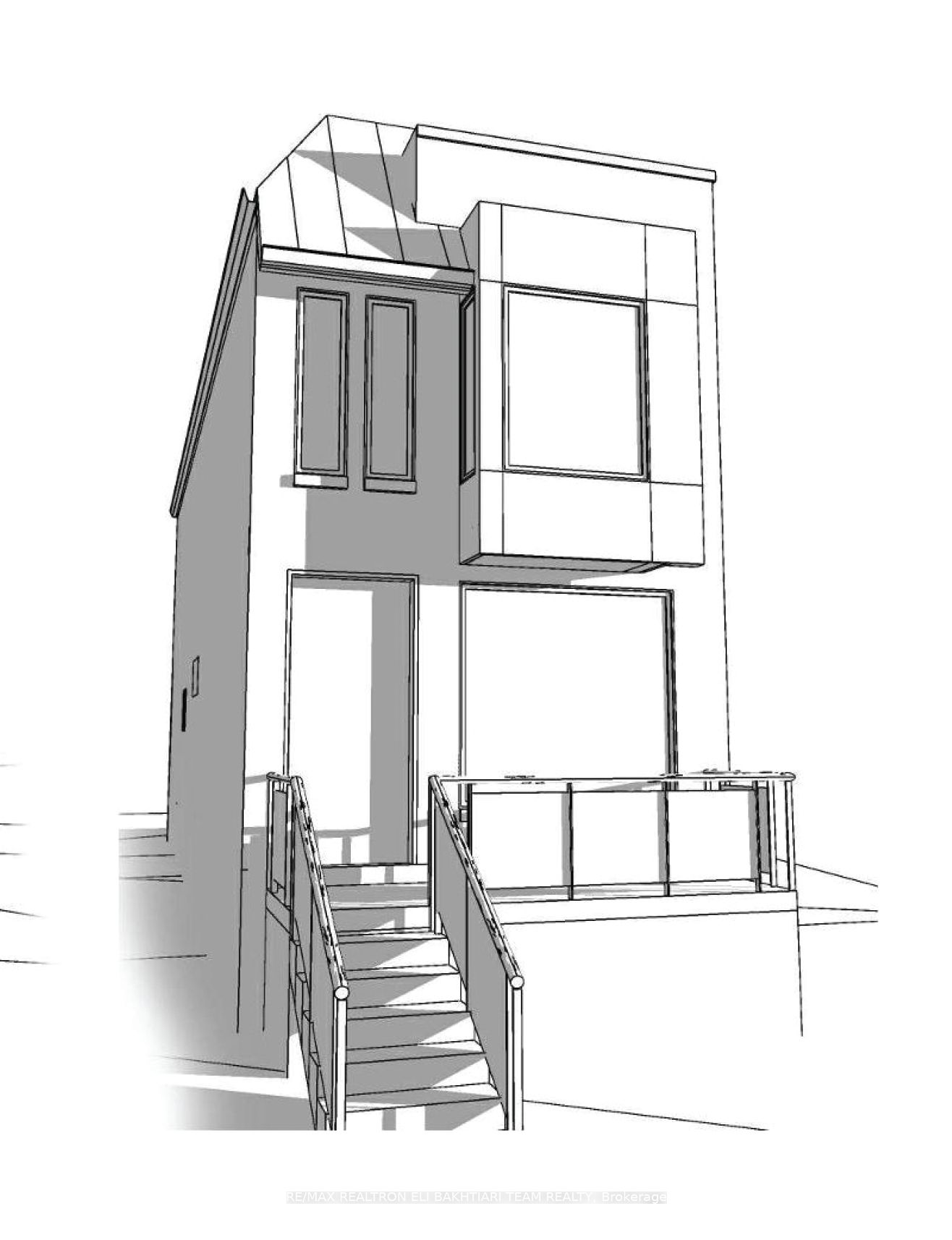35 Rogers Rd
$899,000/ For Sale
Details | 35 Rogers Rd
Great Opportunity to own a beautiful renovated 2 storey detached Home in Toronto! This house offers you 3 bedrooms, 3 kitchens, amazing backyard with space for a potential Garden suite! Including renovated in-laws suite with a private entrance 2023. The fully renovated second floor features 2 bedrooms with a small kitchenette, walk out to balcony to have your morning coffee, that bedroom can be a home office or a teenager/adult retreat. Perfect for growing families, it will fit all multi-generational part of your family. Newly installed laminate floors throughout 2024, new bathrooms 2023, new plumbing 2023, fully rewired to copper with new electrical panel 2023 ,excavated outside for waterproofing 2023,Furnace 6 months old, A.C 2022, Windows 6 years old, Roof 10 years old (lifespan of 25 years), New Railings 2023. Private parking for 2 cars, close to shoppings, cafes, public transit, schools and more! Don't miss out this opportunity, Make this house your Home!!
2 Fridge, 2 Stove, Washer/Dryer, Built-in Microwave , All Elf, all window coverings, Backyard Shed.
Room Details:
| Room | Level | Length (m) | Width (m) | |||
|---|---|---|---|---|---|---|
| Living | Main | 3.47 | 2.93 | Laminate | Open Concept | Combined W/Dining |
| Dining | Main | 2.47 | 2.93 | Laminate | Open Concept | Combined W/Living |
| Kitchen | Main | 4.00 | 2.77 | Breakfast Area | Open Concept | W/O To Garden |
| Prim Bdrm | Main | 3.69 | 3.57 | Laminate | Closet | Window |
| 2nd Br | 2nd | 2.47 | 4.51 | Laminate | Closet | Window |
| 3rd Br | 2nd | 2.68 | 4.21 | Laminate | Closet | Combined W/Kitchen |
| Kitchen | 2nd | 2.80 | 2.56 | O/Looks Garden | Window | W/O To Balcony |
| Living | Bsmt | 0.00 | 0.00 | Tile Floor | Combined W/Kitchen | Walk-Out |
| Kitchen | Bsmt | 0.00 | 0.00 | Tile Floor | Combined W/Living | |
| Bathroom | Bsmt | 0.00 | 0.00 | Tile Floor | 3 Pc Ensuite | |
| Br | Bsmt | 0.00 | 0.00 | Tile Floor | ||
| Laundry | Bsmt | 0.00 | 0.00 | W/O To Garden |
