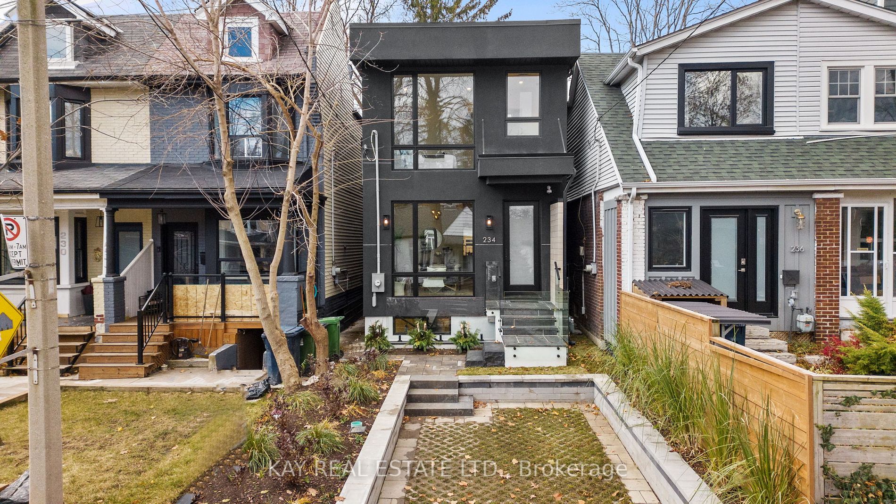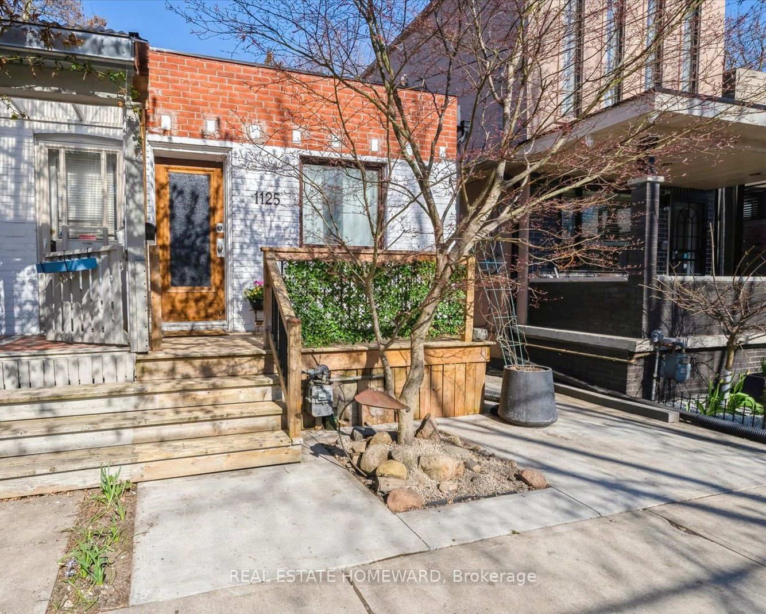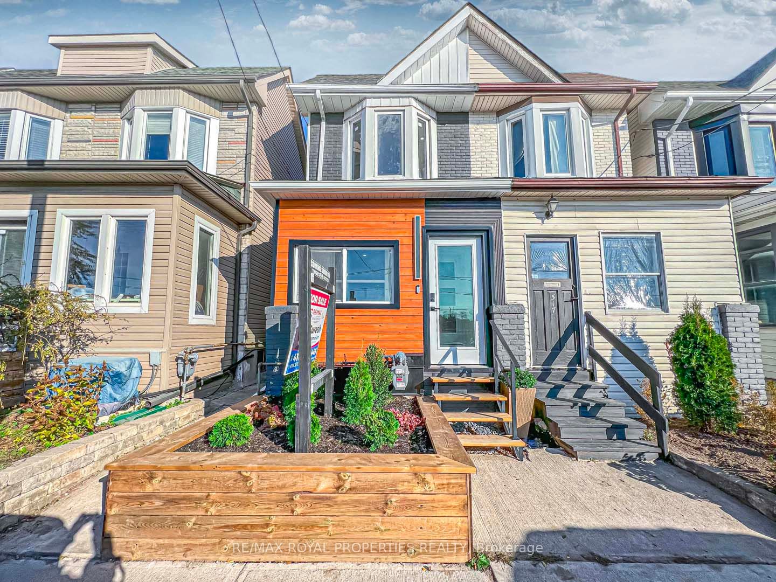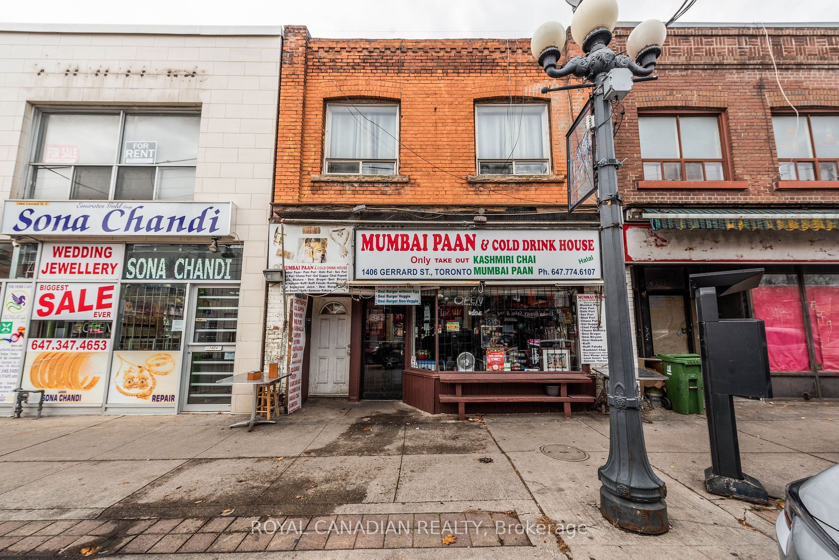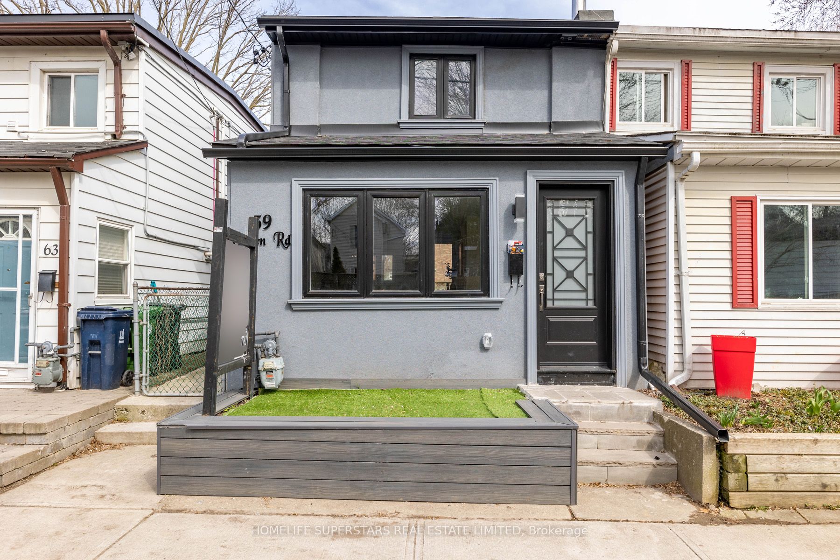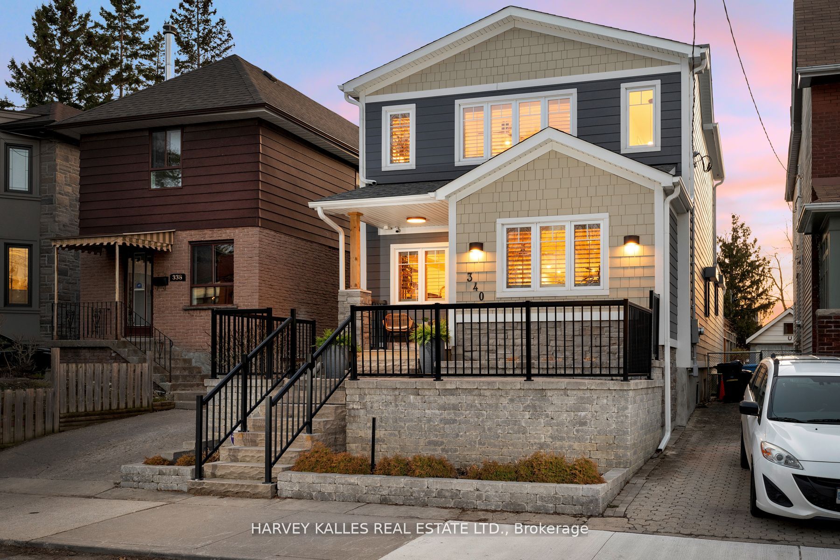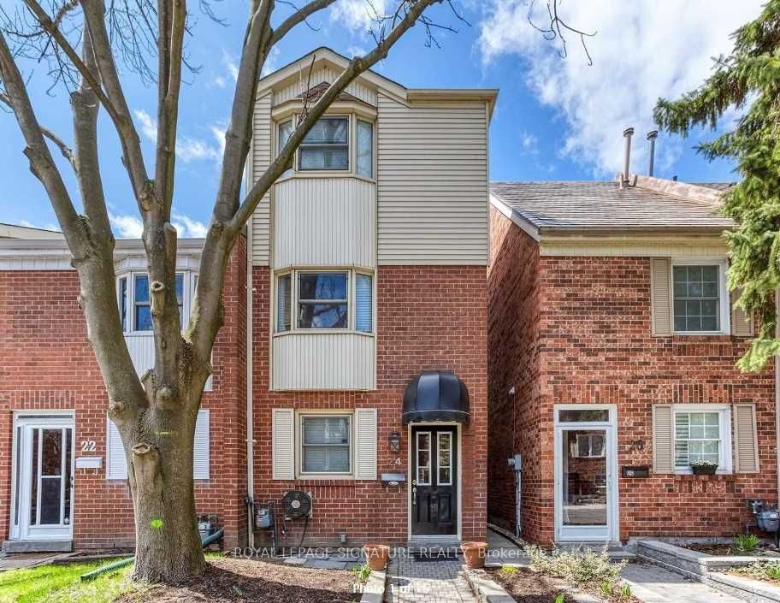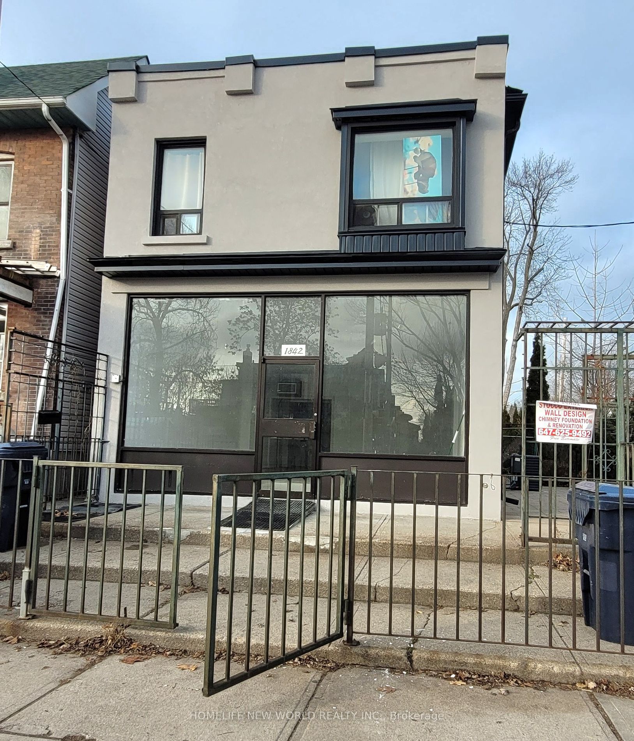234 Ashdale Ave
$2,279,000/ For Sale
Details | 234 Ashdale Ave
BRAND NEW, Never Lived In Luxurious Custom-Built Home in the heart of bustling Little India! 2,550 total sq ft on all 3 levels is perfect for large or extended families! Spacious, flowing layout with high ceilings in all levels with 3 extra large skylights in the upper floor boasting plenty of natural light in the hallway and 2 bedrooms! Designer Kitchen including high end appliances and finishes such as an oversized quartz waterfall island with under-mount lighting and built-in DW! Pot lights & dimmers throughout this stunning home and extra large windows! Extra high-ceiling basement with large windows and BOTH front and rear walk-out entrances with oversized bedroom incl 2 double closets, 4 pc bath, second laundry room and is kitchen-ready. Heated Flooring in Bathrooms and Wide Oak hardwood floors in main and upper levels! This is the house you have dreamed of!
Open House Sat & Sun 2-4pm! The Gerrard India Bazaar Community Has Realized Incredible Growth Over The The Past 5 Years. Very Walkable And A Short Bike Ride Away From The East End's Most Coveted Leslieville, Beach And Danforth Ave shops.
Room Details:
| Room | Level | Length (m) | Width (m) | |||
|---|---|---|---|---|---|---|
| Dining | Main | 3.70 | 5.22 | Hardwood Floor | Combined W/Kitchen | Large Window |
| Living | Main | 4.70 | 5.51 | Hardwood Floor | W/O To Deck | Large Window |
| Kitchen | Main | 4.70 | 4.70 | Undermount Sink | Eat-In Kitchen | B/I Appliances |
| Laundry | 2nd | 2.30 | 1.60 | |||
| Prim Bdrm | 2nd | 4.70 | 6.17 | His/Hers Closets | Ensuite Bath | O/Looks Backyard |
| 2nd Br | 2nd | 3.15 | 3.53 | Closet | O/Looks Frontyard | Large Window |
| 3rd Br | 2nd | 2.51 | 3.16 | Closet | Skylight | Pot Lights |
| 4th Br | 2nd | 2.51 | 3.00 | Closet | Skylight | Pot Lights |
| Bathroom | 2nd | 4 Pc Bath | ||||
| Family | Bsmt | Combined W/Kitchen | W/O To Porch | Pot Lights |
