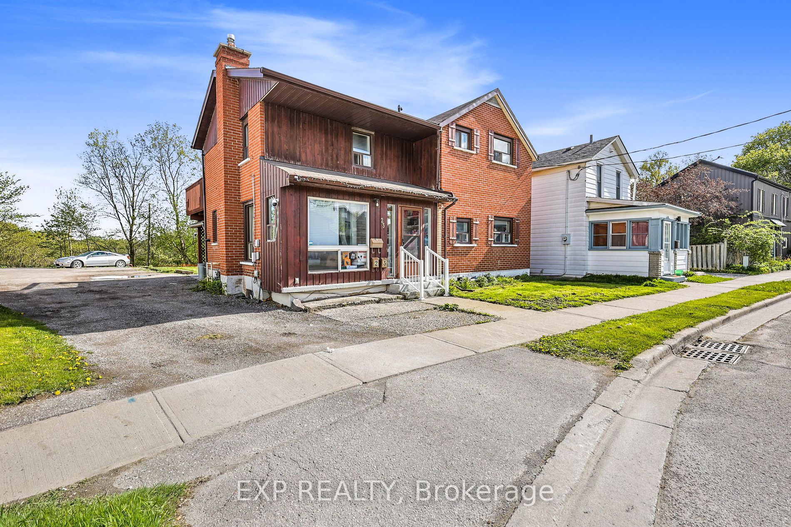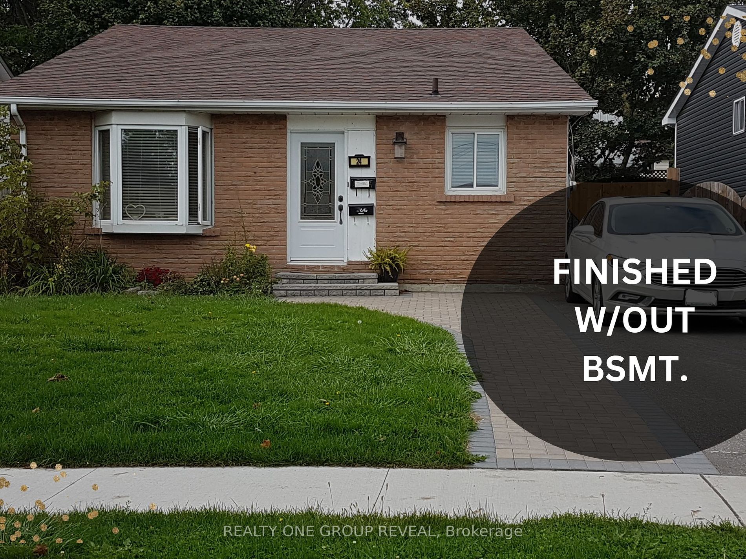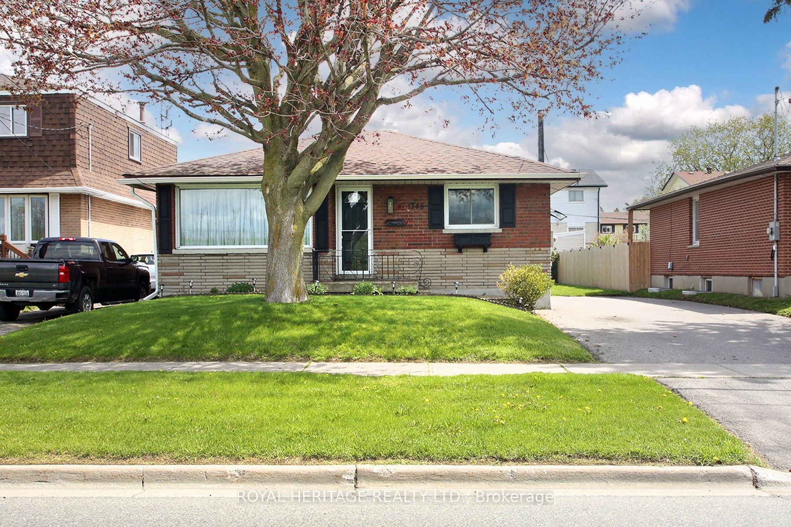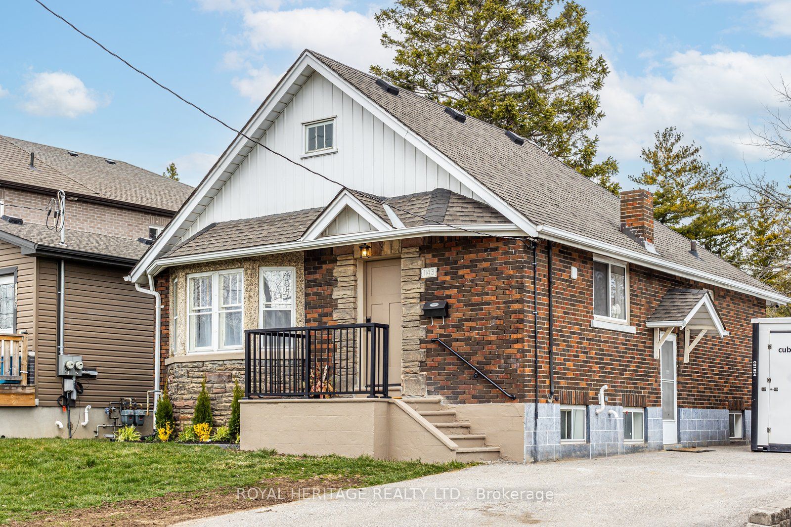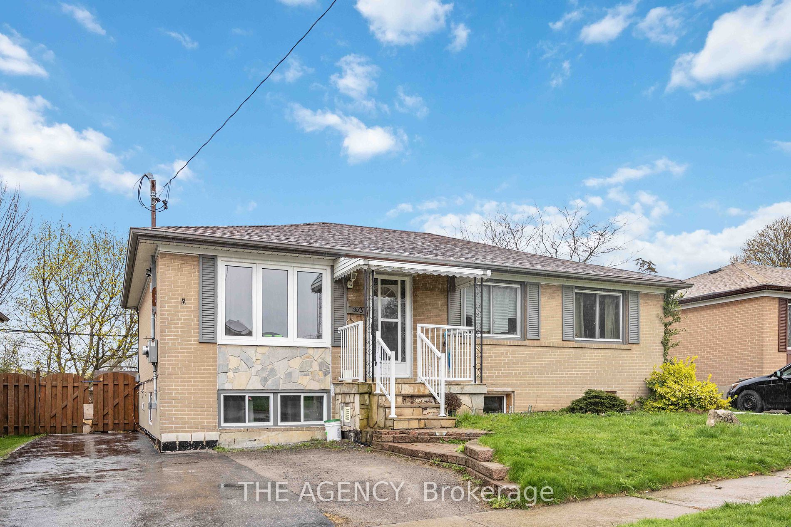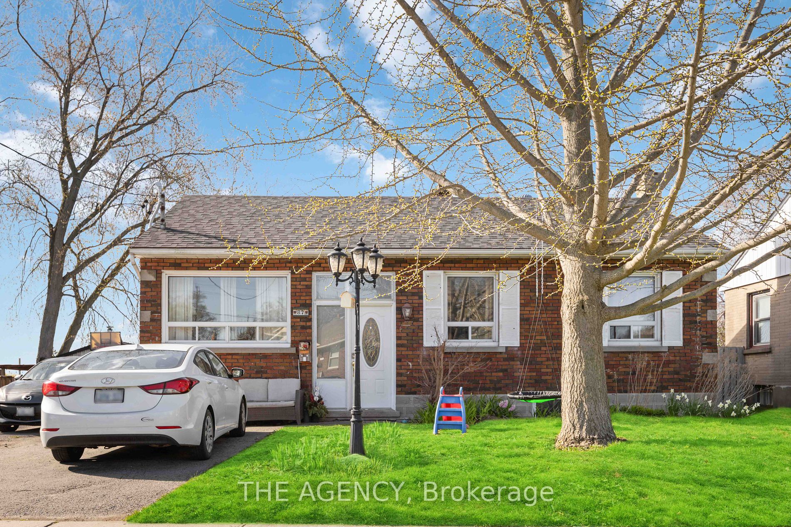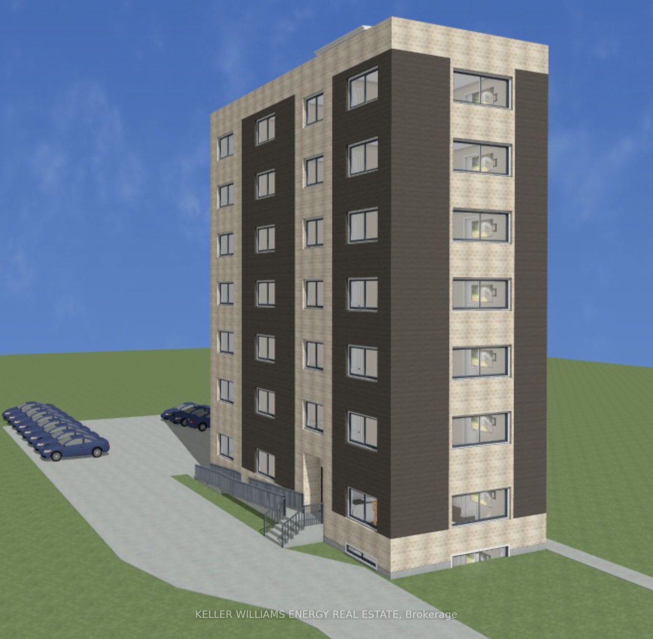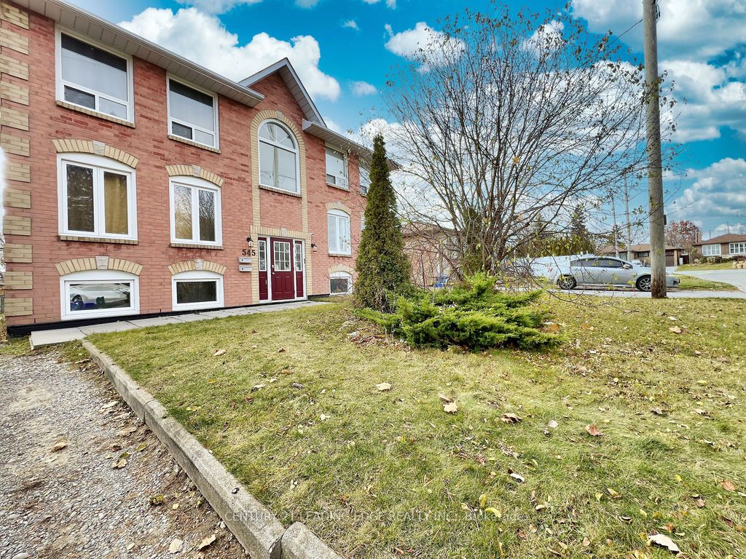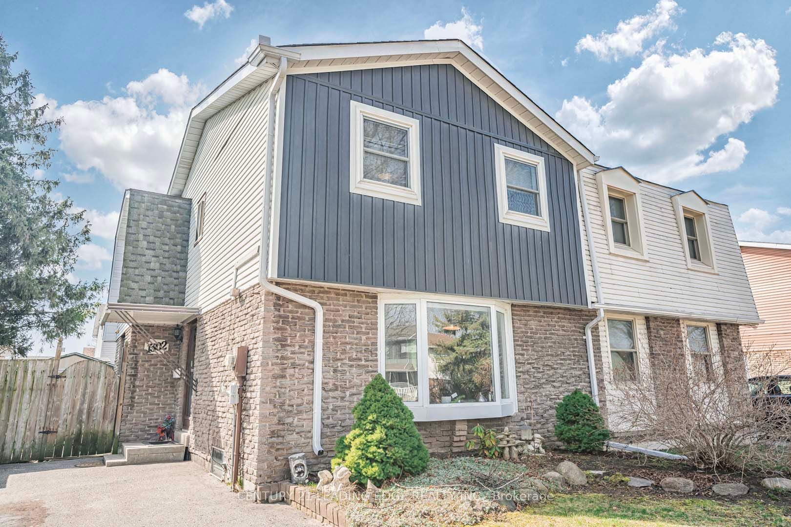995 Cedar St
$1,050,000/ For Sale
Details | 995 Cedar St
Discover serenity in this charming farmhouse retreat nestled on a quiet street and embraced by nature w/ a picturesque ravine backdrop. Meticulous renovations adorn the entire property, with a separate 1200 sqft heated workshop w/ a separate driveway, metal roof, 3 skylights, and a 100 Amp panel w/rental potential. The main residence too was professionally renovated with permits w/ full electrical and plumbing updates. With 13' ceilings in the master bedroom and hall, 9' ceilings throughout, Brazilian flooring in the hallway and Tiger Wood in the living and dining, a maple staircase w/cherry finish, wainscoting, upgraded light fixtures, and an abundance of natural light, elegance defines every corner. The custom chef's kitchen w/ skylights is a highlight as it opens to an oversized backyard w/ a custom-built deck, firepit, and green space perfect for large gatherings. The basement offers a cozy retreat with a rec room, and heated floors in the bathroom for added comfort.
No comparable over a third of an acre 1200 sqft heated shop valued at over 250k. Built in 1925 it took 17 years to complete with permits.
Room Details:
| Room | Level | Length (m) | Width (m) | |||
|---|---|---|---|---|---|---|
| Kitchen | Main | 5.18 | 3.05 | Glass Counter | Stainless Steel Appl | Skylight |
| Living | Main | 3.90 | 3.54 | Hardwood Floor | Electric Fireplace | Crown Moulding |
| Dining | Main | 3.72 | 2.60 | Hardwood Floor | Wainscoting | Crown Moulding |
| Prim Bdrm | 2nd | 5.50 | 3.08 | O/Looks Backyard | Cathedral Ceiling | His/Hers Closets |
| 2nd Br | 2nd | 4.48 | 2.83 | Closet | Hardwood Floor | Large Window |
| 3rd Br | Lower | 3.75 | 3.11 | Closet | Pot Lights | Broadloom |
| Rec | Lower | 5.03 | 4.08 | B/I Bookcase | Electric Fireplace | Hardwood Floor |








































