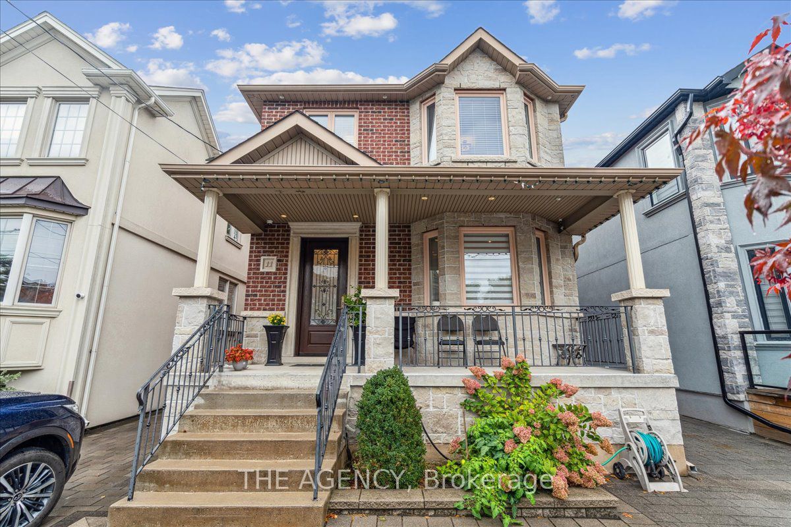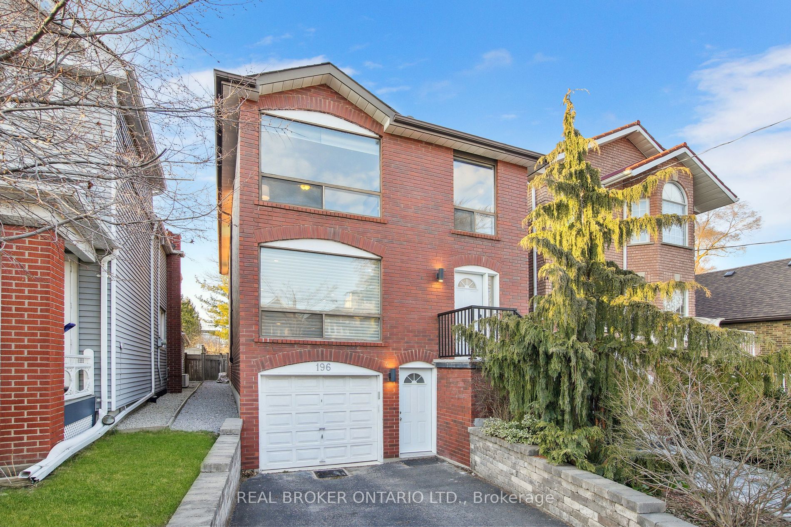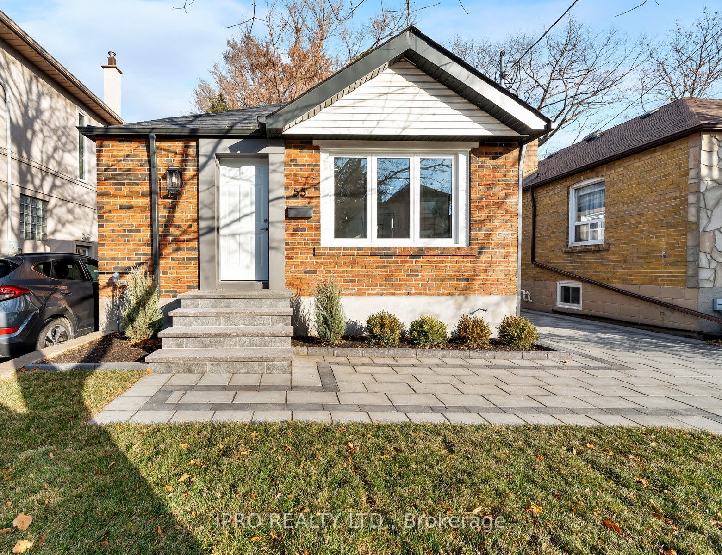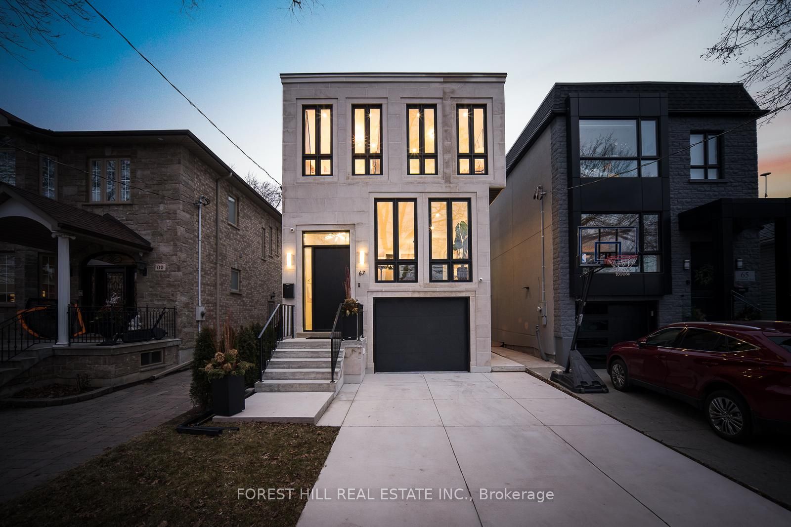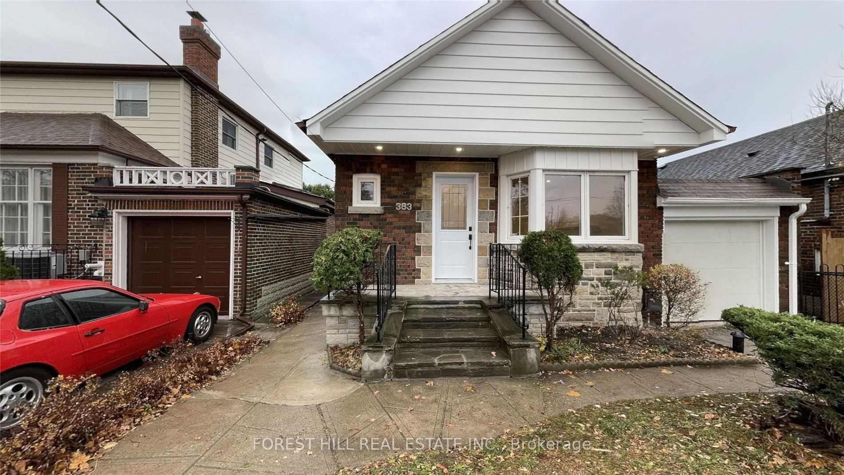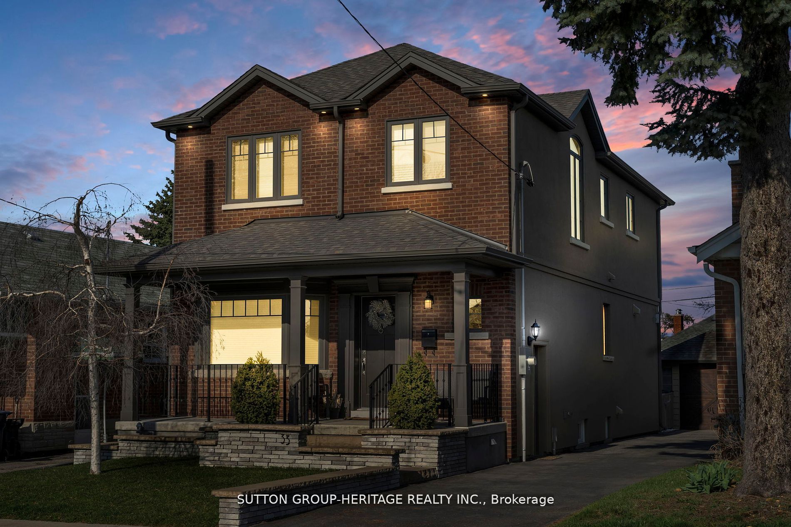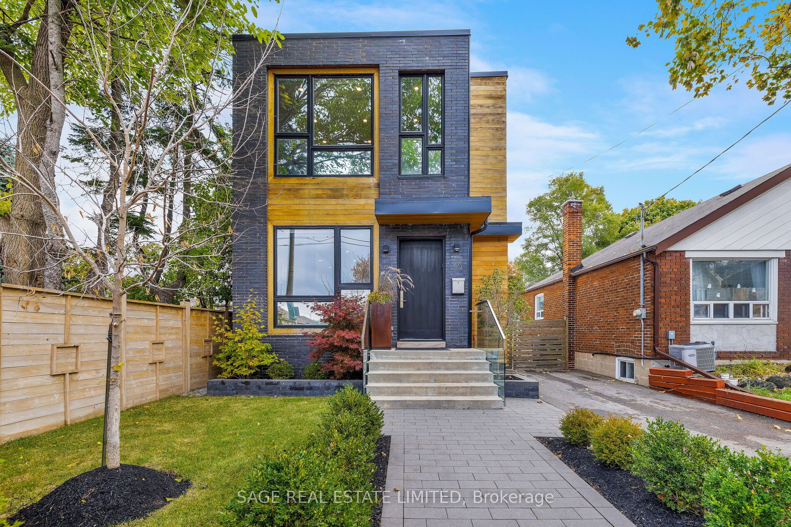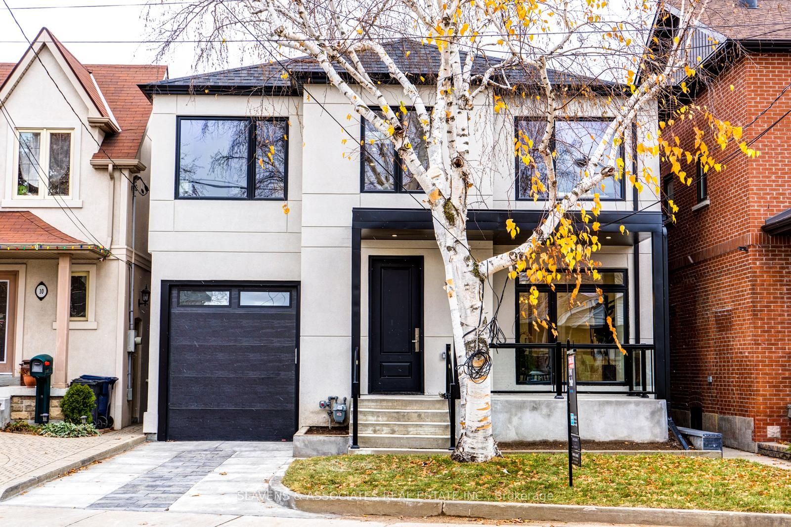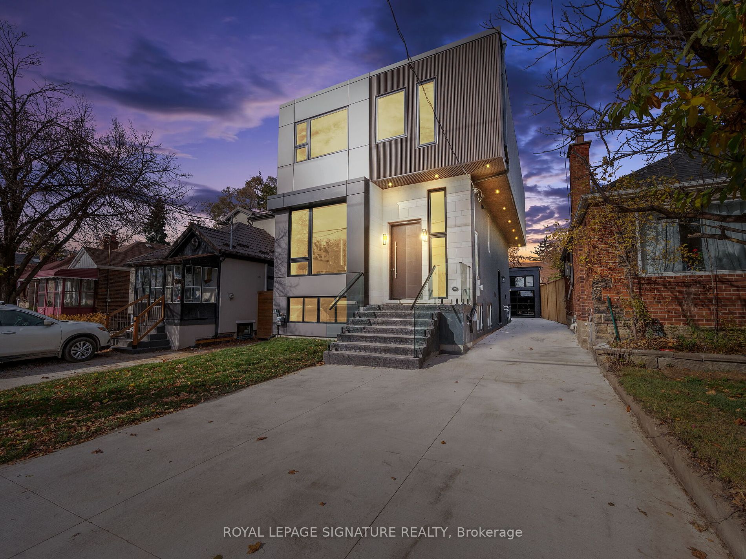11 Northbrook Rd
$2,349,998/ For Sale
Details | 11 Northbrook Rd
If you're looking for a custom home in a family friendly neighbourhood, look no further than 11 Northbrook Road in the heart of East York! This seductive detached 4 bedroom home has a private drive, detached garage, custom kitchen and enough space for you entertain your entire family. Yes, even your mother-in-law. Whip up your favourite meals with Bosch appliances including the double wall oven and built-in range hood. Completed in 2015, 11 Northbrook Rd boasts 9' ceilings on the upper levels with hardwood flooring, crown moulding, a 7" baseboard profile and surround sound throughout the home. Start your day off right with warm tootsies as every bathroom has heated floors. Need more space or a nanny suite? The basement, which also has heated floors, has a rough-in for a kitchenette / wet bar, a 3 piece bathroom and a separate entrance that walks out to the backyard. No detail was spared on this home. Are you ready to call this home yours?
See schedule C for list of upgrades and inclusions.
Room Details:
| Room | Level | Length (m) | Width (m) | |||
|---|---|---|---|---|---|---|
| Foyer | Main | 1.98 | 1.40 | Sunken Room | Tile Floor | Large Closet |
| Living | Main | 4.13 | 3.22 | Combined W/Dining | Tile Floor | Large Window |
| Dining | Main | 4.17 | 3.54 | Hardwood Floor | Combined W/Living | Pot Lights |
| Kitchen | Main | 4.71 | 2.94 | Eat-In Kitchen | Stainless Steel Appl | Hardwood Floor |
| Breakfast | Main | 2.57 | 2.94 | Walk-Out | Hardwood Floor | Open Concept |
| Family | Main | 7.56 | 3.26 | Gas Fireplace | Hardwood Floor | W/O To Deck |
| 2nd Br | 2nd | 4.08 | 3.38 | Hardwood Floor | Closet | Pot Lights |
| 3rd Br | 2nd | 4.72 | 3.04 | Hardwood Floor | Closet | Pot Lights |
| 4th Br | 2nd | 3.41 | 3.01 | Hardwood Floor | Closet | Pot Lights |
| Prim Bdrm | 2nd | 4.25 | 3.97 | Hardwood Floor | W/I Closet | 4 Pc Ensuite |
| Rec | Bsmt | 7.03 | 5.78 | W/O To Yard | Bamboo Floor | Heated Floor |
| Cold/Cant | Bsmt | 6.22 | 2.07 |
