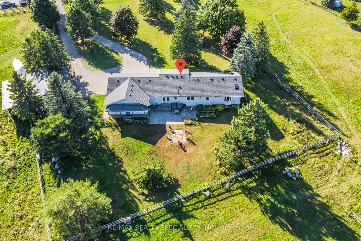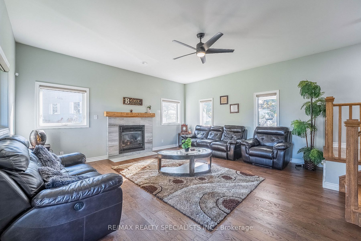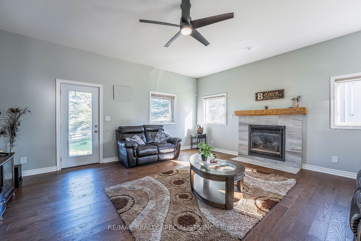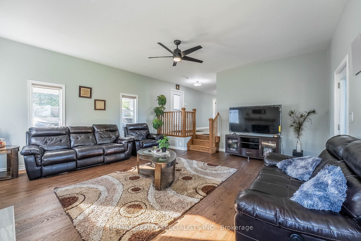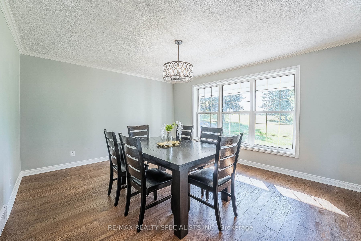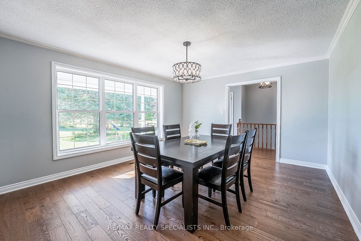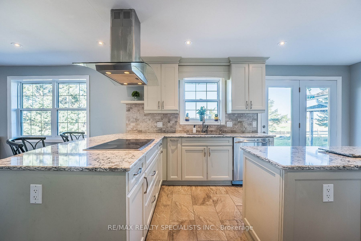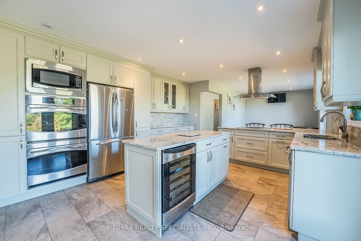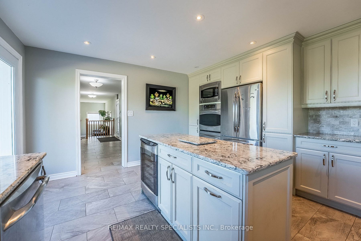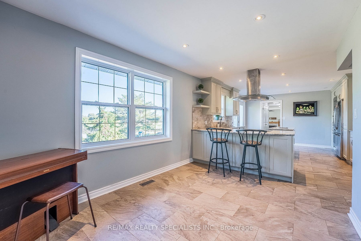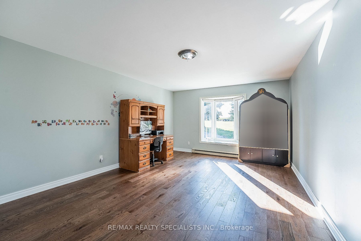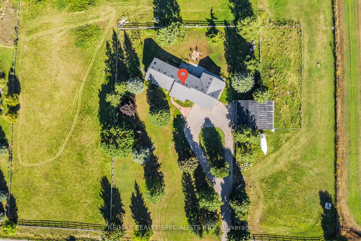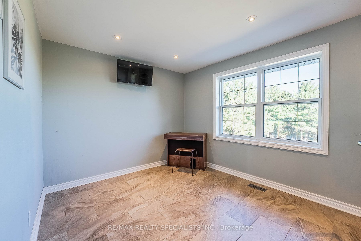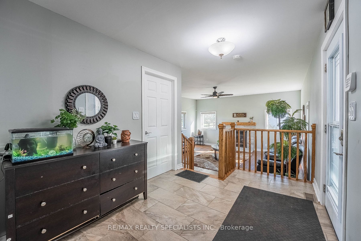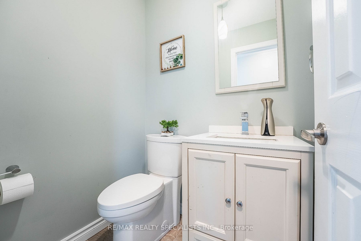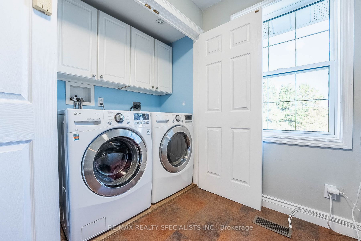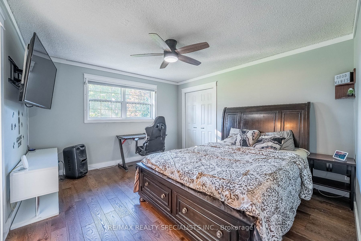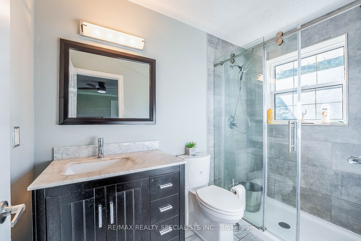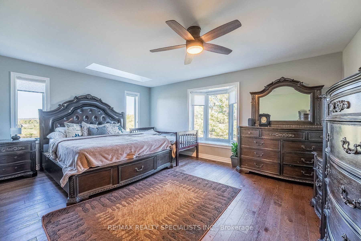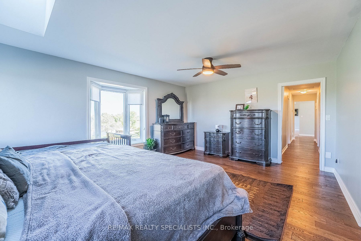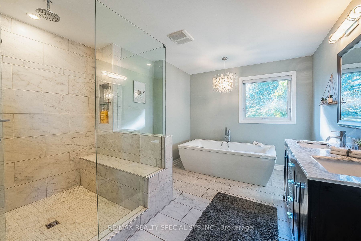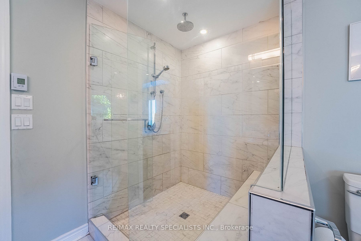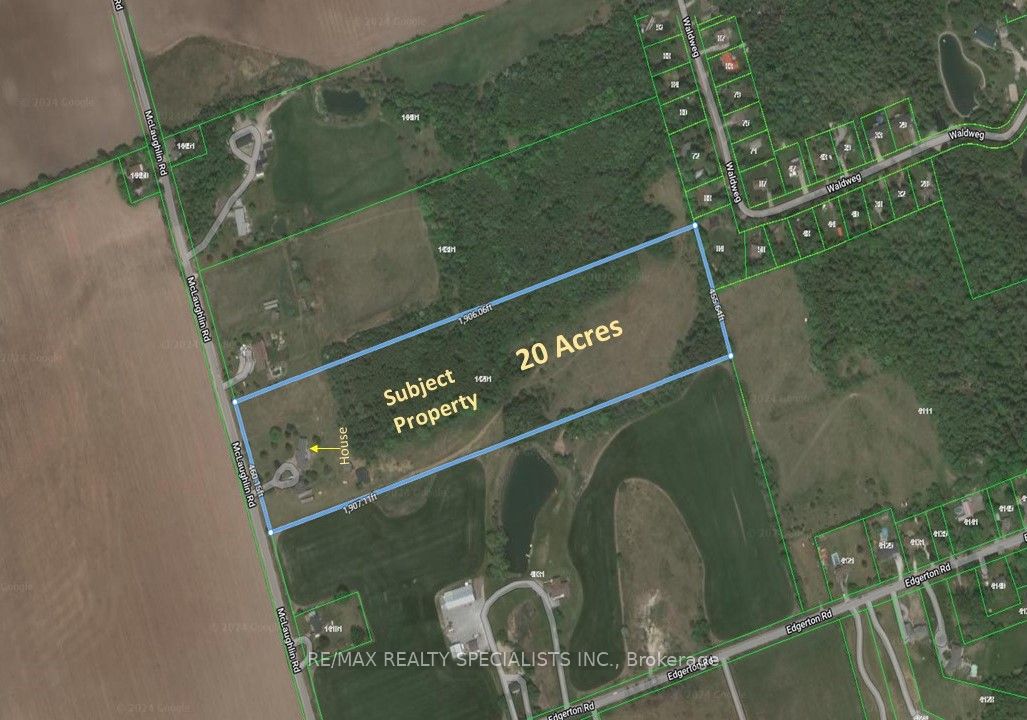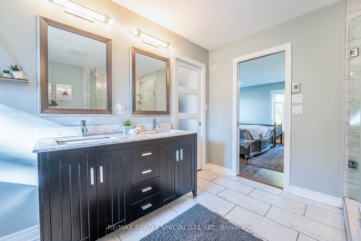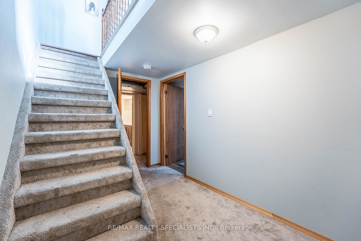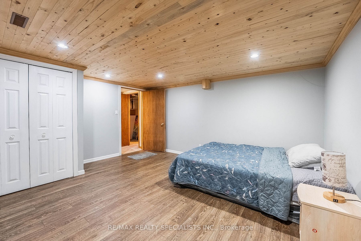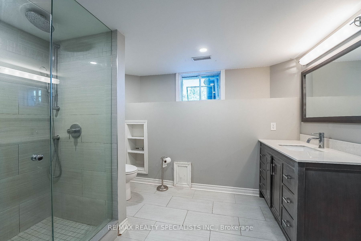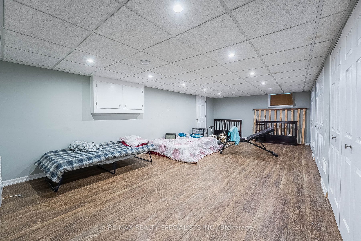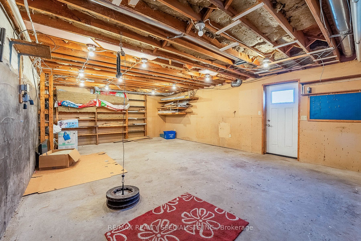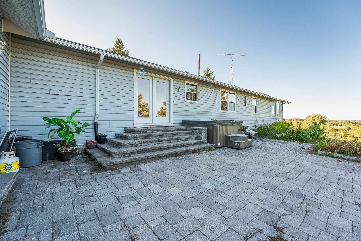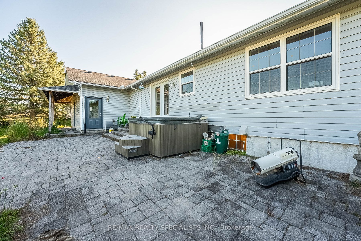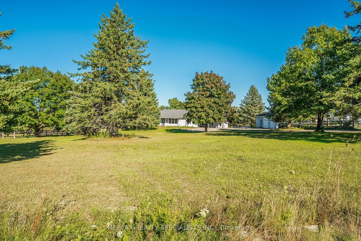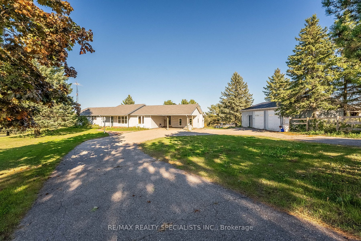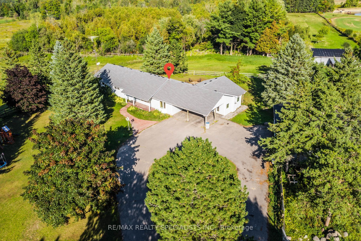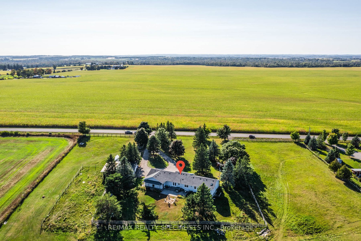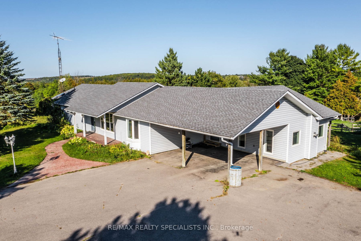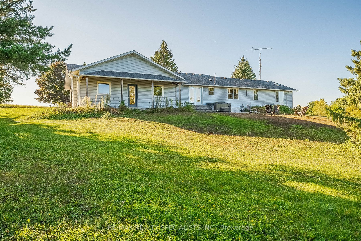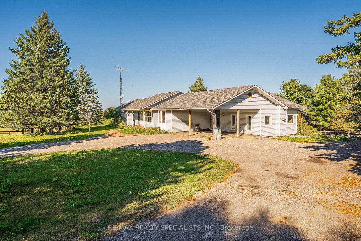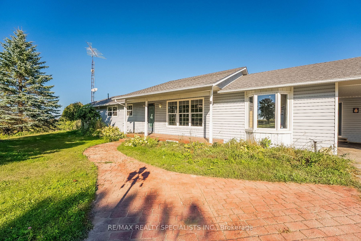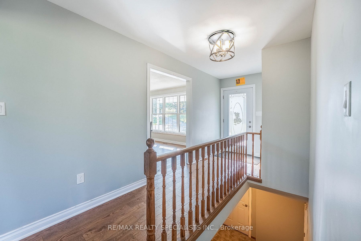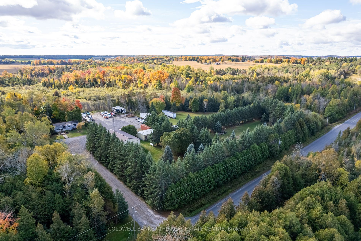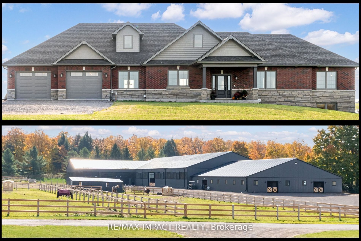14201 Mclaughlin Rd
$1,499,905/ For Sale
Details | 14201 Mclaughlin Rd
Enjoy the Countryside Living App. 20 Acres **Top-notch fully Upgraded 3+2BR Spacious Bungalow with Finished Basement** Separate Living, Dining & Family Room** Gas Fireplace In Fam Room** Hardwood on Main Floor** Beautiful Customized Kitchen, Quality "Cambria" marble counter-top with Built-in High-end "GE Profile" Stainless steel appliances, Eat-in Area & Centre Island** Sep Detached Garage with electricity & heat to work all year round, has a lot of space** Sep access with fence to Farm side and already proven for farm tax** More than 15 acre land can be used for vegi, crops or hay or animals use** Long list of beautiful features** The lot is like a heaven with long & Nice Trails, out buildings & so much potential to give own taste** All XL Size Rooms** Nice & Big Master Bedroom W/Custom Bath & Huge Walk-In Closet With Organizer** New Roof (2021), New Cameras (2021) and New Attic Insulation (2022)** 40 x 40 Ft barn** Paddock Areas For Horses Or ATV Fun
Finished basement has BR, Rec Room & Full Washroom** Sep Entrance and potential with little work to convert to in-law suit** Nice & Quiet Neighborhood, all paved roads and driveway , Minutes to Hwy 407 and highway 401
Room Details:
| Room | Level | Length (m) | Width (m) | |||
|---|---|---|---|---|---|---|
| Dining | Main | 4.69 | 3.97 | Hardwood Floor | ||
| Office | Main | 5.65 | 3.96 | Closet | Hardwood Floor | |
| Family | Main | 5.54 | 5.48 | Gas Fireplace | Hardwood Floor | Walk-Out |
| Utility | Main | 2.90 | 2.53 | W/O To Yard | ||
| Prim Bdrm | Main | 5.31 | 4.25 | Skylight | Hardwood Floor | 5 Pc Ensuite |
| 2nd Br | Main | 4.02 | 3.68 | 3 Pc Ensuite | Hardwood Floor | |
| Laundry | Main | 2.98 | 2.75 | B/I Shelves | ||
| Br | Bsmt | 4.98 | 3.93 | Laminate | Closet | 3 Pc Bath |
| Rec | Bsmt | 7.86 | 4.05 | Laminate | ||
| Exercise | Bsmt | W/O To Yard | Unfinished |
