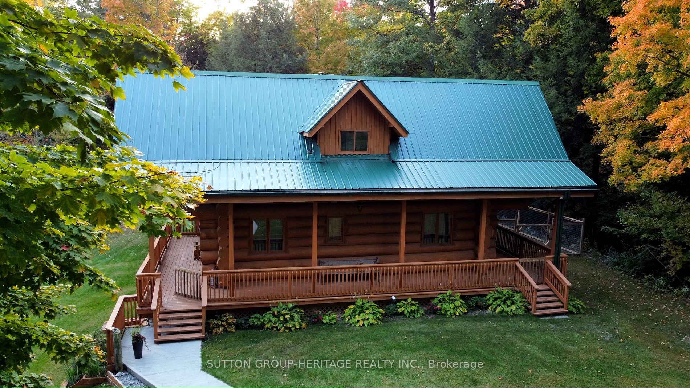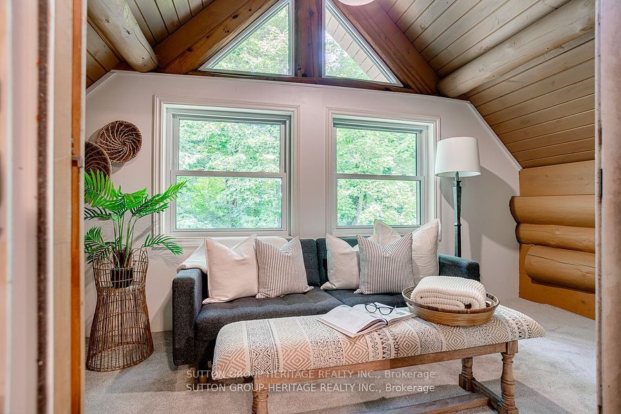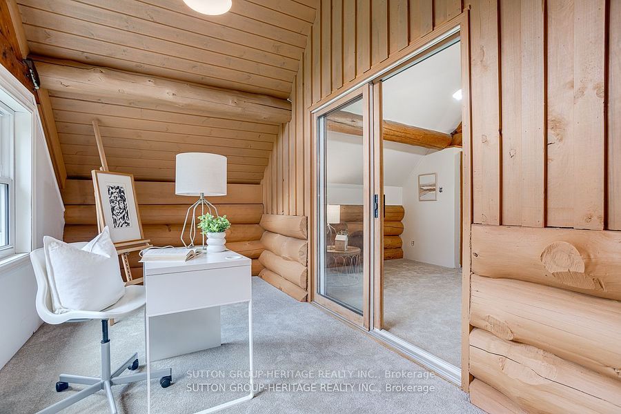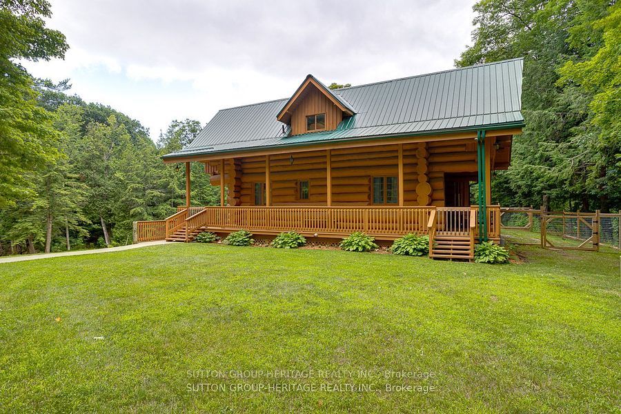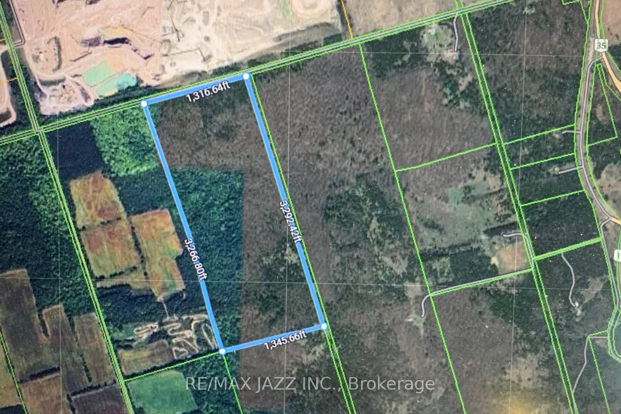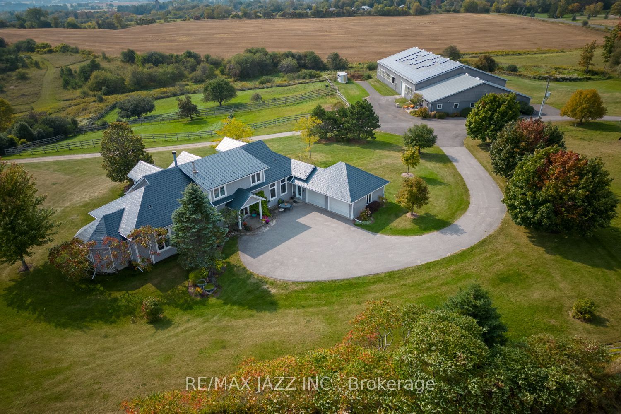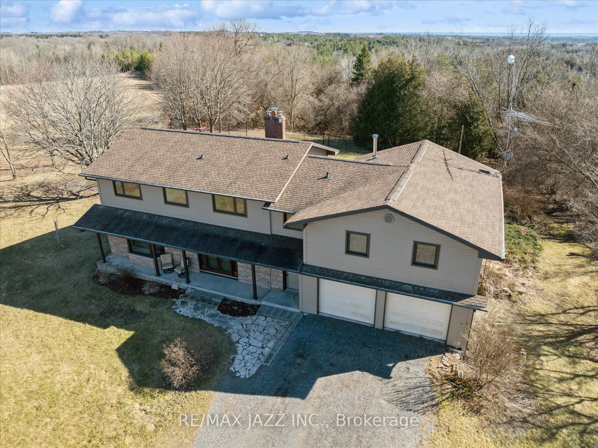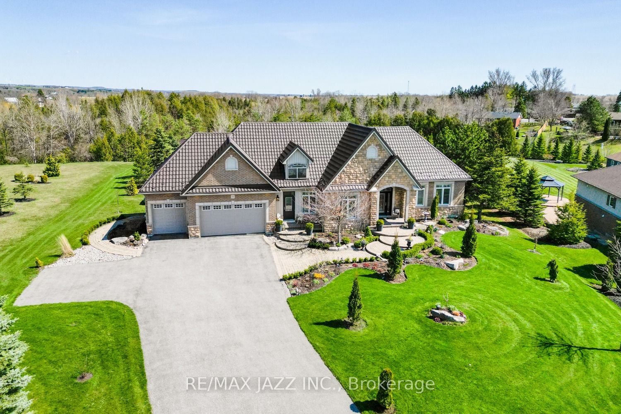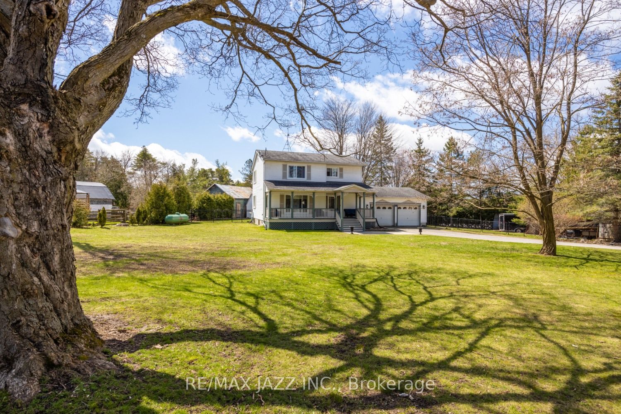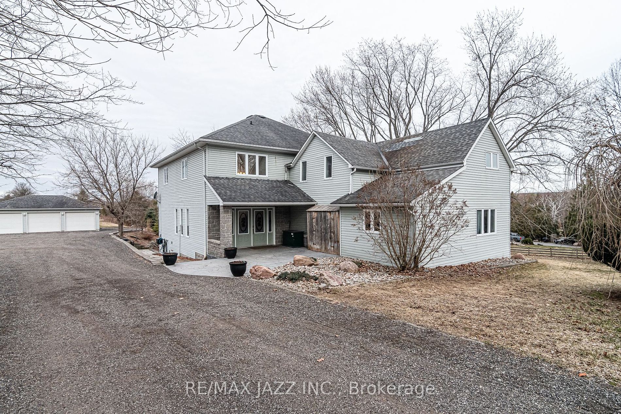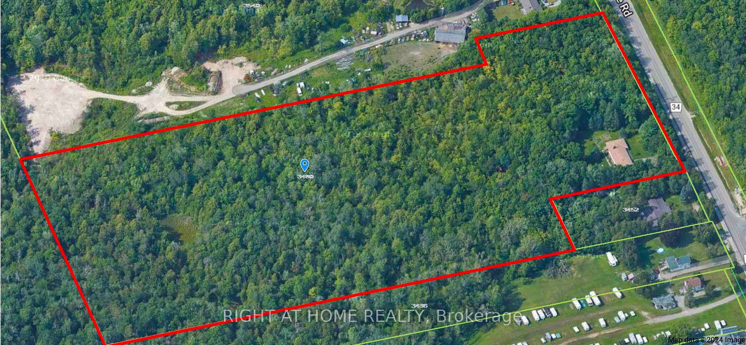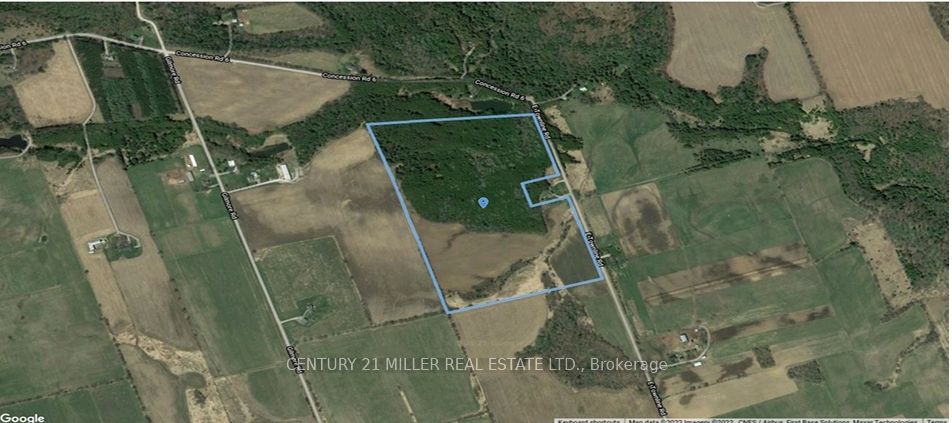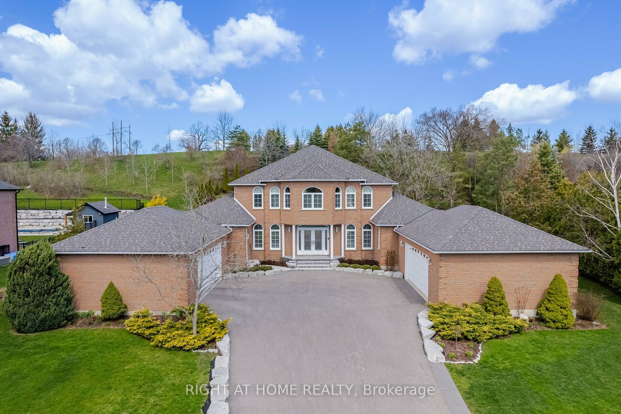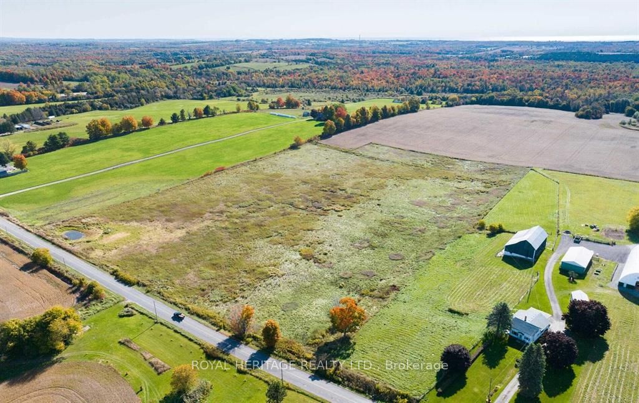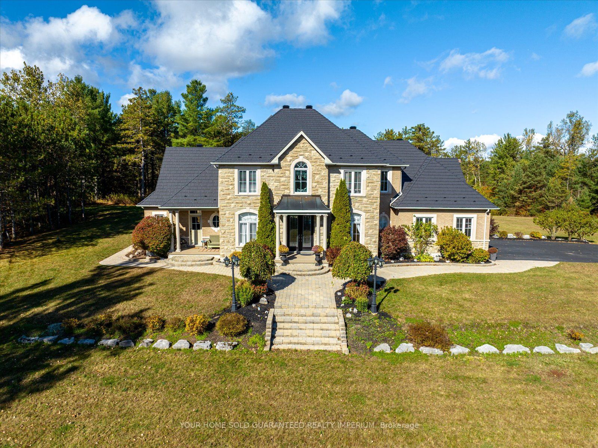6840 Soper Road Rd
$1,695,000/ For Sale
Details | 6840 Soper Road Rd
You won't believe it until you see it! Custom-made log home with wrap-around deck, perfect for watching the salmon jump or gaze out at the 35-acre property that is primarily forested. Step into the open concept great room with hand hewn trusses that span the wide of the home. Large great room is the perfect place to relax with a floor-to-ceiling field stone fireplace with a new wood stove insert. There's plenty of room to spread out with 4 bedrooms plus 3 full bathrooms. The basement is completely finished & includes tonnes of storage & walkout to a private patio overlooking the forest. There's also a separate office and craft area, perfect for working from home or extra space for the family. Outside there's a 4 bay run-in plus 40 x 40 ft shop with dedicated 200 amp service & a vehicle lift and over 3kms of groomed trails on the property. Both Ganaraska Forest and Brimacombe Ski Hill are 5 minutes away. You're less than 10 min. to the115 & 407 making commuting a breeze
There has also been a tonne of updates: wood stove insert, carpet, back room area updated, furnace, shop roof, run-in, water system, fenced side yard, tower for internet, septic tank risers, electrical updated, shed in back garden.
Room Details:
| Room | Level | Length (m) | Width (m) | |||
|---|---|---|---|---|---|---|
| Kitchen | Ground | 4.62 | 4.69 | Hardwood Floor | Stainless Steel Appl | W/O To Deck |
| Family | Ground | 7.16 | 4.49 | Stone Fireplace | Hardwood Floor | Wood Stove |
| Dining | Ground | 4.48 | 2.50 | Open Concept | Hardwood Floor | |
| Prim Bdrm | Ground | 4.50 | 3.29 | Broadloom | W/O To Deck | W/W Closet |
| 2nd Br | Ground | 4.60 | 2.76 | Broadloom | W/O To Deck | Large Closet |
| 3rd Br | 2nd | 4.71 | 6.43 | Large Closet | Broadloom | Combined W/Den |
| 4th Br | 2nd | 4.69 | 6.47 | Large Closet | Broadloom | Combined W/Den |
| Family | Bsmt | 8.82 | 6.87 | W/O To Patio | Laminate | Stone Fireplace |
| Utility | Bsmt | 4.54 | 4.98 | W/W Closet | Tile Floor |
