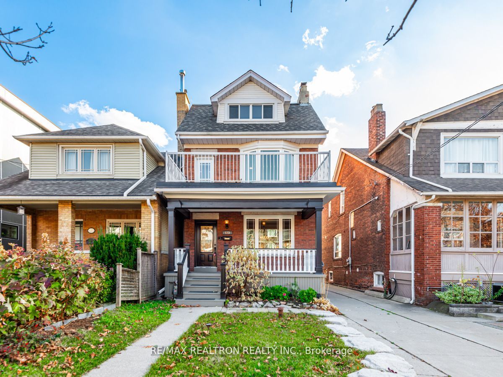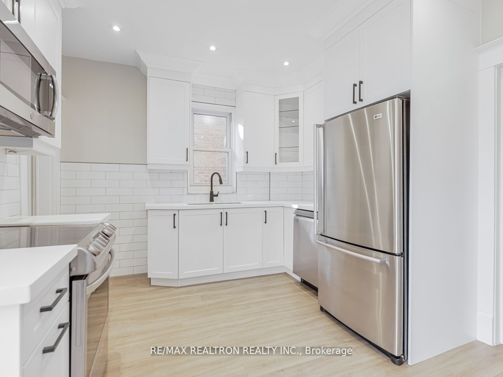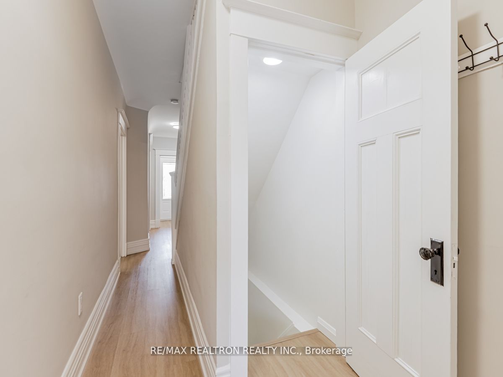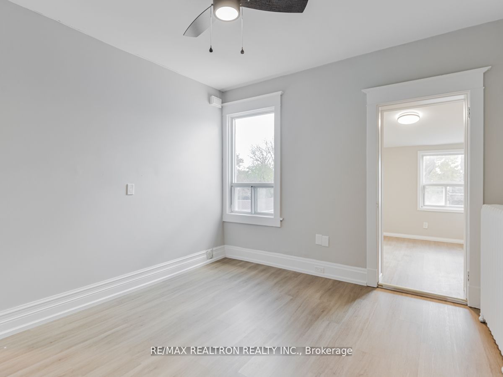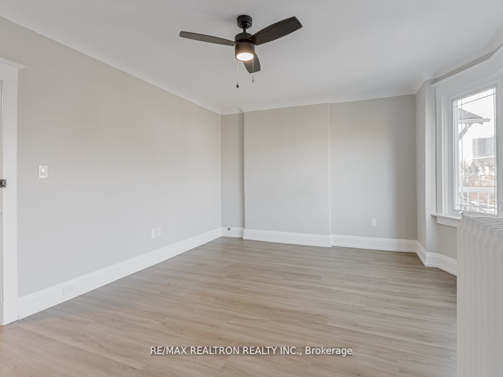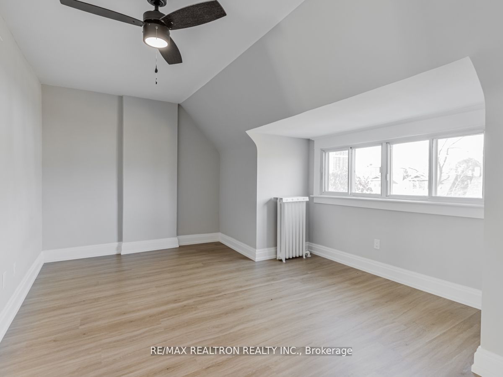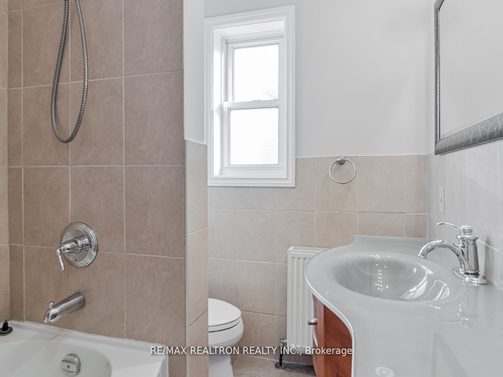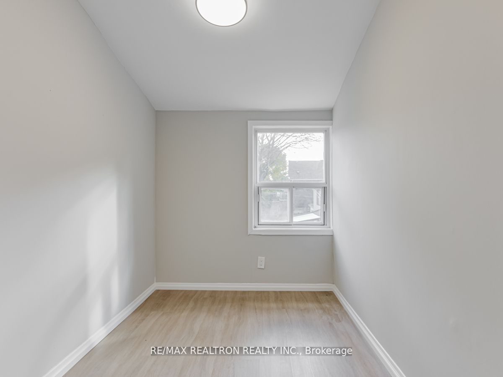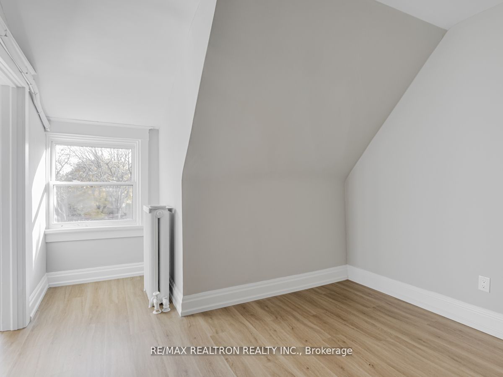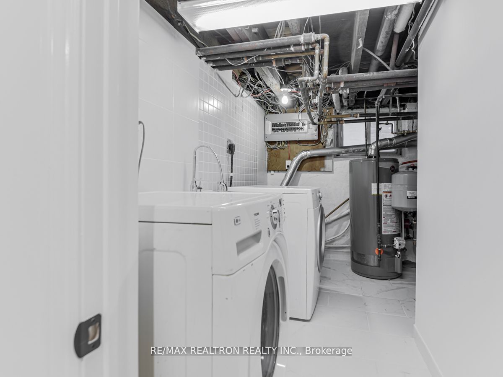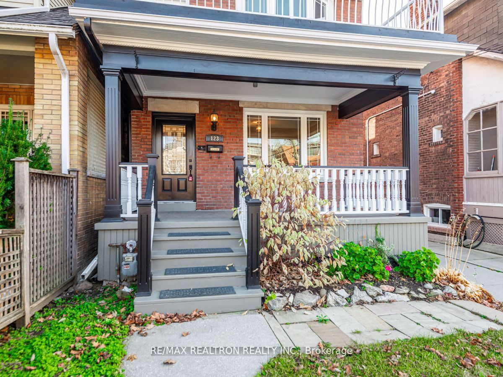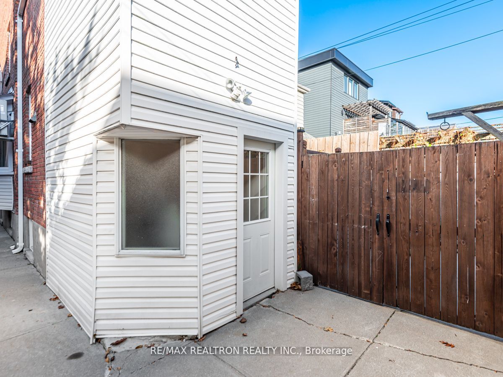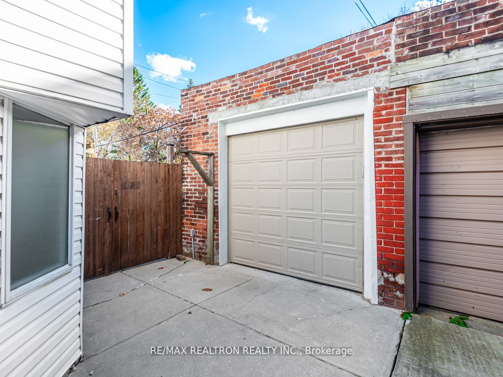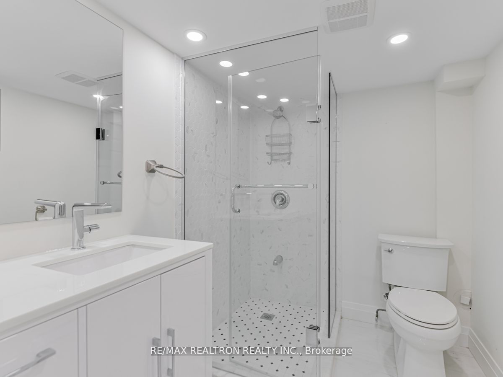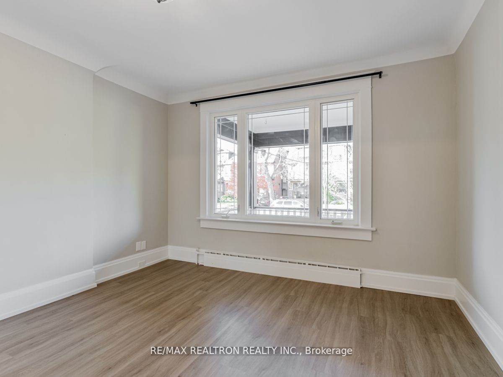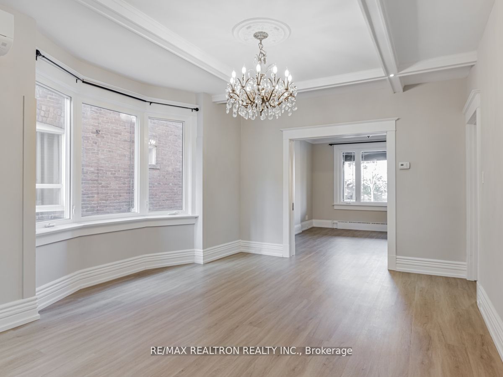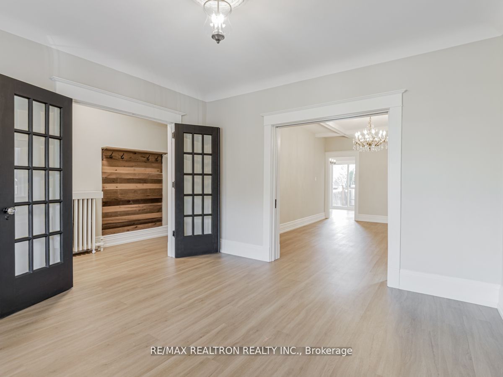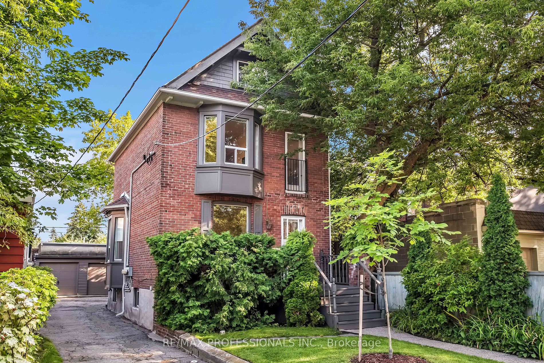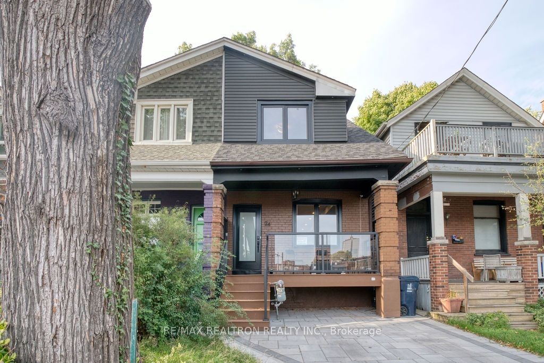123 Browning Ave
$2,300,000/ For Sale
Details | 123 Browning Ave
Welcome To This Beautiful And Charming Playter Estates Detached Home! 5+1 Bdrms and 2 Baths, In highly Sought-after Jackman PS District! This Amazing Home Spans 2.5 Stories and Over 3000 Sq Ft Of Carefully Designed Living Space. It Features A Separate Entrance And Garage and The Expansive Living And Dining Areas Exude Timeless Elegance And Charm. Modern & Functional Kitchen is Equipped With S/S Appliances and Combined With A Breakfast Area & W/O to the Patio/Backyard & Garage. The Second Level Offers A 4pc Bathroom, An Breathtaking Master Bdrm With A Bay Window And Access To The Balcony. Two Additional Generously Sized Bedrooms on This Level include One Bedroom Combined With A Den/Studio. The Third Level Presents 2 More Spacious Bdrms. The Fully Finished Lower Level, With A Separate Entrance, Showcases A Substantial Recreational Area, An Additional Bedroom, A 3pc Bath, And A Laundry/Utility Room, with possibility to make separate as in-law suite. Also possible to add 2 more Bathrooms.
Just Steps To The Danforth, Withrow Park & Riverdale Park. Pape & Chester TTC Stations. Welcoming Wide Front Porch and A Fenced Backyard and Patio Retreat. Your Perfect Home in an Amazing Neighbourhood.
Room Details:
| Room | Level | Length (m) | Width (m) | |||
|---|---|---|---|---|---|---|
| Living | Main | 3.69 | 3.71 | Combined W/Dining | French Doors | |
| Dining | Main | 4.99 | 3.68 | Pocket Doors | Bay Window | |
| Kitchen | Main | 3.07 | 5.20 | W/O To Deck | Breakfast Area | Pot Lights |
| Br | 2nd | 3.93 | 5.30 | Bay Window | W/O To Balcony | Ceiling Fan |
| 2nd Br | 2nd | 4.05 | 3.26 | Closet | Ceiling Fan | |
| 3rd Br | 2nd | 3.50 | 3.26 | Combined W/Den | Closet | Window |
| 4th Br | 3rd | 3.62 | 5.27 | Closet | Ceiling Fan | Window |
| 5th Br | 3rd | 4.02 | 3.29 | Closet | Ceiling Fan | Window |
| Br | Bsmt | 3.41 | 5.21 | Pot Lights | Above Grade Window | |
| Rec | Bsmt | 7.10 | 5.21 | Above Grade Window | Pot Lights | 3 Pc Bath |
| Utility | Bsmt | 2.46 | 3.07 | Laundry Sink | Combined W/Laundry |
