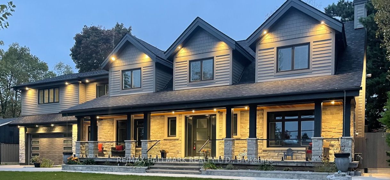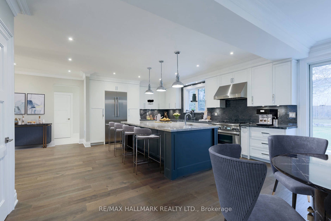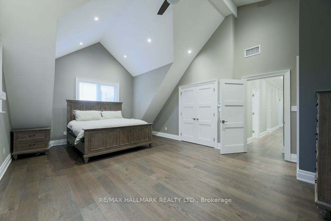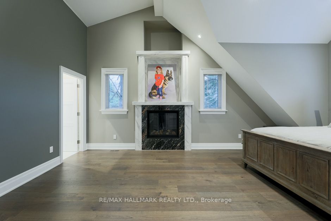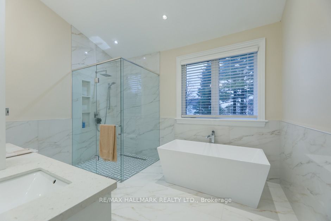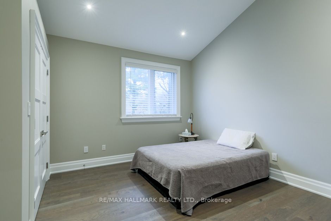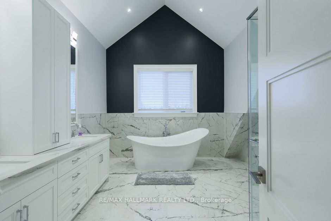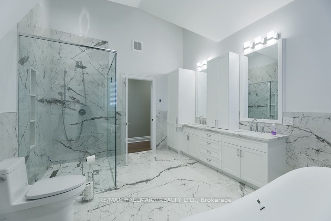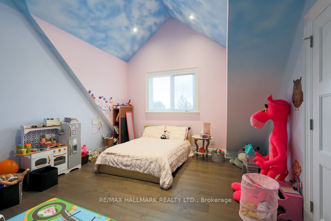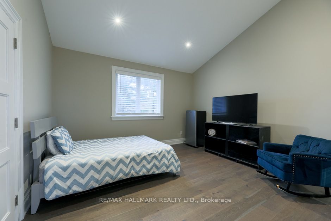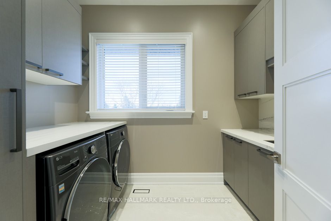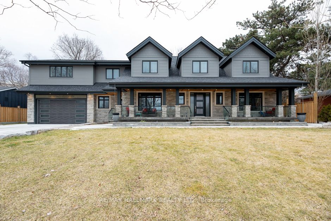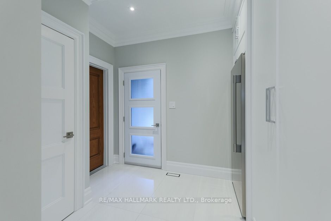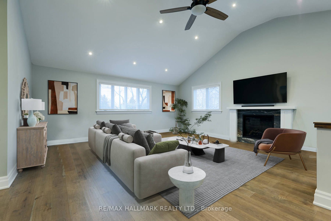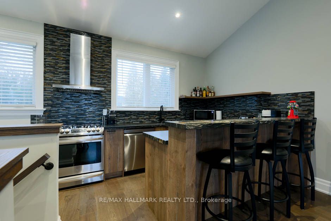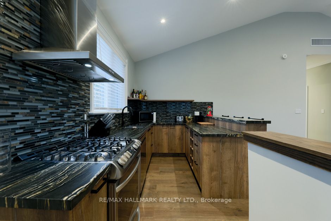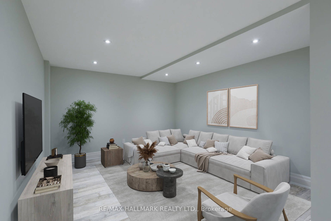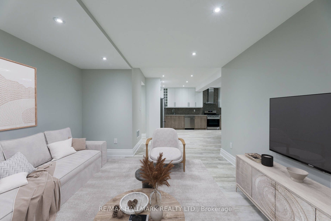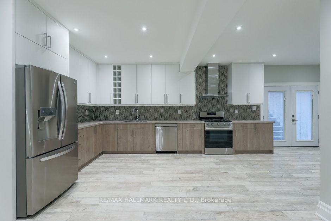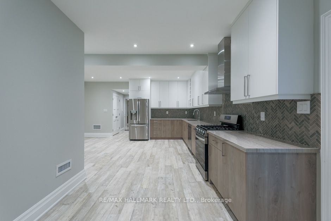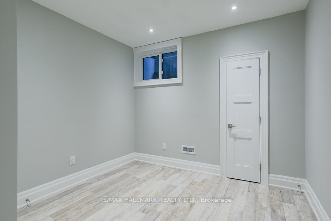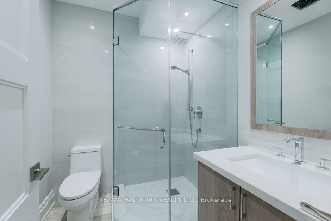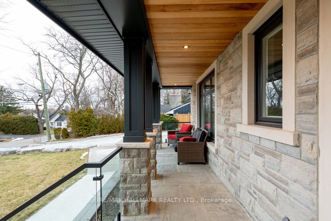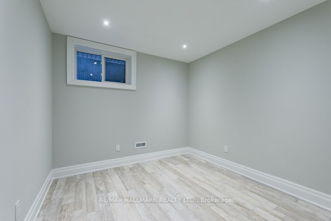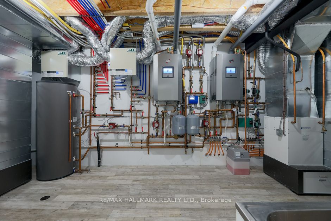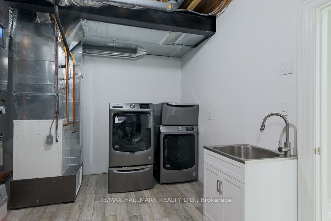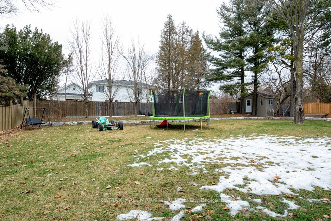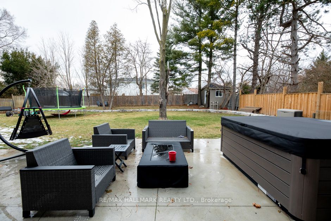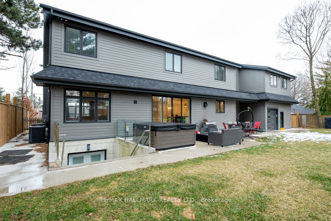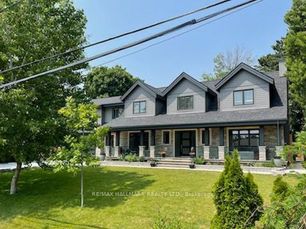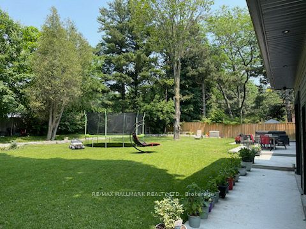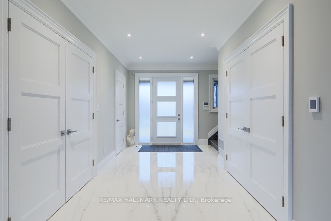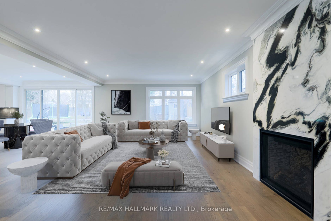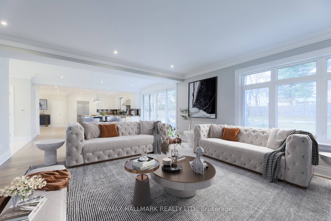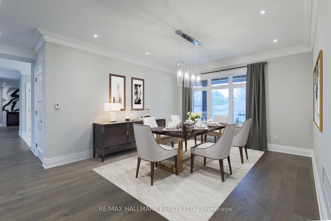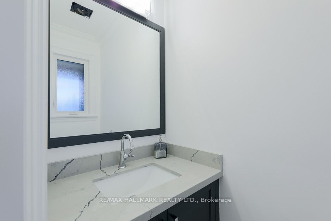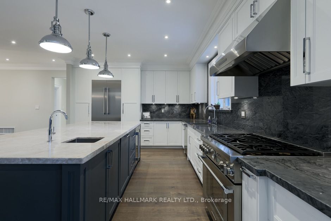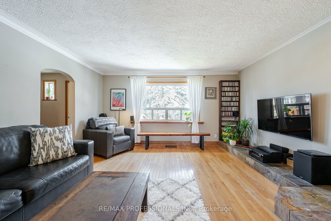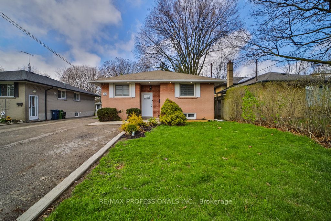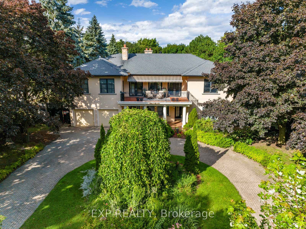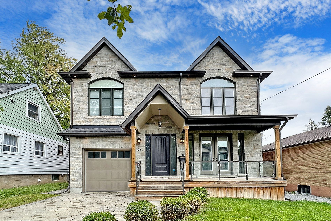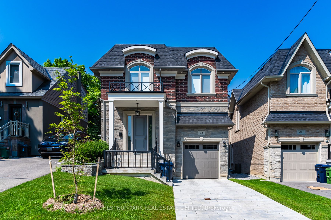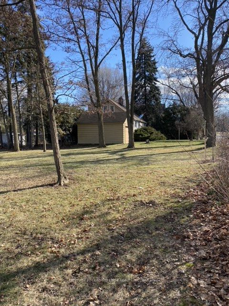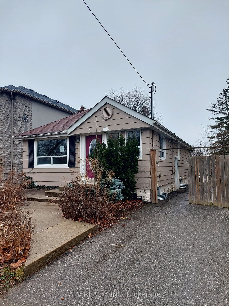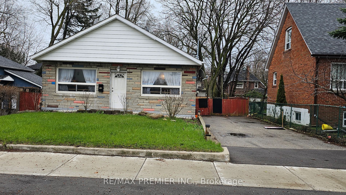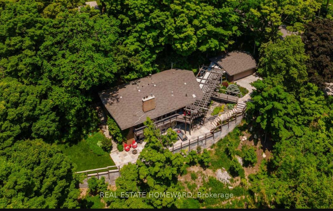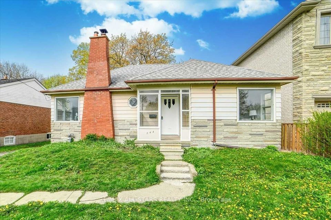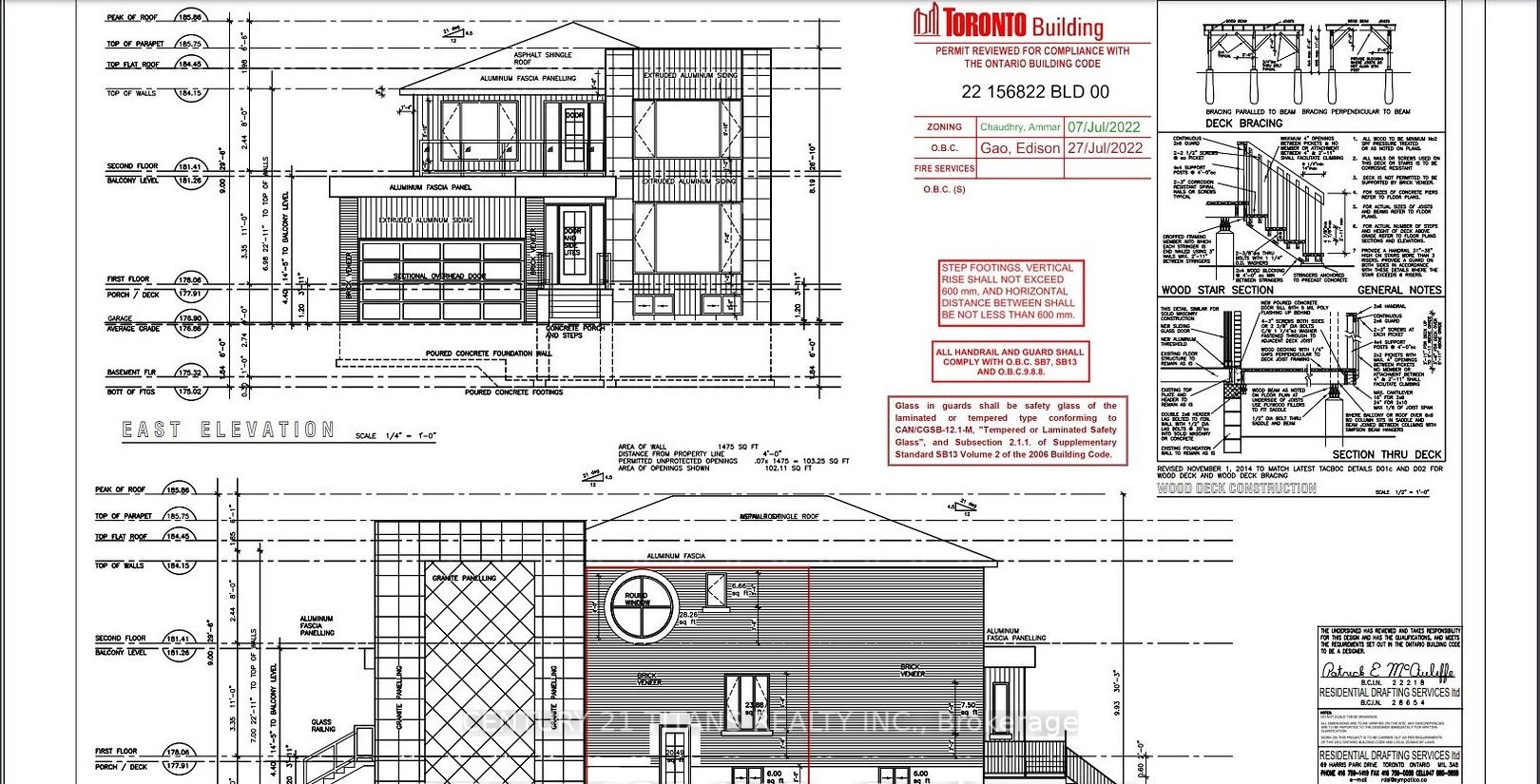18 Windy Ridge Dr
$3,749,000/ For Sale
Details | 18 Windy Ridge Dr
This stunning and unique family home is a sight to behold, providing an unforgettable living experience on a private lot measuring an impressive 100 x 150 feet. With over 7000 square feet of luxurious living finished space, this home boasts unparalleled architectural elegance and craftsmanship that is sure to impress. From the breathtaking open-concept chef's kitchen with its spacious center island, to the cathedral ceilings and spa-like 5-piece ensuite of the primary bedroom, every inch of this home has been thoughtfully designed to offer the utmost comfort and style. Located in the highly sought-after Hill Crescent neighbourhood, this property is just steps away from the picturesque Bluffs, tranquil walking trails, beautiful parks, and convenient transportation options such as the Go Train and TTC. This is a remarkable home you can't afford to miss out on seeing for yourself.
Possible multi unit dwelling with basement 2 bedroom self contained unit & 2nd floor apartment above the garage currently used as a family room or a huge single family
Room Details:
| Room | Level | Length (m) | Width (m) | |||
|---|---|---|---|---|---|---|
| Kitchen | Main | 5.60 | 5.30 | Modern Kitchen | Centre Island | W/O To Patio |
| Dining | Main | 4.70 | 4.00 | Pot Lights | Hardwood Floor | Crown Moulding |
| Foyer | Main | 3.00 | 2.90 | Double Closet | Porcelain Floor | 2 Pc Bath |
| Prim Bdrm | 2nd | 6.70 | 5.10 | W/I Closet | 5 Pc Ensuite | Cathedral Ceiling |
| 2nd Br | 2nd | 4.20 | 4.10 | O/Looks Backyard | Double Closet | Pot Lights |
| 3rd Br | 2nd | 4.30 | 4.10 | Double Closet | Cathedral Ceiling | Hardwood Floor |
| 4th Br | 2nd | 4.40 | 4.10 | O/Looks Backyard | Double Closet | Pot Lights |
| Family | 2nd | 9.40 | 6.50 | Gas Fireplace | Wet Bar | Cathedral Ceiling |
| Rec | Bsmt | 5.00 | 5.00 | Hardwood Floor | Above Grade Window | |
| 5th Br | Bsmt | 4.00 | 3.90 | Double Closet | ||
| Kitchen | Bsmt | 7.90 | 5.30 | Stainless Steel Appl | W/O To Patio | Pot Lights |
