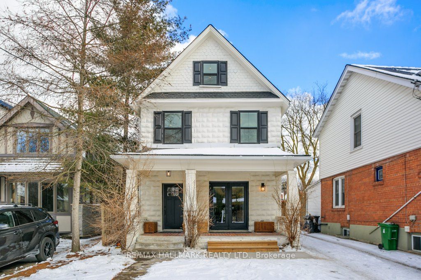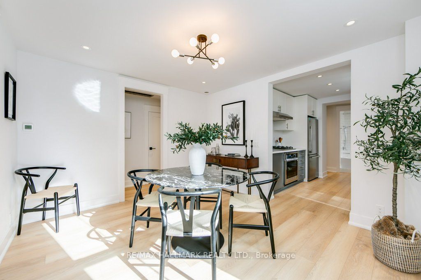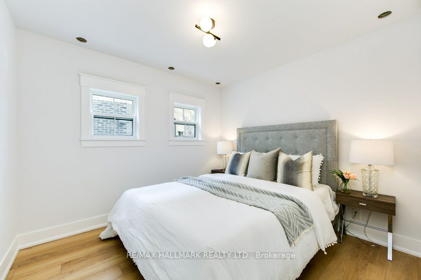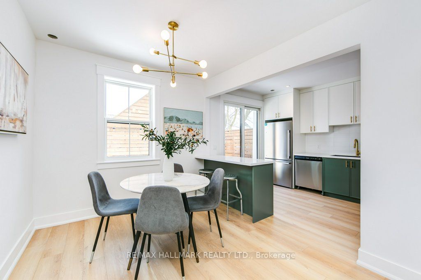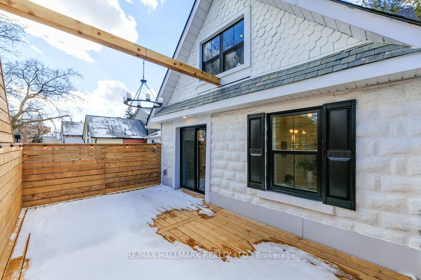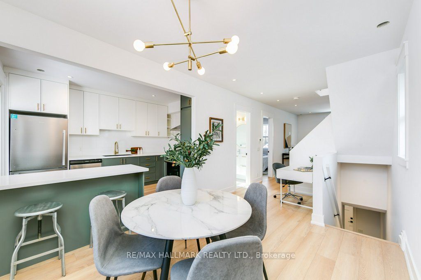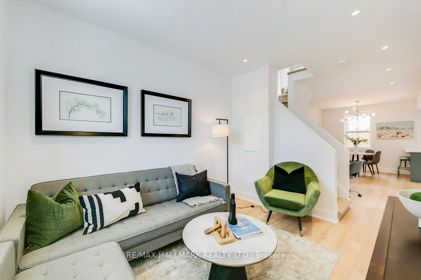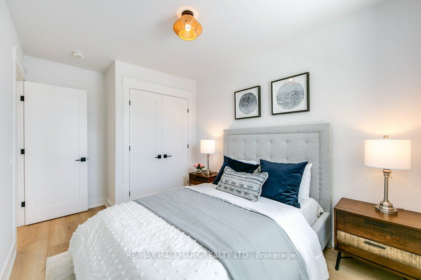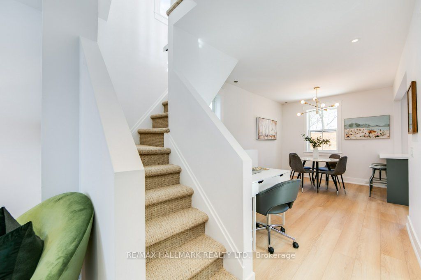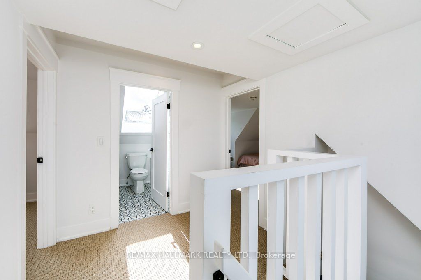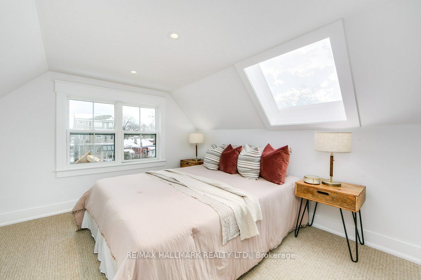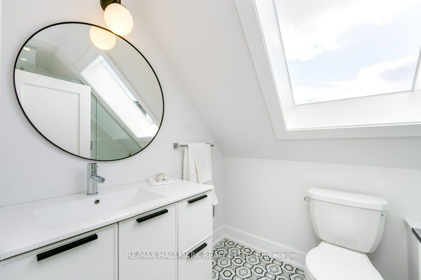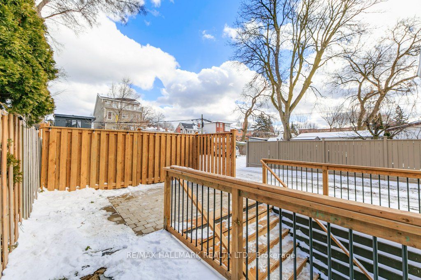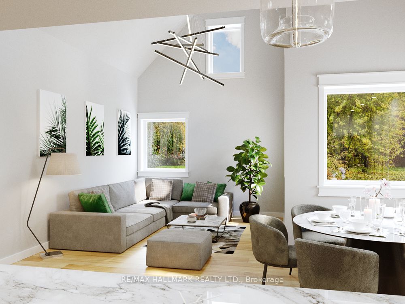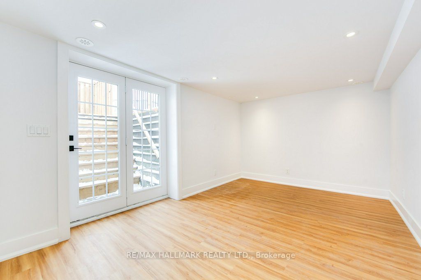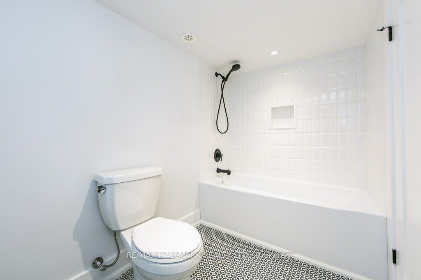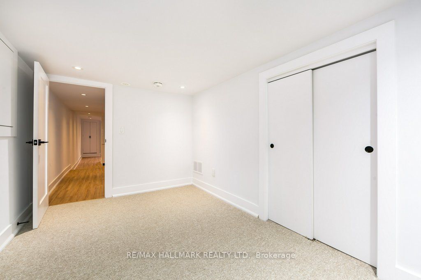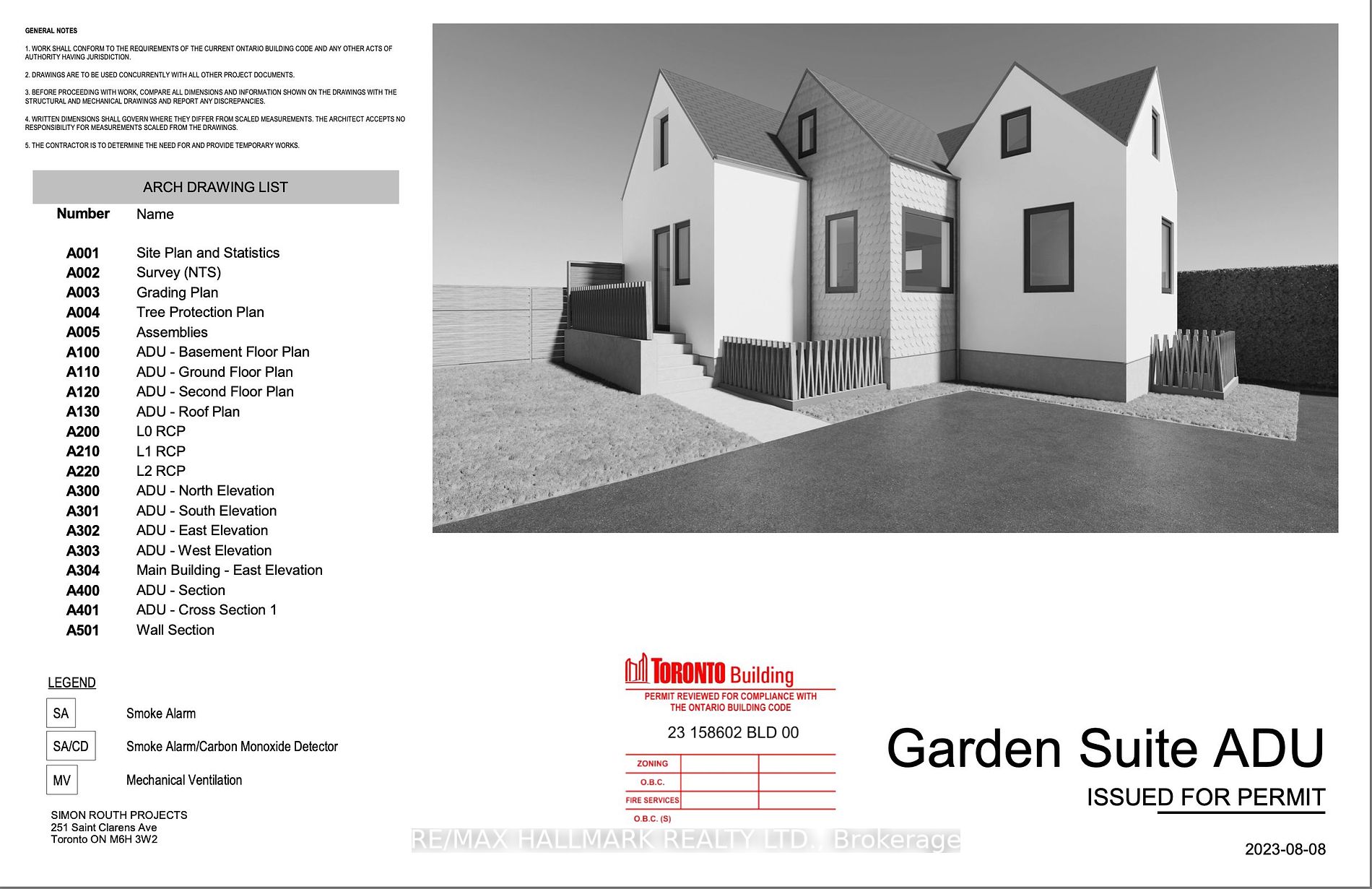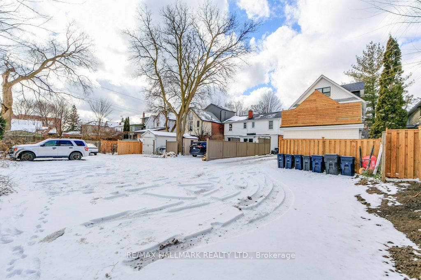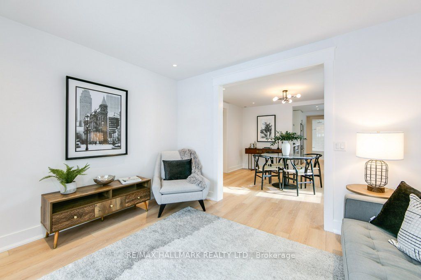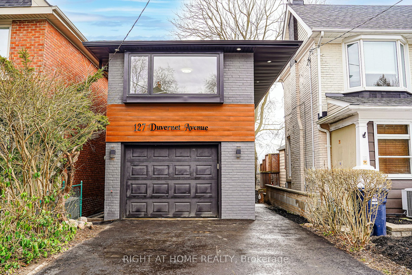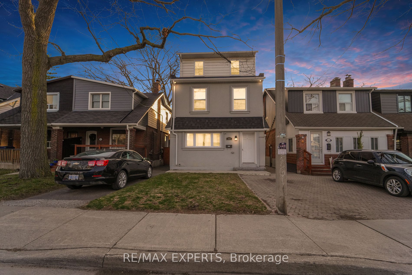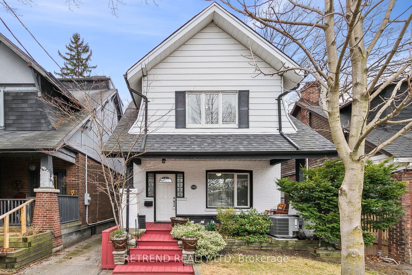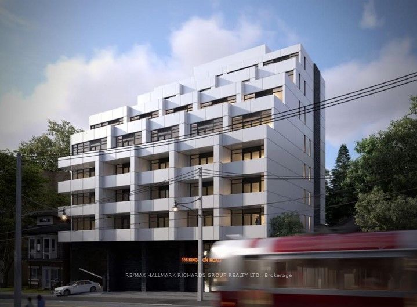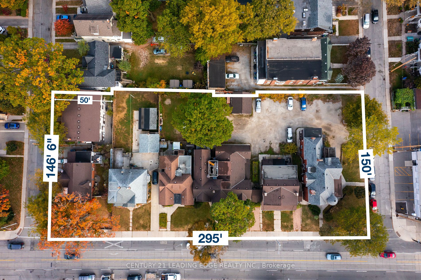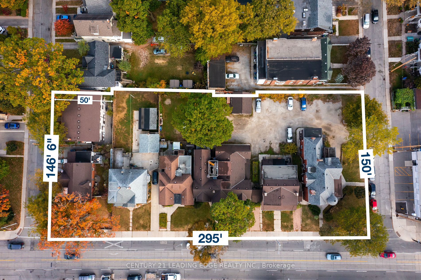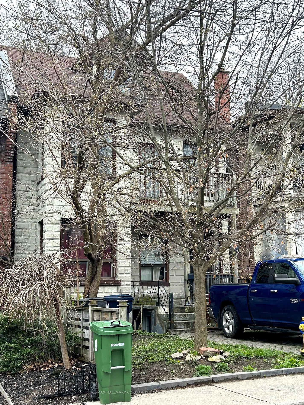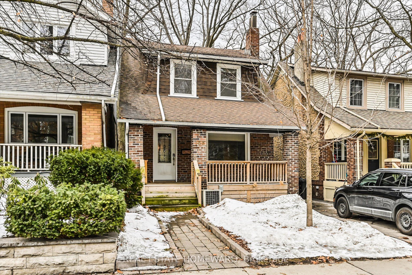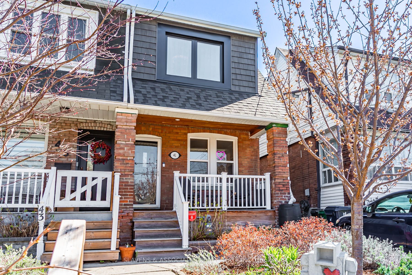103 Malvern Ave
$2,695,000/ For Sale
Details | 103 Malvern Ave
Let's paint a picture of how 103 Malvern is the perfect family compound. There are so many articles in the news about multi-generational living options to combat the higher prices in the city. This house is the one that offers a complete set of solutions. The main house - there are 3 completely separate units self-contained with private entrances & outdoor space. A condo like the main floor space would cost $850k+. 3 bedroom spaces like the 2nd and 3rd floor start at $1.2M. The basement suite would bring in extra income of $2400 OR would be perfect for the younger members of the family to get a solid start in the city. Behind the main house is a city approved for a 1700 sqft garden suite that would rival most homes on the street. This is NOT potential BUT approved. Land value is $1M+ for gdn suite. Finally the parking. Most multi-generational options have limited parking. This lot includes a bonus strip of land extending south off the back of the lot. Enough room for 4 parking spots.
Approved plans to build a 1700 sqft - 3 bed, 2.5 bath garden suite with loft. Utilities pre run to rear of property. Orphaned lane owned to accommodate 4 additional parking spaces in addition to garden suite. Vacant Occupancy Guaranteed.
Room Details:
| Room | Level | Length (m) | Width (m) | |||
|---|---|---|---|---|---|---|
| Living | Main | 3.04 | 3.73 | Hardwood Floor | Large Window | Pot Lights |
| Kitchen | Main | 2.78 | 2.52 | Undermount Sink | Stainless Steel Appl | B/I Dishwasher |
| Br | Main | 3.14 | 2.79 | Window | Closet | B/I Closet |
| Br | Main | 2.83 | 2.91 | Window | B/I Closet | |
| Kitchen | 2nd | 3.88 | 2.62 | Centre Island | W/O To Deck | B/I Dishwasher |
| Dining | 2nd | 5.12 | 2.83 | Hardwood Floor | Window | Combined W/Kitchen |
| Living | 2nd | 4.41 | 2.81 | Window | Pot Lights | Hardwood Floor |
| Br | 2nd | 3.99 | 2.73 | Window | Pot Lights | Hardwood Floor |
| Br | 3rd | 3.84 | 3.65 | Window | Hardwood Floor | B/I Closet |
| Br | 3rd | 3.47 | 3.62 | Hardwood Floor | Skylight | Overlook Patio |
| Living | Bsmt | 2.78 | 5.14 | French Doors | Vinyl Floor | Pot Lights |
| Kitchen | Bsmt | 2.64 | 3.98 | Pot Lights | B/I Dishwasher | B/I Range |
