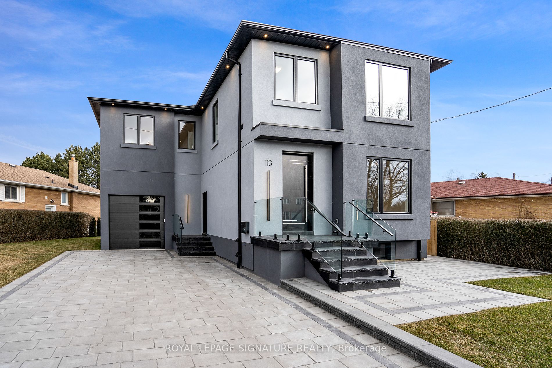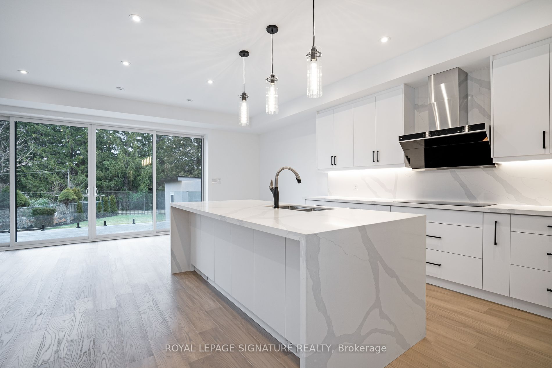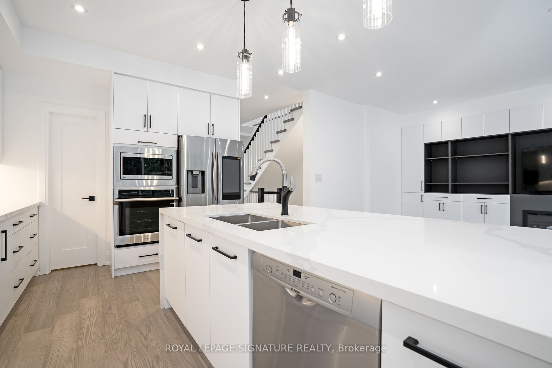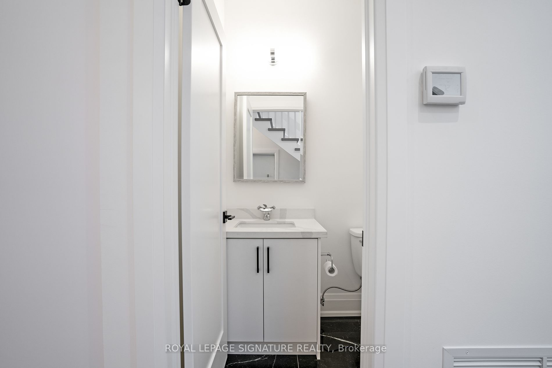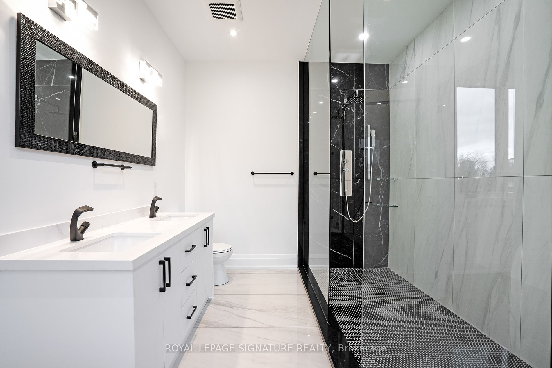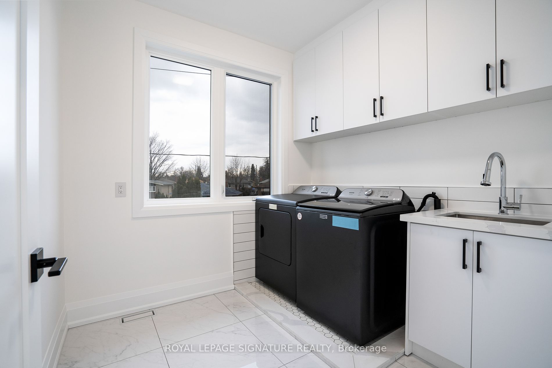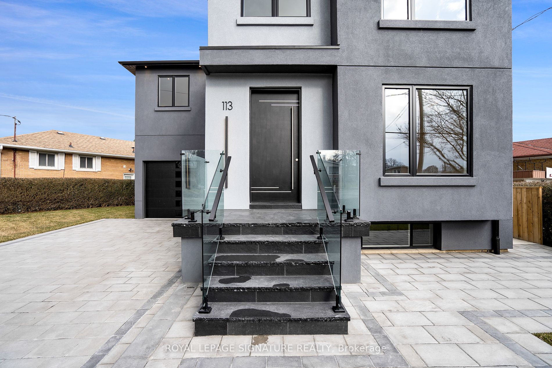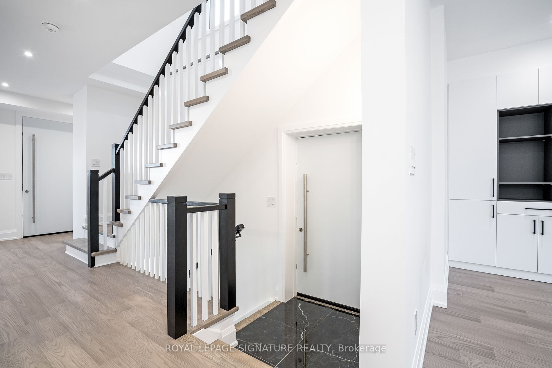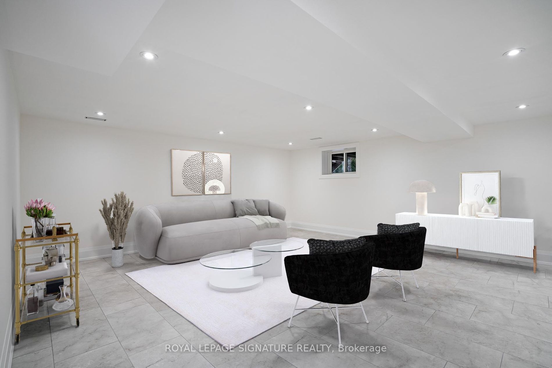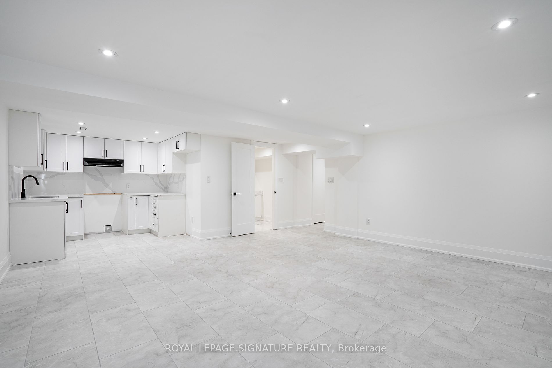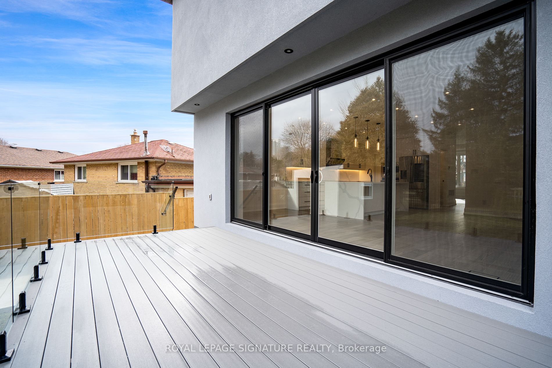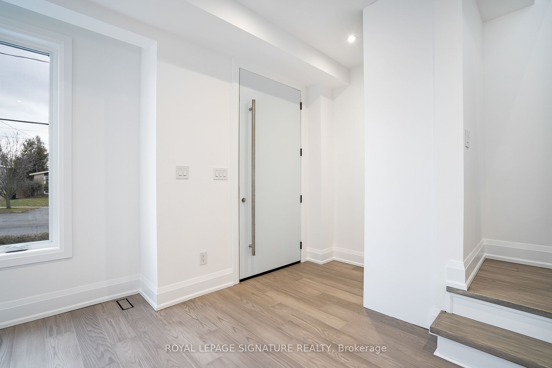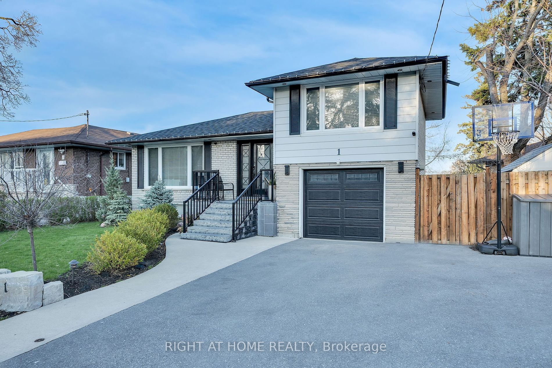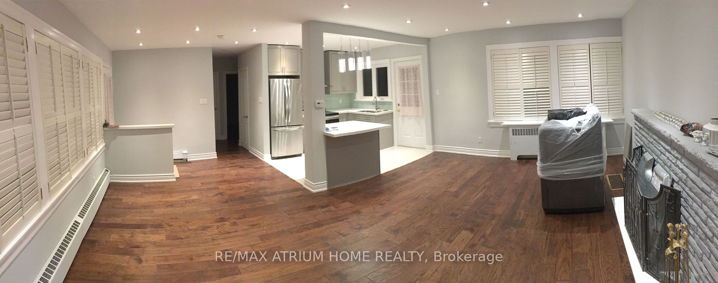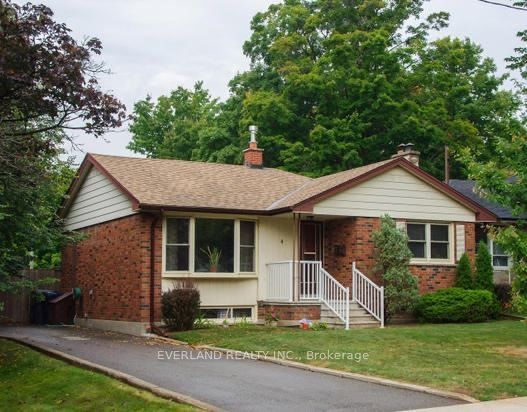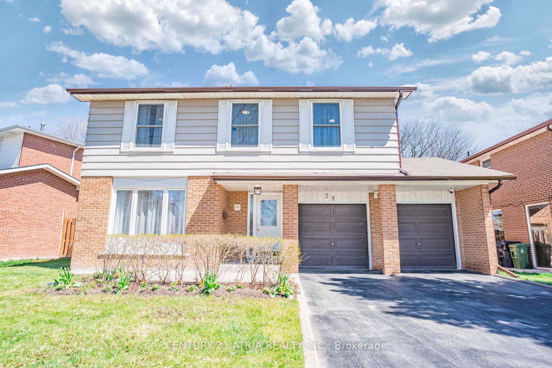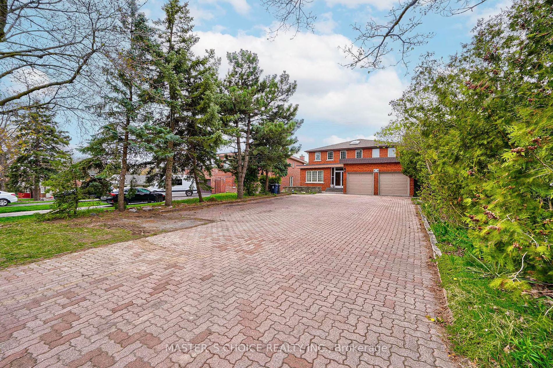113 Allanford Rd
$1,899,000/ For Sale
Details | 113 Allanford Rd
Luxurious living space of 3,000 sqft , open, and airy living space. Upon entering through the grand front door, you'll be greeted by an awe-inspiring expanse of wall-to-wall and floor-to-ceiling glass sliding doors. These doors seamlessly merge the interior with a breathtaking view, opening to a spacious walk-out composite deck that overlooks your meticulously landscaped backyard and a private park. Indulge in the pleasure of cooking and entertaining in an open-concept designer kitchen equipped with an oversized island, built-in stainless-steel appliances, and a walk-in pantry. The kitchen seamlessly flows into an entertainment area with expansive wall-to-wall shelving island and an electric fireplace. Unwind in the generously sized primary bedroom, featuring an exquisite 4-piece Ensuite complete with a double sink & Walk-in Closet.
All ELF's , All Appli, Microwave, Fridge, B/I S/S Oven, B/I Cooktop, & B/I D/W. washer & Dryer, Personalized Shed. Close to parks, schools, TTC, eateries, & the 401&404 Fully finished Bsmt With Sep Entrance makes it ideal for in-law suite.
Room Details:
| Room | Level | Length (m) | Width (m) | |||
|---|---|---|---|---|---|---|
| Living | Main | 5.82 | 4.51 | W/O To Deck | Hardwood Floor | Combined W/Family |
| Dining | Main | 4.35 | 4.78 | Pot Lights | Hardwood Floor | |
| Kitchen | Main | 4.39 | 3.14 | Hardwood Floor | Centre Island | B/I Appliances |
| Family | Main | 5.82 | 4.51 | Combined W/Kitchen | Hardwood Floor | Combined W/Living |
| Breakfast | Main | 2.43 | 3.14 | W/O To Deck | Hardwood Floor | Combined W/Kitchen |
| Prim Bdrm | 2nd | 7.07 | 5.02 | W/I Closet | Hardwood Floor | 4 Pc Ensuite |
| 2nd Br | 2nd | 3.65 | 3.56 | B/I Closet | Hardwood Floor | Window |
| 3rd Br | 2nd | 4.20 | 3.56 | B/I Closet | Hardwood Floor | Window |
| Laundry | 2nd | 2.43 | 2.59 | Window | Ceramic Floor | |
| Rec | Bsmt | 5.94 | 5.48 | Window | Ceramic Floor | 4 Pc Bath |
| Kitchen | Bsmt | 2.80 | 2.07 | Led Lighting | Ceramic Floor | Window |
| Br | Bsmt | 3.81 | 3.68 | B/I Closet | Hardwood Floor | Window |
