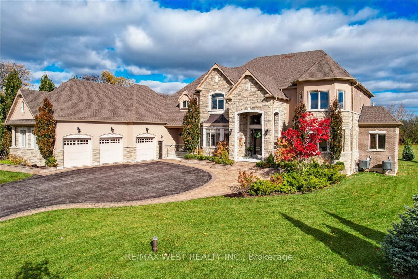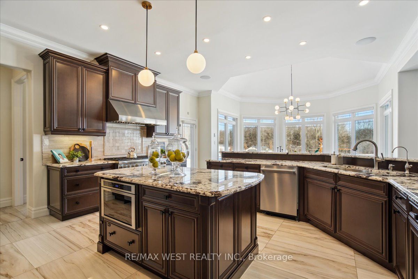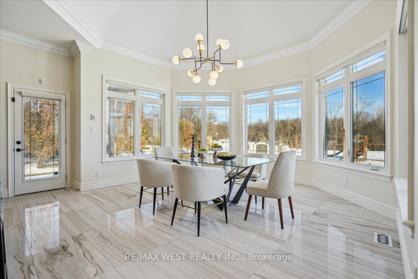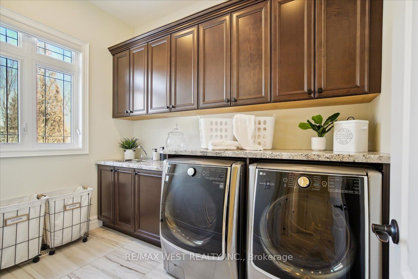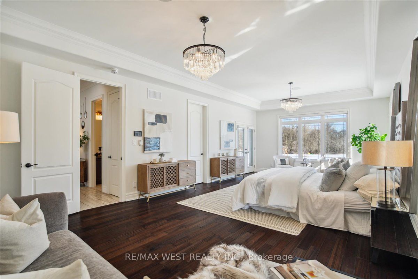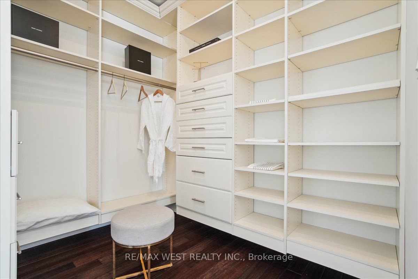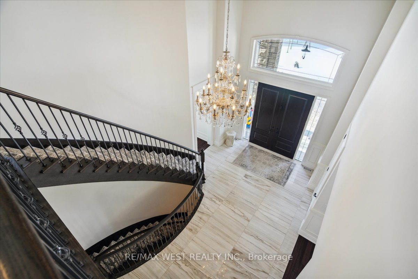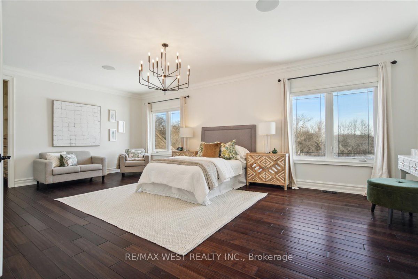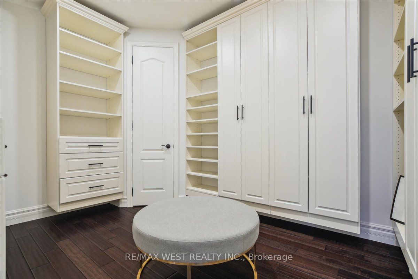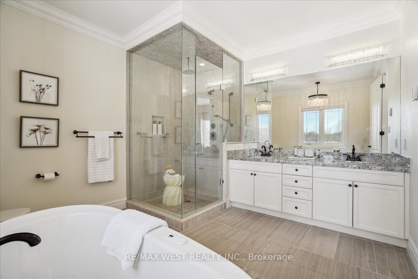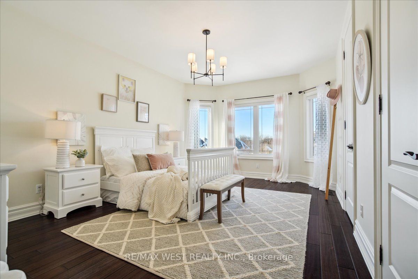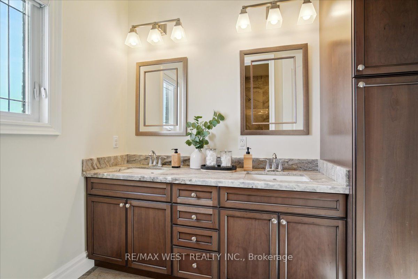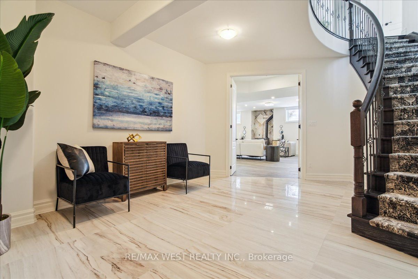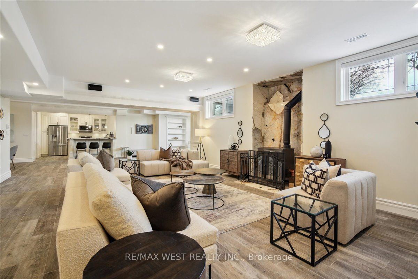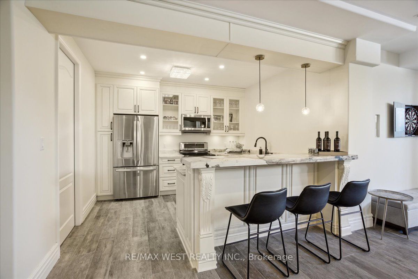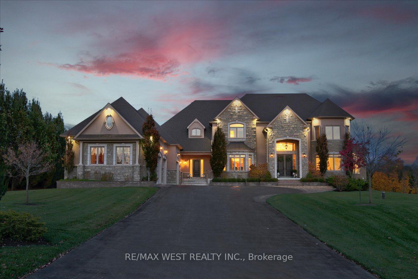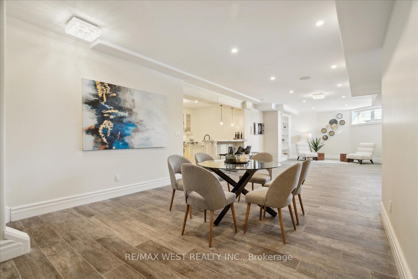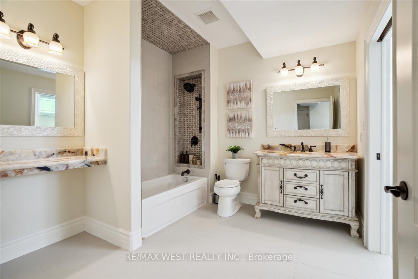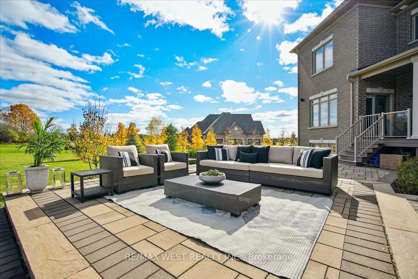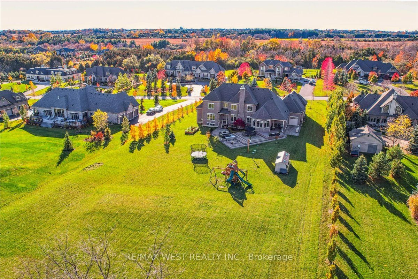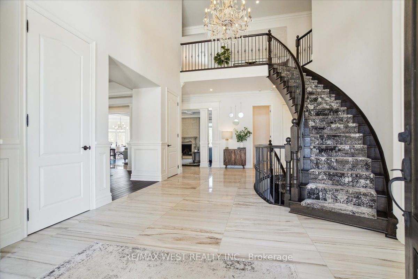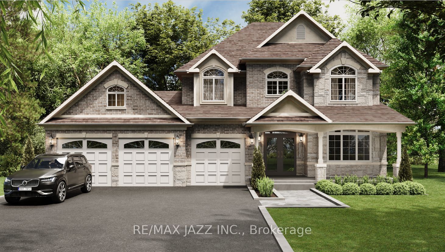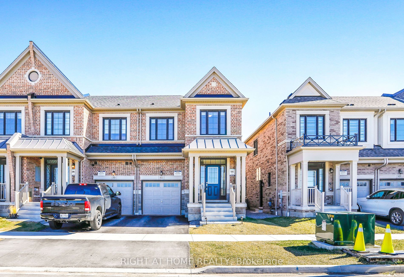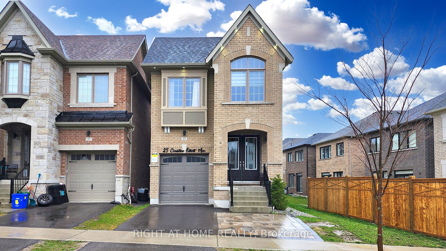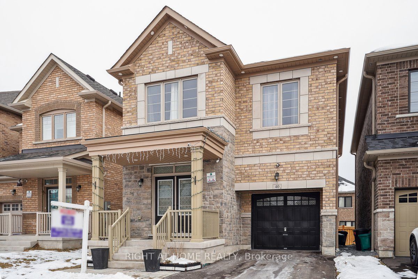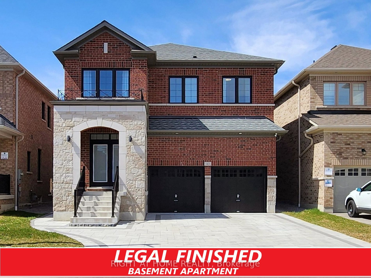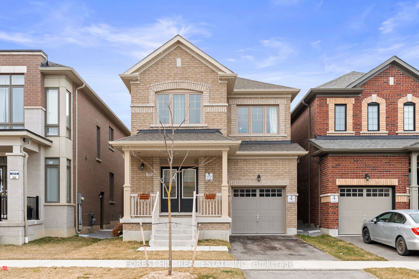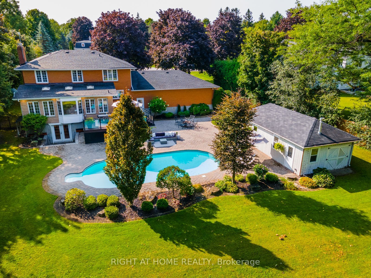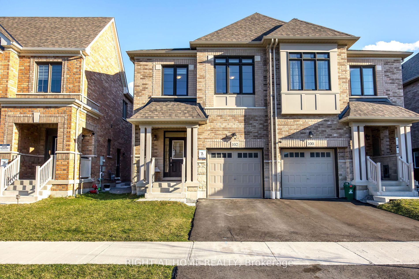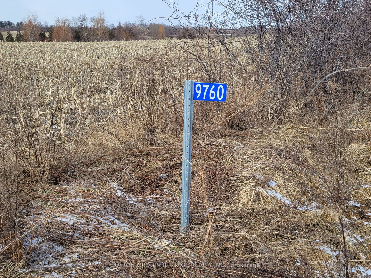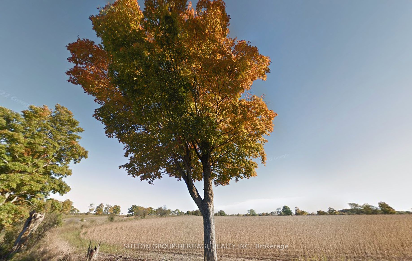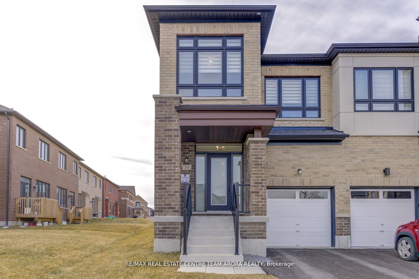15 Monterey Crt
$3,899,000/ For Sale
Details | 15 Monterey Crt
Welcome To This Beautiful Custom-Built Estate On A Sprawling 1.65Acre Ravine Lot. This 5+1Bed, 7Bath Home Is Impeccably Maintained W/The Finest Of Luxury Details Throughout. Sun-drenched, Bright & Spacious, Hardwood Floors Throughout & Upgraded With Quality & Craftsmanship Foremost. Boasting Coffer Ceilings, Heated Floors & Trim Work Throughout. A Beautiful Gourmet Chef's Kitchen W/High-End Thermador S/S Appliances. Large Sun-Filled Family Room With Built In Custom Millwork. Upgraded Window Coverings Throughout. Not One, But Two Primary Retreats Each With Walk-In Closets, & 6Pc Baths. Ensuite Privileges & W/I Closets Featuring Elegant Custom Cabinetry. Tastefully Finished Basement With A Full-Size Luxury Kitchen & Nanny Suite + Ensuite. Luxury Living At Its Finest With A Beautifully Landscaped Front & Backyard, Large Premium Trees & 4 Car Garage. This Property Is More Than Just A Place To Live, It Is A Statement Of Prestige & Exclusivity. A Must See In Person!
Fridge, 6Burner Gasrange, Wall Oven, Microwave, B/I Dshwhr. W/D. Bsmt:S/S Fridge, Stove, Dshwhr,Mcrve),Firepalces, Heated Flrs.
Room Details:
| Room | Level | Length (m) | Width (m) | |||
|---|---|---|---|---|---|---|
| Foyer | Main | 5.79 | 3.65 | Cathedral Ceiling | Porcelain Floor | Wainscoting |
| Kitchen | Main | 5.18 | 4.87 | Breakfast Bar | Granite Counter | Pantry |
| Breakfast | Main | 5.18 | 4.87 | O/Looks Backyard | Floor/Ceil Fireplace | B/I Bookcase |
| Living | Main | 7.01 | 4.57 | Coffered Ceiling | Stone Fireplace | B/I Bookcase |
| Dining | Main | 6.09 | 4.87 | B/I Bookcase | Coffered Ceiling | Hardwood Floor |
| Office | Main | 5.18 | 4.26 | 2 Way Fireplace | B/I Bookcase | W/I Closet |
| Prim Bdrm | Main | 8.53 | 4.57 | W/I Closet | 5 Pc Ensuite | Double Doors |
| Prim Bdrm | 2nd | 7.31 | 4.26 | W/I Closet | 6 Pc Ensuite | Heated Floor |
| 3rd Br | 2nd | 5.79 | 5.18 | W/I Closet | 4 Pc Ensuite | Vaulted Ceiling |
| 4th Br | 2nd | 6.09 | 3.65 | Double Closet | W/I Closet | Hardwood Floor |
| Br | 2nd | 7.92 | 7.31 | W/I Closet | 4 Pc Ensuite | Heated Floor |
| Rec | Bsmt | 13.41 | 12.49 | Fireplace | Heated Floor | Open Concept |
