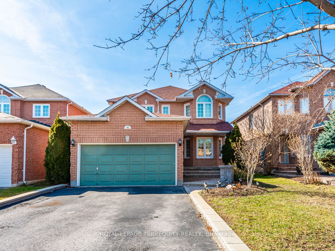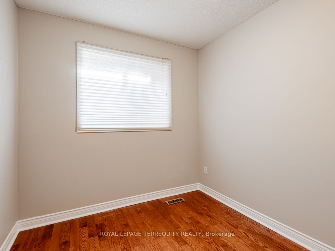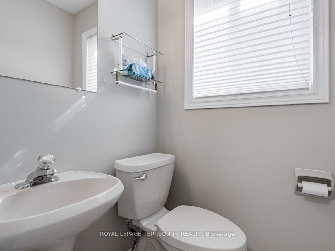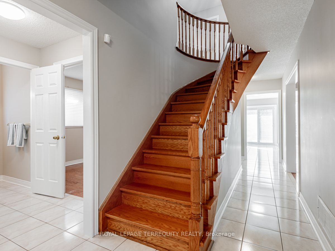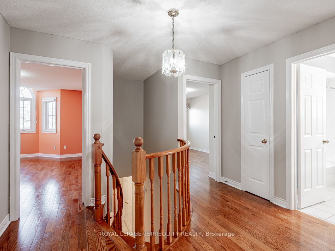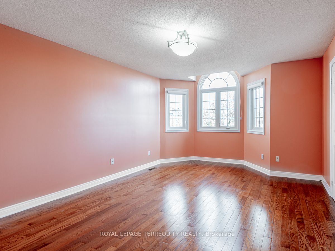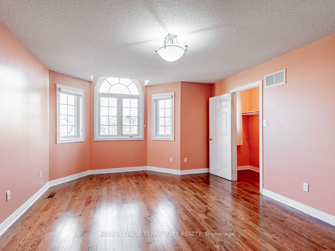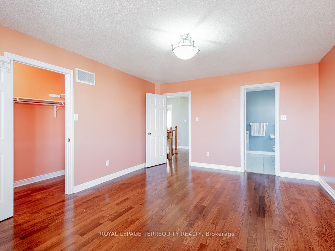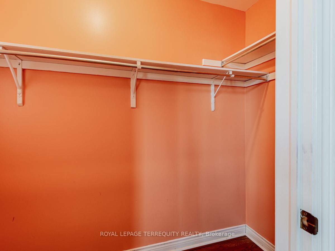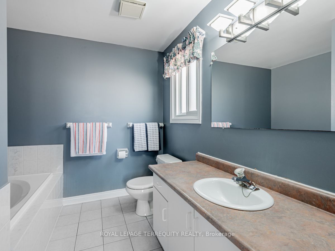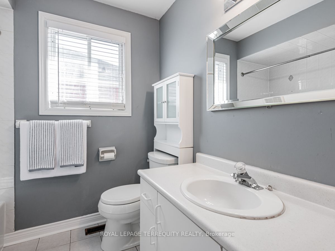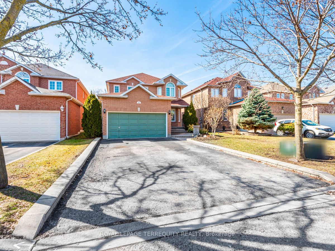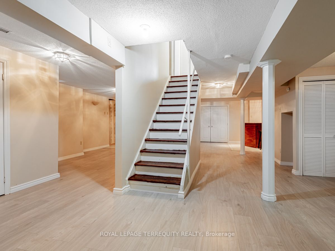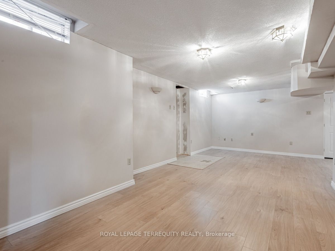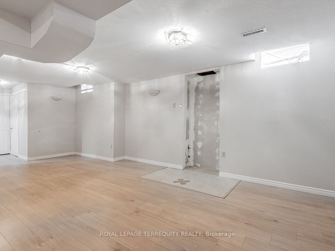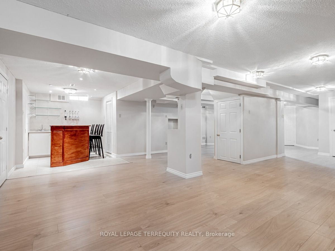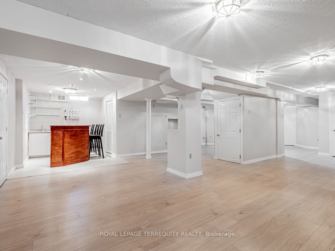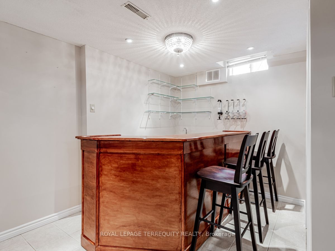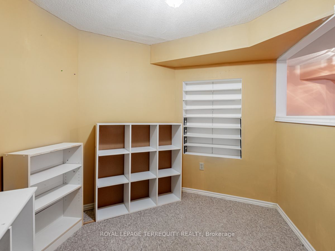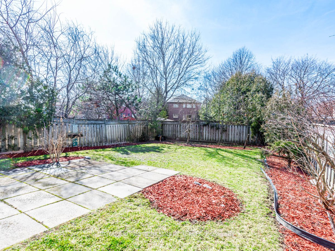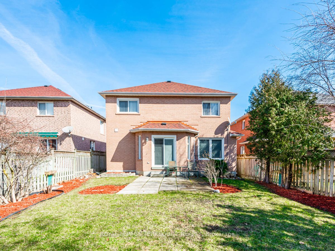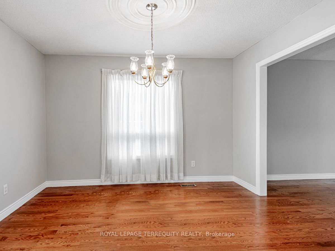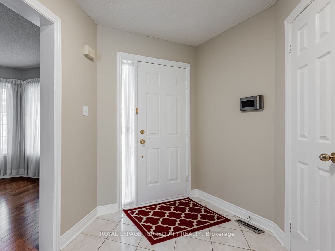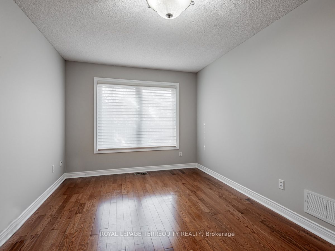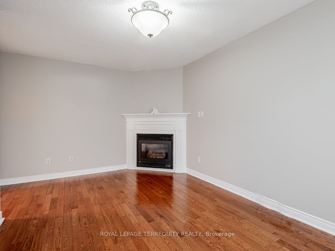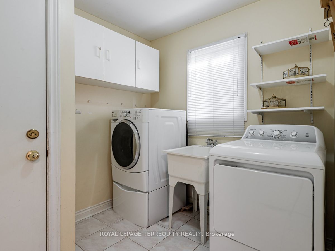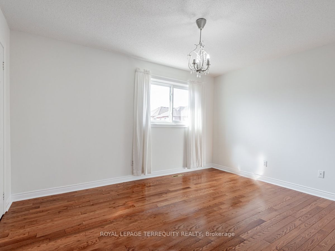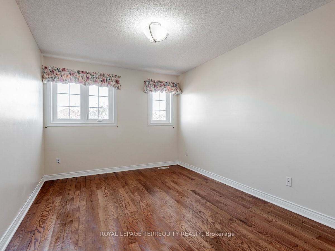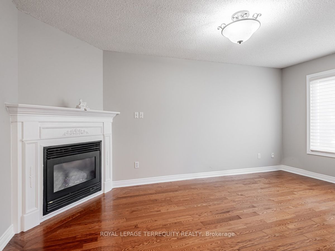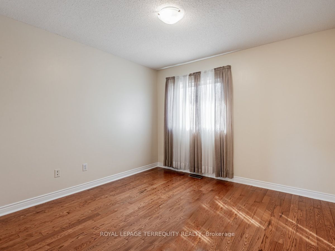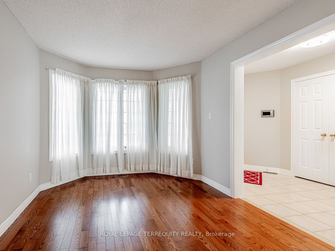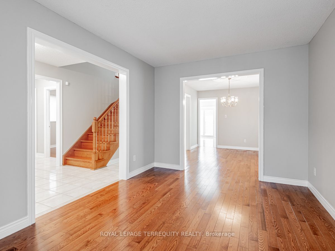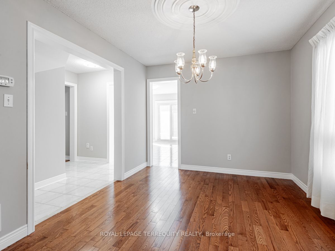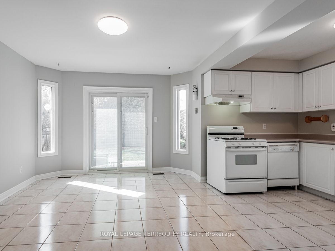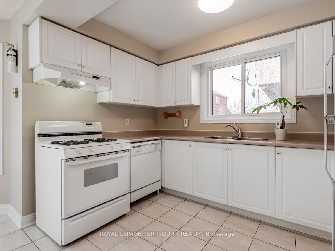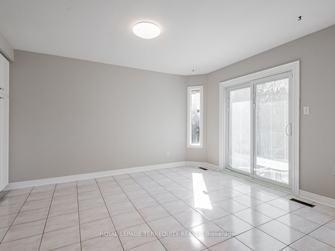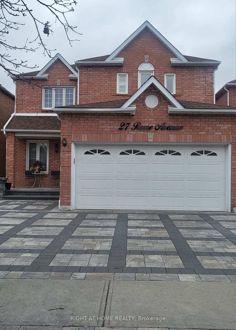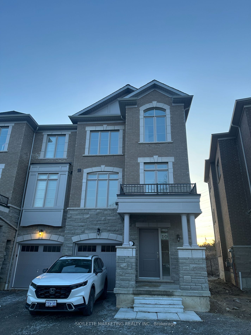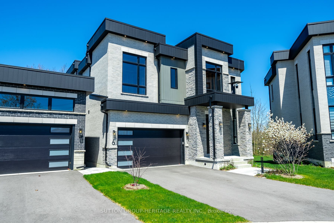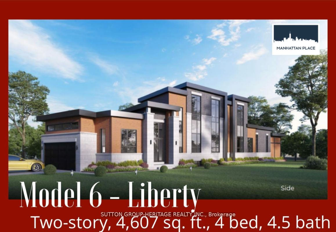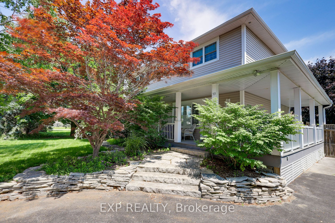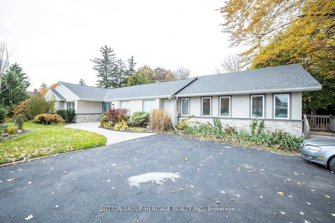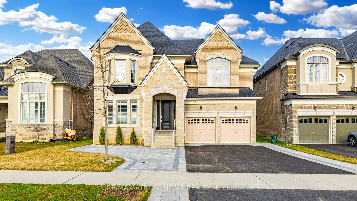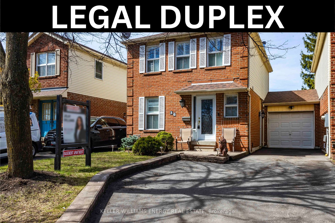41 Tipton Cres
$1,288,000/ For Sale
Details | 41 Tipton Cres
Welcome to Your Dream home in High Demand Neighbourhood.... This Spacious Det 4-Bedroom 3 Bath Home is perfect for Comfortable Living & Entertaining.... As you step into the Foyer you'll be greeted by a Spacious Open Concept Living and Dining Room... Cozy Family Room W/Gas Fireplace.... Private Den/Office for remote work or Study.... Spacious Eat in Kitchen with W/O to large Backyard perfect for Summer BBQ.. Convenient Laundry Room W/direct access to Double Car Garage.... Head upstairs to discover the Luxurious Primary Suite complete W/I Closet & Spa-like Ensuite W/Separate Shower.... Three additional Spacious Bedrooms & 4pce Bathroom provide ample space for family & guests.... The Finished Basement offers more living space with Stylish Wet Bar... R/I Fireplace... R/I Bath... Cold Room & Lots of Storage...This Home is Move-In Ready.....
Convenient Location close to Shopping...Transportation & easy access to HWY 401 & 407... Don't miss out on the opportunity to call this Fantastic Property your New Home...
Room Details:
| Room | Level | Length (m) | Width (m) | |||
|---|---|---|---|---|---|---|
| Living | Main | 4.52 | 3.05 | Hardwood Floor | Open Concept | Bay Window |
| Dining | Main | 3.66 | 3.05 | Hardwood Floor | Open Concept | Picture Window |
| Kitchen | Main | 3.35 | 2.18 | Ceramic Floor | Family Size Kitchen | |
| Breakfast | Main | 4.27 | 3.56 | Ceramic Floor | Eat-In Kitchen | W/O To Yard |
| Family | Main | 5.08 | 3.05 | Hardwood Floor | Gas Fireplace | Picture Window |
| Den | Main | 3.05 | 2.44 | Hardwood Floor | Picture Window | |
| Prim Bdrm | 2nd | 5.33 | 4.00 | Hardwood Floor | W/I Closet | 5 Pc Ensuite |
| 2nd Br | 2nd | 4.27 | 3.05 | Hardwood Floor | Large Closet | Window |
| 3rd Br | 2nd | 3.51 | 3.35 | Hardwood Floor | Closet | Window |
| 4th Br | 2nd | 4.11 | 3.35 | Hardwood Floor | Closet | 4 Pc Bath |
| Rec | Bsmt | Wet Bar |
