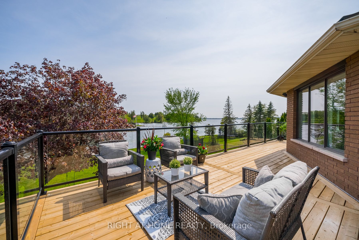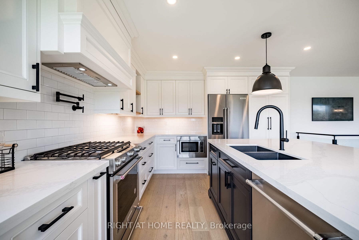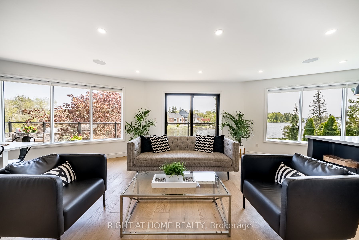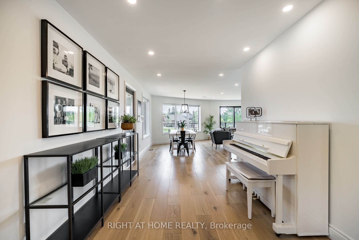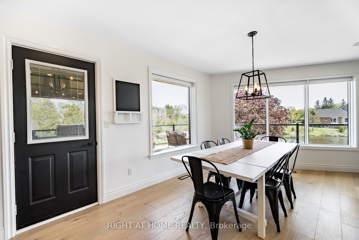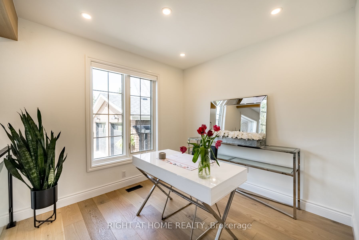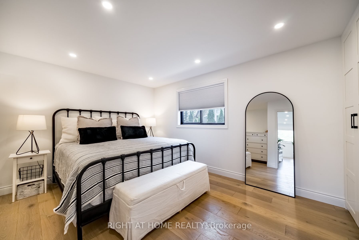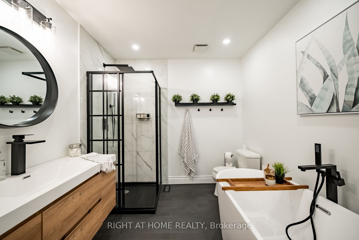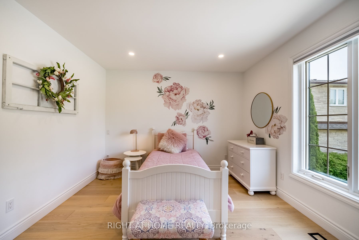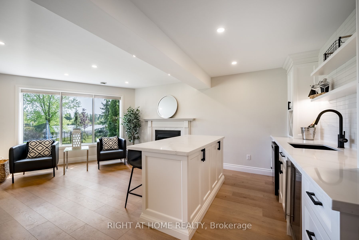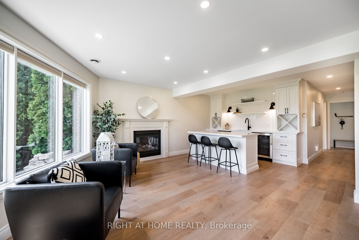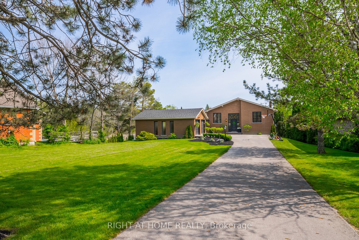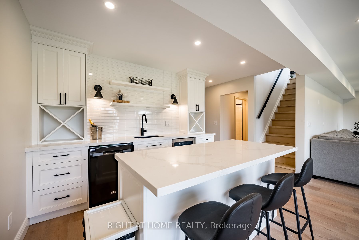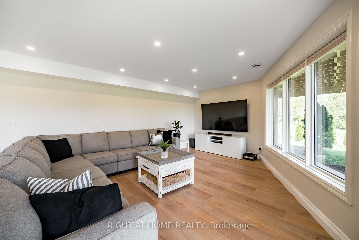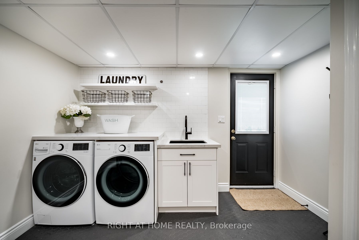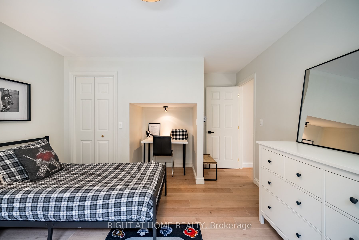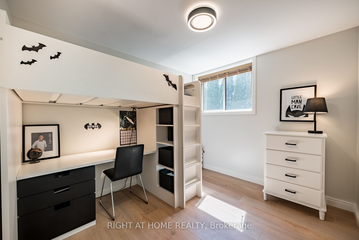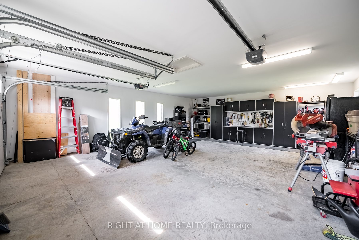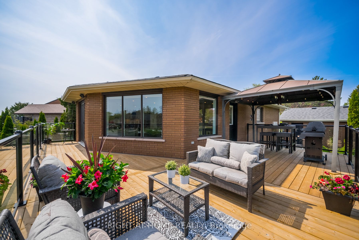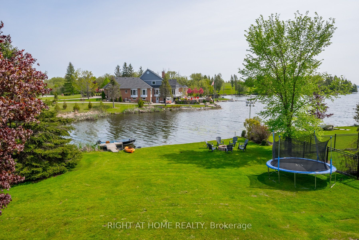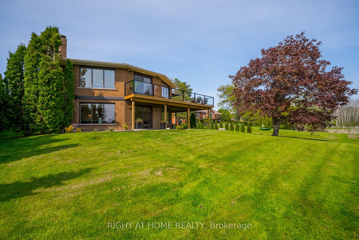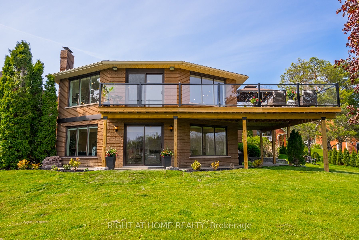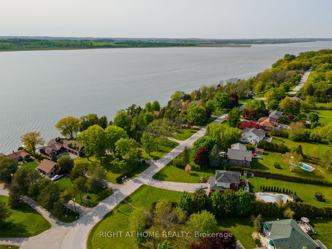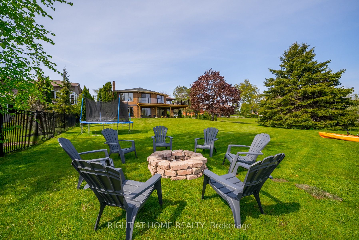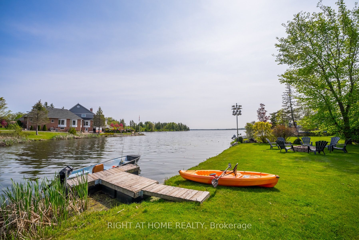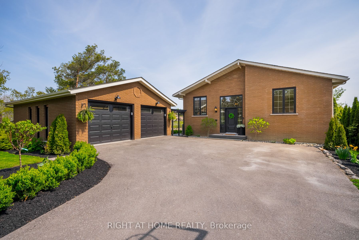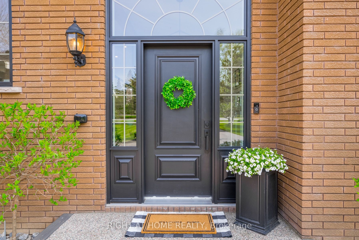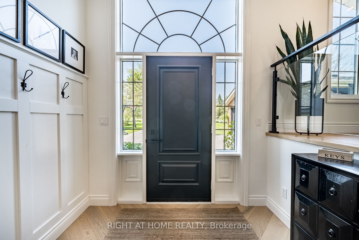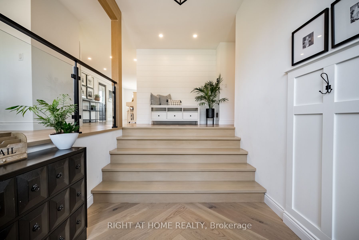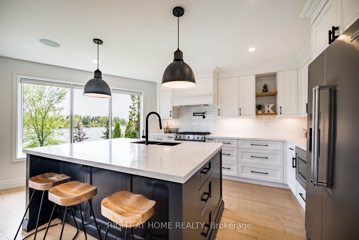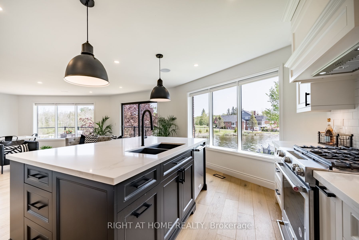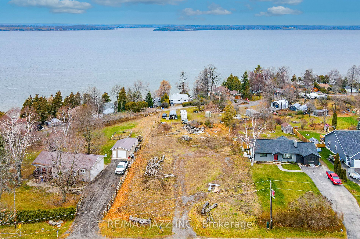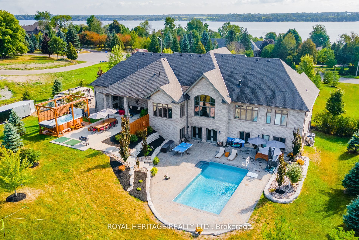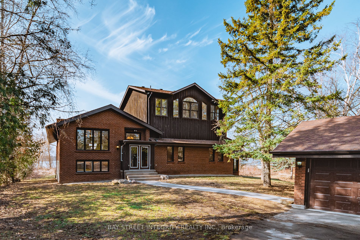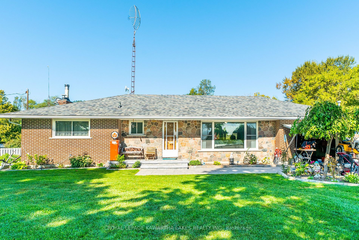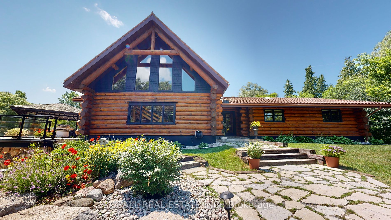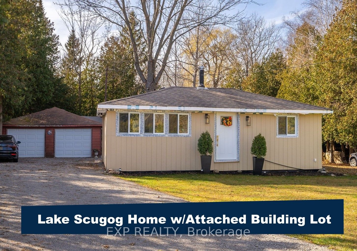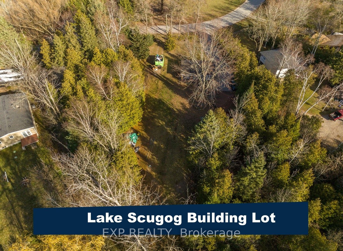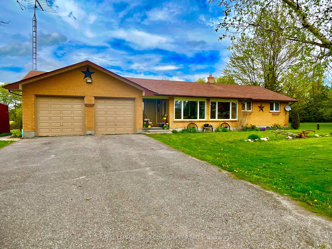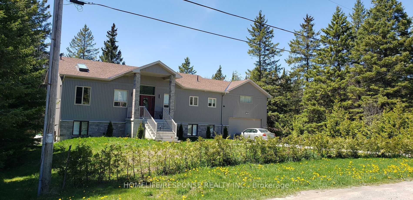289 Stephenson Point Rd
$1,649,999/ For Sale
Details | 289 Stephenson Point Rd
Gorgeous Lakefront Property On Highly Sought After, Peaceful Stephenson Point Road. Recently Renovated From Top To Bottom. Walls of windows fill the space w/ natural light & feature panoramic Southern views. Luxury living throughout the home, w/ upgrades in every room, from the bathrooms to the Chef's kitchen w/large island overlooking the lake. Two Walk-Outs on the main level to Large Wrap-Around Deck w/ Stunning Views. Lower Level Ft. Walk-Out To Large, Level Backyard And Lake, Open Concept Rec Room w/Custom Bar. Guests May Enter Through Your Stunning Main Foyer, While The Separate Side Entrance Mudroom Is A Lifesaver For Busy Families. Multi-Level, All Brick, Extra-Deep Garage Is Insulated And Drywalled with extra Lower Garage for additional storage of summer and winter toys! On school bus route. Enjoy Boating, Snowmobiling, Skating, Kayaking, Fishing And More!! Explore Trent Severn Waterway or just boat across the lake for an ice cream in town! This home is a MUST SEE!
Septic Bed In Front Of The House So As Not To Interfere W/Future Backyard Plans! New Shingles 2022. Natural Gas Line ran in 2022 To Home That Feeds Gas Stove Fireplace. Furnace Forced Air Electric W/ Heat Pump very cost efficient!
Room Details:
| Room | Level | Length (m) | Width (m) | |||
|---|---|---|---|---|---|---|
| Foyer | Main | 3.53 | 2.44 | |||
| Kitchen | Main | 4.42 | 5.60 | Quartz Counter | Open Concept | |
| Family | Main | 5.45 | 5.60 | Open Concept | Combined W/Dining | W/O To Deck |
| Prim Bdrm | Main | 4.23 | 4.27 | Closet Organizers | 4 Pc Ensuite | Hardwood Floor |
| 2nd Br | Main | 4.23 | 3.35 | Hardwood Floor | ||
| Office | Main | 2.90 | 2.69 | Hardwood Floor | Open Concept | |
| Great Rm | Lower | 6.35 | 4.57 | Gas Fireplace | W/O To Water | |
| Rec | Lower | 6.55 | 3.28 | Quartz Counter | B/I Bar | Bar Sink |
| 3rd Br | Lower | 3.66 | 2.99 | |||
| 4th Br | Lower | 3.48 | 2.99 | |||
| Mudroom | Lower | 3.51 | 2.67 | B/I Appliances | W/O To Yard |
