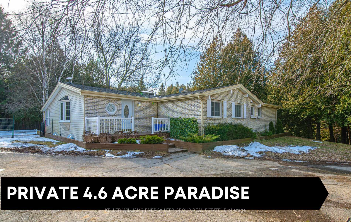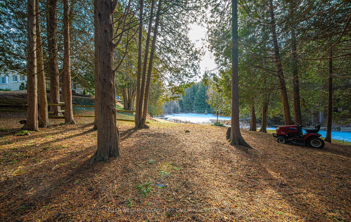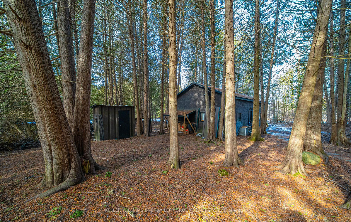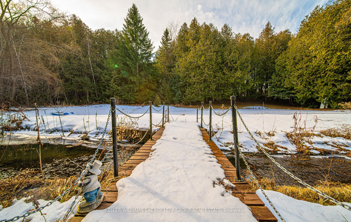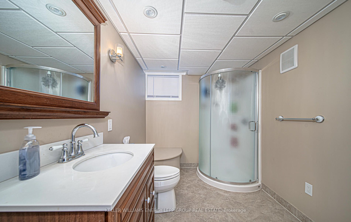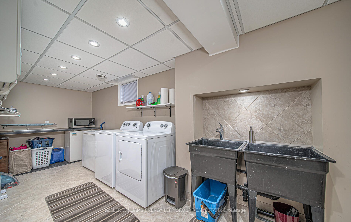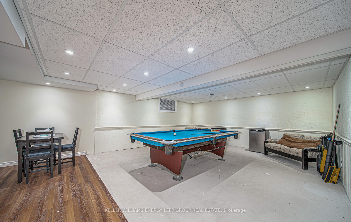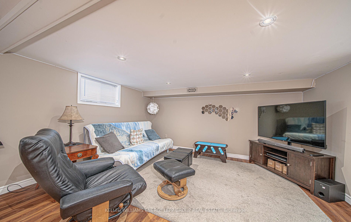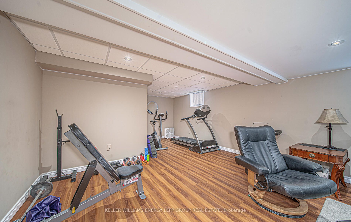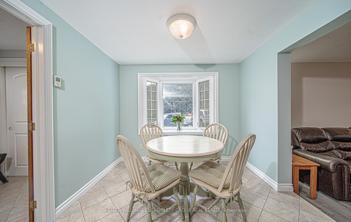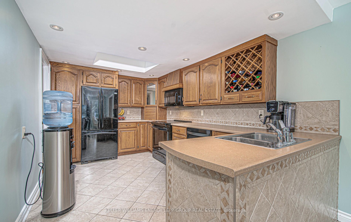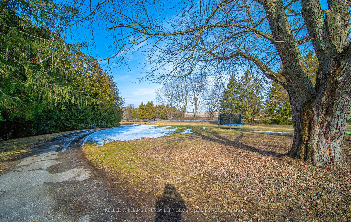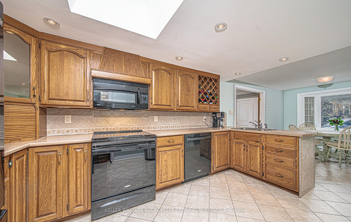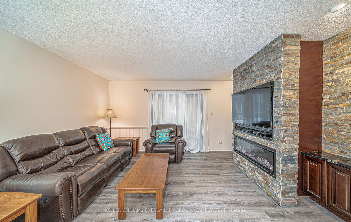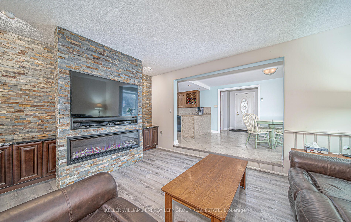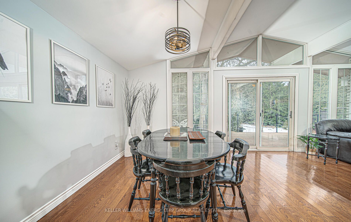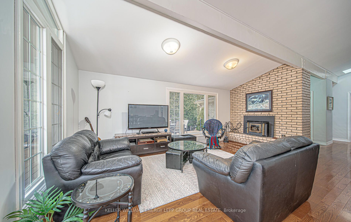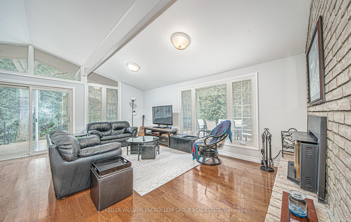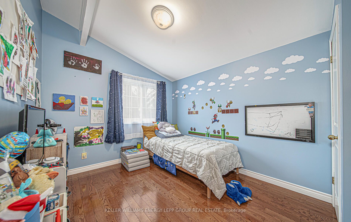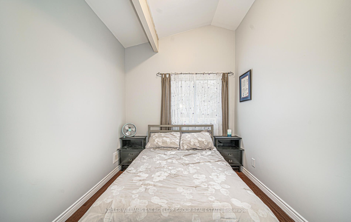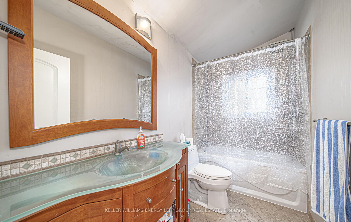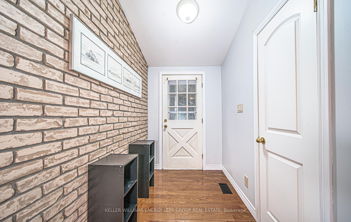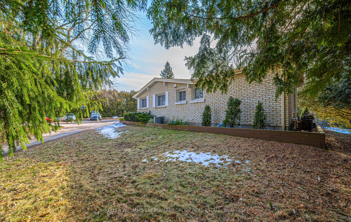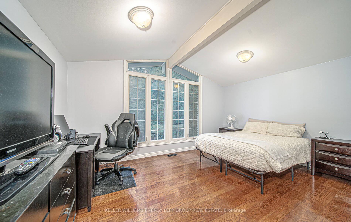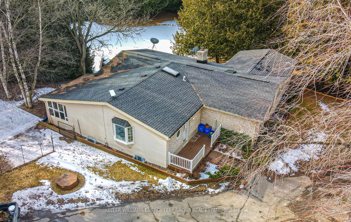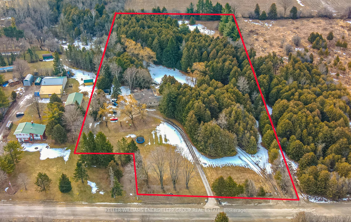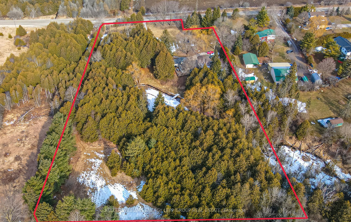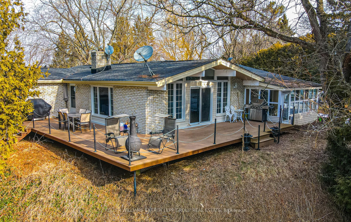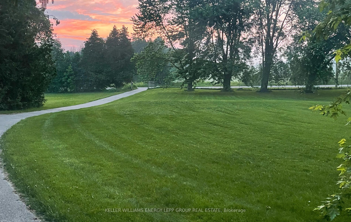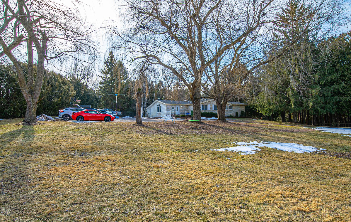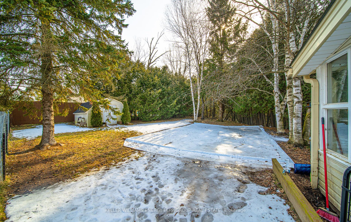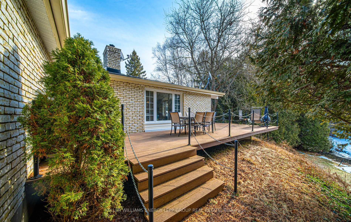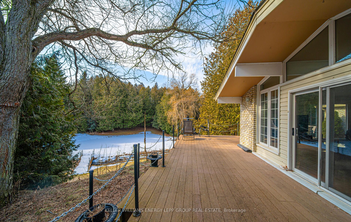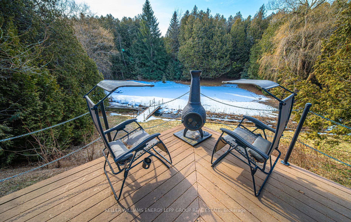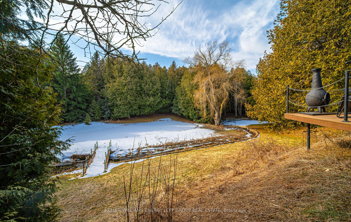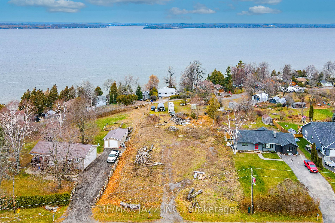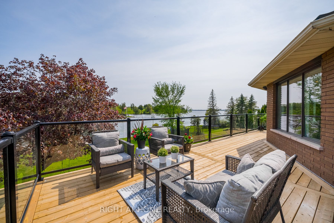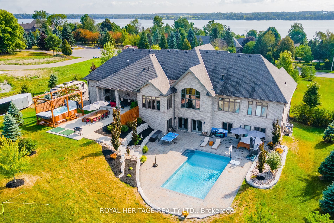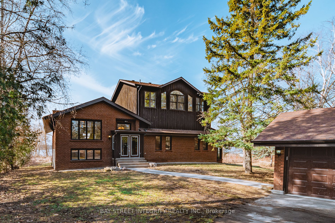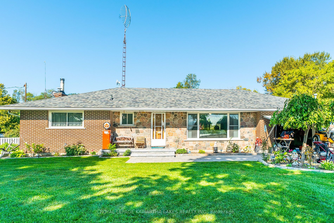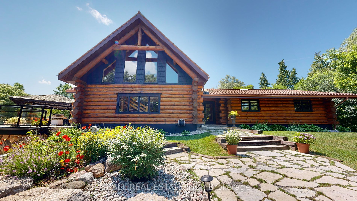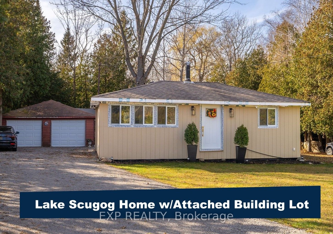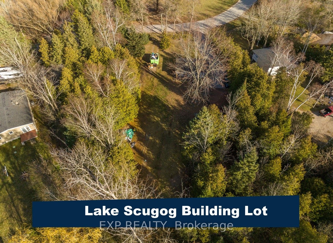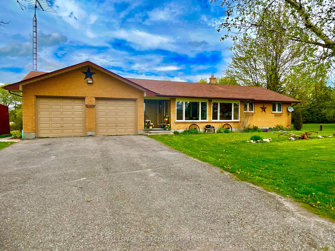1130 Scugog 14 Line
$1,225,000/ For Sale
Details | 1130 Scugog 14 Line
Impeccably updated 3 bedroom 3 bath bungalow w/ custom features throughout. This property offers the perfect retreat and utmost privacy with approximately 4.5 acres of land, complete w/ a tranquil pond, trees & 20'X34' workshop with Hydro. The main floor boasts of vaulted ceilings, hardwood floor, custom kitchen and upgraded bathrooms. The windows, furnace, water system, basement finish, and Trex decking have all been recently upgraded. The family-size kitchen features a skylight, pot lights, and a large eat-in area with bay window. The family room is a cozy haven, featuring luxury vinyl flooring, a walkout to sun room, and a custom stone fireplace. Surrounded by towering mature trees, creek, pond, open field, and trails, this property truly offers a wonderful country living experience and a convenient location just mins from the 407 highway between Uxbridge & Port Perry, easy access to all amenities. incredible opportunity to own your own slice of paradise.
Updated kitchen, Updated basement, Upgraded windows, water system and furnace, Trex decking, 20'X34' Workshop With Hydro, Upgraded family room with feature fireplace, Click realtor's link to view floor plans, video and feature sheet
Room Details:
| Room | Level | Length (m) | Width (m) | |||
|---|---|---|---|---|---|---|
| Living | Main | 5.65 | 4.20 | Vaulted Ceiling | W/O To Deck | Brick Fireplace |
| Dining | Main | 3.66 | 3.09 | W/O To Deck | Vaulted Ceiling | Hardwood Floor |
| Kitchen | Main | 2.88 | 8.05 | Ceramic Floor | Skylight | Pot Lights |
| Breakfast | Main | 2.88 | 8.05 | Bay Window | O/Looks Family | Combined W/Kitchen |
| Family | Main | 3.72 | 4.71 | Stone Fireplace | W/O To Sunroom | Vinyl Floor |
| Sunroom | Main | 2.27 | 4.71 | Ceramic Floor | O/Looks Backyard | |
| Prim Bdrm | Main | 4.79 | 4.56 | W/I Closet | 2 Pc Ensuite | Window Flr To Ceil |
| 2nd Br | Main | 4.05 | 2.93 | Hardwood Floor | Window | Closet |
| 3rd Br | Main | 2.98 | 2.52 | Hardwood Floor | Window | Vaulted Ceiling |
| Rec | Bsmt | 5.34 | 7.04 | Pot Lights | Wainscoting | Above Grade Window |
| Media/Ent | Bsmt | 5.74 | 4.50 | Pot Lights | Above Grade Window | Laminate |
| Exercise | Bsmt | 2.63 | 2.54 | Pot Lights | Above Grade Window | Laminate |
