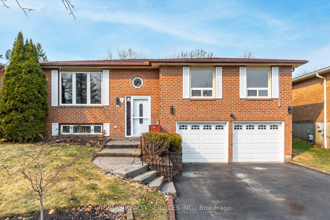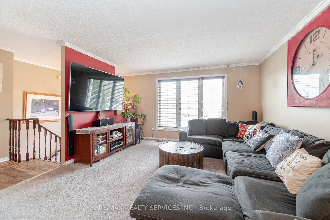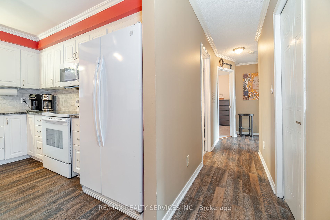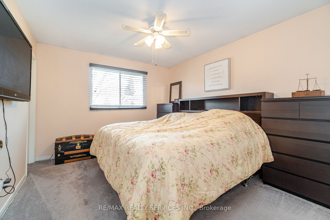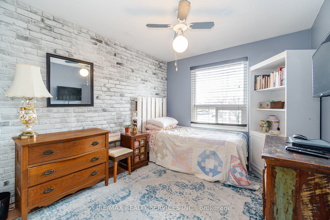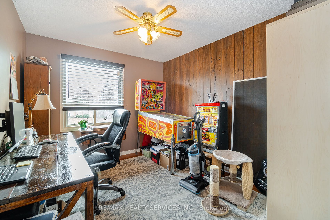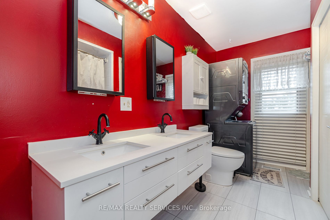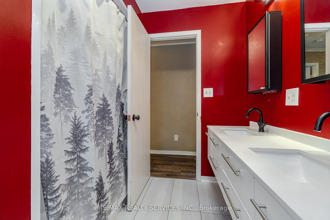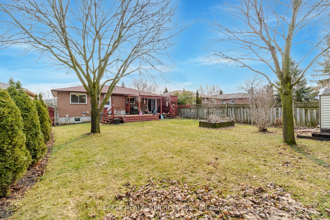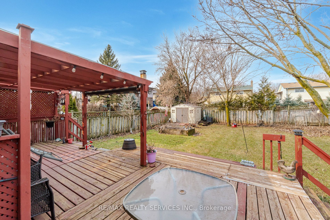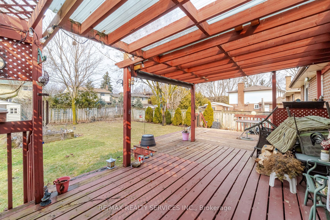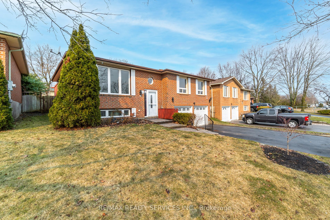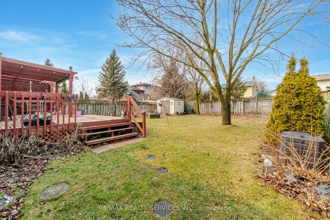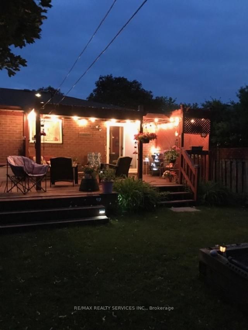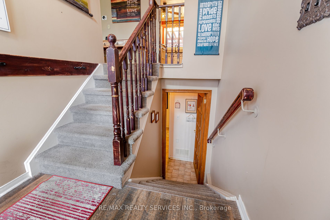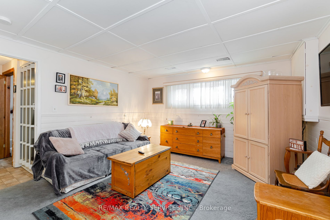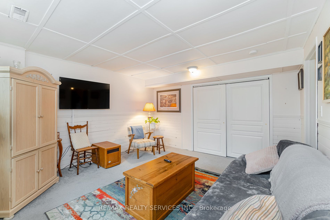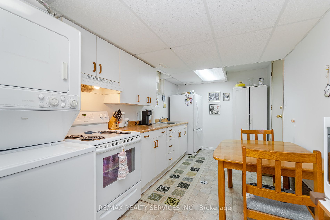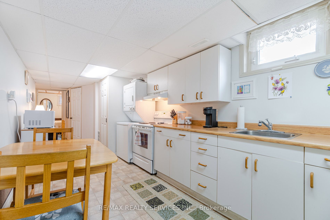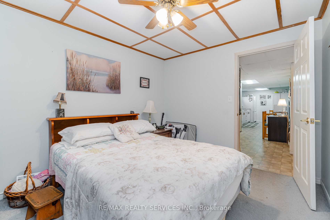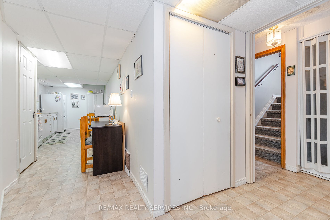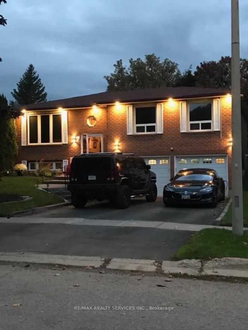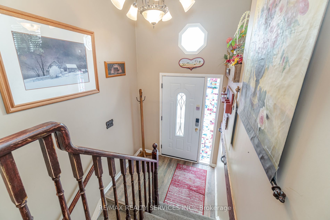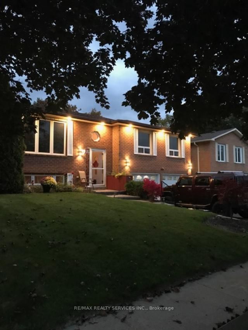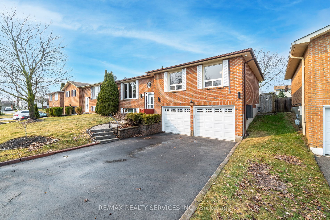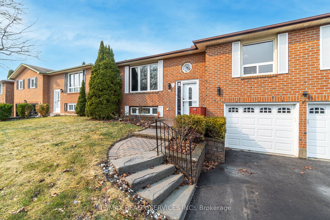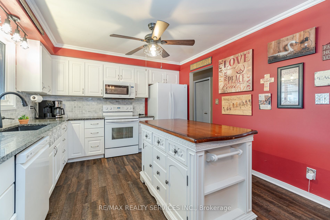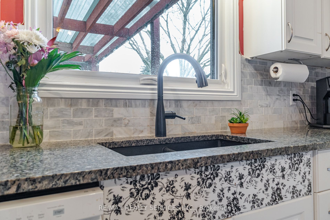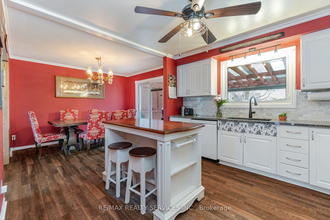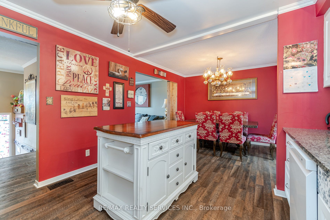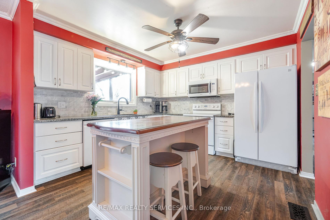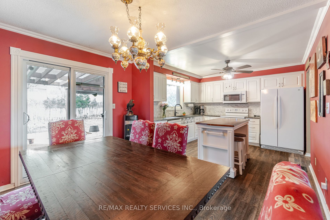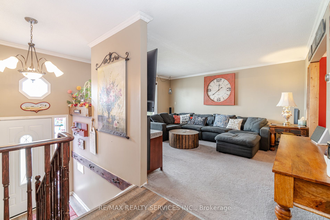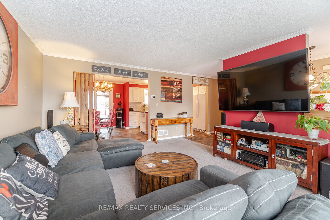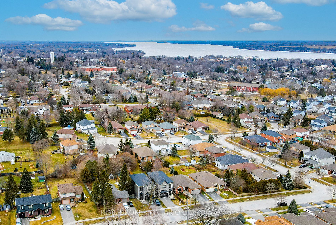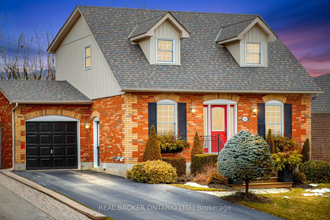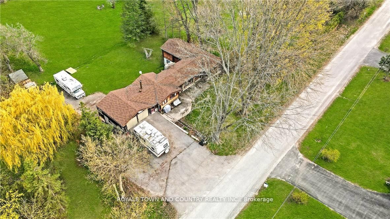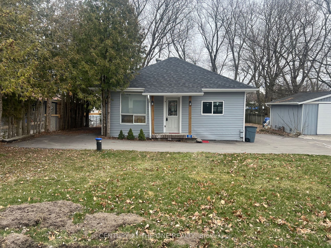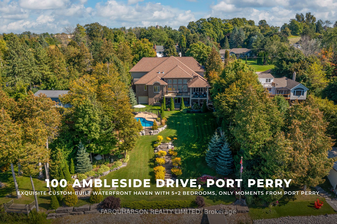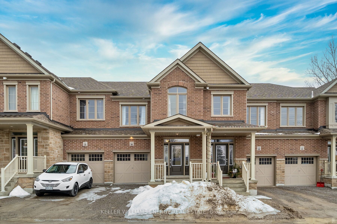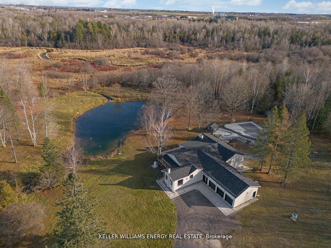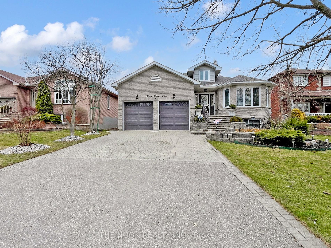6 Ridgeview Dr
$948,800/ For Sale
Details | 6 Ridgeview Dr
Location Location!! Discover this raised bungalow in the Heart of Port Perry. Upgraded family home w/sep entrance from garage to the fin bsmt that features L/R, summer kit, bdrm & 3pce bath. Landscaped front & back. Upgraded eat-in kit w/granite countertops, island & is combined with D/R. Patio door W/O to oversized deck that spans back of house w/gas BBQ hook-up. Sun filled front L/R. Generous sized bdrms. Primary bdrm has semi-ensuite bath & picture window. Upgraded main 5pc bath w/his & her sinks, granite & side door. Fully fenced backyard great for summer fun & entertaining. Outdoor security cameras front & back, gate access on either side of house, dble driveway & garage. Sep entrance from garage to finished basement, (living room with above grade windows, bedroom, Summer Kitchen and Bathroom). New roof in 2018. Upgrades: kitchen, bath, laminate flooring, nest thermostat, garage/front/patio doors & driveway.
220V Electric Vehicle Charging hook-up at side of the house. Enjoy all that Port Perry has to offer and enjoy the scenic views of Lake Scugog.Located in a highly sought after neighborhood close to Historic Downtown, schools, parks, shopping
Room Details:
| Room | Level | Length (m) | Width (m) | |||
|---|---|---|---|---|---|---|
| Kitchen | Main | 3.63 | 3.45 | Centre Island | Granite Counter | Updated |
| Dining | Main | 3.63 | 2.77 | W/O To Deck | Combined W/Kitchen | Laminate |
| Living | Main | 4.57 | 3.96 | O/Looks Frontyard | Crown Moulding | Broadloom |
| Prim Bdrm | Main | 4.06 | 3.48 | Broadloom | Semi Ensuite | O/Looks Backyard |
| 2nd Br | Main | 3.45 | 2.92 | Double Closet | O/Looks Frontyard | Parquet Floor |
| 3rd Br | Main | 3.45 | 3.07 | Parquet Floor | O/Looks Frontyard | Closet |
| Living | Bsmt | 4.60 | 3.96 | Broadloom | Above Grade Window | Double Closet |
| Br | Bsmt | 3.60 | 2.95 | Ceiling Fan | Broadloom | Above Grade Window |
| Kitchen | Bsmt | 4.70 | 2.64 | Eat-In Kitchen | Ceramic Floor | Access To Garage |
