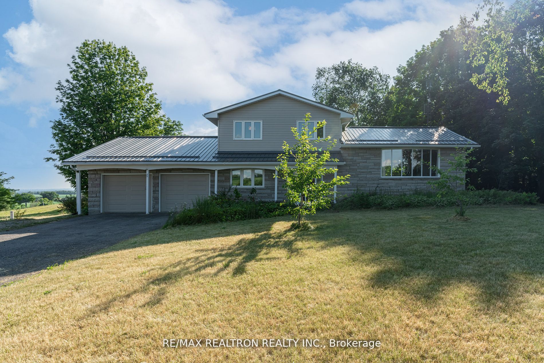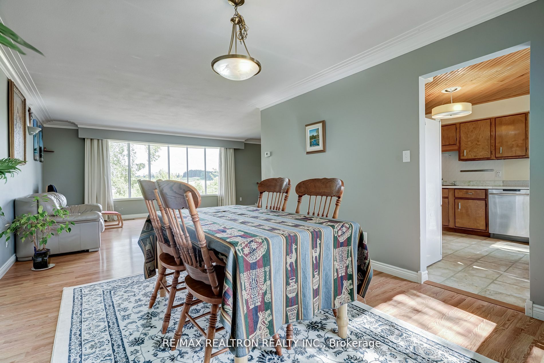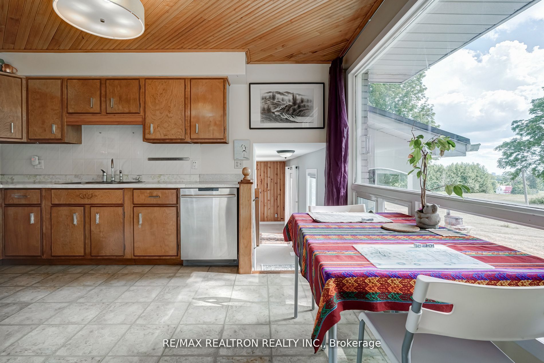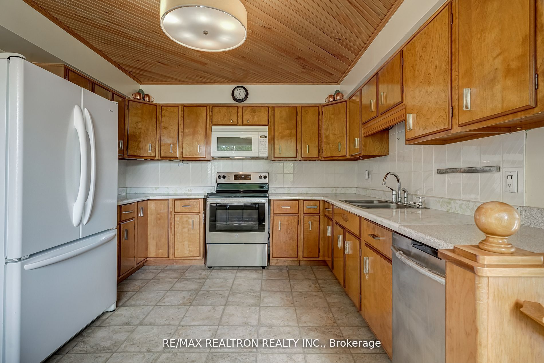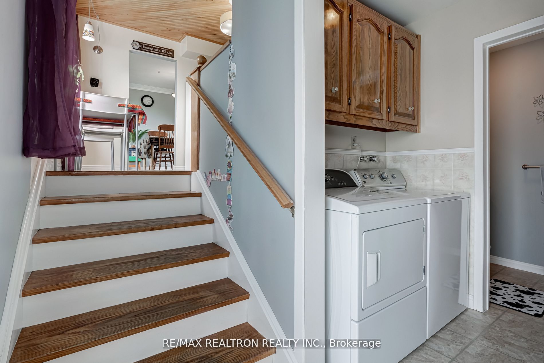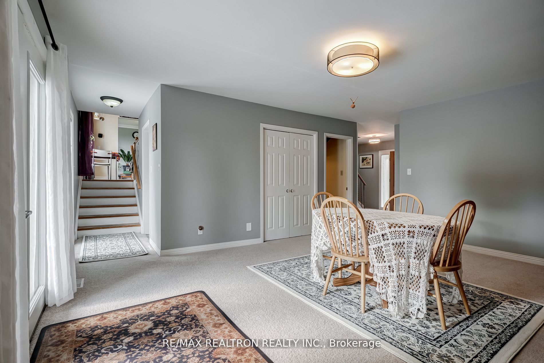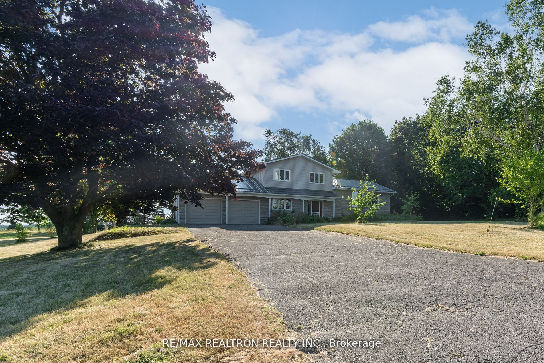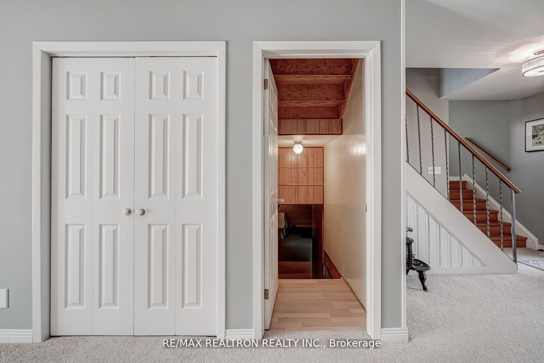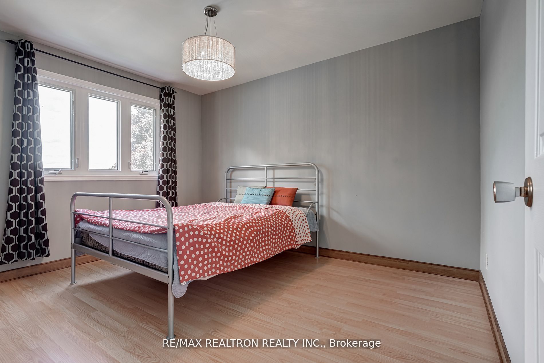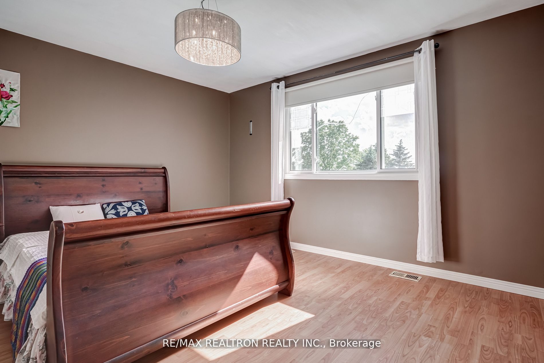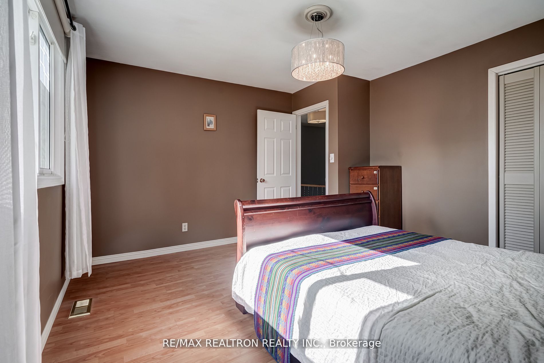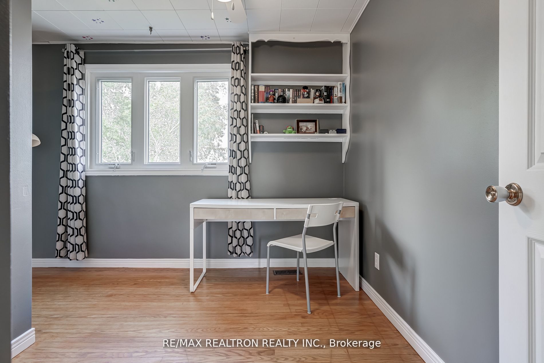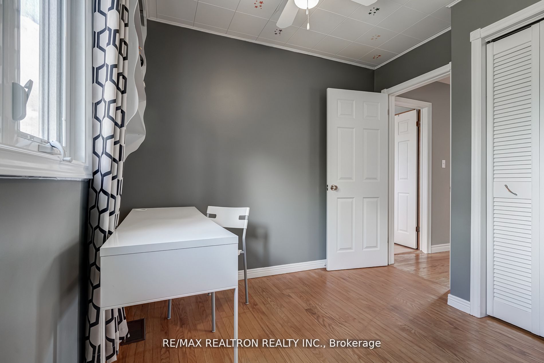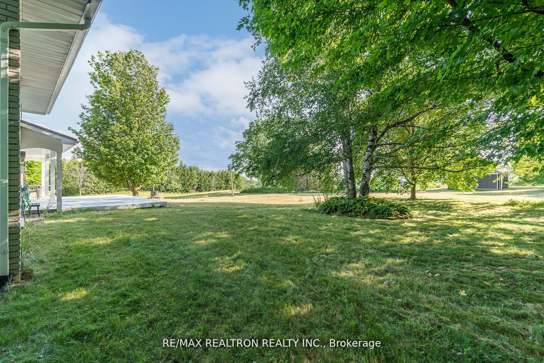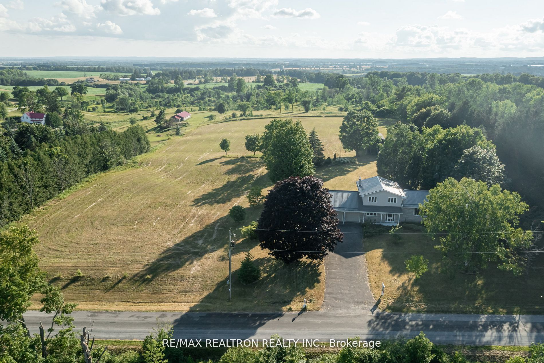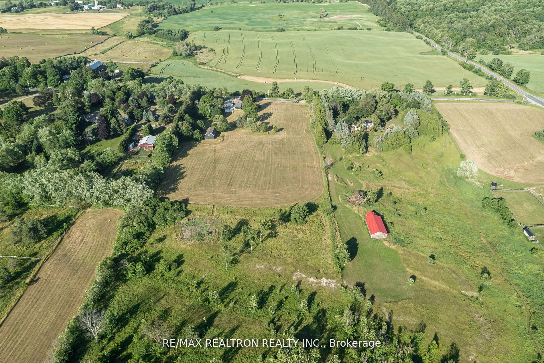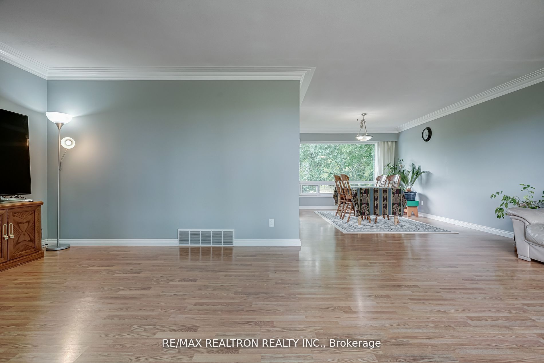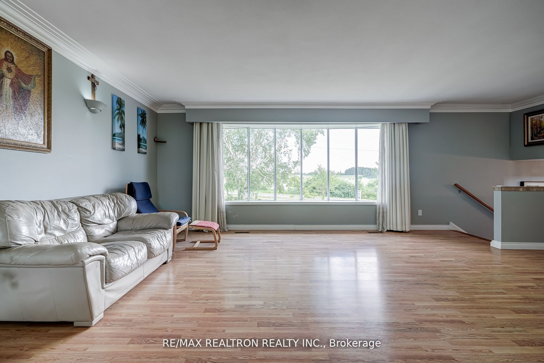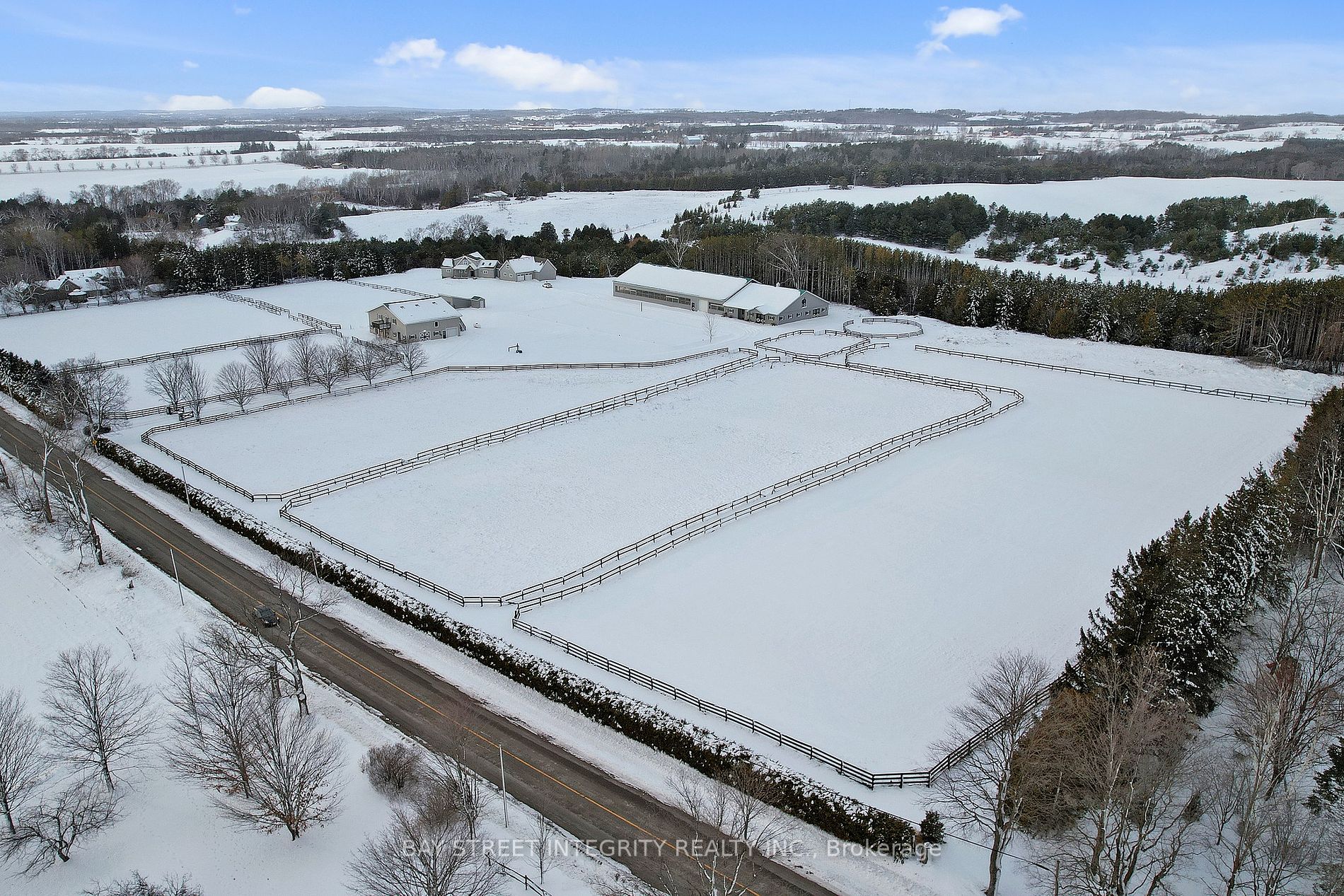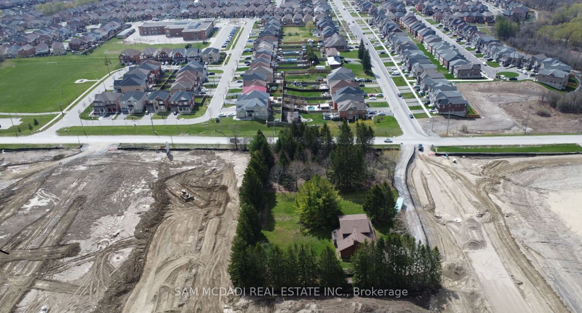4106 Grandview St N
$1,790,000/ For Sale
Details | 4106 Grandview St N
*** BEAUTIFUL BREATHTAKING 10 ACRES OF FLAT MANICURED LAND *** Truly One Of A Kind Amazing Opportunity To Own A 10 ACRES Of Flat Land With 5 Level Sidesplit Features 3 Bed+ Den Plus Large Entertaining Family Rm ** Exciting New Opportunity To Extend Or Build A Dream Custom Home ** Ample Storage Basement Space Waiting For Your Touch ** Super Clean Well Maintained Home ** Family Oriented Neighbourhood ** New Metal Roof & Aluminum Gutter Leaf Guard (2021) ** 42'X 24' NEWER BARN PROVIDE HYDRO/WATER & PANORAMIC CN TOWER CITY VIEW ** Solid Birch Cabinets In The Kitchen W Eat In Area ** Huge Windows Brings You All Day Natural Sunlights ** Family Rm W Cozy Wood Burning Fireplace & Walk Out To Large Deck W Double Patio Door, Huge Garage W EXTRA Space For Storage, ONLY 30 MINUTES TO TORONTO CITY & ALL AMENITIES, Minutes To New 407 Extension ** Confirmed Drilled Well Provide Pure Water Level ** Enjoy Your Own Country Living Style! *** MOTIVATED SELLERS ***
Prestigious Address On Grandview St, Rezoning Opportunity *** Amazing Development Potential In The Near Future ***
Room Details:
| Room | Level | Length (m) | Width (m) | |||
|---|---|---|---|---|---|---|
| Family | Main | Fireplace | Broadloom | W/O To Deck | ||
| Den | Main | Window | Broadloom | W/O To Garage | ||
| Living | In Betwn | Combined W/Dining | Laminate | Crown Moulding | ||
| Dining | In Betwn | Combined W/Living | Laminate | O/Looks Backyard | ||
| Kitchen | In Betwn | Backsplash | Linoleum | O/Looks Backyard | ||
| Prim Bdrm | Upper | Large Closet | Laminate | Large Window | ||
| 2nd Br | Upper | Large Closet | Laminate | Large Window | ||
| 3rd Br | Upper | L-Shaped Room | Laminate | B/I Shelves | ||
| Laundry | Main | Closet | Linoleum | B/I Shelves | ||
| Rec | Lower | Above Grade Window | Closet | |||
| Other | Bsmt | Above Grade Window | B/I Shelves | |||
| Workshop | Bsmt |
