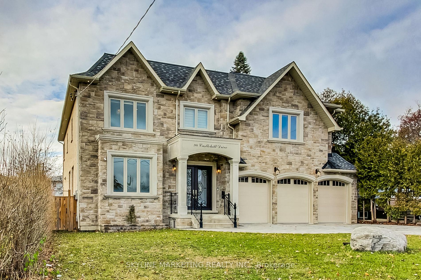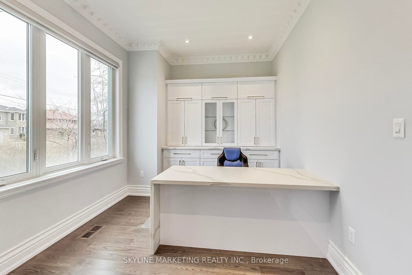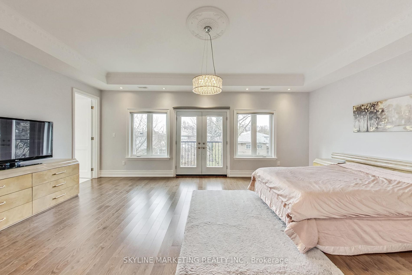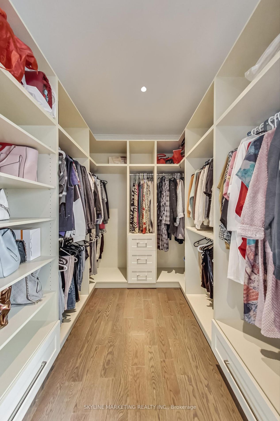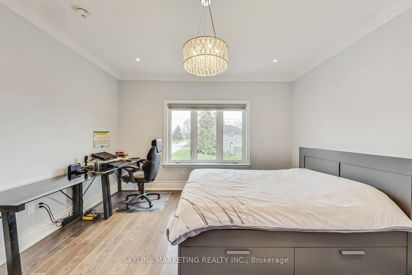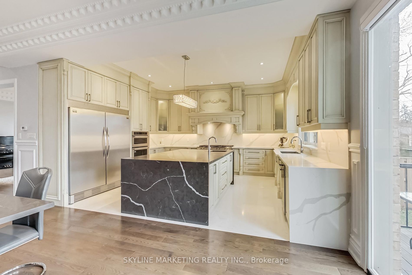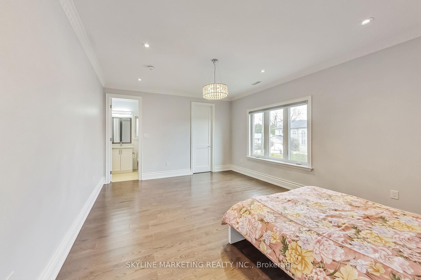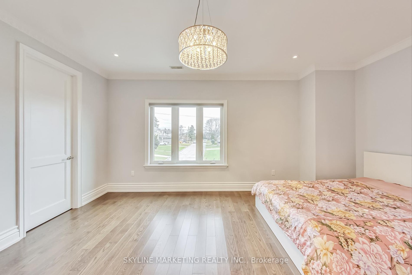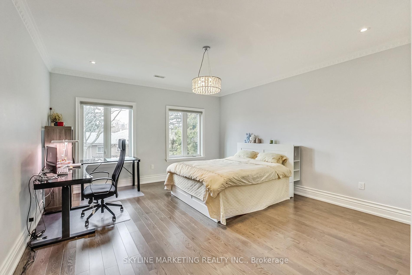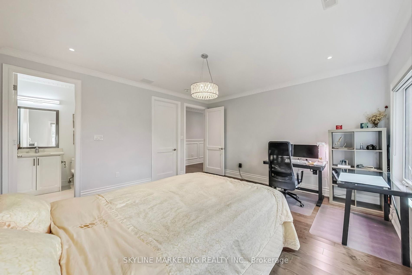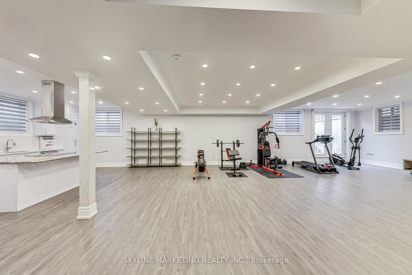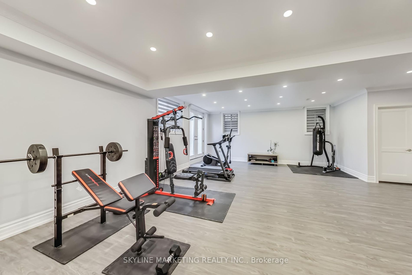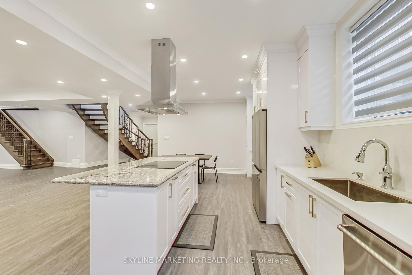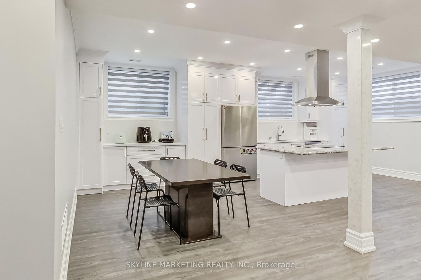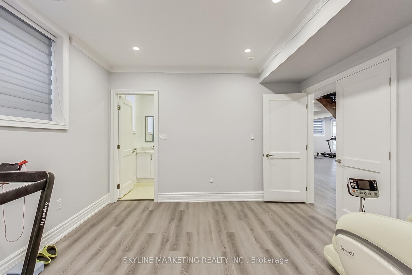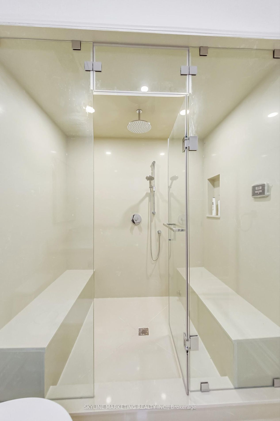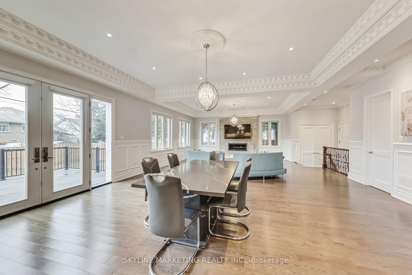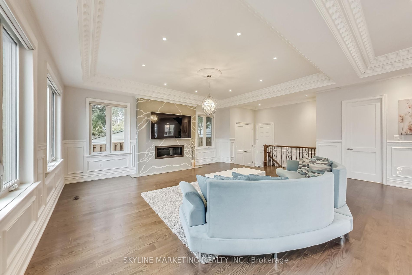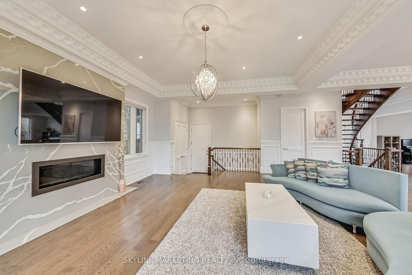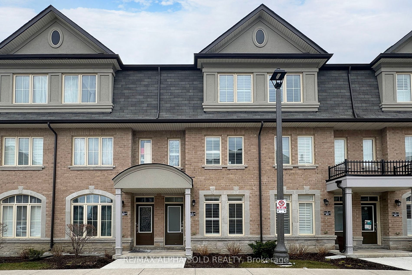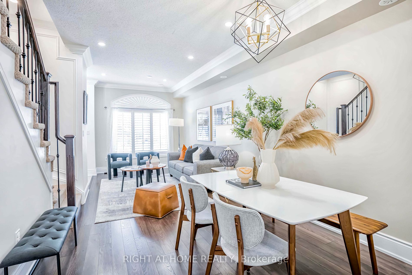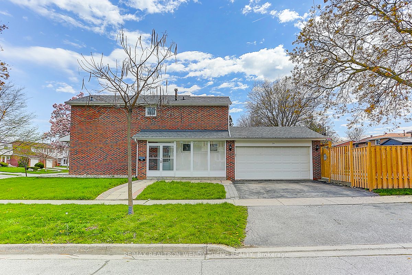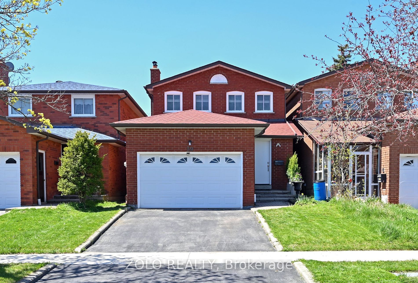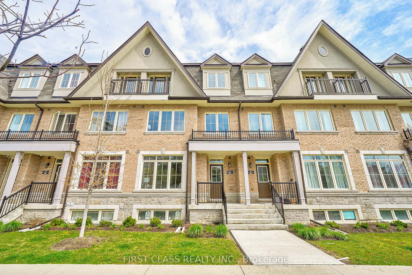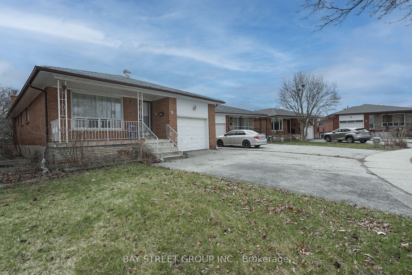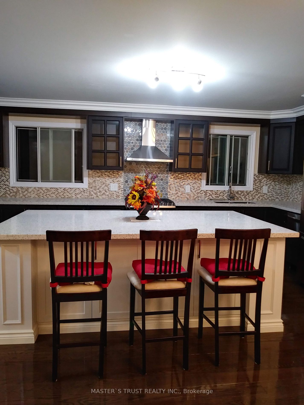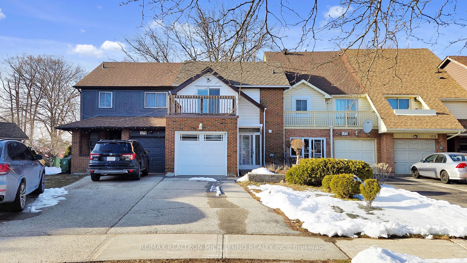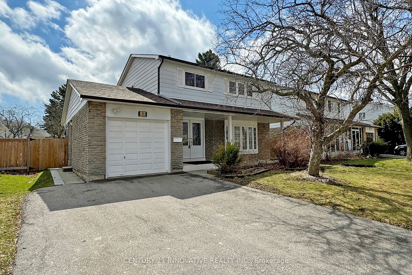98 Castle Hill Dr
$2,990,000/ For Sale
Details | 98 Castle Hill Dr
Stately Custom Built, 5+1 BR home On A larger Lot in a family friendly, coveted neighborhood. Over 4000 sf above ground living space, built with a thoughtful floor plan, modern Design & detailed workmanship! Impressive Foyer W/ Grand Circular Stairs & Chandelier. Hi ceilings on all levels: 9 ft in basement and second floor, 10ft on main flr. Hardwood & Upgraded Slab stone Flooring throughout. Pot Lights & Upgraded Light Fixtures. Detailed trim work: wainscotting and crown mouldings. Living room W/ gas F/p and Large Windows Overlook the spacious Backyard. An entertainer's dream kitchen with a gas stove and large double fridge. Finished W/O Bsmt With 2nd Kitchen & guest room w/ensuite and steam shower. Too much to list! Must be seen to be fully appreciated. Conveniently located near public transit, schools, parks and many, many restaurant options.
All existing appliances, front loading clothes washer and dryer, two furnaces, two CAC units, all light fixtures and window blinds. Three (3) garage door openers and remotes.
Room Details:
| Room | Level | Length (m) | Width (m) | |||
|---|---|---|---|---|---|---|
| Family | Main | 10.10 | 7.00 | Floor/Ceil Fireplace | Wainscoting | Combined W/Dining |
| Dining | Main | 10.10 | 7.00 | Open Concept | Combined W/Family | W/O To Deck |
| Living | Main | 4.00 | 5.90 | Crown Moulding | Wainscoting | Hardwood Floor |
| Kitchen | Main | 4.20 | 5.00 | Quartz Counter | Stainless Steel Appl | Family Size Kitchen |
| Office | Main | 4.00 | 3.00 | Hardwood Floor | B/I Bookcase | O/Looks Frontyard |
| Prim Bdrm | 2nd | 4.60 | 6.60 | W/I Closet | 5 Pc Ensuite | Juliette Balcony |
| 2nd Br | 2nd | 4.20 | 5.30 | Hardwood Floor | 3 Pc Ensuite | W/I Closet |
| 3rd Br | 2nd | 3.60 | 4.70 | Hardwood Floor | 3 Pc Ensuite | W/I Closet |
| 4th Br | 2nd | 4.00 | 4.10 | Hardwood Floor | 3 Pc Ensuite | W/I Closet |
| 5th Br | 2nd | 4.60 | 4.60 | Hardwood Floor | 3 Pc Ensuite | W/I Closet |
| Great Rm | Bsmt | 9.80 | 7.70 | Combined W/Kitchen | Walk-Out | Above Grade Window |
| Br | Bsmt | 3.80 | 4.40 | Laminate | 4 Pc Ensuite | Above Grade Window |
