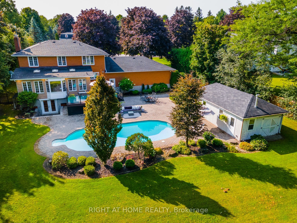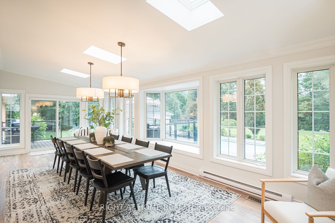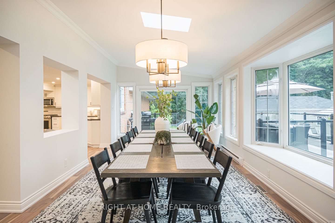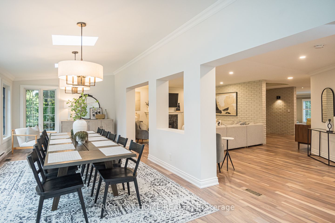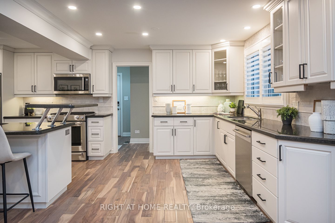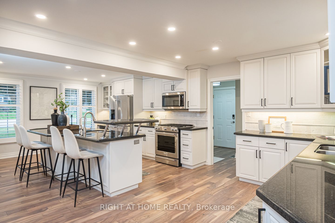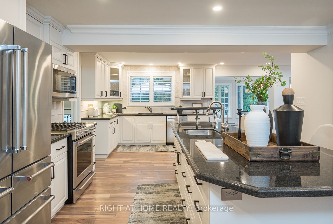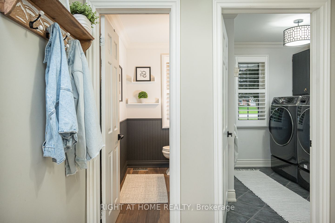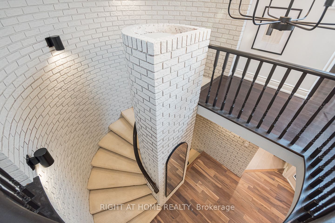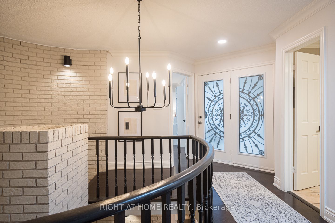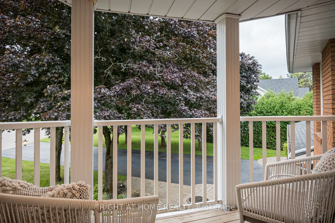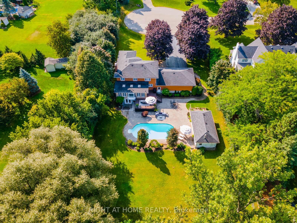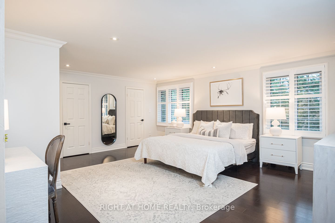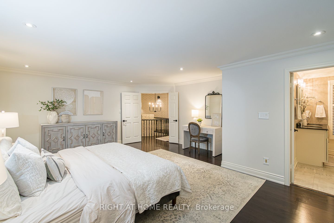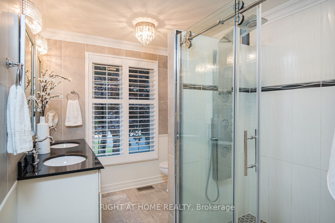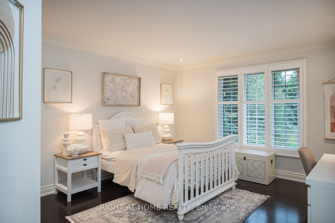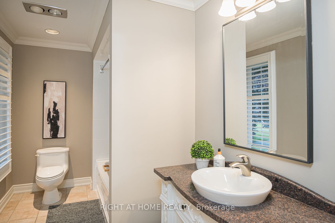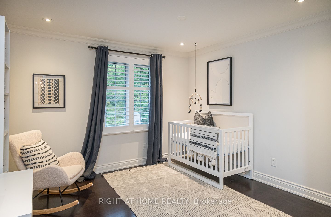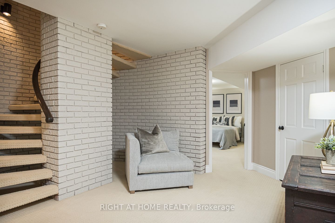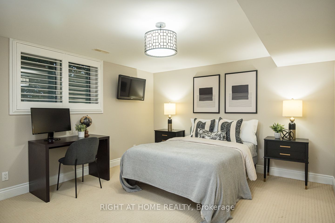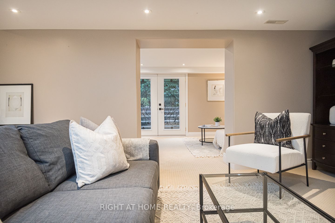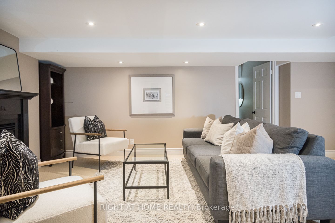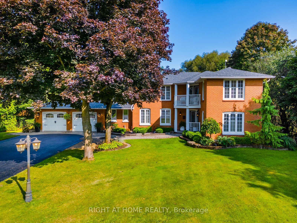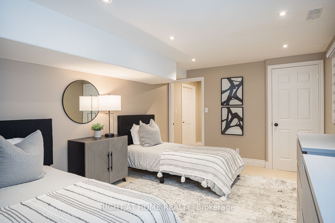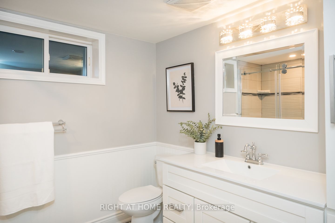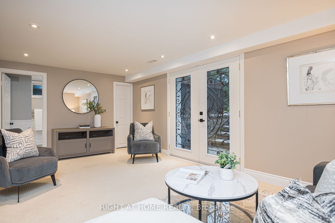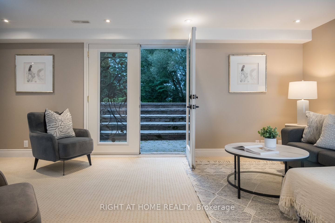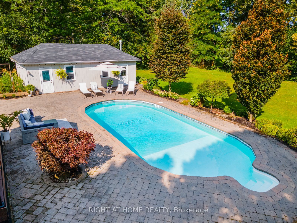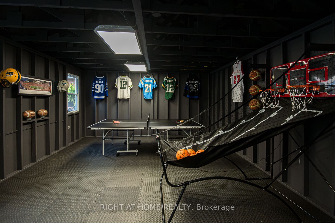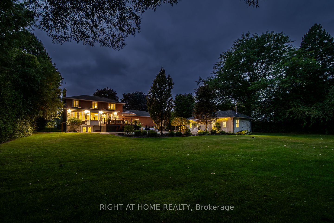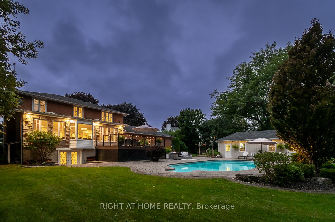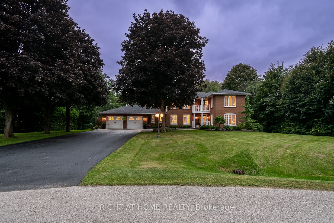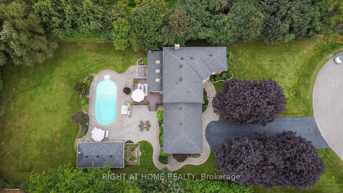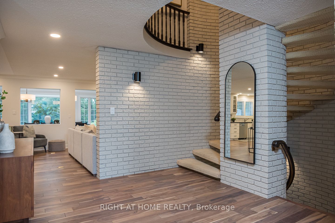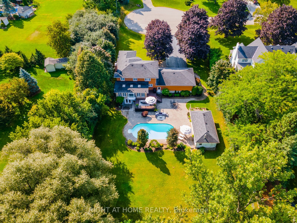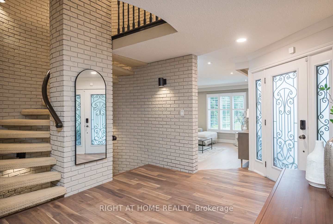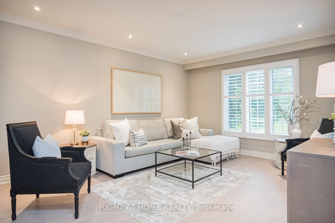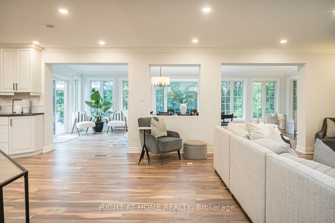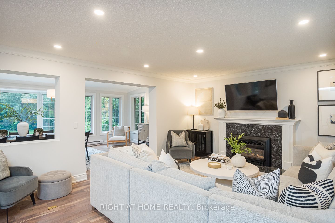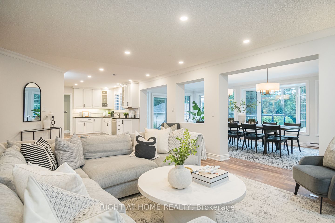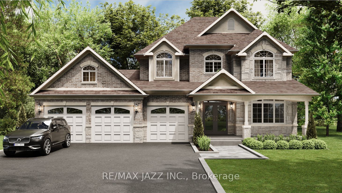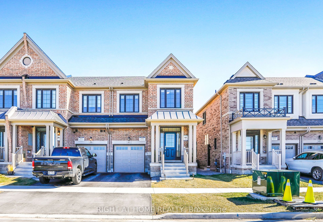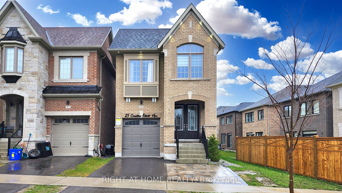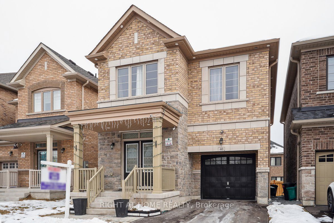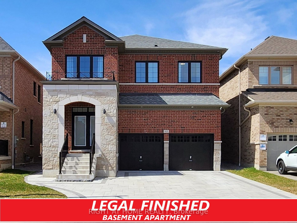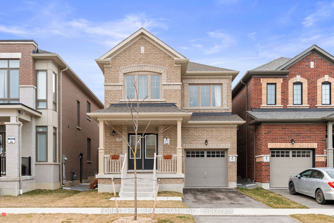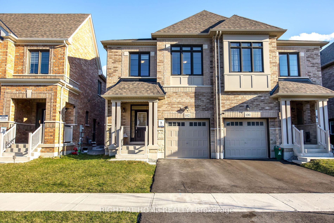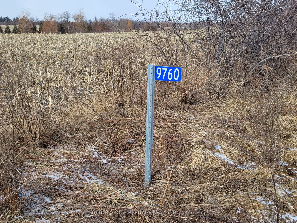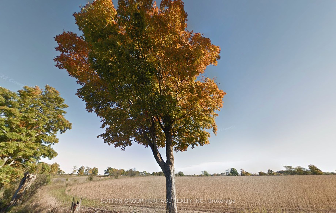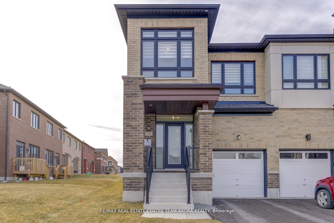20 Glenlaura Cres
$1,975,000/ For Sale
Details | 20 Glenlaura Cres
Welcome To This Spectacular All Brick, 3 + 2 Bedroom, 4 Bathroom Home In The Hamlet Of Ashburn. Nestled On 3/4 Of An Acre At The End Of A Cul De Sac, 20 Glenlaura Crescent Features Over 4000 Square Feet Of Luxurious Living Space! Sun Drenched Open Concept Main Floor Has An Expansive Kitchen W/Centre Island & Walk-In Pantry With Grand Views Of The Saltwater Pool & Yard From The Immense Dining Area! The Basement Boasts 2 Staircases & Is Perfectly Suited For An In Law/Nanny Suite. It Also Features An Incredible Walkout To Your Backyard Oasis With Pool House/Games Room, Composite Sundeck, Firepit & Mature Tree-Lined Lot! This Is Truly An Entertainers Delight! Also Enjoy The Heated Oversized Garage & So Much More! Minutes To Brooklin, Schools, Shops, Restaurants, 407 & 412.
Pool House, Kinetico Water Softener System, Full House Irrigation With Drip System, Roof Snow Melting System & Heated Garage.
Room Details:
| Room | Level | Length (m) | Width (m) | |||
|---|---|---|---|---|---|---|
| Foyer | Main | 3.23 | 3.07 | Closet | Hardwood Floor | Floating Stairs |
| Family | Main | 4.91 | 4.00 | Pot Lights | Sunken Room | Hardwood Floor |
| Living | Main | 5.36 | 4.08 | Crown Moulding | Gas Fireplace | Pot Lights |
| Dining | Main | 8.29 | 3.44 | W/O To Sundeck | Skylight | Bay Window |
| Kitchen | Main | 7.25 | 4.18 | Pantry | Centre Island | O/Looks Backyard |
| Prim Bdrm | 2nd | 6.04 | 5.15 | His/Hers Closets | 4 Pc Ensuite | Crown Moulding |
| 2nd Br | 2nd | 4.02 | 4.01 | Crown Moulding | Hardwood Floor | Pot Lights |
| 3rd Br | 2nd | 4.04 | 3.66 | Pot Lights | Crown Moulding | Hardwood Floor |
| Family | Bsmt | 6.04 | 3.72 | Open Concept | Gas Fireplace | Pot Lights |
| Rec | Bsmt | 5.61 | 3.36 | Pot Lights | Walk-Out | Broadloom |
| 4th Br | Bsmt | 4.48 | 3.38 | Broadloom | Window | Pot Lights |
| 5th Br | Bsmt | 4.18 | 3.63 | Window | Closet | Pot Lights |
