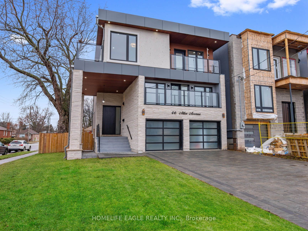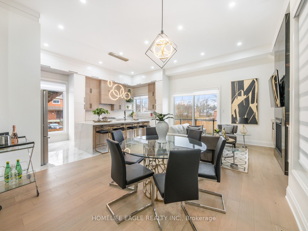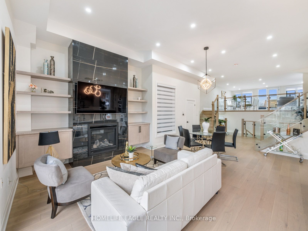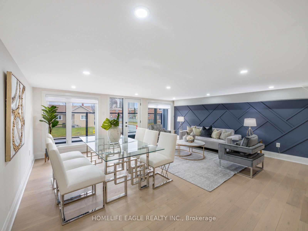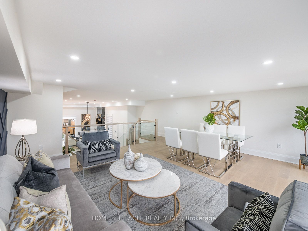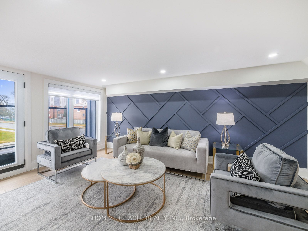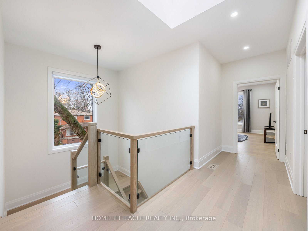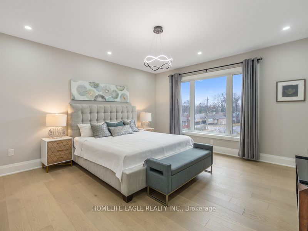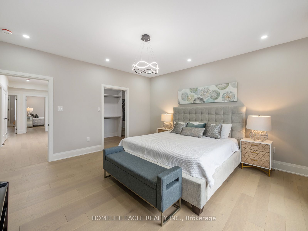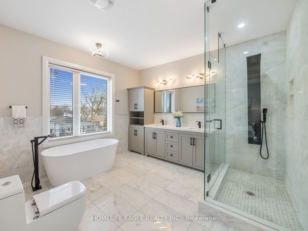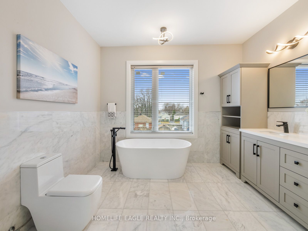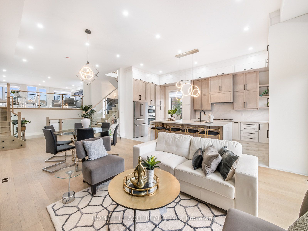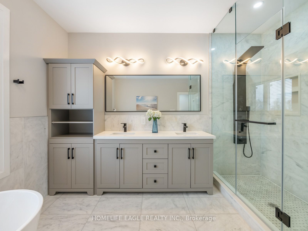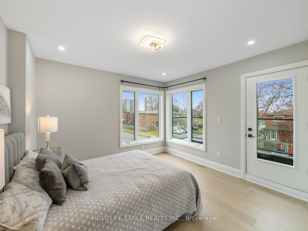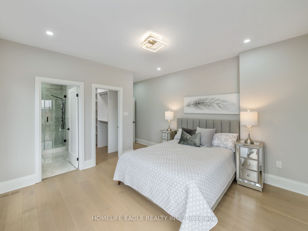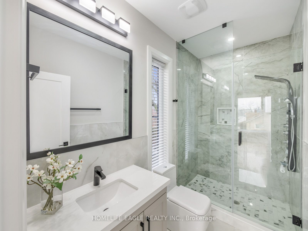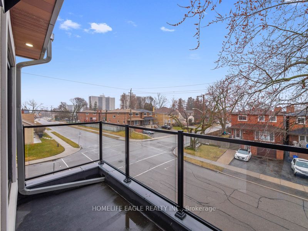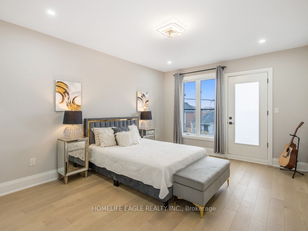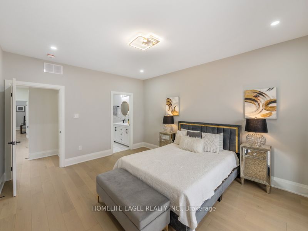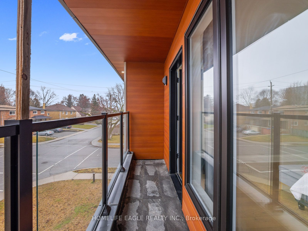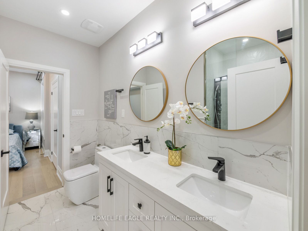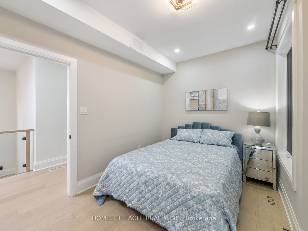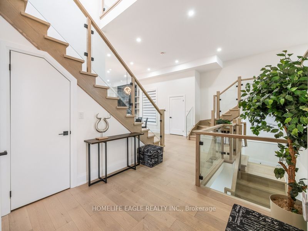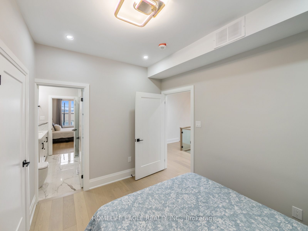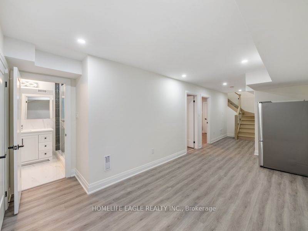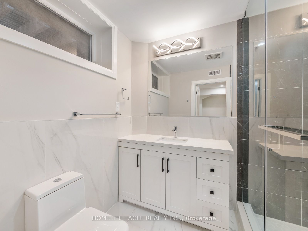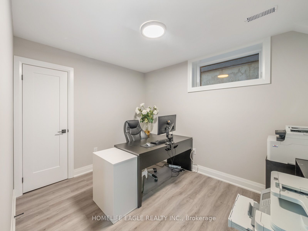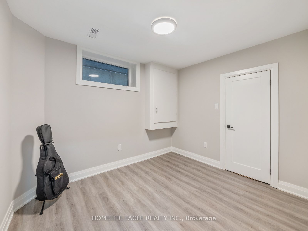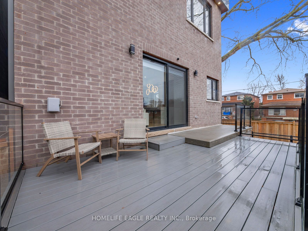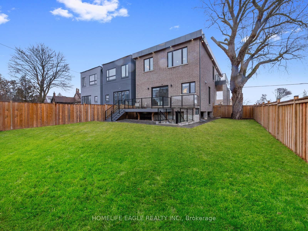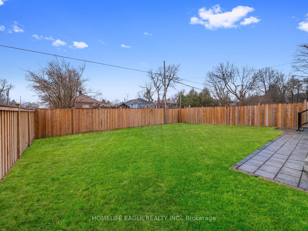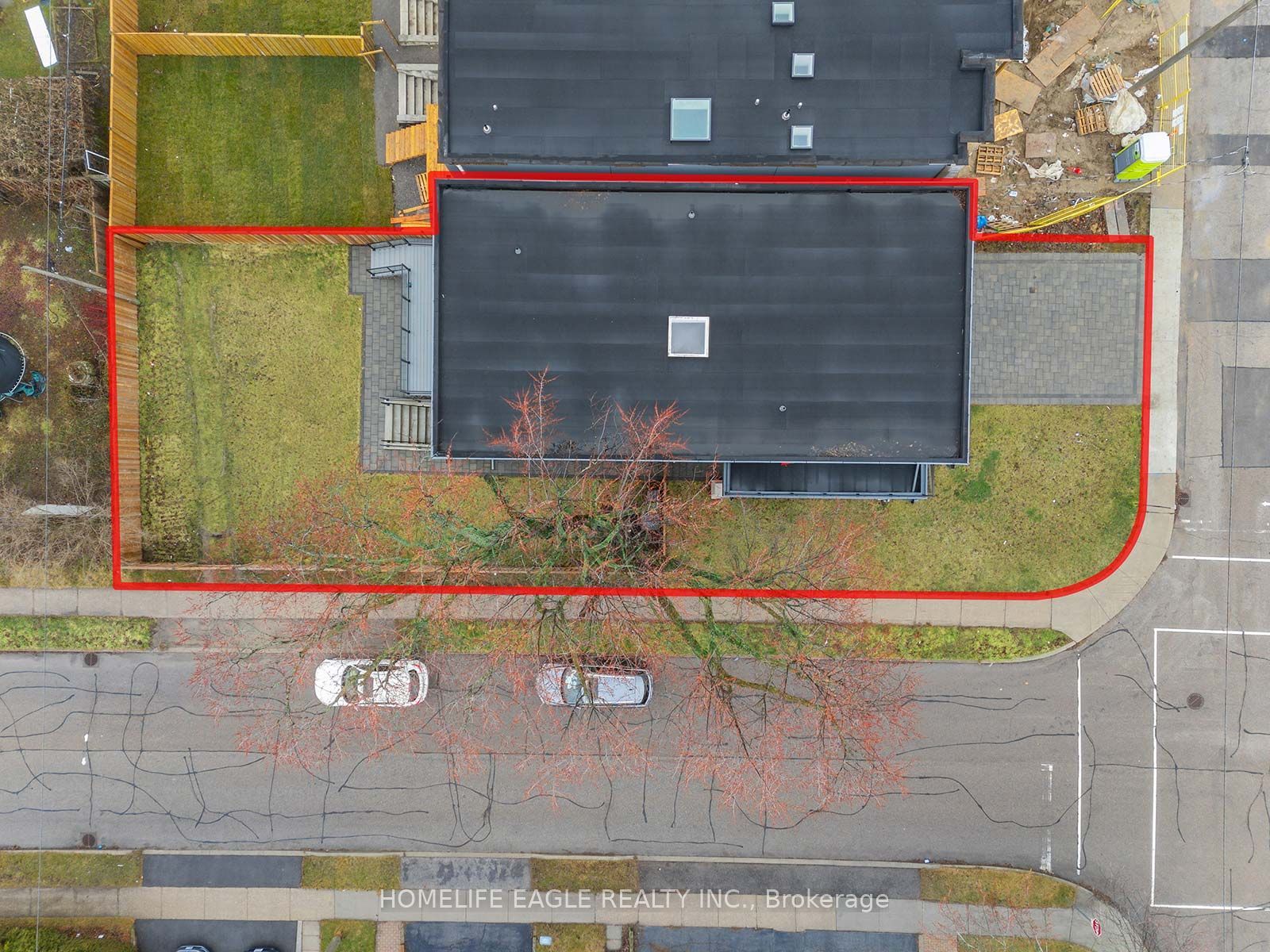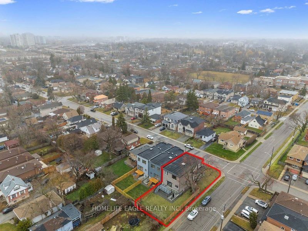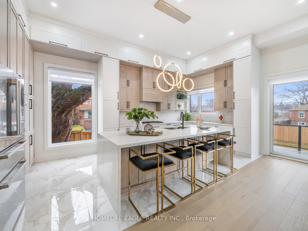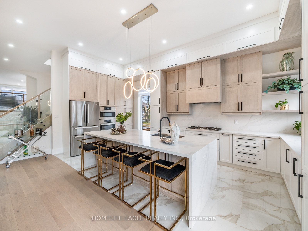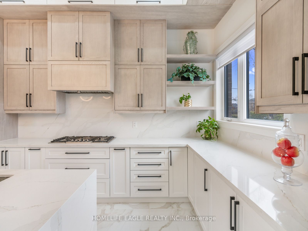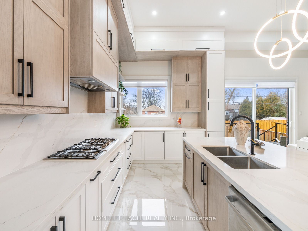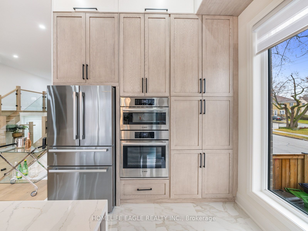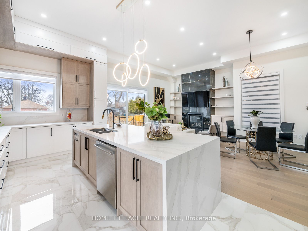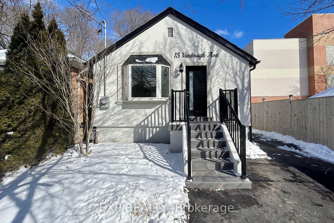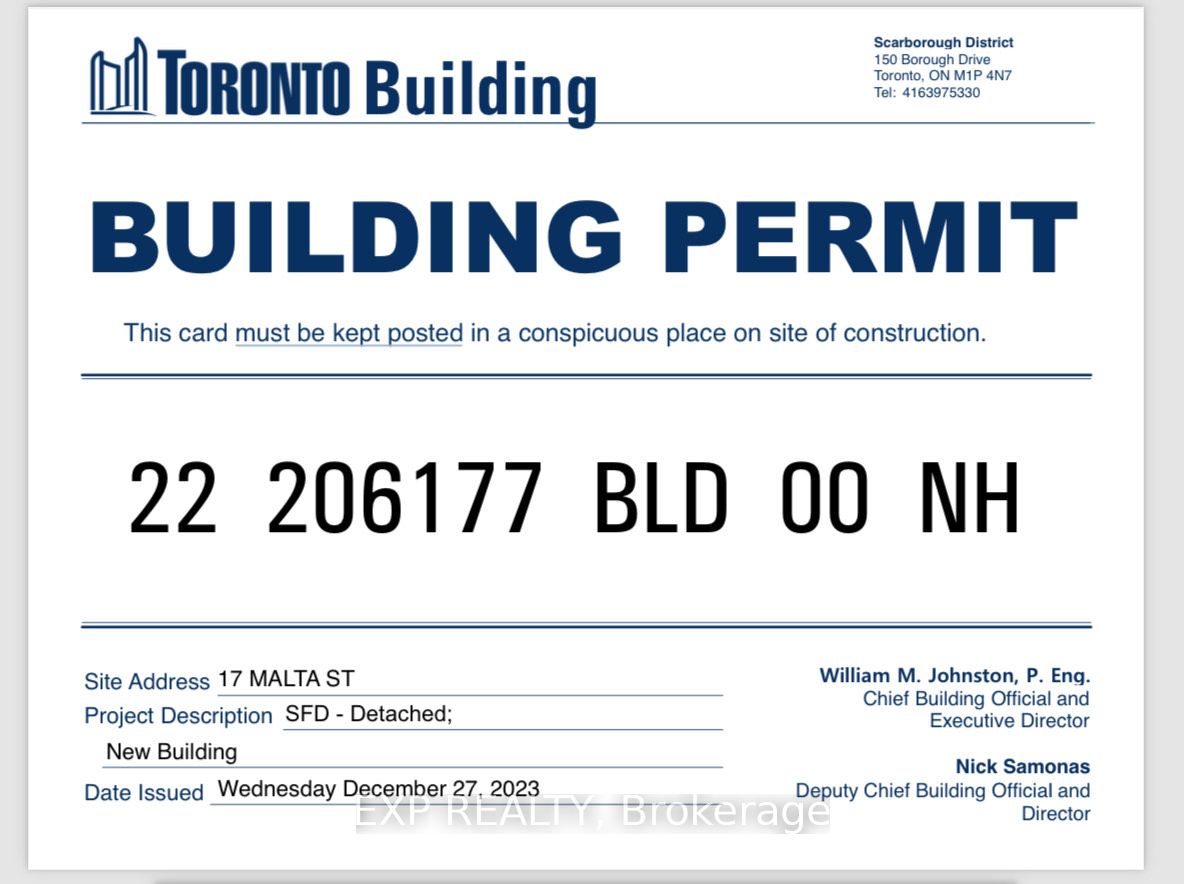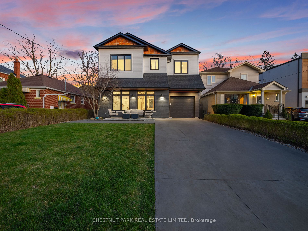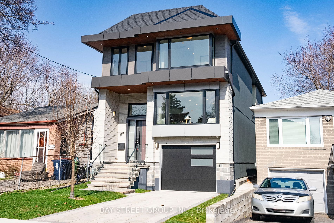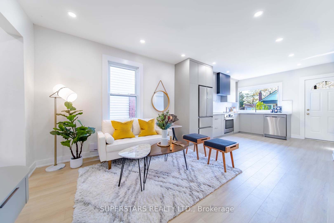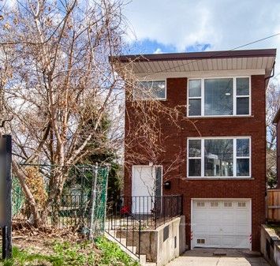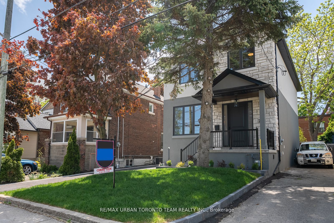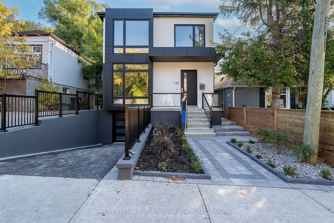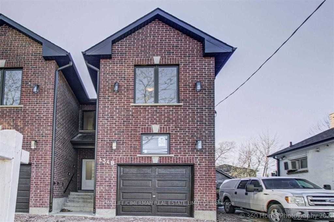46 Atlee Ave
$2,680,000/ For Sale
Details | 46 Atlee Ave
The Perfect Custom Built *2 Yrs New* On A Premium Corner Lot W/ 2 Driveways* 2,918 Sq Ft + Finished Basement Area* Beautiful Curb Appeal Features Stone & Brick Exterior With Aluminum Cladding, Grand Pillars, Iconic Covered Porch, Expansive Windows & 3 Baloconies* Enjoy 12Ft Ceilings In Key Living Areas & 9Ft On 2nd Floor* Chef's Kitchen W/ Quartz Waterfall Counters & Matching Backsplash, 8ft Centre Island, Two-Tone Color Design Custom Cabinets, Porcelain Flrs, High End Bosch Appliances* Luxury Finishes Including Engineered Hardwood Flrs, 8" Baseboards, Wall Panelling & Zebra Blinds and LED Pot-Lights & Light Fixtures Throughout* Fam Rm Features Accent Wall For Gas Fireplace* Open Concept Dining & Living Rm W/ Access To Balcony* Primary Rm W/ 5Pc Spa Like Ensuite & Organizers In W/I Closet* All Rms W/ Ensuite* 2nd Fl Laundry Rm* Fin'd Bsmnt W/ Rec Area, 2 Bedrooms, Full Bath, R/I For Wet Bar & Walk Up To Yard* Ev Charge In 2 Door Garage* Fenced & Interlocked Yard* Must See!
Glass Railing For Stairs, Gas Line For Bbq On Large Sundeck, Central Vac *Featured On HGTV* Near Top Rated School "Rh King Academy", Ttc, The GO, Parks & Shops* Mins To Future LRT on Eglinton* Easy Drive To Downtown & The Beaches!
Room Details:
| Room | Level | Length (m) | Width (m) | |||
|---|---|---|---|---|---|---|
| Living | Main | 5.86 | 4.87 | Wainscoting | Hardwood Floor | W/O To Balcony |
| Dining | Main | 5.86 | 4.87 | O/Looks Family | Hardwood Floor | W/O To Balcony |
| Kitchen | Main | 6.65 | 3.12 | Centre Island | Porcelain Floor | Quartz Counter |
| Breakfast | Main | 6.65 | 3.12 | Open Concept | Hardwood Floor | Large Window |
| Family | Main | 6.65 | 5.00 | W/O To Sundeck | Hardwood Floor | Gas Fireplace |
| Prim Bdrm | 2nd | 4.64 | 4.64 | 5 Pc Ensuite | Halogen Lighting | Closet Organizers |
| 2nd Br | 2nd | 4.78 | 3.86 | 3 Pc Ensuite | Hardwood Floor | W/O To Balcony |
| 3rd Br | 2nd | 3.67 | 2.77 | 4 Pc Ensuite | Hardwood Floor | W/O To Balcony |
| 4th Br | 2nd | 5.90 | 3.75 | 4 Pc Bath | Hardwood Floor | W/O To Balcony |
| Rec | Bsmt | 10.10 | 3.05 | Led Lighting | Vinyl Floor | W/O To Yard |
| 5th Br | Bsmt | 3.34 | 2.70 | Led Lighting | Vinyl Floor | Large Window |
