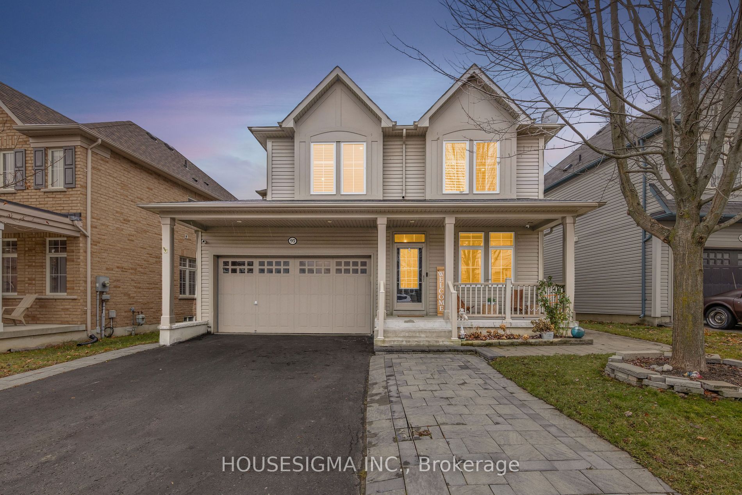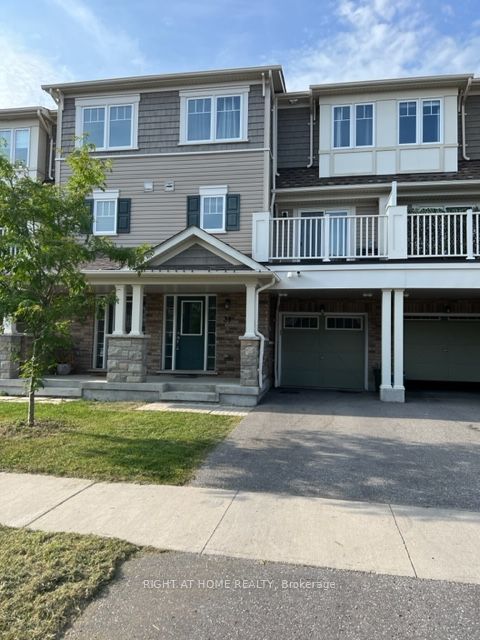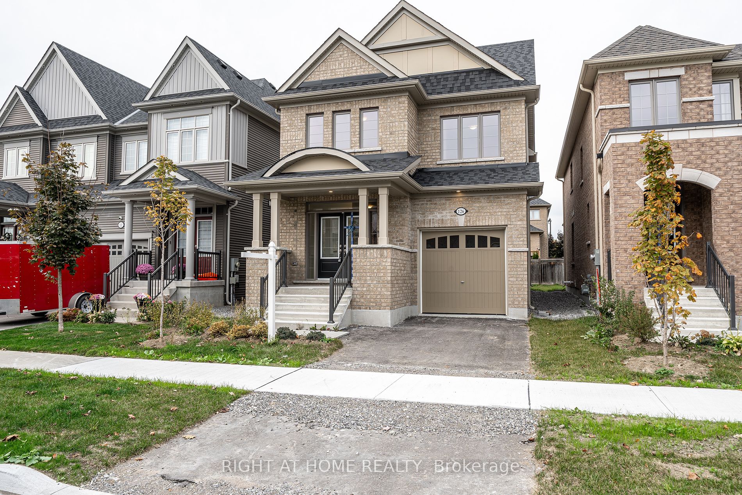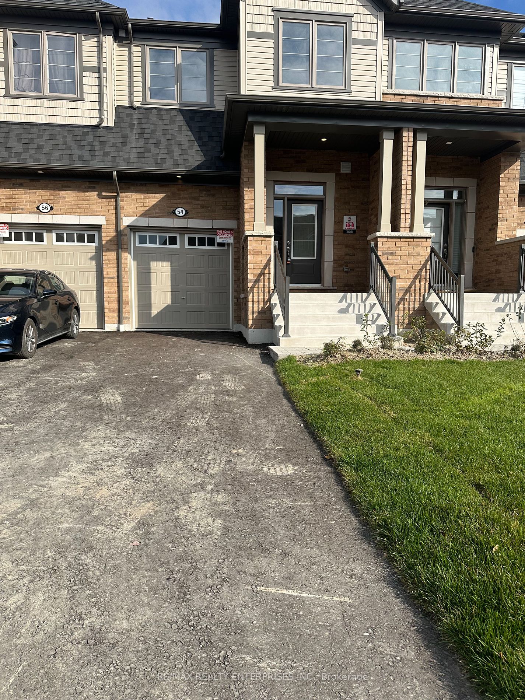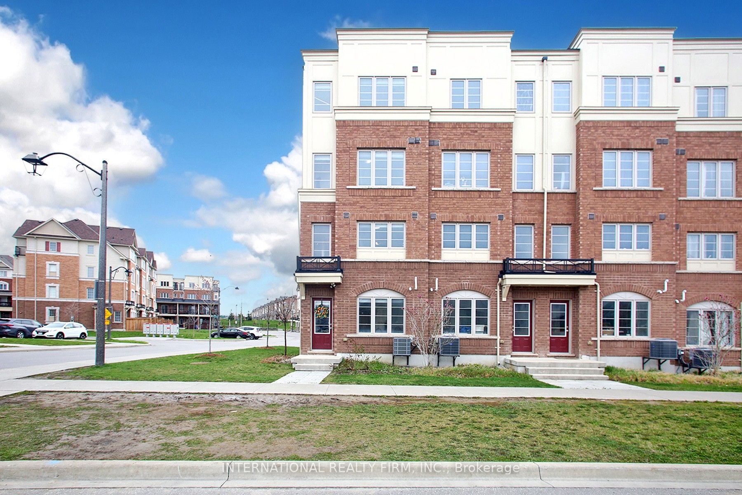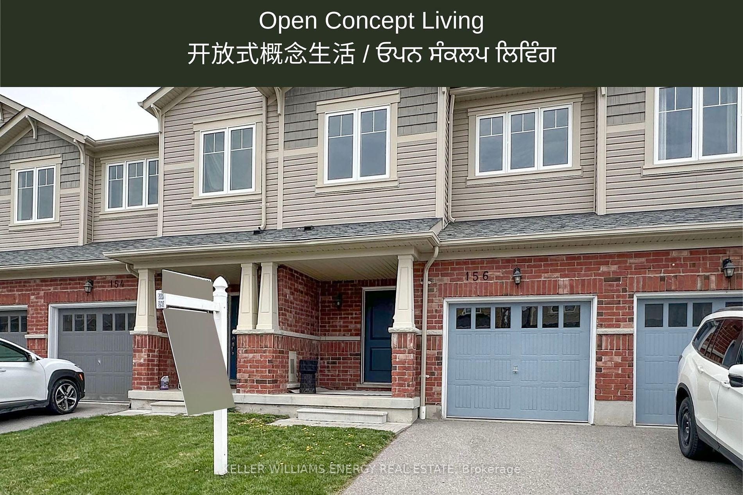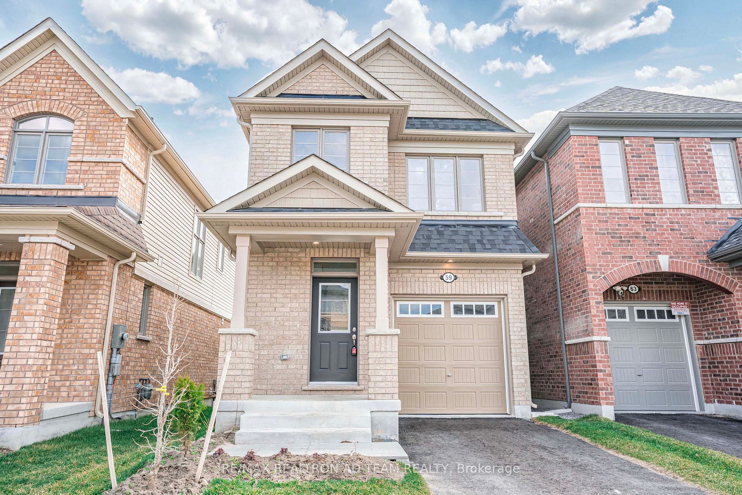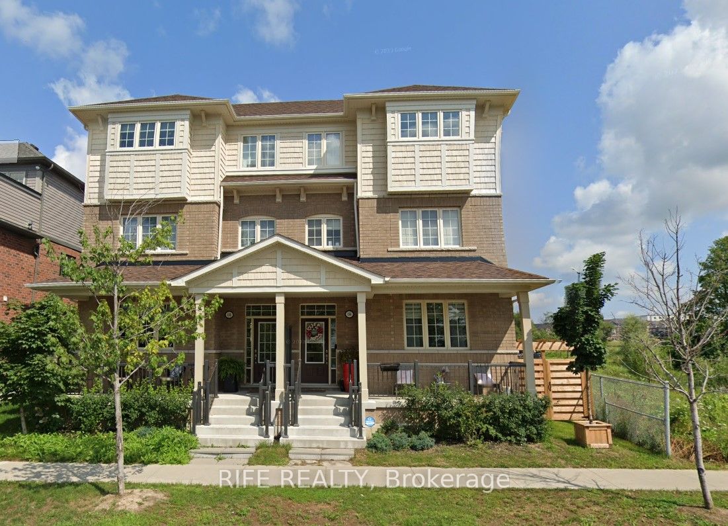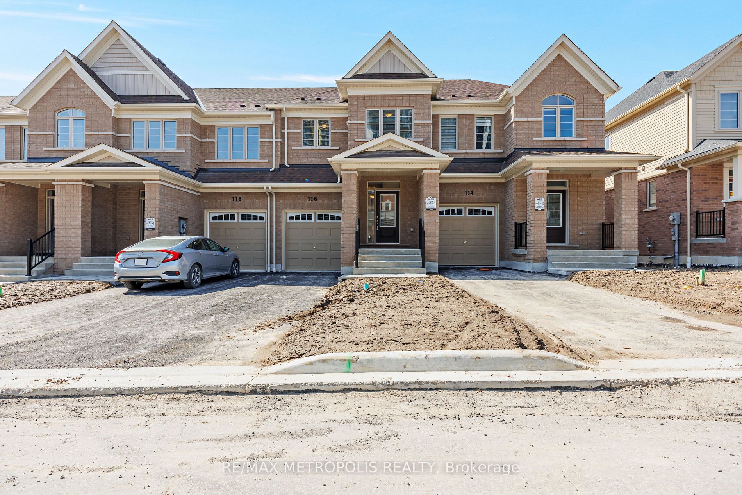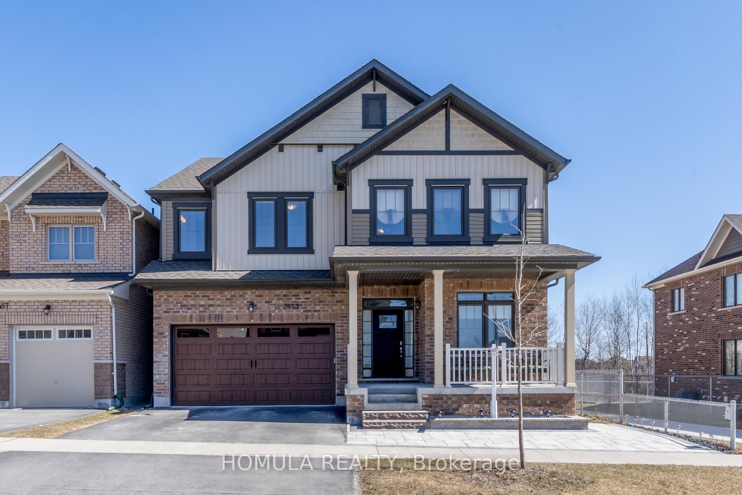95 Eclipse Pl
$1,248,888/ For Sale
Details | 95 Eclipse Pl
This Wonderful Gem Located In Desirable Windfields, Oshawa! Featuring an Open Concept Layout With 9Ft Ceilings, Hardwood Floors On the Main level. Gorgeous Custom-Built, Eat-In Kitchen With Stainless Steel Appliances, Overlooking a Spacious Family Room With Stone Fireplace. Primary Room Features Custom-Built-In His/Her Closet, Newly Renovated 5 pc Spa-like Ensuite. Bedroom #2 Has a Newly Renovated 4 pc Semi-Ensuite, Another Has a Recently Renovated 3 pc Ensuite. New Engineered Hardwood Flooring Throughout The 2nd Level, Central Vacuum, Double Car Garage, No Sidewalk, For Your Convenience Laundry Connections On Both the Main and 2nd Level, And So Much More. Closely Located To All Amenities, Shopping Mall, Plazas, Restaurants, Durham College, Costco, Golf, Hwy 7/407/Go Train And Trails. Everything An A+ Community Has To Offer. Just Move In & Enjoy!
Over $100,000 in Upgrades in 2021-22. Renovated and Updated Primary Ensuite, Addition of an Ensuite to the 3rd Bedroom, Updated Semi-Ensuite off Bedroom #2 and Much More. Completed with the Proper Bldg Permits.
Room Details:
| Room | Level | Length (m) | Width (m) | |||
|---|---|---|---|---|---|---|
| Kitchen | Main | 3.66 | 3.54 | Pantry | Centre Island | Stainless Steel Appl |
| Breakfast | Main | 3.66 | 2.93 | Combined W/Family | Ceramic Floor | Pot Lights |
| Living | Main | 6.70 | 3.17 | Combined W/Dining | Hardwood Floor | |
| Dining | Main | 6.70 | 3.17 | Combined W/Living | Hardwood Floor | California Shutters |
| Family | Main | 5.49 | 3.54 | Combined W/Kitchen | Hardwood Floor | Pot Lights |
| Prim Bdrm | 2nd | 5.26 | 3.66 | California Shutters | Hardwood Floor | 4 Pc Ensuite |
| 2nd Br | 2nd | 4.27 | 3.39 | California Shutters | Hardwood Floor | Double Closet |
| 3rd Br | 2nd | 4.27 | 3.39 | California Shutters | Hardwood Floor | 3 Pc Ensuite |
| 4th Br | 2nd | 4.72 | 3.05 | California Shutters | Hardwood Floor | Semi Ensuite |
| Laundry | 2nd | |||||
| Laundry | Main |
