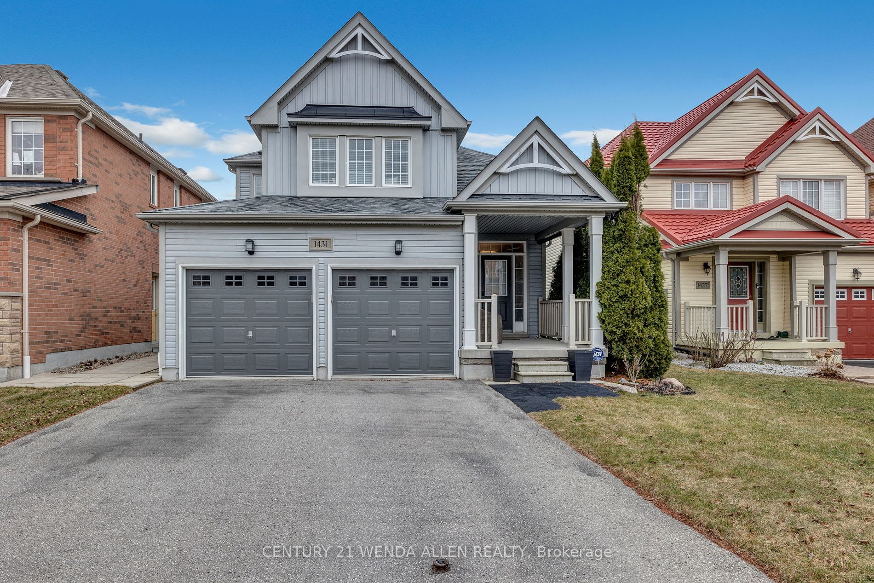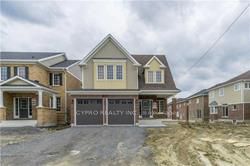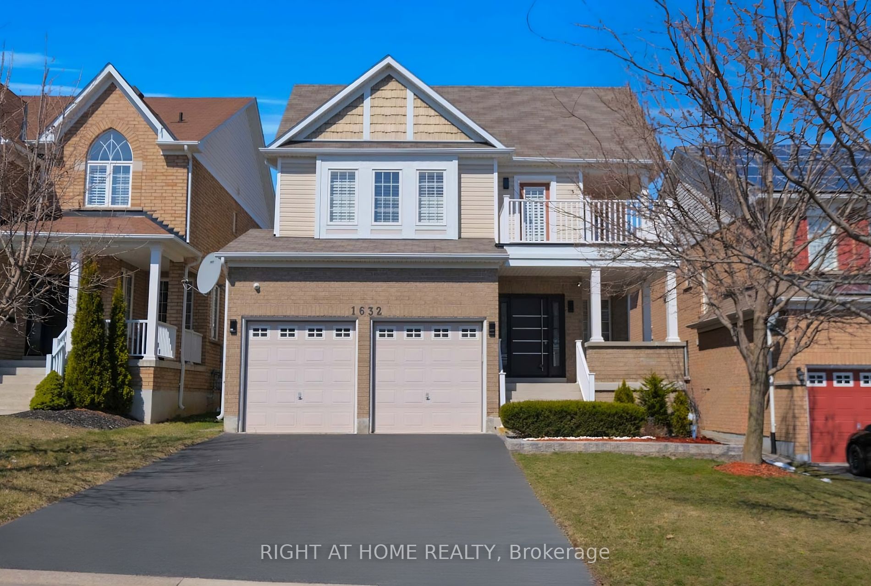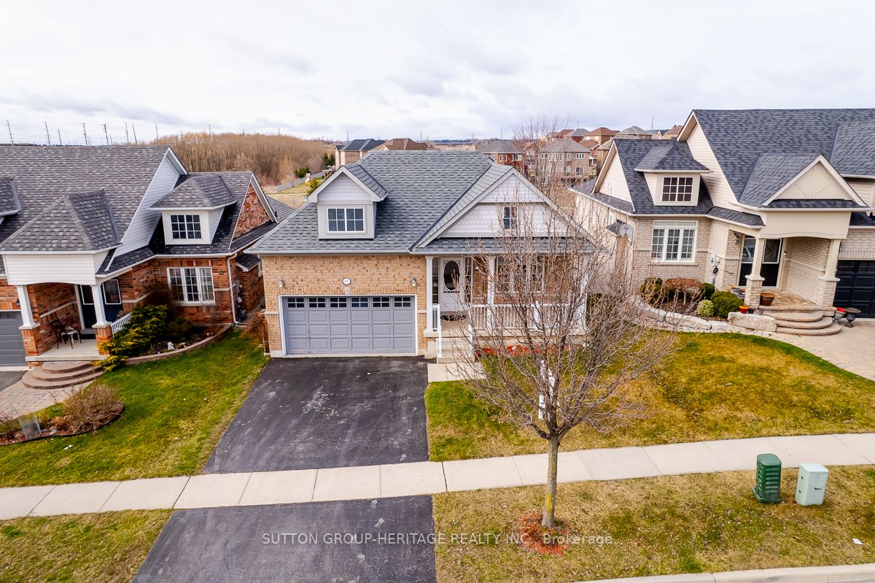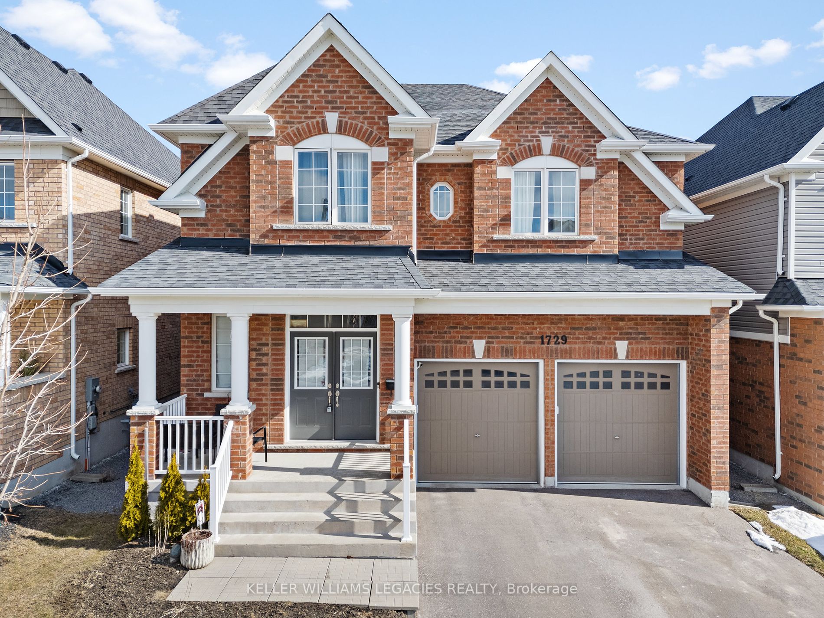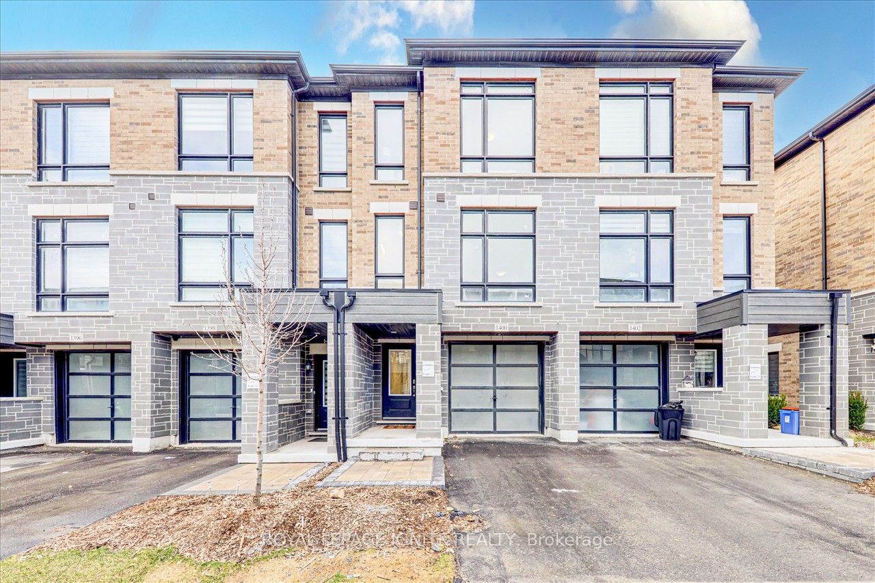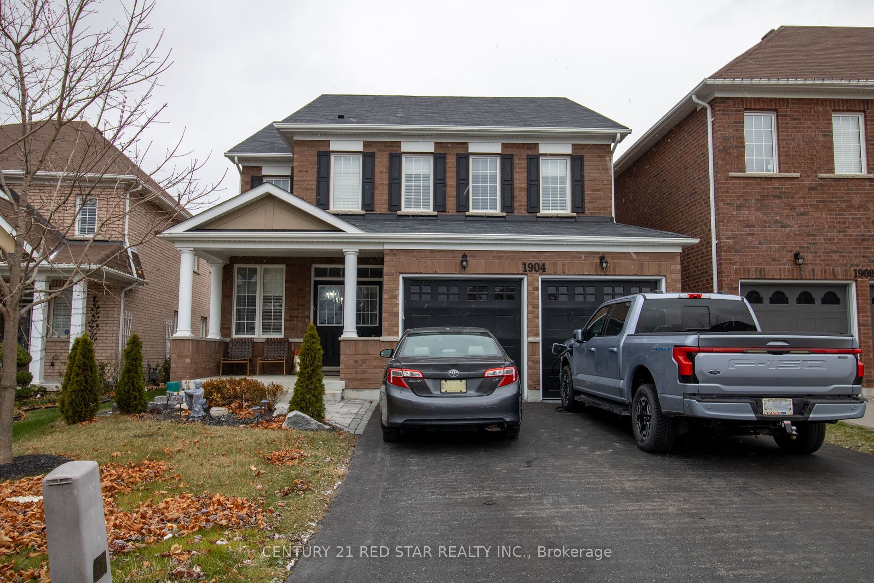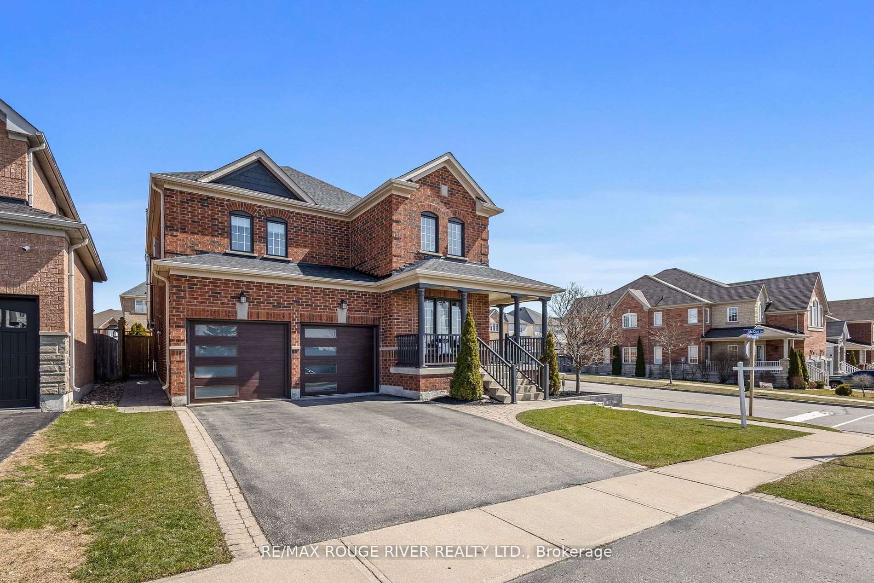1431 Livesey Dr, Oshawa
Result 1 of 0
1431 Livesey Dr
Oshawa, Taunton
Cross St: Taunton/Clearbrook
Detached | 2-Storey | Freehold
$1,169,000/ For Sale
Taxes : $7,005/2024
Bed : 4+1 | Bath : 4
Kitchen: 1 + 1
Details | 1431 Livesey Dr
Beautiful home in N Oshawa, featuring an in law suite with separate entrance! Quiet street, situated close to plenty of shopping and schools! Open Concept Floor Plan With Combined Living/Dining Rooms, Separate Family Room With Gas Fireplace Overlooking Kitchen, with walk out to private deck. Large Master With W/I Closet And 4Pc En suite. In-Law Suite In bright Basement Features A Bedroom, Kitchen And Family Room With Gas Fireplace Plus w/o to ground level private covered Deck.
New shingles 2022, BBQ top deck, covered lower deck, garage shelves, bike hoists, Shelves in the garage for storage, income of $250 year from solar panels!
Property Details:
Building Details:
Room Details:
| Room | Level | Length (m) | Width (m) | |||
|---|---|---|---|---|---|---|
| Family | Main | 4.81 | 5.30 | Gas Fireplace | ||
| Kitchen | Main | 3.42 | 4.05 | Walk-Out | ||
| Dining | Main | 3.42 | 5.47 | |||
| Prim Bdrm | 2nd | 5.29 | 3.87 | W/I Closet | 4 Pc Ensuite | |
| 2nd Br | 2nd | 4.33 | 4.59 | |||
| 3rd Br | 2nd | 3.86 | 3.40 | |||
| 4th Br | 2nd | 386.00 | 3.10 | |||
| 5th Br | Bsmt | 4.61 | 3.51 | |||
| Family | Bsmt | 4.35 | 5.09 | Gas Fireplace | ||
| Kitchen | Bsmt | 3.41 | 3.29 |
Listed By: CENTURY 21 WENDA ALLEN REALTY
More Info / Showing:
Or call me directly at (416) 886-6703
KAZI HOSSAINSales RepresentativeRight At Home Realty Inc.
"Serving The Community For Over 17 Years!"
