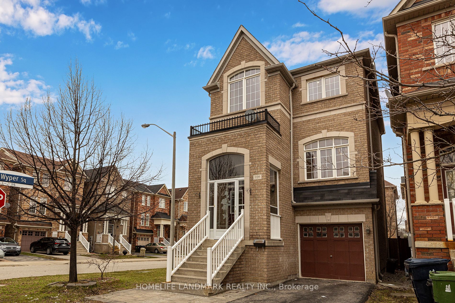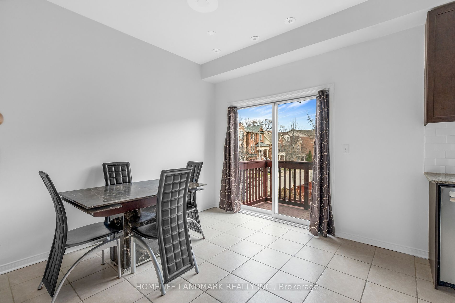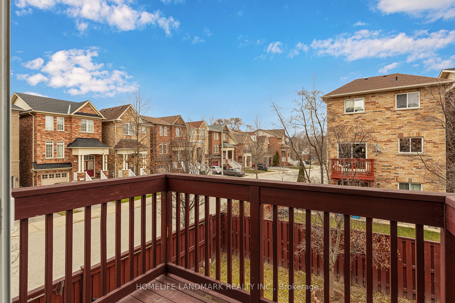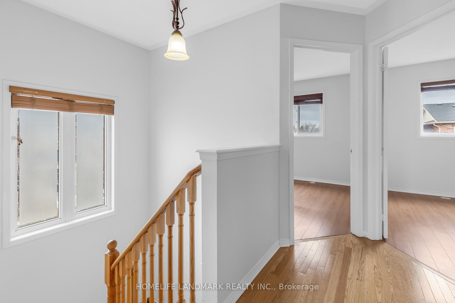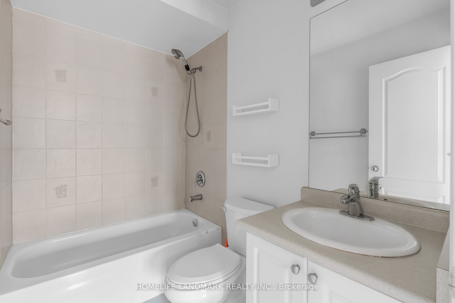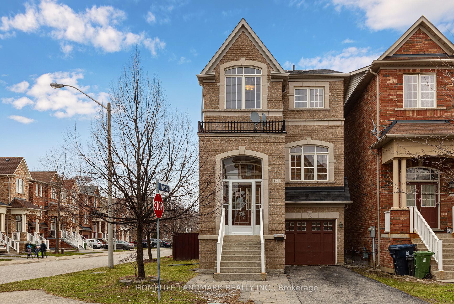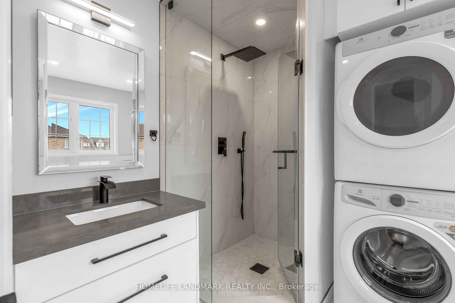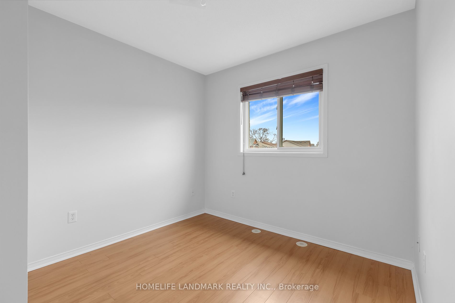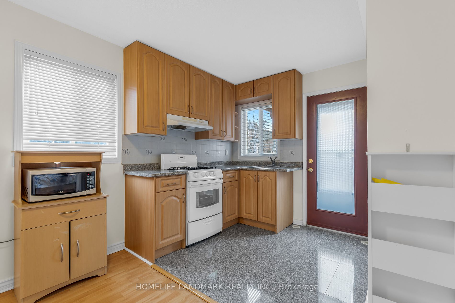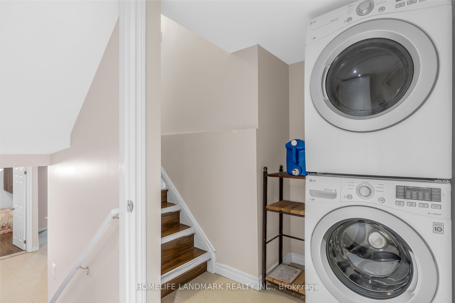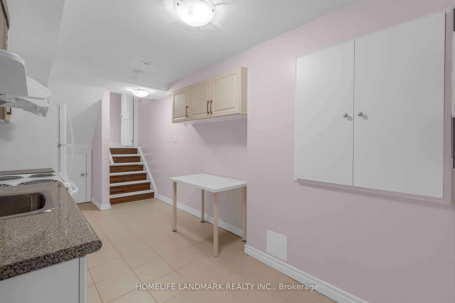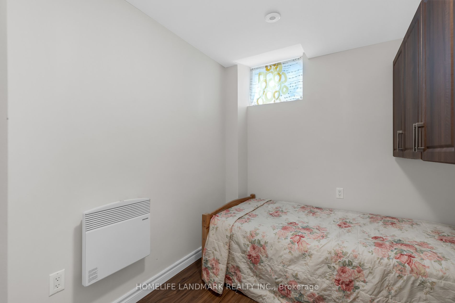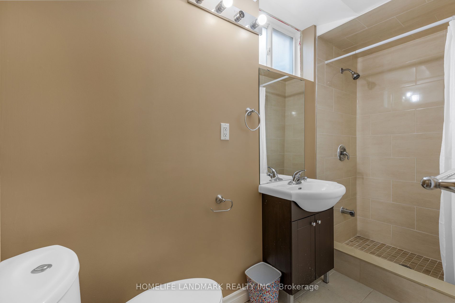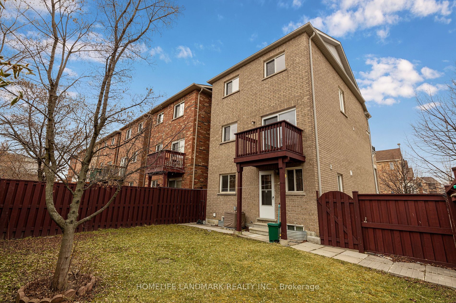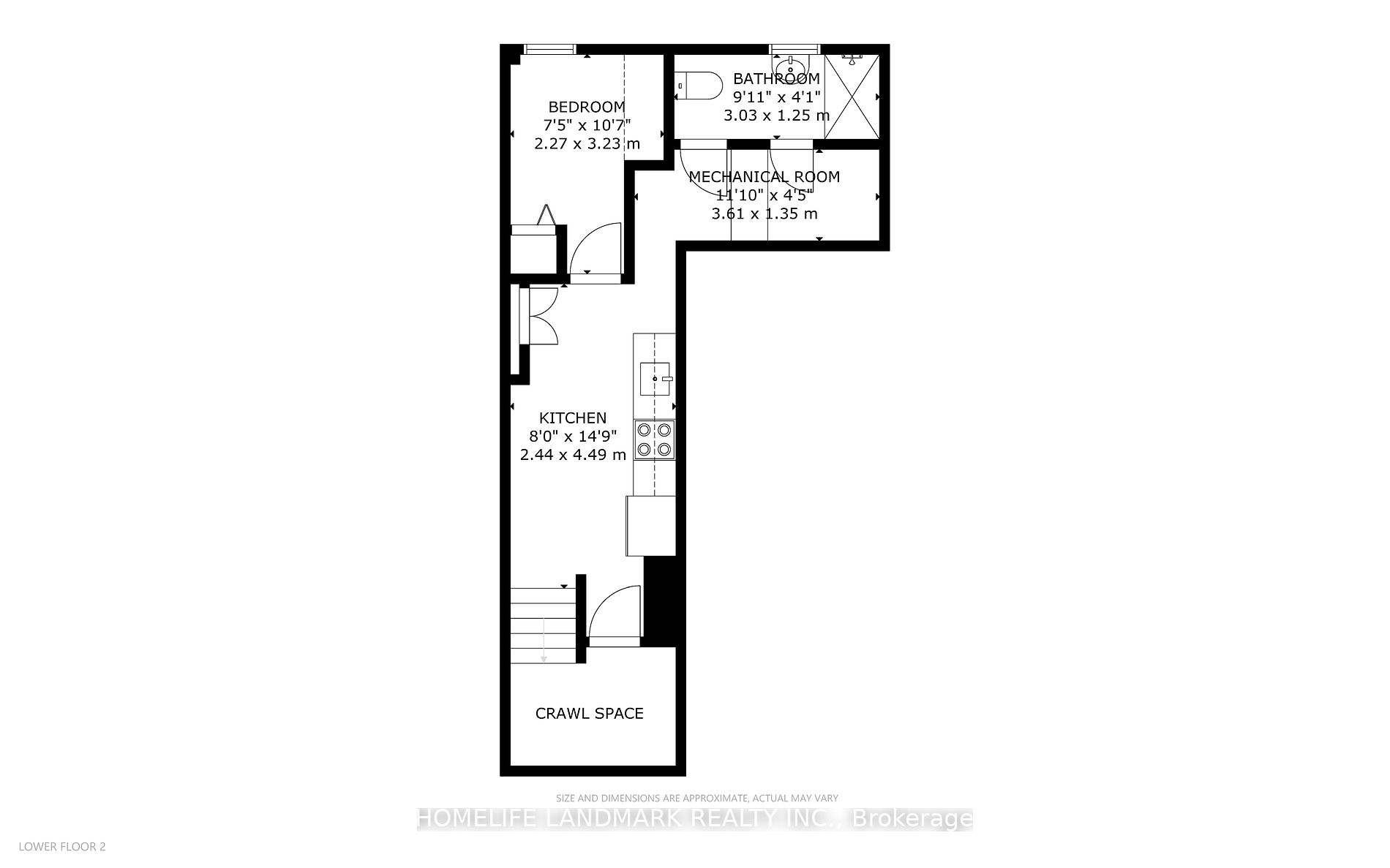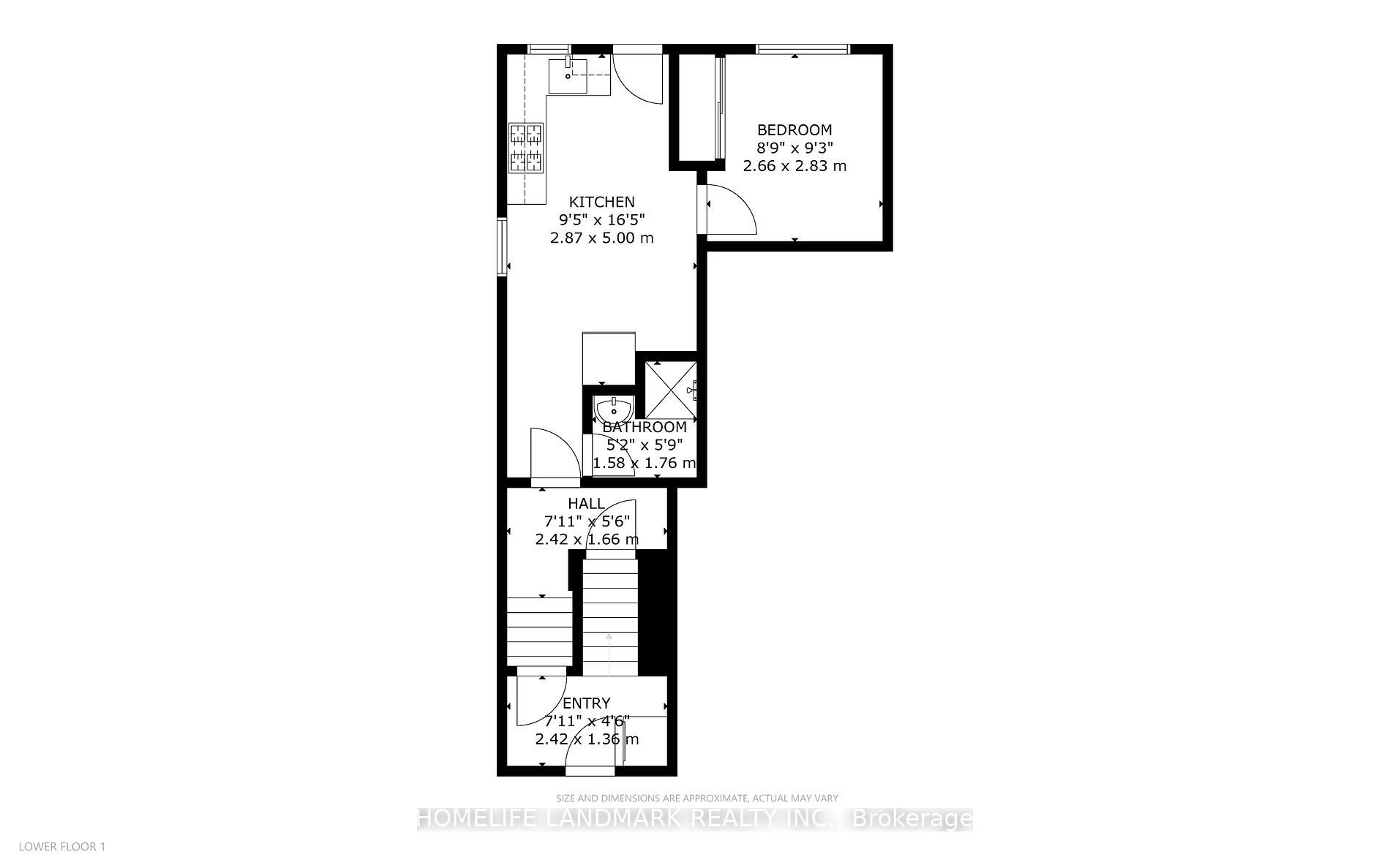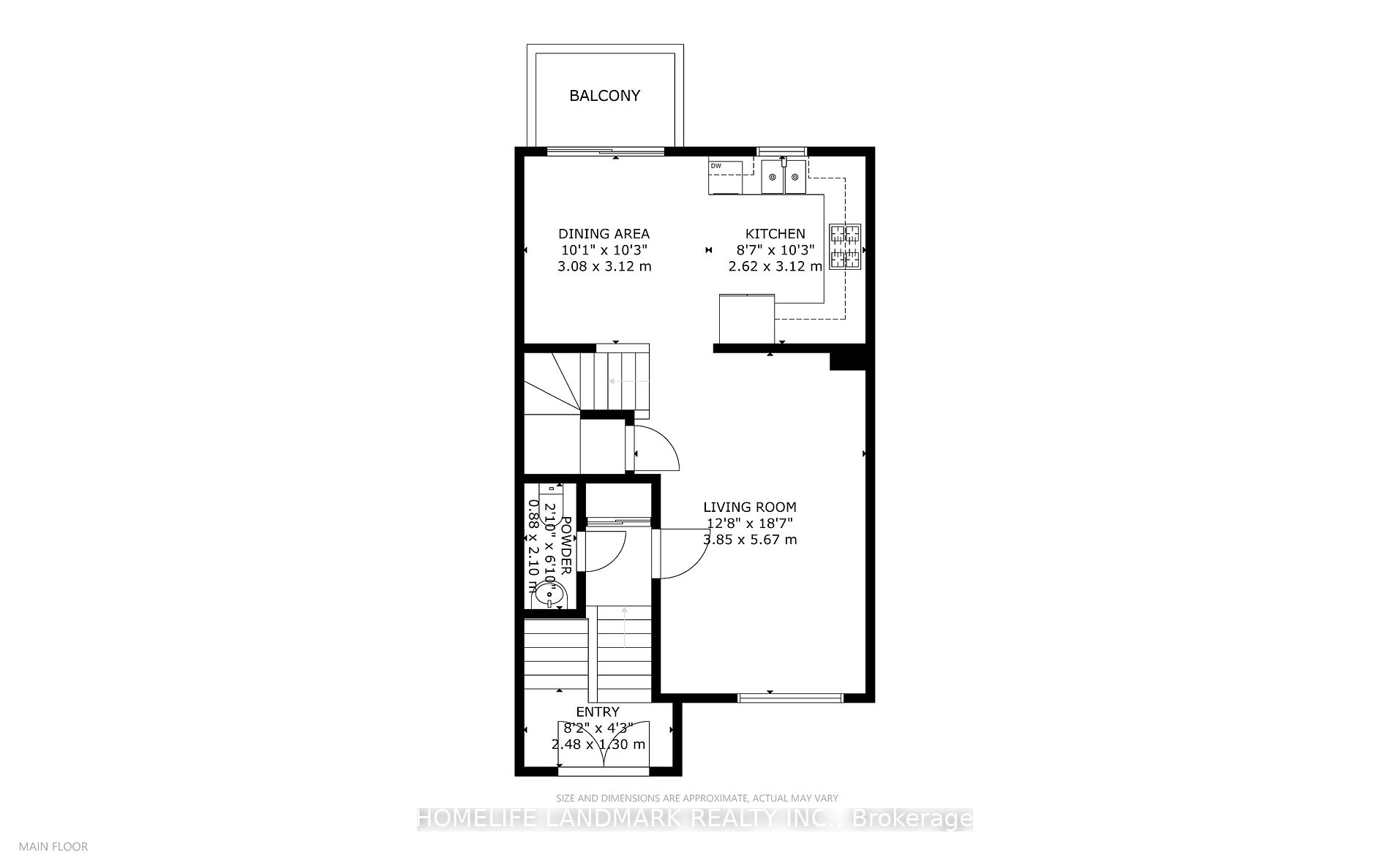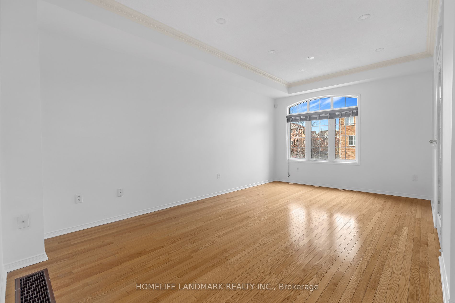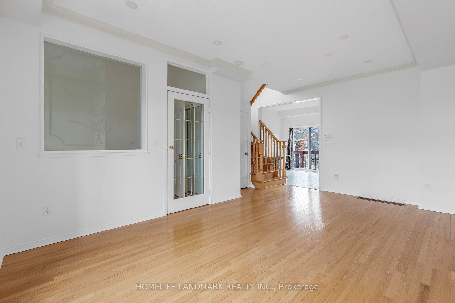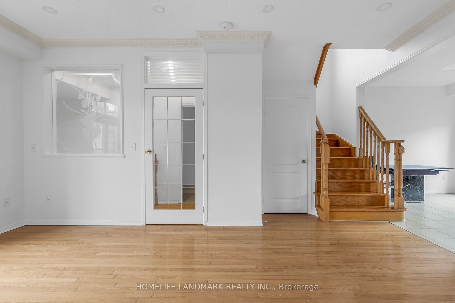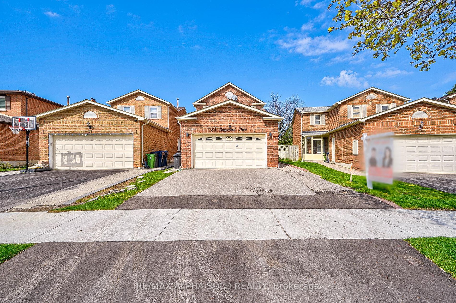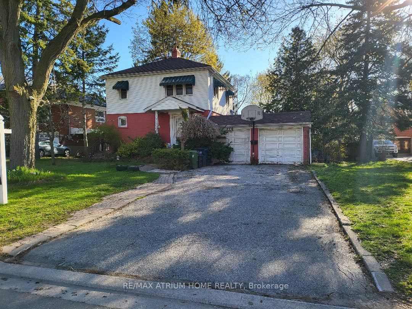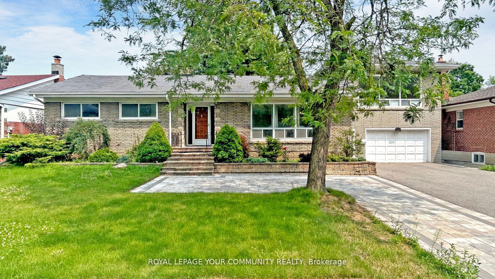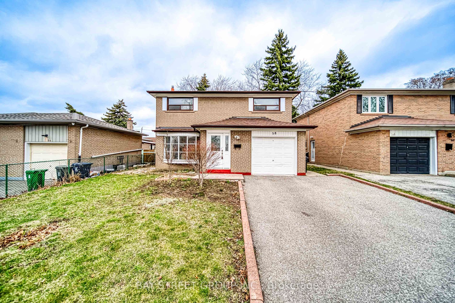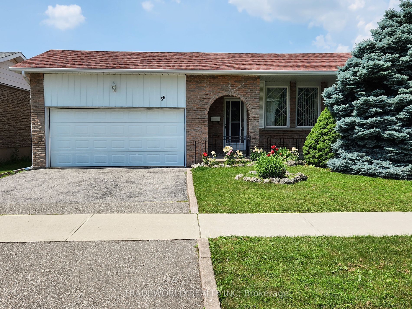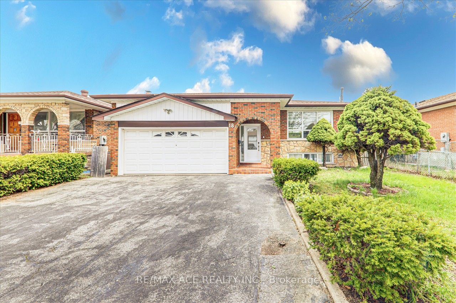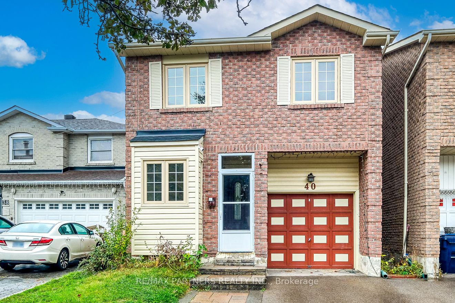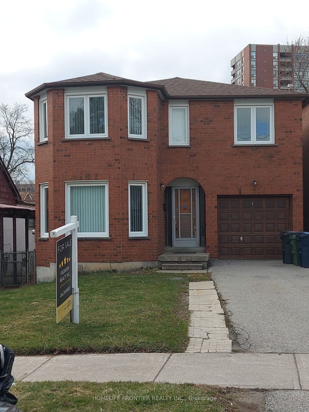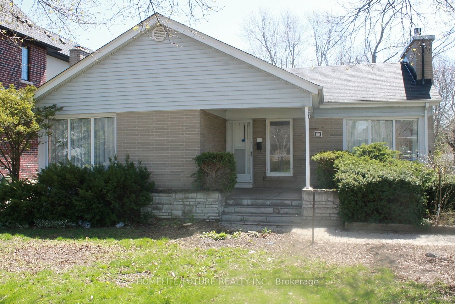106 Wyper Sq
$1,199,000/ For Sale
Details | 106 Wyper Sq
Claim this stunning residence situated near the 401 and the upcoming subway station at McCowan and Sheppard. Conveniently close to Agincourt Collegiate High School, bus routes, grocery stores, banks, restaurants, places of worship, cultural centers, parks, and more, this home offers unparalleled accessibility. Recently updated with modern features including 200-amp electrical service, an upgraded master ensuite with washer/dryer, elegant pot lights, and brand-new appliances such as a fridge (installed in February) and stacked washer/dryer (also installed in February), this home exudes contemporary comfort. Enjoy abundant natural light streaming in from sunrise to sunset, making every moment in your new home bright and happy.
Main: Gas stove, Kitchen Hood, S/S fridge (Feb 2024), B/I dishwasher. Lower: Gas stove, white fridge. Basement: fridge and stove, and two set washers/dryers. All existing electrical light fixtures and existing window coverings.
Room Details:
| Room | Level | Length (m) | Width (m) | |||
|---|---|---|---|---|---|---|
| Br | 2nd | 3.16 | 4.15 | Large Window | 5 Pc Bath | Laminate |
| 2nd Br | 2nd | 2.68 | 3.11 | Closet | Large Window | Laminate |
| 3rd Br | 2nd | 2.77 | 3.21 | Closet | Large Window | Laminate |
| Kitchen | Main | 2.62 | 3.12 | Large Window | Combined W/Dining | Tile Floor |
| Dining | Main | 3.08 | 3.12 | W/O To Balcony | Combined W/Kitchen | Tile Floor |
| Living | Main | 3.85 | 5.67 | Large Window | Hardwood Floor | |
| Br | Lower | 2.66 | 2.83 | Large Window | 3 Pc Bath | Laminate |
| Kitchen | Lower | 2.87 | 5.00 | W/O To Garden | Combined W/Dining | Tile Floor |
| Br | Bsmt | 2.27 | 3.23 | 3 Pc Bath | Laminate | |
| Kitchen | Bsmt | 2.44 | 4.49 | Combined W/Dining | Tile Floor |
