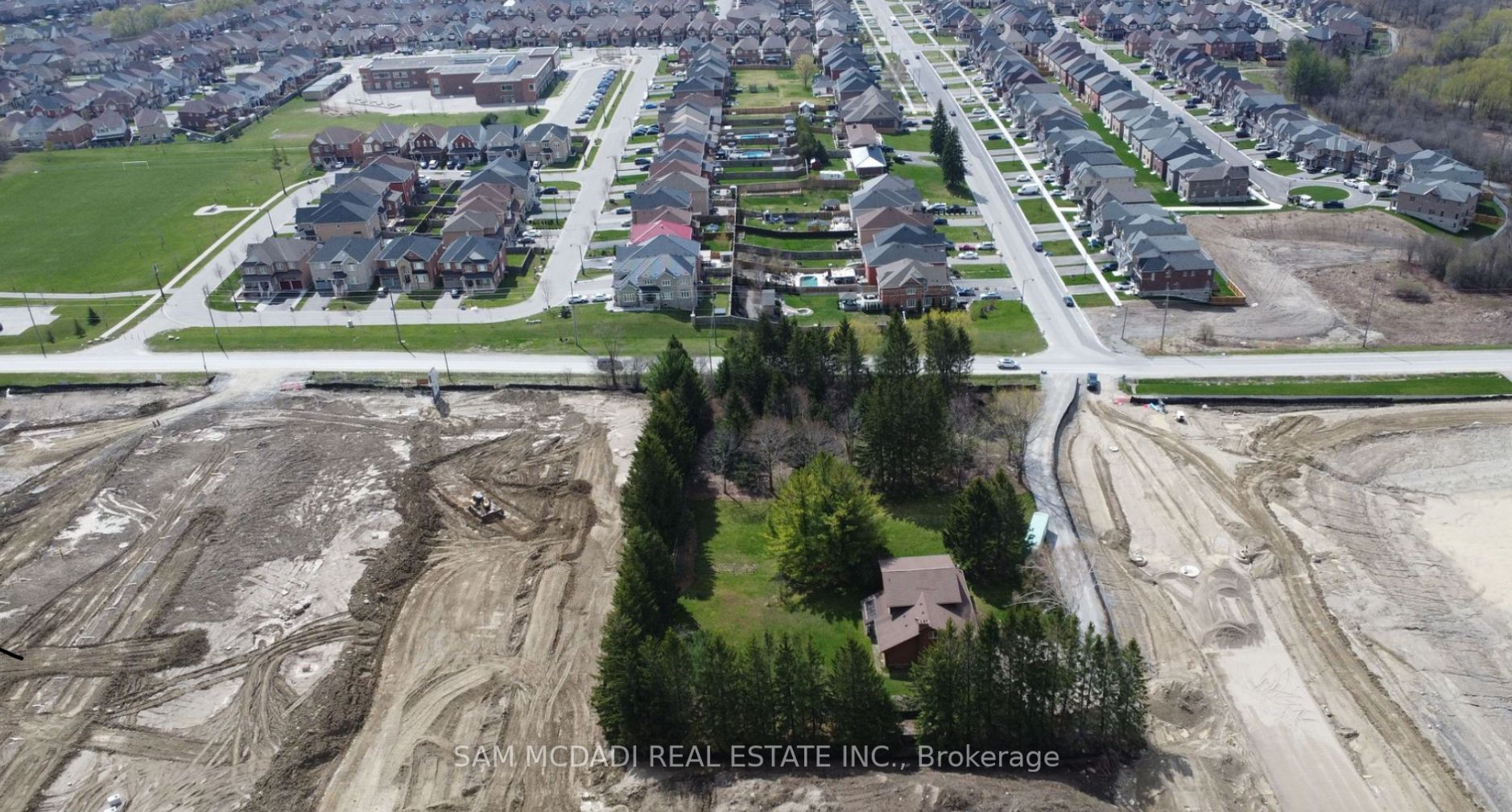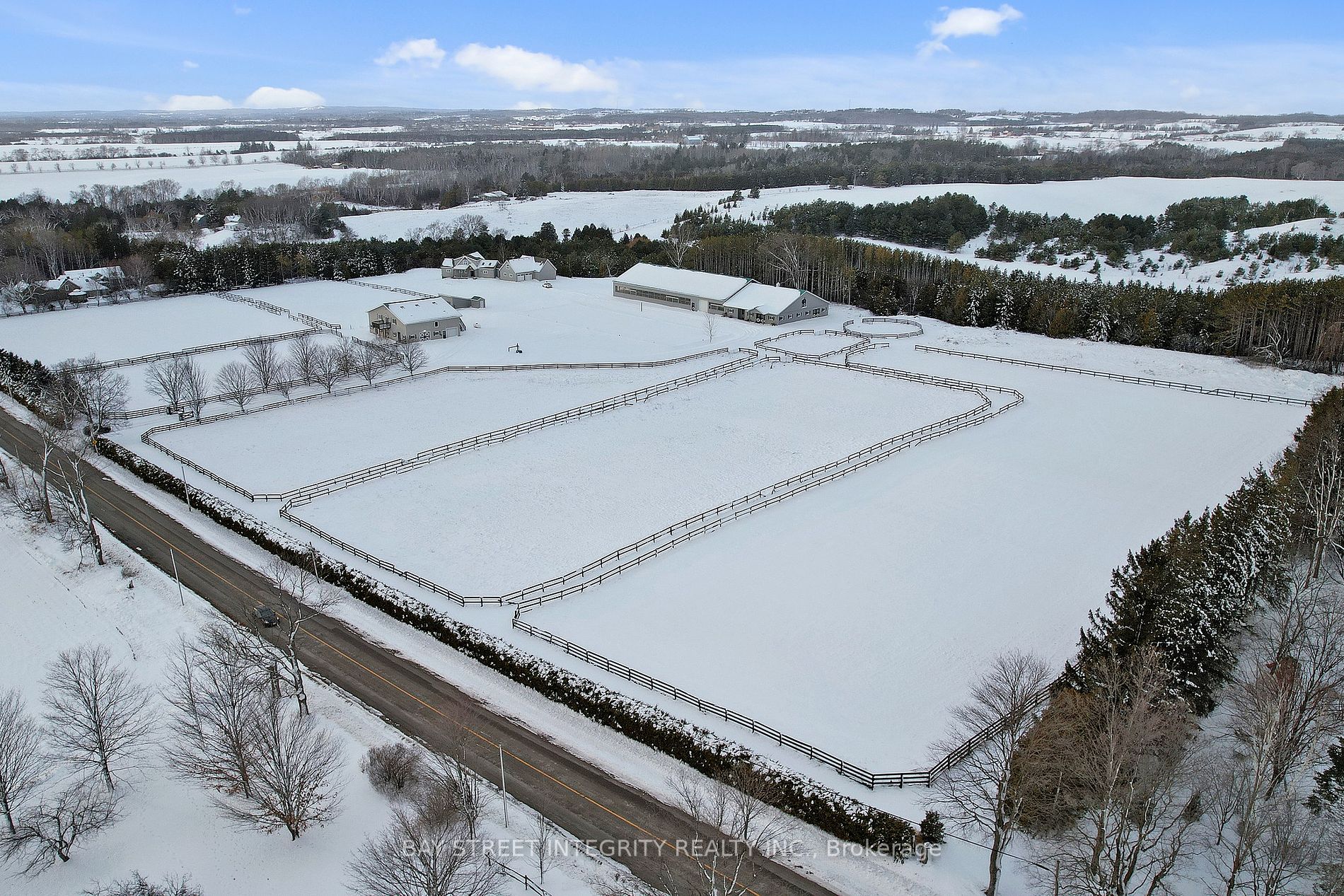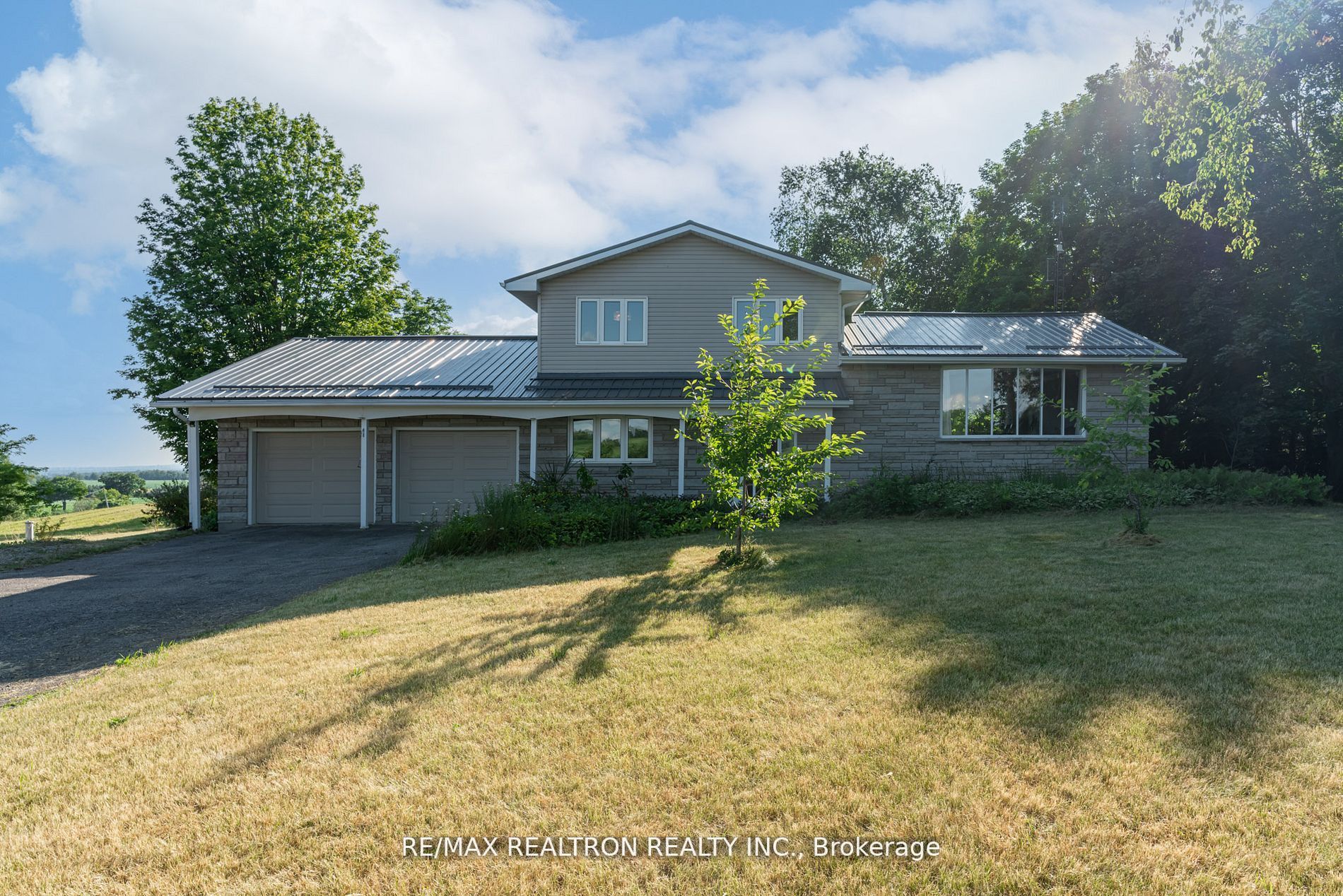2045 Grandview St N
$6,900,000/ For Sale
Details | 2045 Grandview St N
Great opportunity with this prime 2-acre redevelopment site with the potential of building 54 Stacktown located just south of Oshawa's bustling 407 corridor. With entitlements secured and essential stormwater services readily accessible, this expansive parcel boasts a substantial Gross Floor Area (GFA) of 82,825 sqft, providing ample space for versatile development ventures. Surrounded by a dynamic landscape of completed and ongoing projects, and with construction already underway in multiple directions, this site stands as a beacon of progress in a rapidly evolving region. Flanked by a fully completed subdivision to the south and positioned as one of the last available lots for development, this property represents a rare chance to shape the future of Oshawa's expanding urban fabric. Bolstered by Oshawa's robust commitment to growth and investment, seize this unparalleled opportunity to be at the forefront of the city's burgeoning development landscape.
Room Details:
| Room | Level | Length (m) | Width (m) | |||
|---|---|---|---|---|---|---|
| Foyer | Main | Closet | Hardwood Floor | |||
| Living | Main | 5.96 | 4.59 | Crown Moulding | Broadloom | Picture Window |
| Dining | Main | 4.03 | 3.29 | Broadloom | Formal Rm | Crown Moulding |
| Kitchen | Main | 4.06 | 2.80 | B/I Appliances | Ceramic Floor | French Doors |
| Breakfast | Main | 4.06 | 2.50 | Ceramic Floor | Eat-In Kitchen | |
| Family | Main | 5.47 | 4.30 | Broadloom | Fireplace | |
| Prim Bdrm | 2nd | 4.70 | 3.99 | W/O To Balcony | 2 Pc Ensuite | Broadloom |
| 2nd Br | 2nd | 3.74 | 3.20 | Closet | Broadloom | Window |
| 3rd Br | 2nd | 3.99 | 3.79 | Broadloom | Window | Closet |
| 4th Br | 2nd | 3.22 | 2.93 | Window | Closet | Broadloom |
| Rec | Lower | 5.09 | 3.89 | Broadloom | Wet Bar | Above Grade Window |
| Games | Lower | 7.09 | 4.50 | Broadloom |


