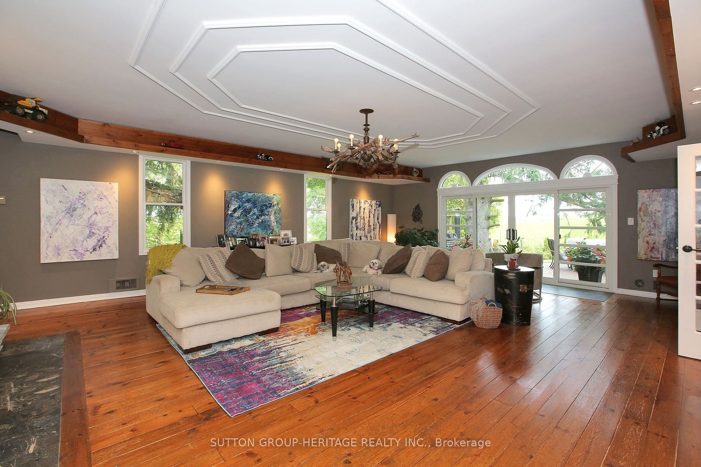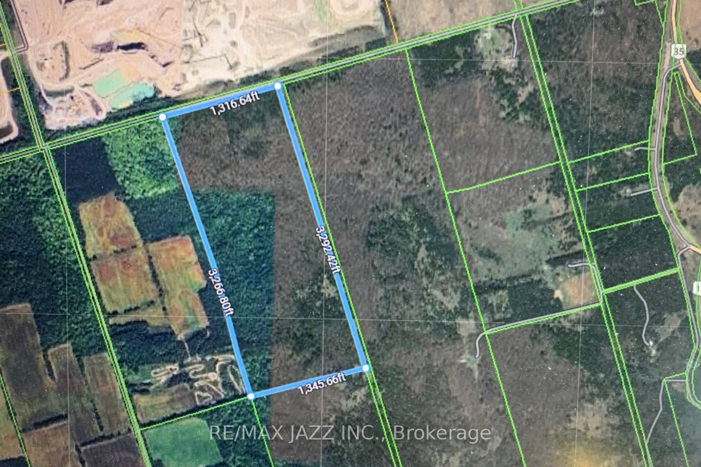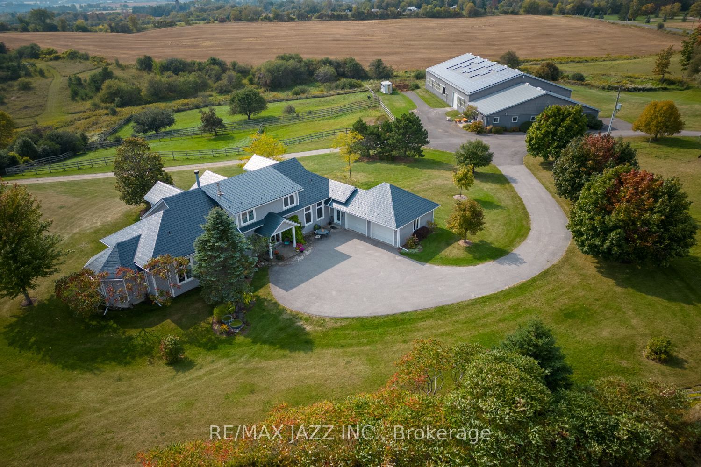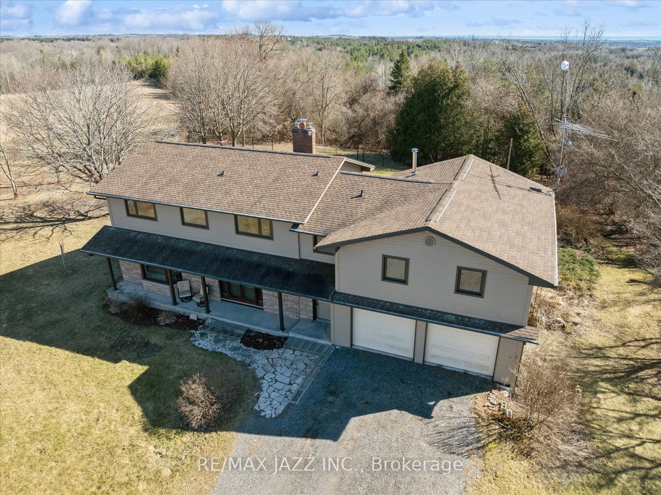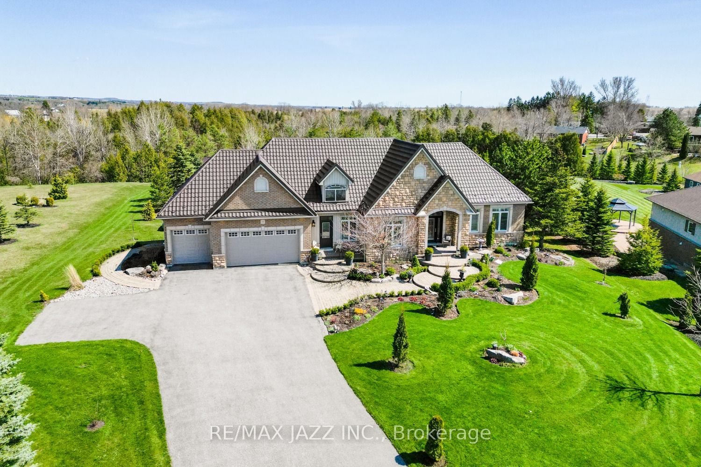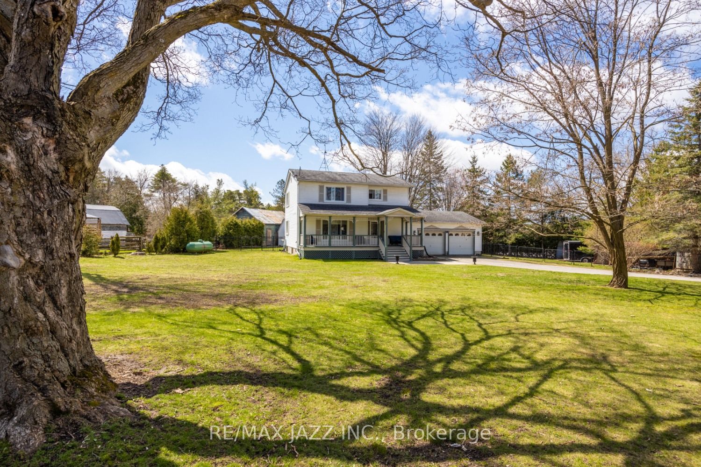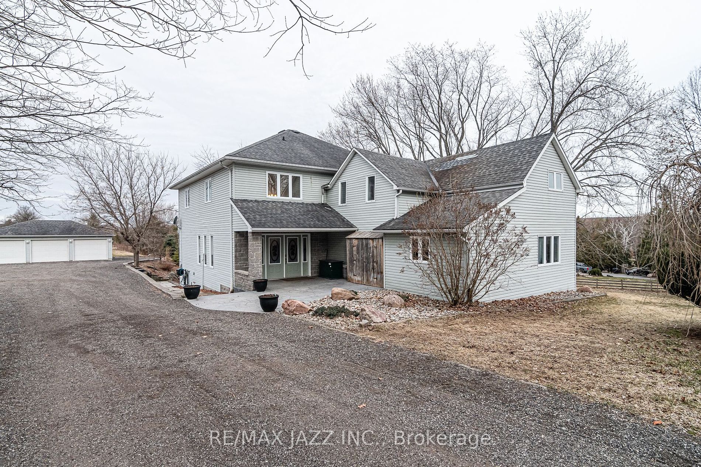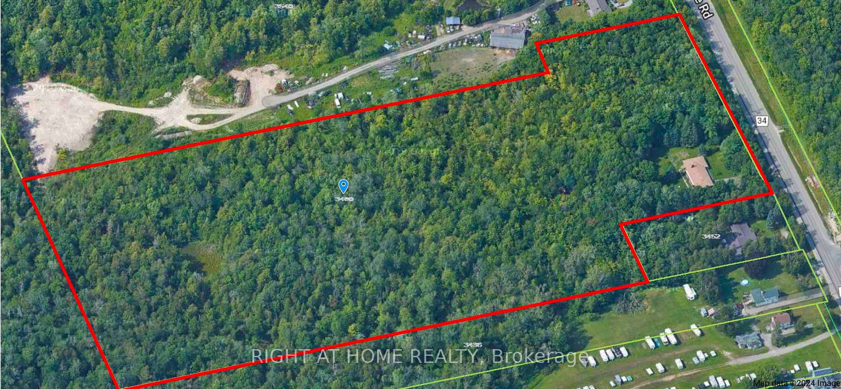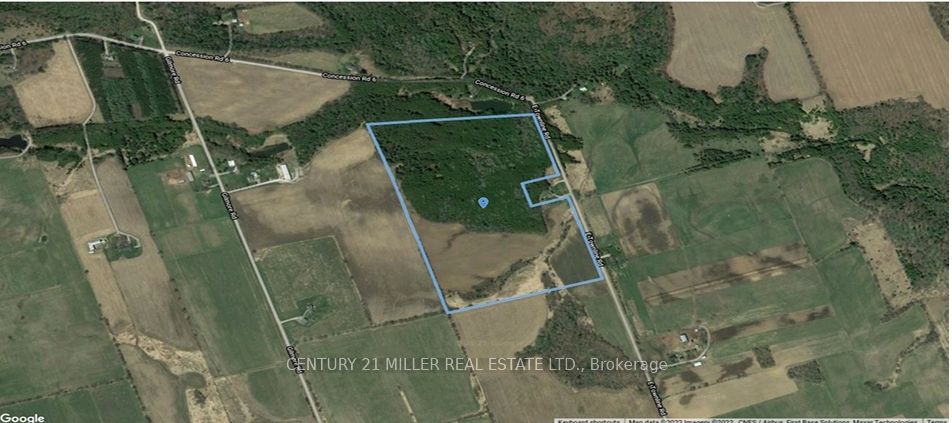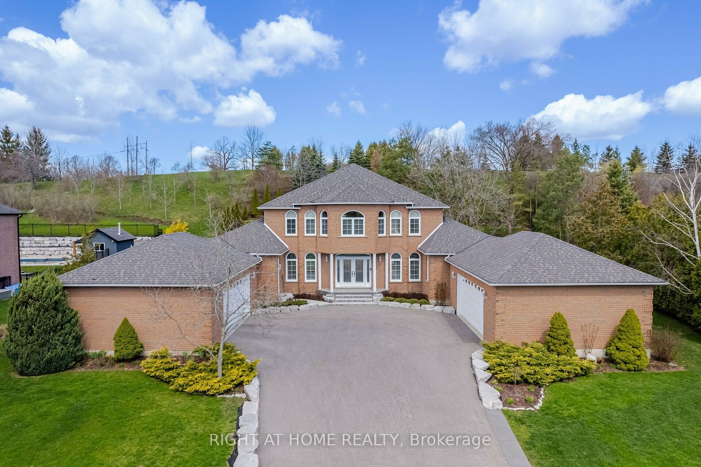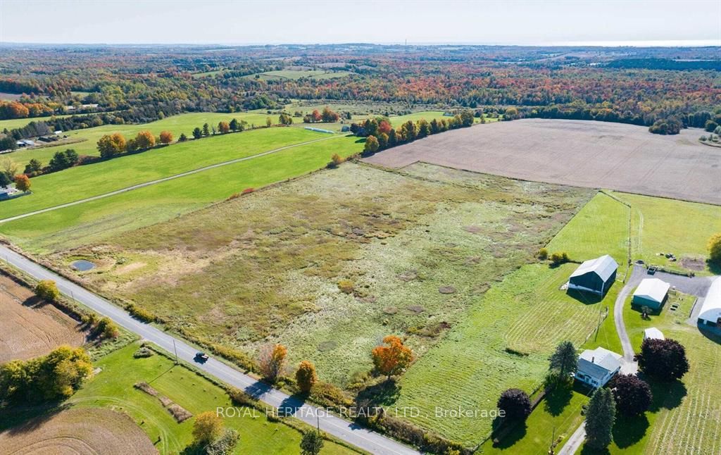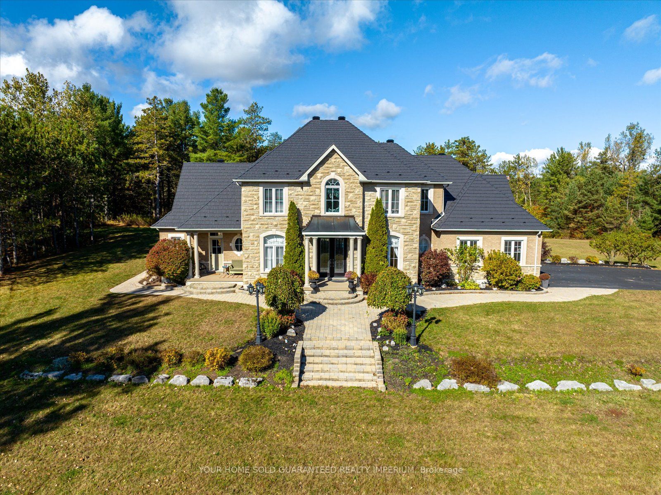1775 Concession Rd 6 Rd
$2,299,000/ For Sale
Details | 1775 Concession Rd 6 Rd
PERFECT MULTI-GENERATIONAL HOME or BED & BREAKFAST! This dream come true Circa 1900 Modern Farmhouse overlooking the Rolling Hills of Solina, has been Totally Re-Imagined Inside & Out! Private 1 Acre Lot surrounded only by Farm Fields & Fresh Air! Lush Perennial Gardens, New Circular Driveway, Walkways, Outdoor Patio w/TV Lounge, 40x16 Salt Water Pool w/Waterfall & Cabana w/Changeroom & Bar! Inside is 4460 sq' of FABULOUS! Dream Country Kitchen w/Island & Faux tin Tile Ceiling, Full Pantry Rm, Spacious Dining Rm, Divine Living Rm, Massive Great Rm! Home Office & Mud Rm! Primary Bedroom is almost 900 sq' of Luxury w/Vaulted Ceiling, 'Movie Star' Dressing Rm & Sumptuous Ensuite w/Clawfoot Tub! Don't miss the Wine Cellar in Bsmt! Amazing close to 407, 418, Restaurants, Shopping, community Centre, Church - Everything you could need! Don't miss the SPECIAL FEATURES LIST for Full Description. Not a thing left to do! It's AMAZING!
Energy Eff Geo Thermal Heating Sys w/Steam Humidifer'22, Drilled Well'22, Water Treatment Sys, Water Soft, Rev Osmosis Sys, 75 Gal Hot Water Heater-heated by Geo Thermal'22, Septic Sys, 2 Garage Door Openers & 1 Keyless Pad
Room Details:
| Room | Level | Length (m) | Width (m) | |||
|---|---|---|---|---|---|---|
| Living | Main | 5.00 | 4.81 | Picture Window | Electric Fireplace | Hardwood Floor |
| Dining | Main | 5.83 | 4.17 | Chair Rail | Hardwood Floor | |
| Kitchen | Main | 6.31 | 4.97 | Centre Island | Country Kitchen | Renovated |
| Pantry | Main | 3.58 | 3.50 | Custom Counter | Custom Backsplash | Renovated |
| Great Rm | Main | 8.99 | 6.73 | Fireplace Insert | Stone Fireplace | B/I Bookcase |
| Office | Main | 4.06 | 2.02 | Window | ||
| Mudroom | Main | 4.20 | 2.09 | Access To Garage | Double Closet | Laundry Sink |
| 2nd Br | 2nd | 4.85 | 4.10 | Double Closet | Fireplace | Hardwood Floor |
| 3rd Br | 2nd | 3.91 | 3.82 | Closet | Picture Window | Hardwood Floor |
| 4th Br | 2nd | 3.88 | 3.57 | Closet | Wall Sconce Lighting | Hardwood Floor |
| Laundry | 2nd | 4.10 | 2.71 | Pot Lights | W/I Closet | Hardwood Floor |
| Prim Bdrm | 3rd | 8.71 | 5.08 | Combined W/Sitting | Vaulted Ceiling | 5 Pc Ensuite |
