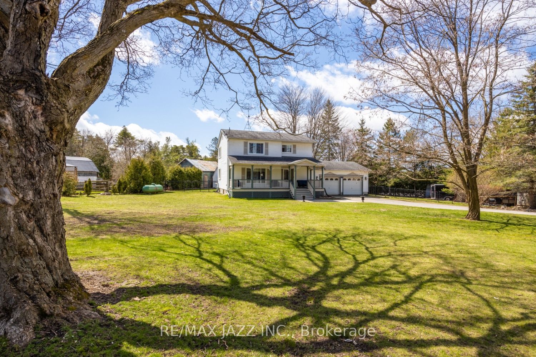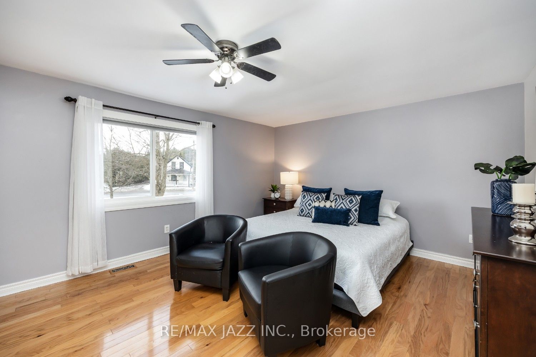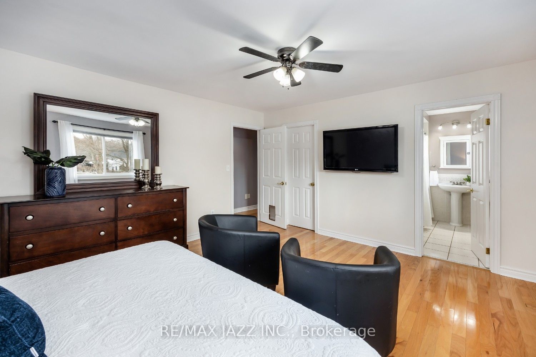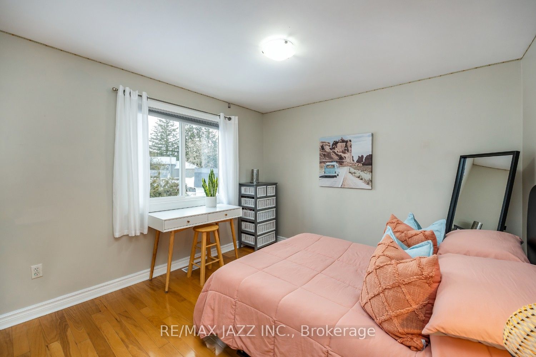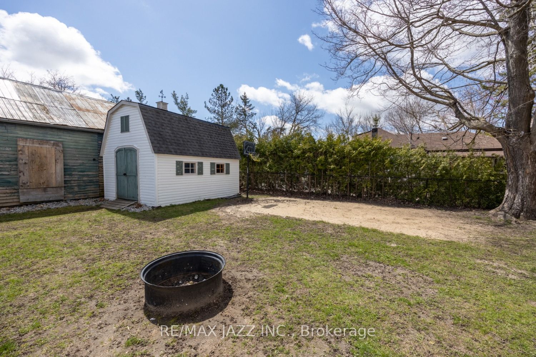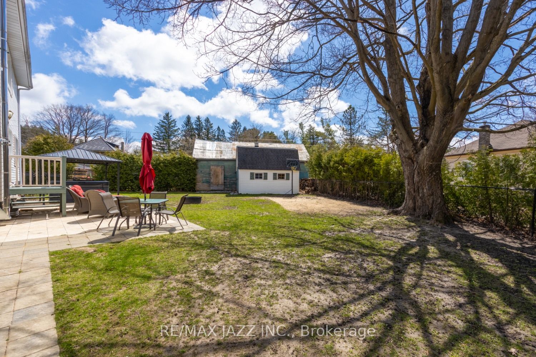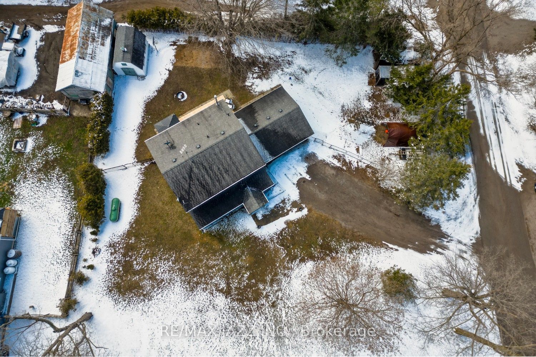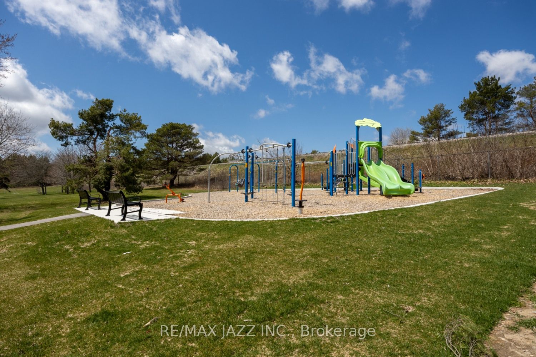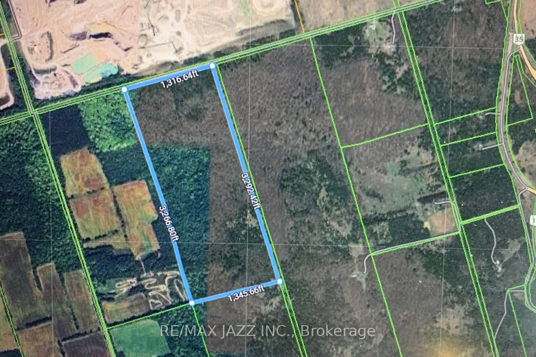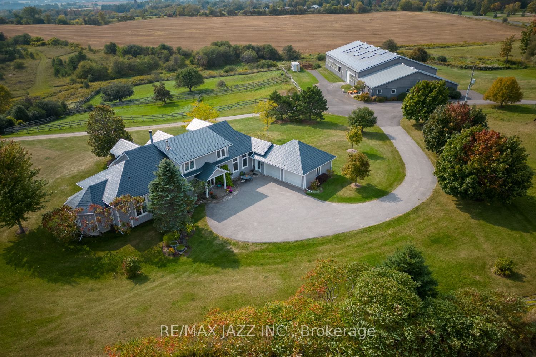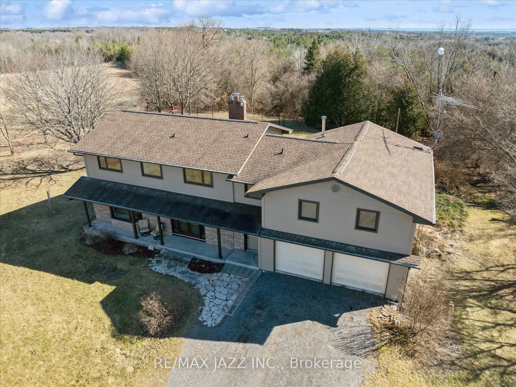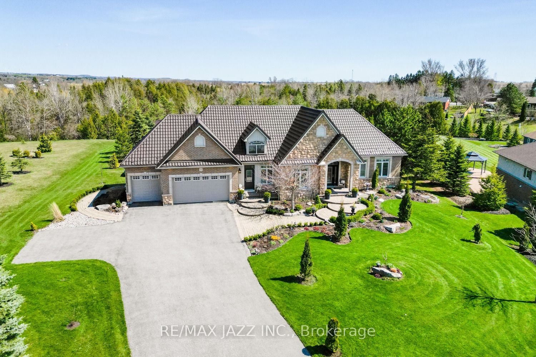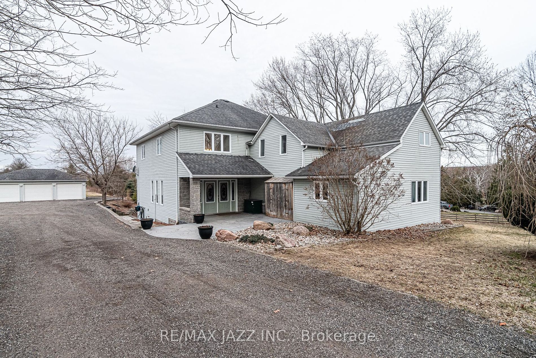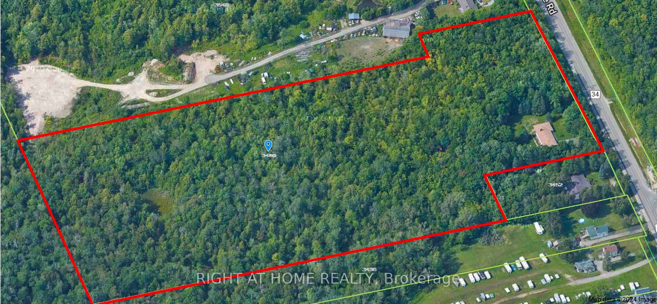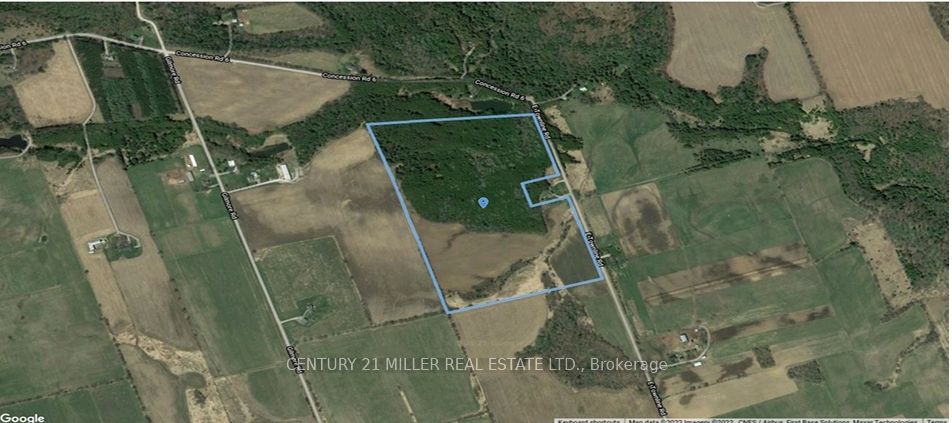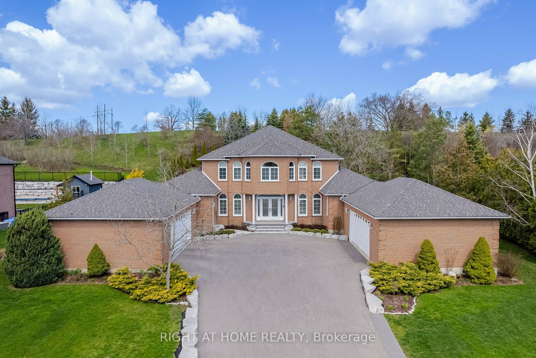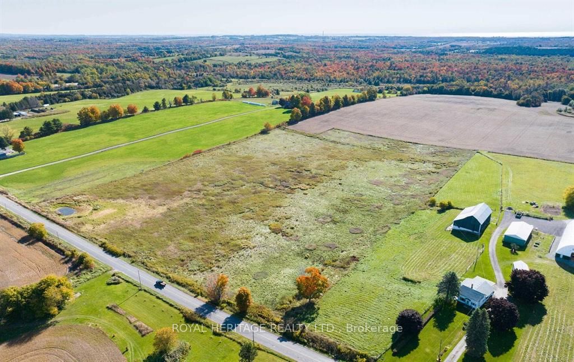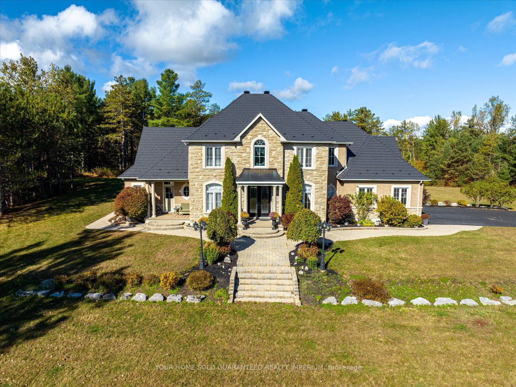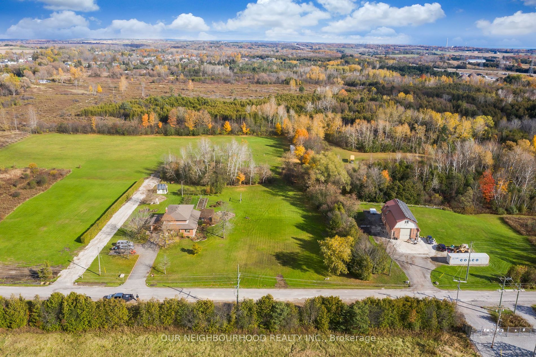10224 Old Scugog Rd
$949,900/ For Sale
Details | 10224 Old Scugog Rd
Charming, 3 bdrm home nestled on a half acre lot in the village of Burketon. A large, covered front porch welcomes you to unwind and enjoy conversation with friends and family. Step inside to a good-sized foyer with double closet. Discover a kitchen boasting a stylish backsplash, a convenient walk-in pantry, stainless steel gas range, plenty of cupboard and counter space and a handy walk-out to backyard. Separate, sun-filled dining room contains hardwood flooring and is ideally positioned between the kitchen and living room for entertaining. Spacious living room with huge picture window overlooking the large front yard. Three generously sized bedrooms, all with hardwood flooring, offering ample space for rest and rejuvenation. The primary bedroom has an extra large walk-in closet and convenient 4 pc ensuite. Additional space in the finished basement with a cozy gas fireplace, laminate flooring & pot lights create an inviting ambiance perfect for chilly evenings & watching movies.
Main flr laundry. Lots of room in fenced backyard containing mature trees. Interior access to large, oversized heated garage providing plenty of storage space. Approx 12Ftx16Ft Workshop in backyard. Main & 2nd Floor Windows (2024).
Room Details:
| Room | Level | Length (m) | Width (m) | |||
|---|---|---|---|---|---|---|
| Kitchen | Main | 4.72 | 4.06 | Pantry | Tile Floor | W/O To Yard |
| Dining | Main | 4.06 | 3.32 | Hardwood Floor | ||
| Living | Main | 5.53 | 4.07 | Large Window | Hardwood Floor | French Doors |
| Prim Bdrm | 2nd | 4.78 | 4.06 | W/I Closet | Hardwood Floor | 4 Pc Ensuite |
| 2nd Br | 2nd | 4.08 | 3.31 | Double Closet | Hardwood Floor | |
| 3rd Br | 2nd | 3.69 | 3.02 | Double Closet | Hardwood Floor | |
| Rec | Bsmt | 7.99 | 7.73 | Pot Lights | Laminate | Gas Fireplace |
