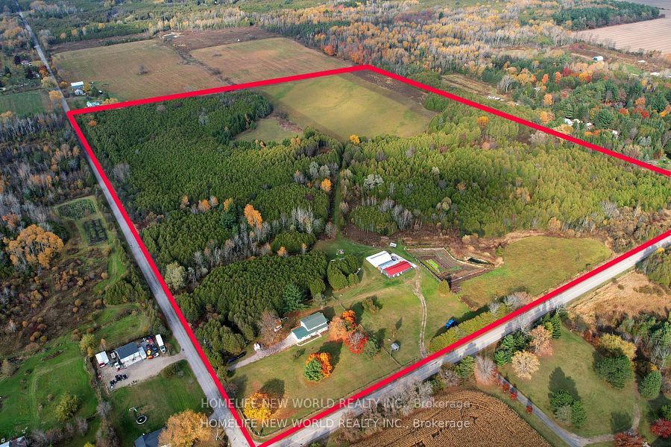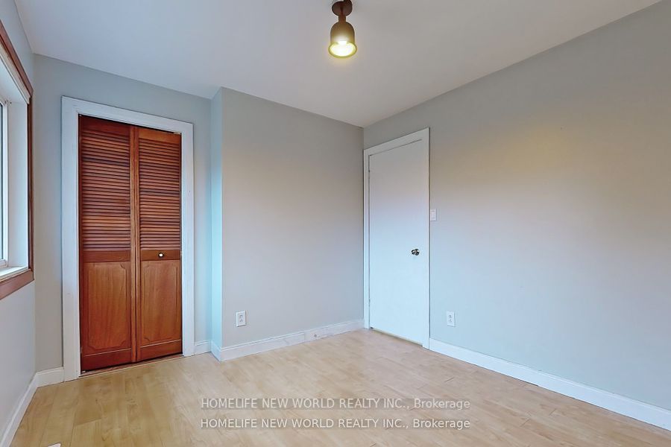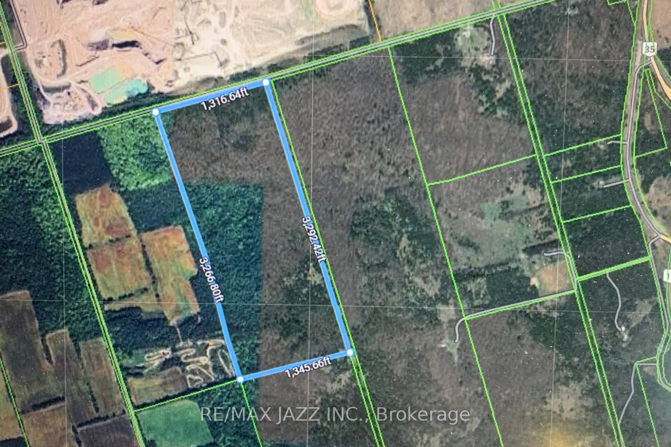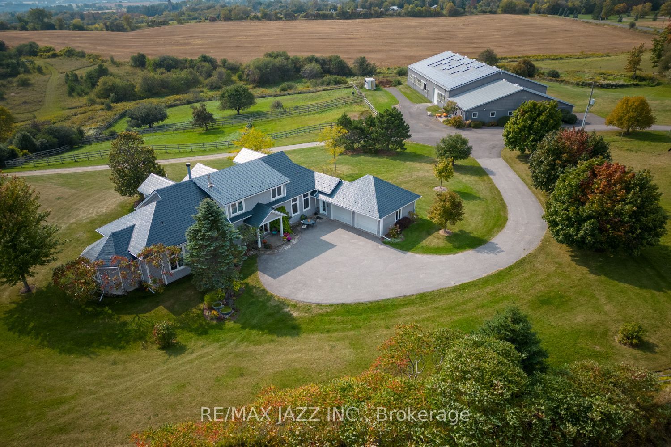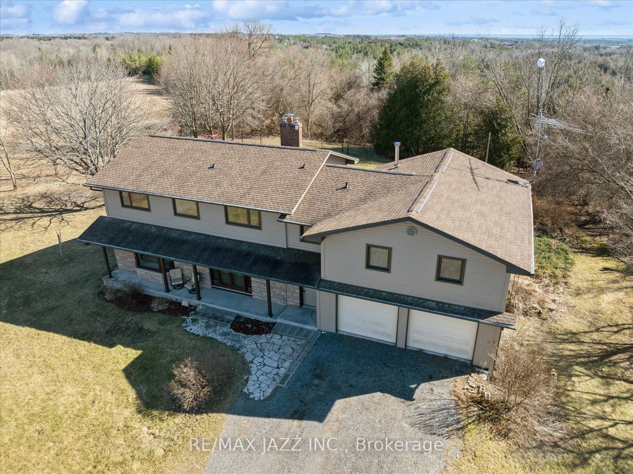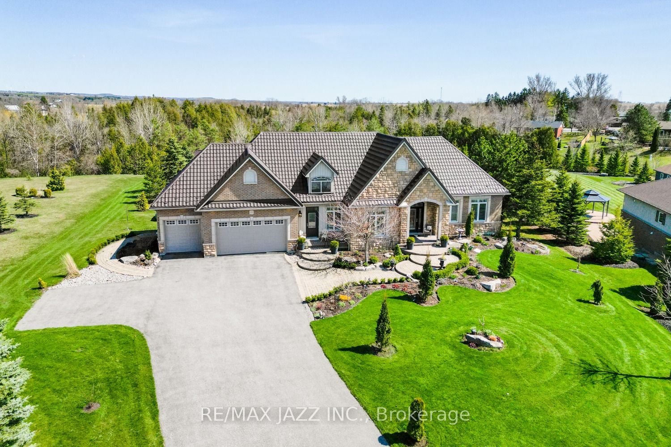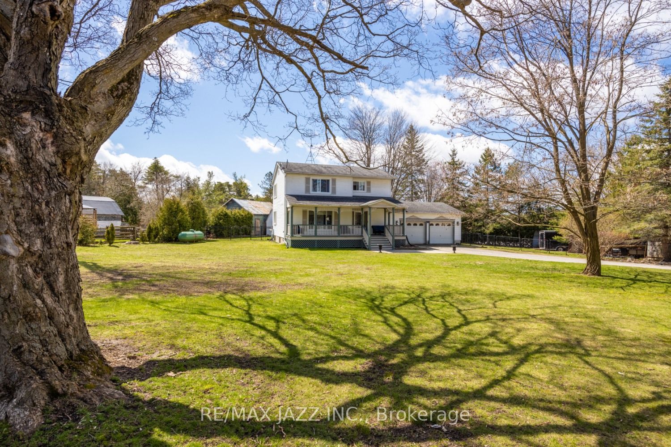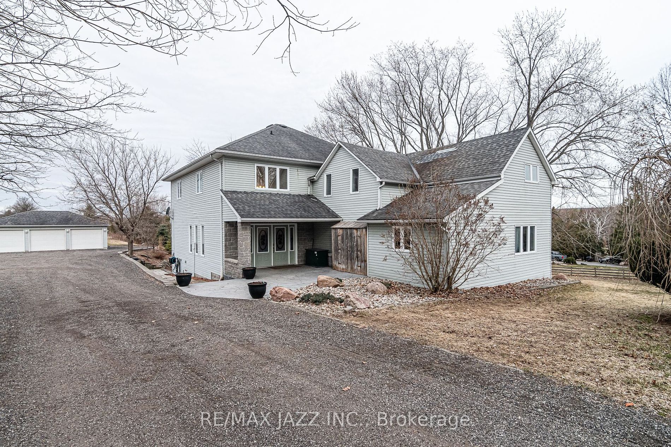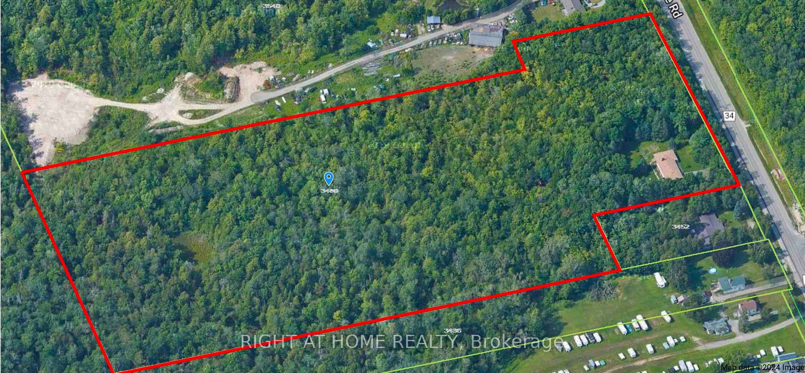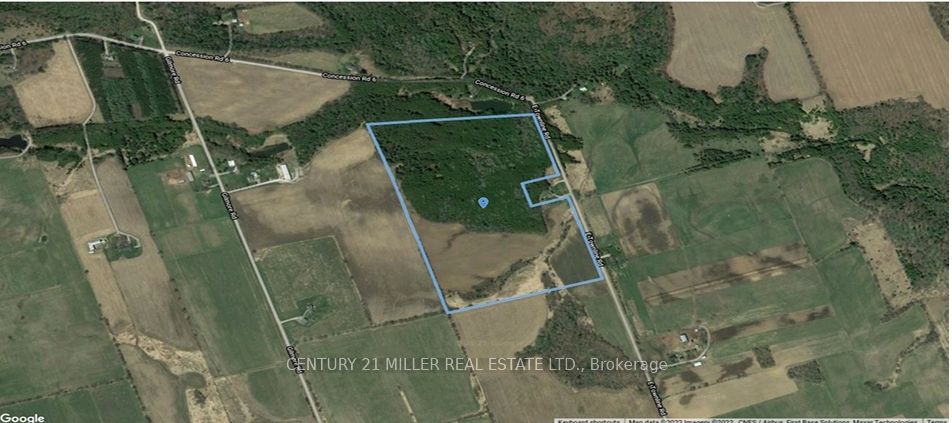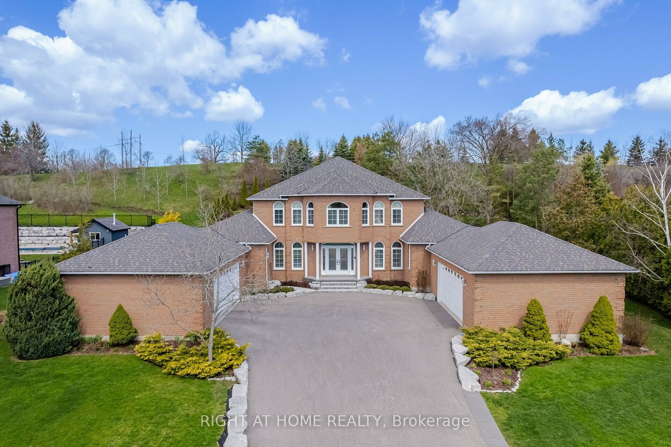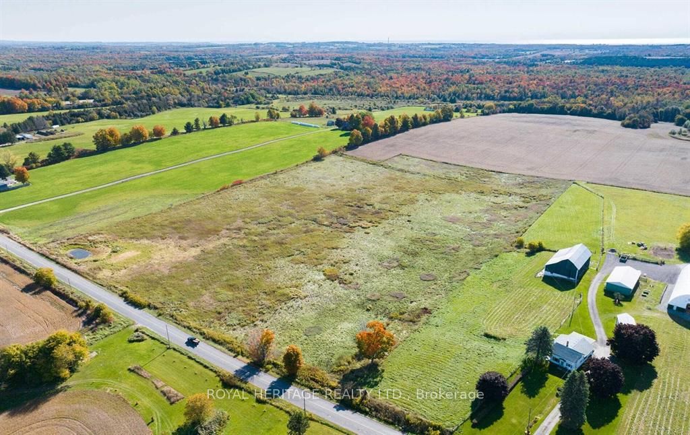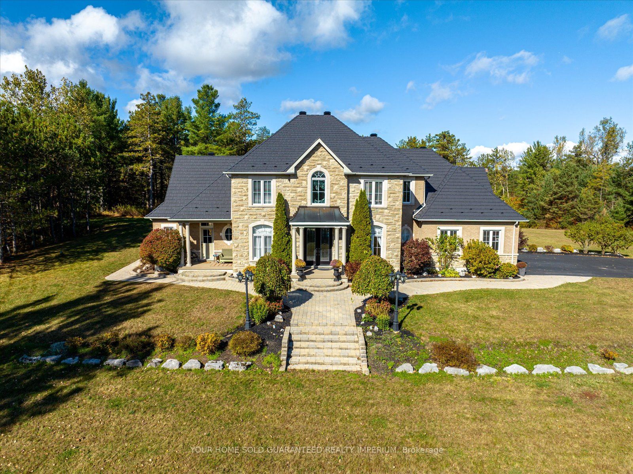3025 Moffat Rd
$2,890,000/ For Sale
Details | 3025 Moffat Rd
2-story, 5+1 bedroom home on 50 acres, countryside serenity meets urban convenience. Mins from Newcastle town & 401&115/35. About 30 mins to Scarborough/Toronto. Recent upgrade of $$$$$$! New kitchen, walkout to huge deck, new ceramic flooring/backsplash, new quartz countertop, new center island. All 4 bathrooms remodeled. New Dish Washer & fridge & stove & Washer/dryer tower. Spacious family and living room w/ hardwood flooring. New garage roofing. Light floods space through large windows & numerous pot lights. Fully finished basement W/new windows, new vinyl flooring, pool table, projector, plus cozy wood stove , great for game and movie nights. Newly upgraded electrical panel. 2 dug wells. 2 insulated warehouses/workshops, with separated hydro meter and sub panels, ready for businesses through a separate gate. 40'x44' and 24.6'x60'. A 7.2'x9.8' Walk-in fridge built in the bigger one, no machine. Both are water & electricity ready. Cement floor, large sliding doors for forklift/heavy equip. A 24.6' x 49.2' metal shed provides storage for farming equipment. Seller And Agent Do Not Warrant Retrofits Status Of Warehouses/workshop/Sheds Which Are Sold As Is Where Is.
Apple/pear/peach trees,100s of asparagus. Fenced garden, 2 ponds, 3 gates separating residential from farm & business area. Farm gate market for extra income. Additional dwelling can be built. Buyer do own due diligence.
Room Details:
| Room | Level | Length (m) | Width (m) | |||
|---|---|---|---|---|---|---|
| Br | 2nd | 5.66 | 4.23 | 4 Pc Ensuite | Hardwood Floor | W/I Closet |
| 2nd Br | 2nd | 3.13 | 2.95 | Laminate | ||
| 3rd Br | 2nd | 3.56 | 2.95 | Laminate | ||
| 4th Br | 2nd | 2.52 | 3.13 | Laminate | ||
| 5th Br | 2nd | 2.52 | 3.56 | Laminate | ||
| Kitchen | Ground | 5.60 | 3.85 | Centre Island | Ceramic Floor | Ceramic Back Splash |
| Dining | Ground | 3.38 | 2.47 | Led Lighting | Hardwood Floor | |
| Family | Ground | 3.07 | 4.05 | Led Lighting | Hardwood Floor | |
| Living | Ground | 4.69 | 3.47 | Led Lighting | Hardwood Floor | |
| Rec | Bsmt | 10.36 | 3.84 | Vinyl Floor | Brick Fireplace | Pot Lights |
| Br | Bsmt | 5.20 | 3.40 | Vinyl Floor |
