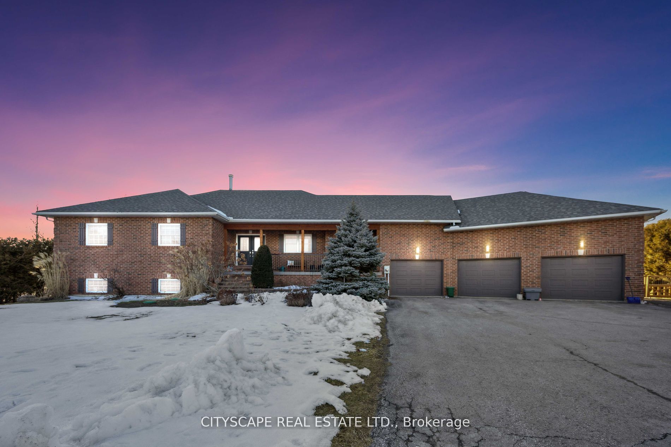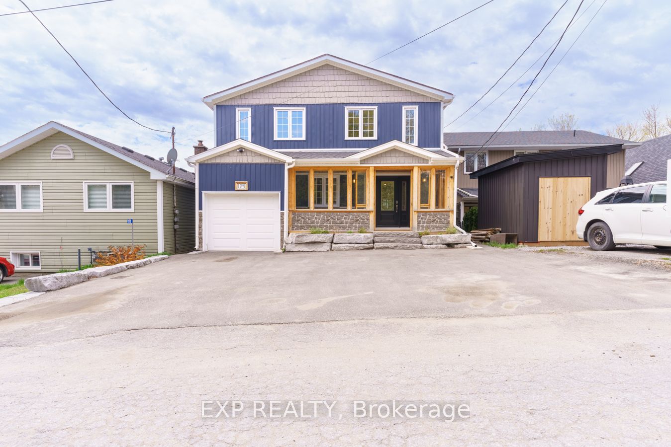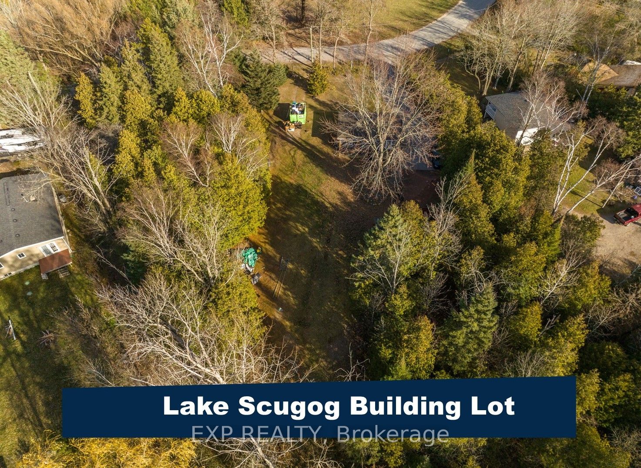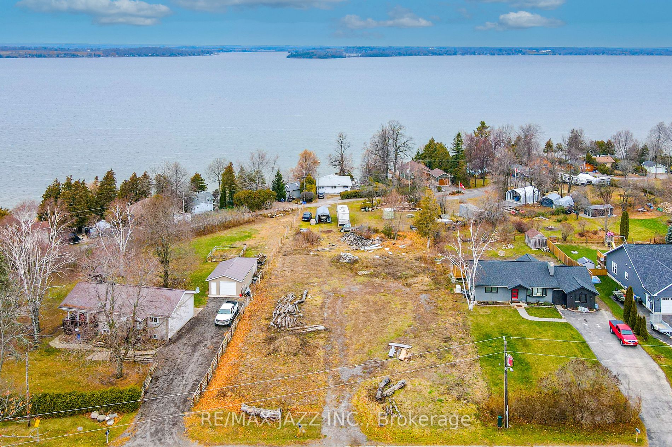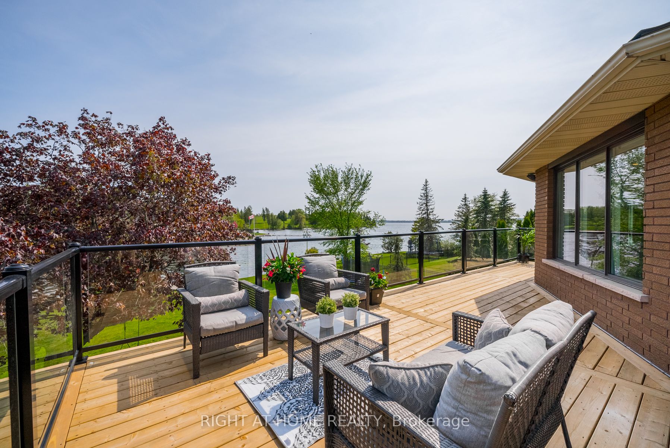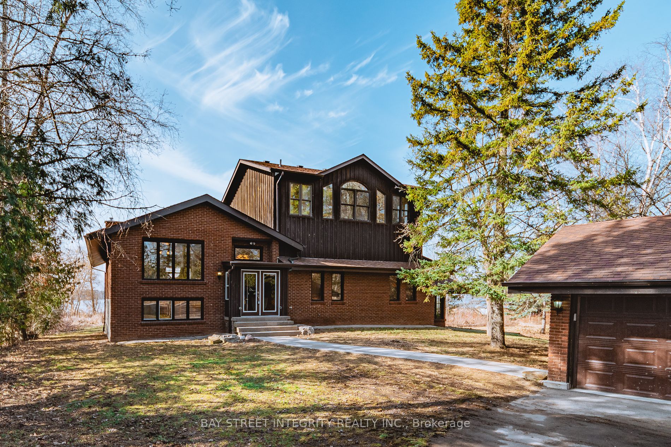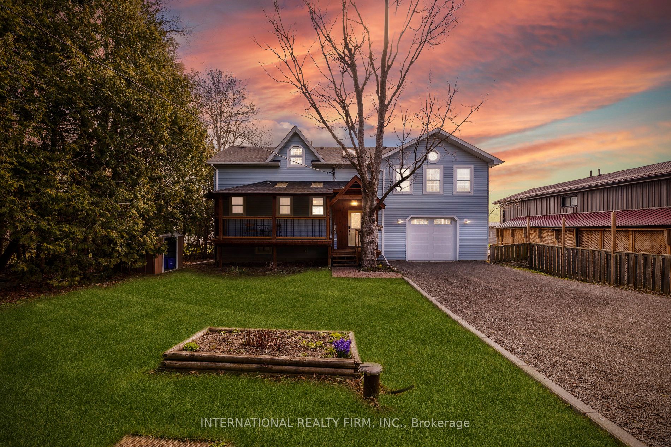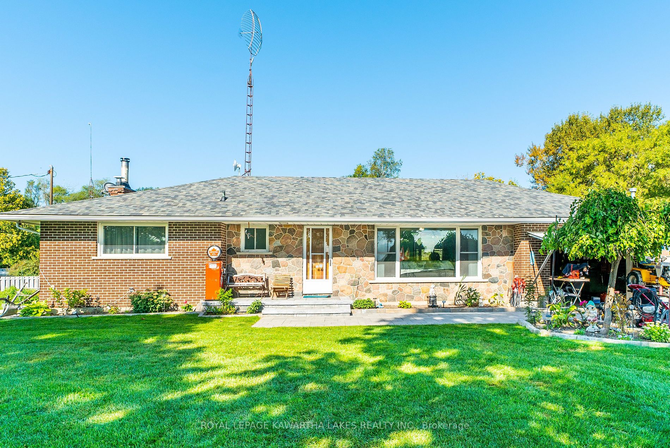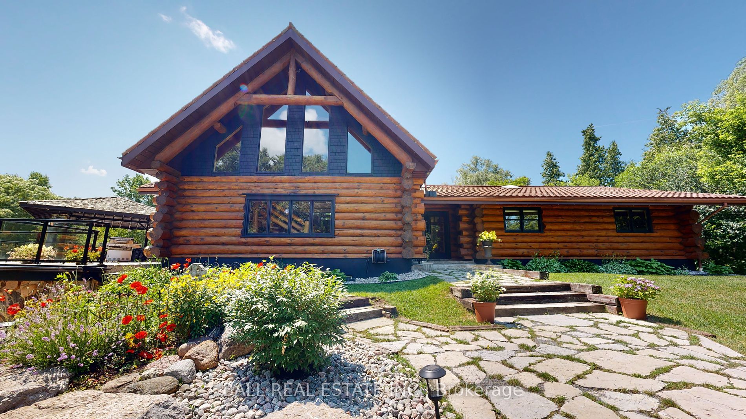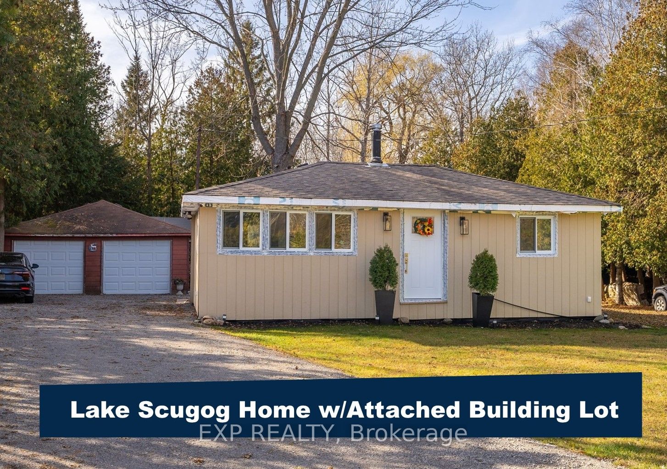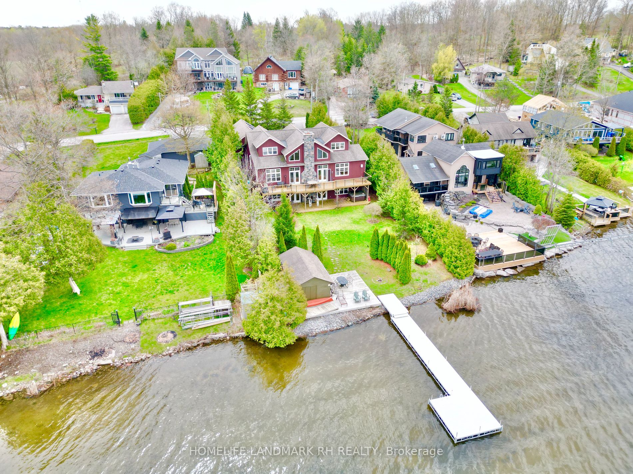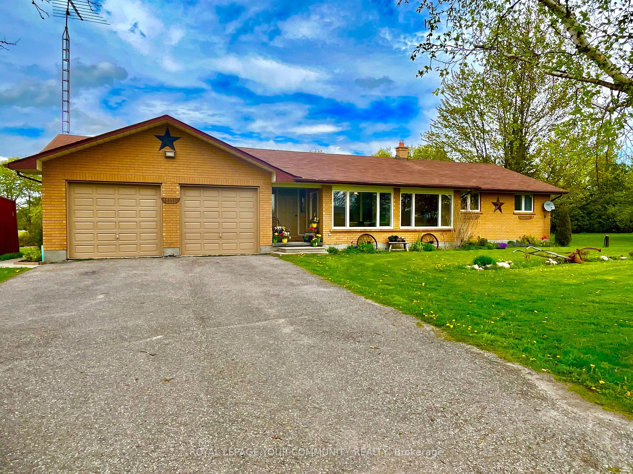15910 Marsh Hill Rd
$1,775,000/ For Sale
Details | 15910 Marsh Hill Rd
1.75 Acres, 4500 sq.ft. Total FinLiving Space. Fully Finished Open Concept W/Numerous Updates Thruout.W/Clear Views Backing To Farmland. Updates Include Stunning Kitchen Renovation, Master Ensuite W/His & Hers Sinks & Separate Shower, Smooth Ceilings In Rec/Games/Exercise Rooms, Flooring, Sump Pump, Hwt, Shingles(2015).NEW 2 Tiered Deck(2022).Oversized 3 Car/4-Door Garage w/ 240V Plug and W/Storage Loft.Fully Fenced + Sep.Fenced Garden w/15 Fruit Trees, Custom Amish Hemlock Shed(10'x26'(2021)). Front Porch Solid Douglas Fir Posts(2022),Gazebo,Septic Risers (2023) + Pump,Composite Deck 2022,Salt Water Arctic Swim Spa Hudson 8'x14.5'ft(2021).Custom Double Side Gates,Custom Garden Gates!Raised Flower and Garden Beds. Round Interior Wall Corners, New Sliding Door(2023).Two Staircases, PlayGround. Full Cable TV & Internet...No Satellite Needed! The Perfect Family Home Conveniently Located Between Port Perry & Uxbridge. Well Suited for Multi Generational Living!
All Elf's,CVAC & Attachments(as-is),Hwt,Sump Pump + Batt Backup,Water Softener,Air Exchanger,2- Fireplaces.Gazebo,Salt Water Swim Spa,Custom Bar,Projector & Screen,Furnace + Garage Heater.Septic Risers(2023).Generlink System(power backup).
Room Details:
| Room | Level | Length (m) | Width (m) | |||
|---|---|---|---|---|---|---|
| Great Rm | Main | 6.55 | 4.88 | Fireplace | Hardwood Floor | O/Looks Backyard |
| Kitchen | Main | 6.55 | 3.66 | Stainless Steel Appl | Hardwood Floor | |
| Dining | Main | 6.40 | 4.21 | W/O To Sundeck | Hardwood Floor | Open Concept |
| Prim Bdrm | Main | 5.79 | 3.96 | 5 Pc Ensuite | Hardwood Floor | W/I Closet |
| 2nd Br | Main | 4.21 | 3.98 | Large Closet | Hardwood Floor | Large Window |
| 3rd Br | Main | 3.87 | 3.29 | Large Closet | Hardwood Floor | Large Window |
| 4th Br | Lower | 2.92 | 3.17 | Large Window | ||
| 5th Br | Lower | 3.32 | 3.02 | Large Window | ||
| Rec | Lower | 6.55 | 5.67 | |||
| Games | Lower | 6.22 | 4.88 | Large Window | ||
| Exercise | Lower | 6.70 | 2.87 | |||
| Den | Lower | 4.18 | 3.50 |
