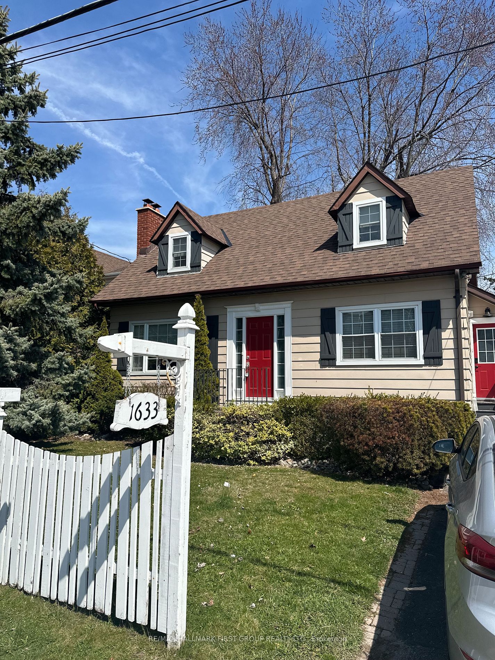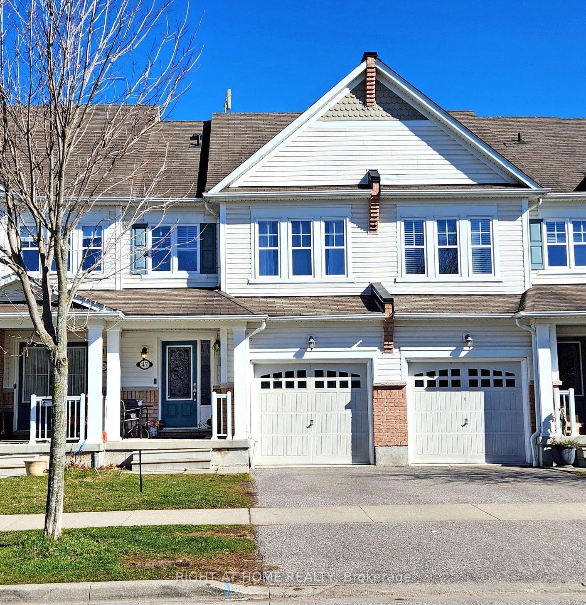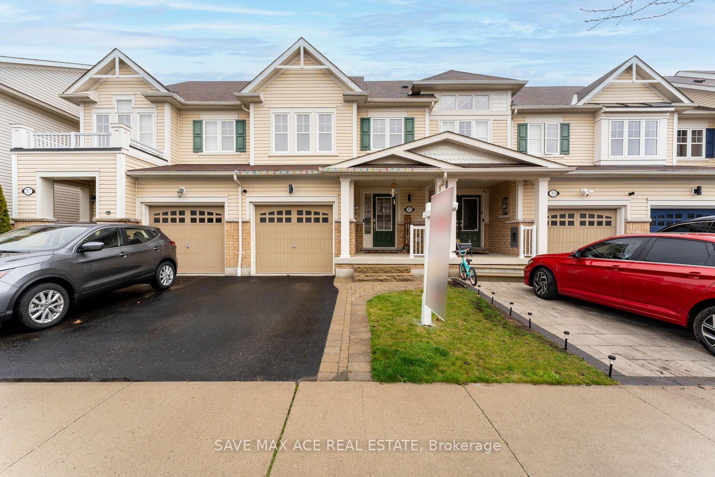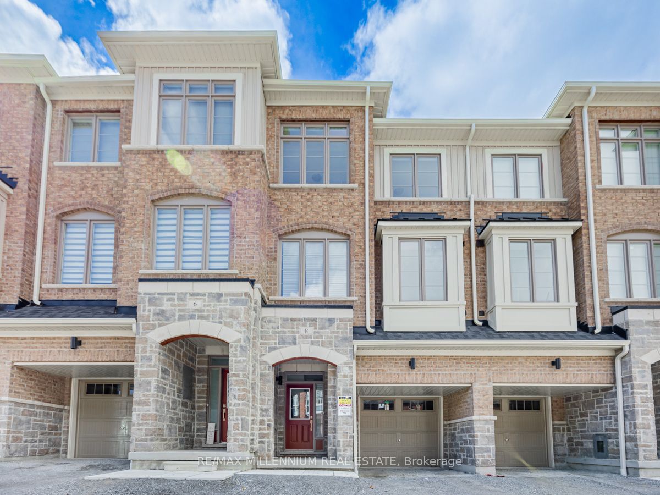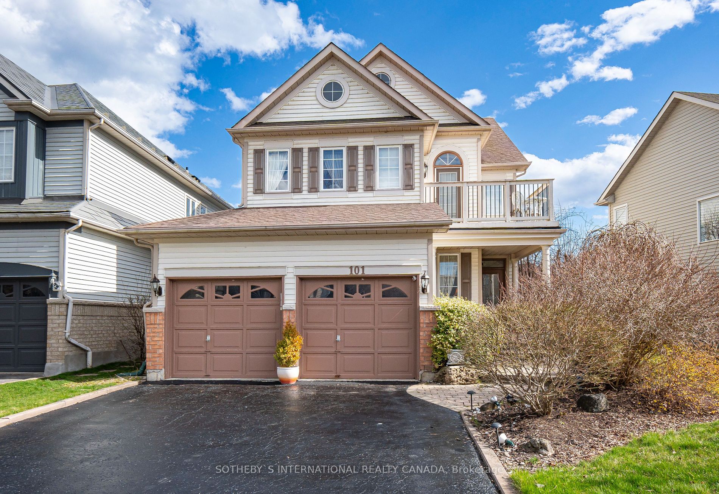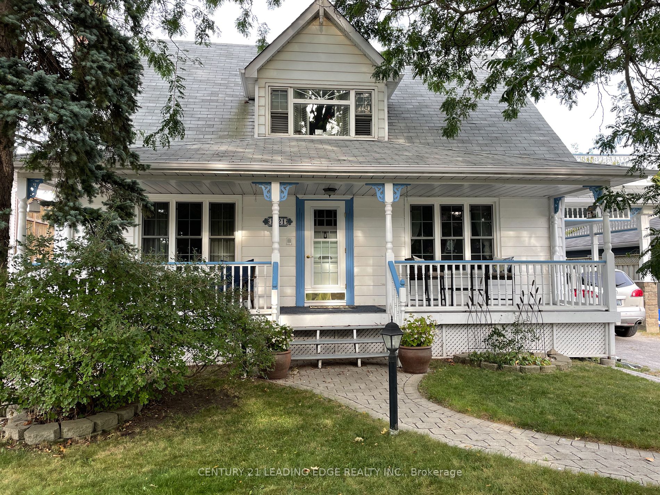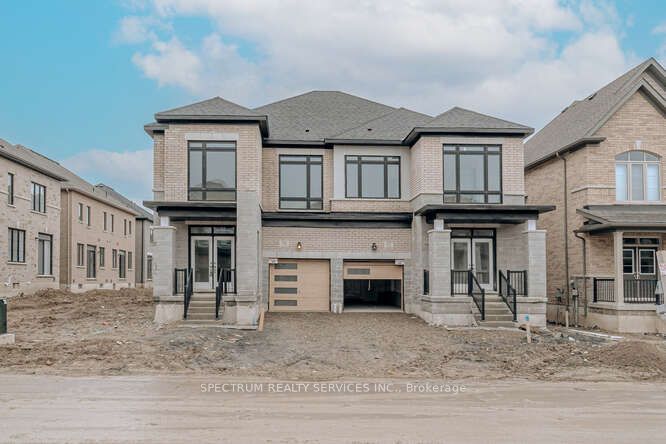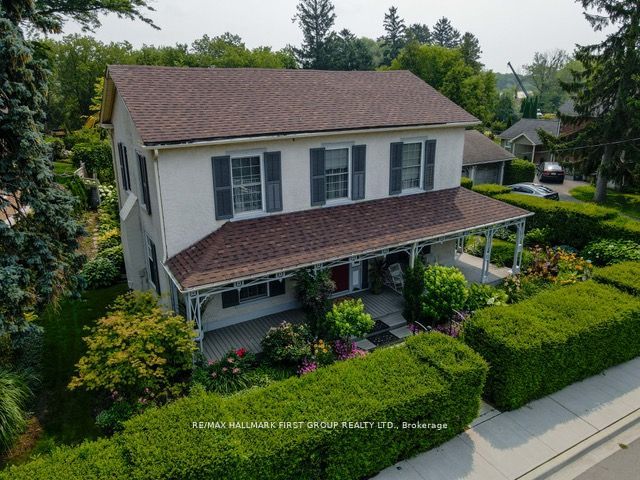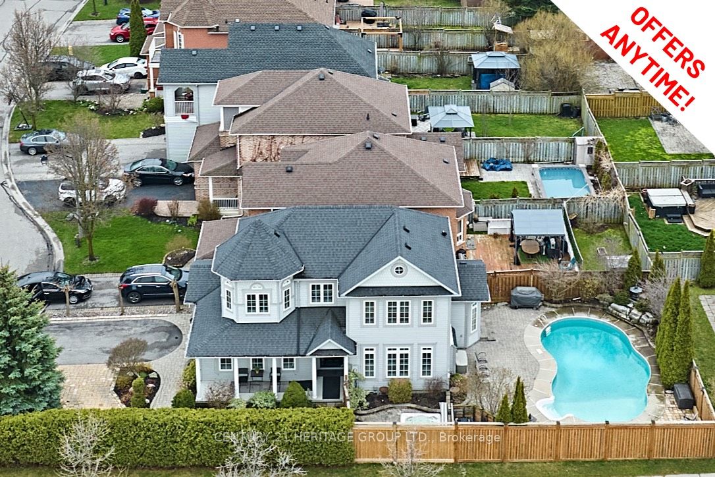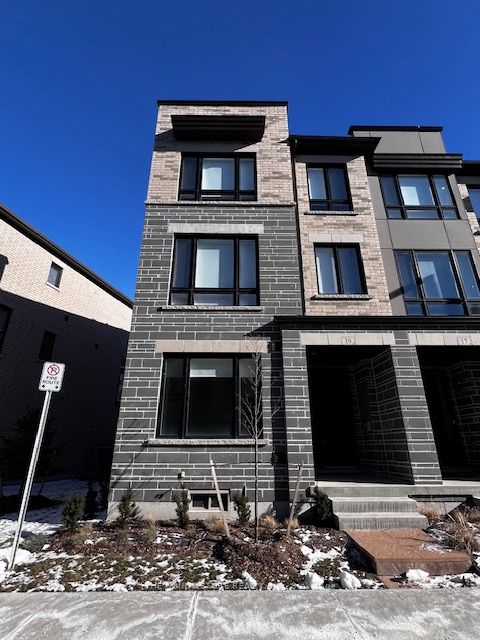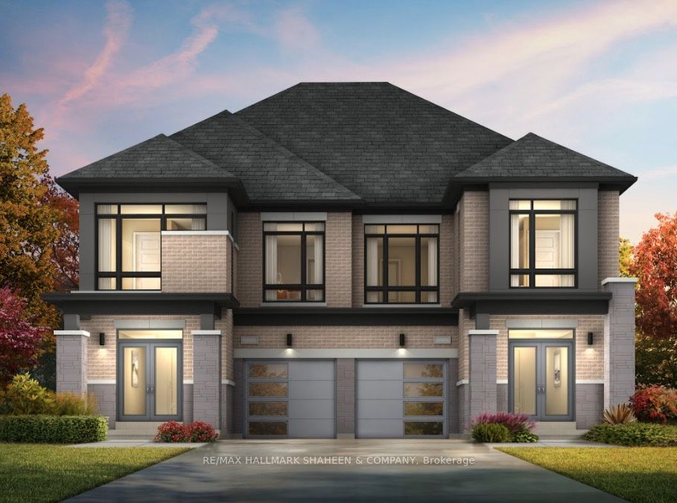1633 Charles St
$1,249,900/ For Sale
Details | 1633 Charles St
This captivating Cape Cod style home is nestled in Port Whitby, boasting proximity to the marina. Set on an expansive 200 ft deep lot, this charming 1 1/2 story home features 3 beds and 2 1/2 baths. The renovated kitchen is adorned with sleek quartz countertops, SS appliances, custom backsplash & pot lights, complemented by hardwood floors throughout the main level. The kitchen & dining room exude elegance with gorgeous waffle ceilings & crown molding. Relax in the inviting great room, complete with a gas fireplace & stunning reclaimed wood mantle Incredible sunroom with large windows offers serene views of the sprawling backyard oasis featuring fishpond, pool house & inground pool. Basement suite offering a spacious 1 bed unit with its own separate entrance. The garage conversion provides a versatile flex space, ideal for a gym, studio or home office.
Property offers development opportunity with being zoned R4C. Don't miss the opportunity to own a home that has been showcased on the esteemed Whitby Garden Tour.
Room Details:
| Room | Level | Length (m) | Width (m) | |||
|---|---|---|---|---|---|---|
| Dining | Main | 3.44 | 3.21 | Crown Moulding | Hardwood Floor | Moulded Ceiling |
| Kitchen | Main | 3.53 | 3.56 | Pot Lights | Hardwood Floor | Quartz Counter |
| Great Rm | Main | 3.46 | 7.26 | Gas Fireplace | Hardwood Floor | Wainscoting |
| Sunroom | Main | 4.08 | 3.49 | Vaulted Ceiling | Hardwood Floor | W/O To Patio |
| Prim Bdrm | 2nd | 3.38 | 4.67 | Pot Lights | Broadloom | His/Hers Closets |
| 2nd Br | 2nd | 2.45 | 3.43 | Pot Lights | Broadloom | Irregular Rm |
| 3rd Br | 2nd | 2.05 | 3.18 | O/Looks Backyard | Broadloom | |
| Living | Bsmt | 3.21 | 6.80 | Pot Lights | Broadloom | Combined W/Dining |
| Kitchen | Bsmt | 2.97 | 3.37 | Irregular Rm | Ceramic Floor | Walk-Up |
| 4th Br | Bsmt | 2.97 | 3.37 | Pot Lights | Broadloom | Double Closet |
| Rec | Ground | 3.31 | 4.01 | Pot Lights | Vinyl Floor | W/O To Yard |
