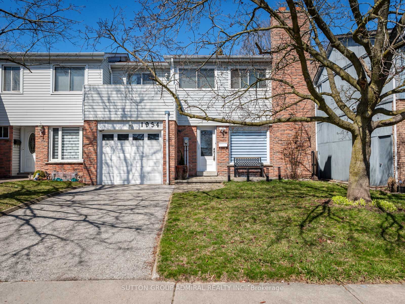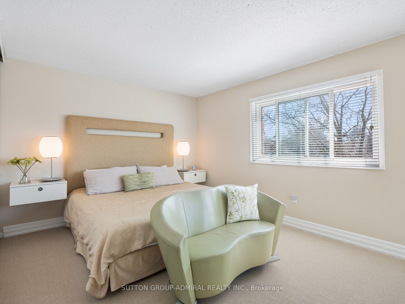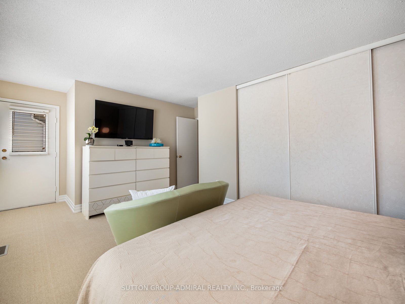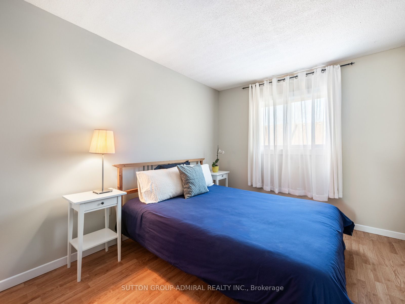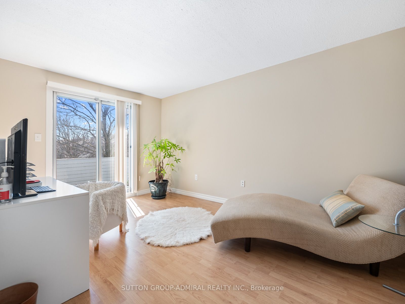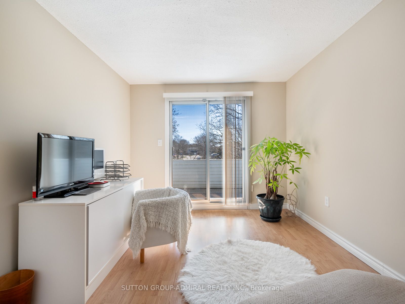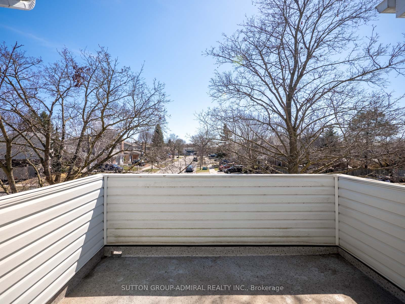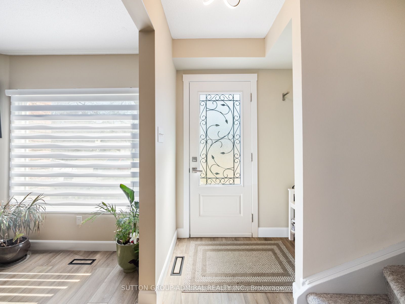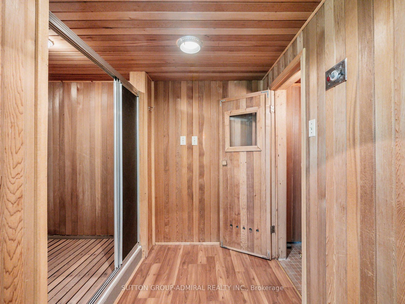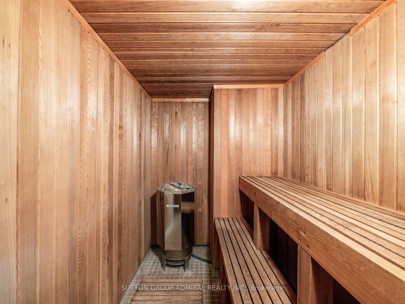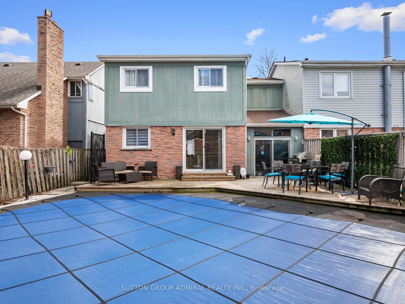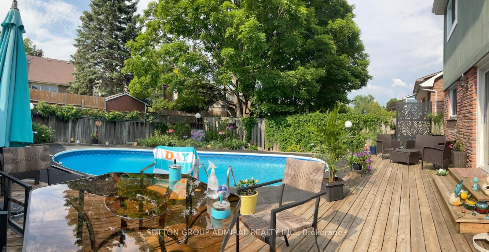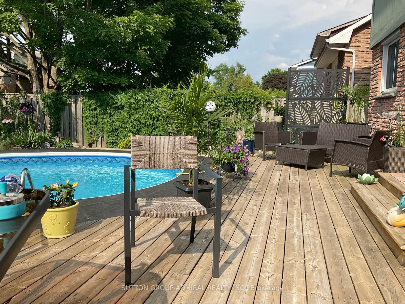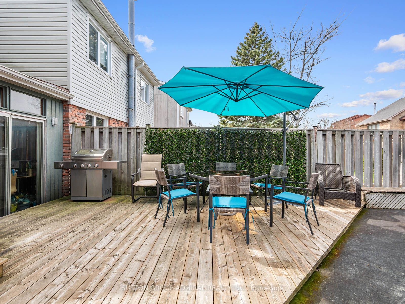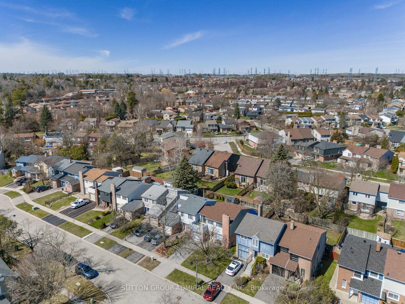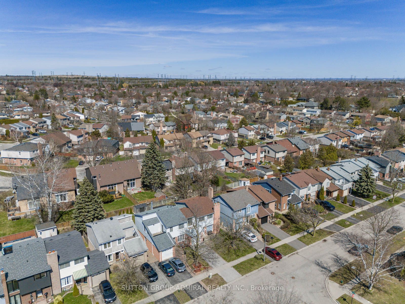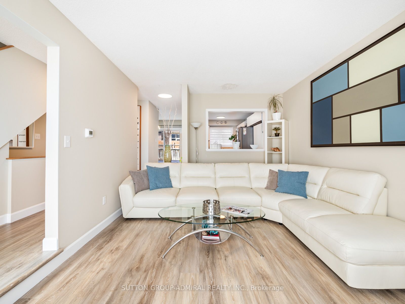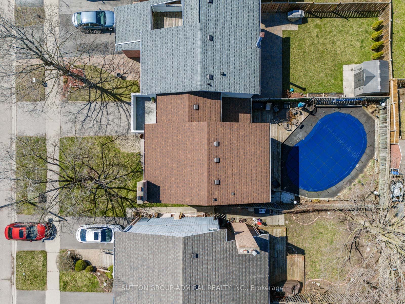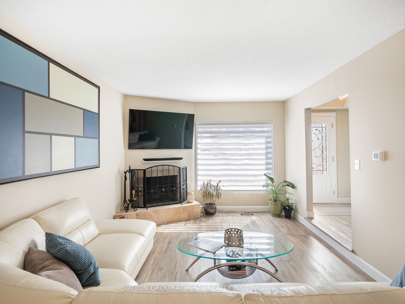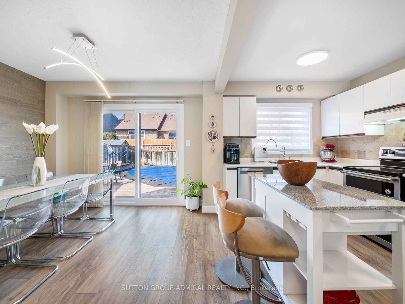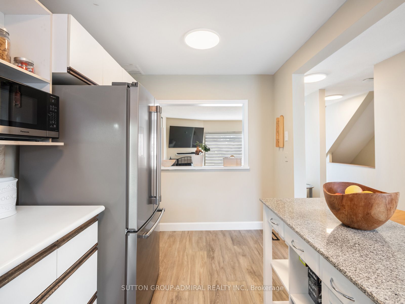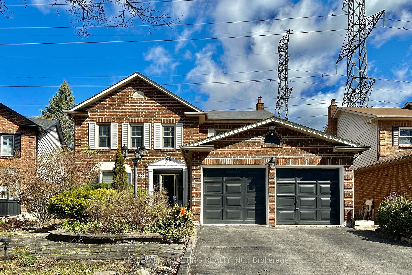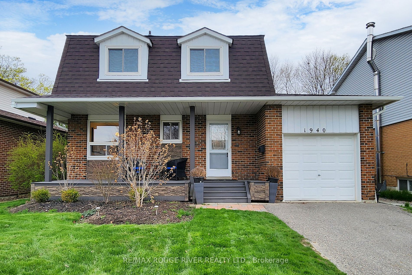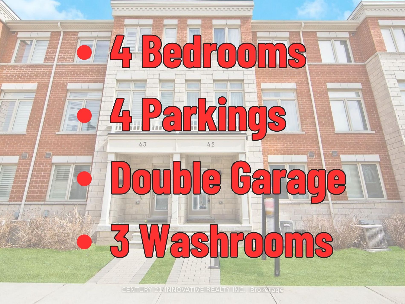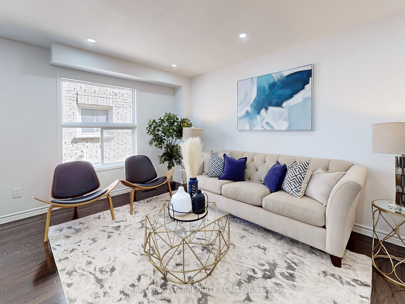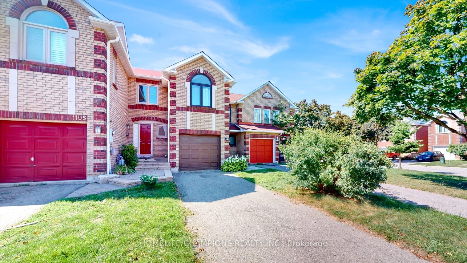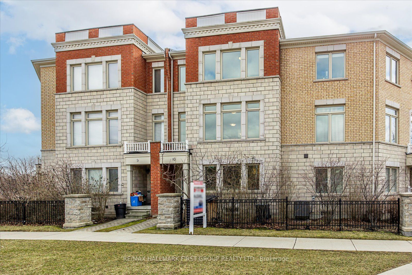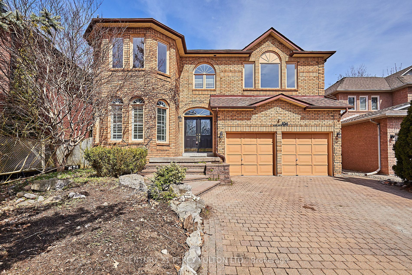1934 Malden Cres
$934,900/ For Sale
Details | 1934 Malden Cres
Welcome to 1934 Malden Crescent, a stunning 4 bed, 2 bath home with thoughtful upgrades and lovely finishes throughout. As you enter, natural sunlight pours in through large windows, accentuating the sleek floors. The living room is a cozy retreat, featuring a charming fireplace and a pass through. The eat in kitchen boasts stainless steel appliances, a center island and a ceramic backsplash. Venture outside to discover a backyard oasis, complete with a delightful patio and an inviting inground pool, perfect for summer gatherings. Upstairs, 4 principal bedrooms are offered with 2 walkouts to the balcony and laundry. The basement is a haven for relaxation and entertainment with a sauna and spacious rec room. Located just minutes from schools, parks, Pickering GO Station, Pickering Town Centre and more, your search ends here!
Roof shingles '18, Carpet '24, living/dining zebra blinds, new baseboard, painted upper level '24, back windows 4 years, upstairs new vanity '24, furnace / AC '19, basement floor '21, washer and dryer 2023, front door 2019
Room Details:
| Room | Level | Length (m) | Width (m) | |||
|---|---|---|---|---|---|---|
| Living | Main | 4.90 | 3.59 | Fireplace | Pass Through | O/Looks Frontyard |
| Dining | Main | 3.16 | 2.77 | Open Concept | Combined W/Kitchen | W/O To Yard |
| Kitchen | Main | 4.33 | 2.45 | Pass Through | Stainless Steel Appl | Backsplash |
| Breakfast | Main | 4.33 | 2.45 | Window | Breakfast Bar | Centre Island |
| Prim Bdrm | 2nd | 4.81 | 3.40 | Large Closet | Cushion Floor | W/O To Balcony |
| Bathroom | 2nd | 2.40 | 1.81 | 4 Pc Bath | Ceramic Floor | B/I Vanity |
| 2nd Br | 2nd | 4.48 | 3.03 | Networked | Hardwood Floor | W/O To Balcony |
| 3rd Br | 2nd | 3.48 | 2.86 | Large Window | Hardwood Floor | Closet |
| 4th Br | 2nd | 3.04 | 2.93 | Large Window | Hardwood Floor | Closet |
| Rec | Bsmt | 9.32 | 7.55 | Sauna | Open Concept | Networked |
