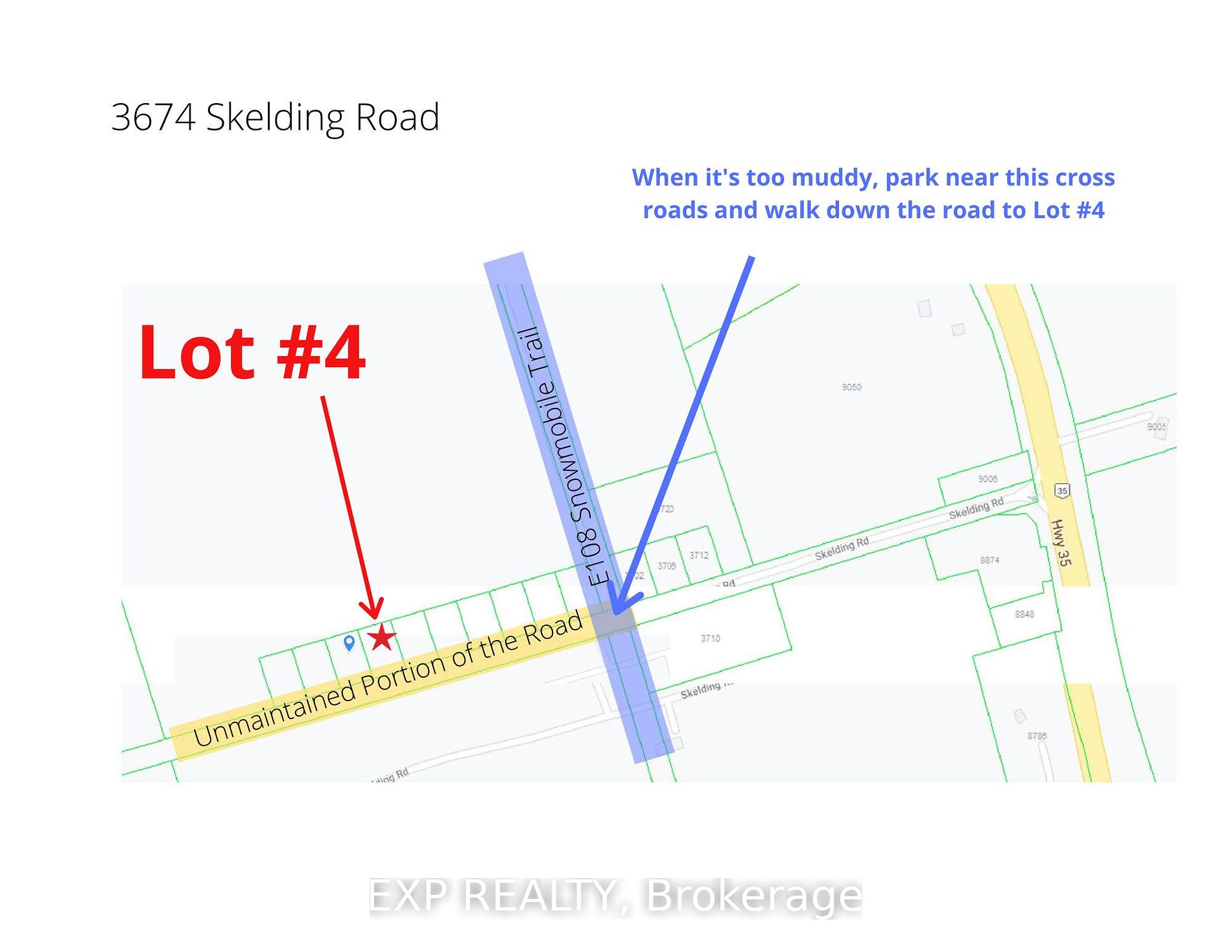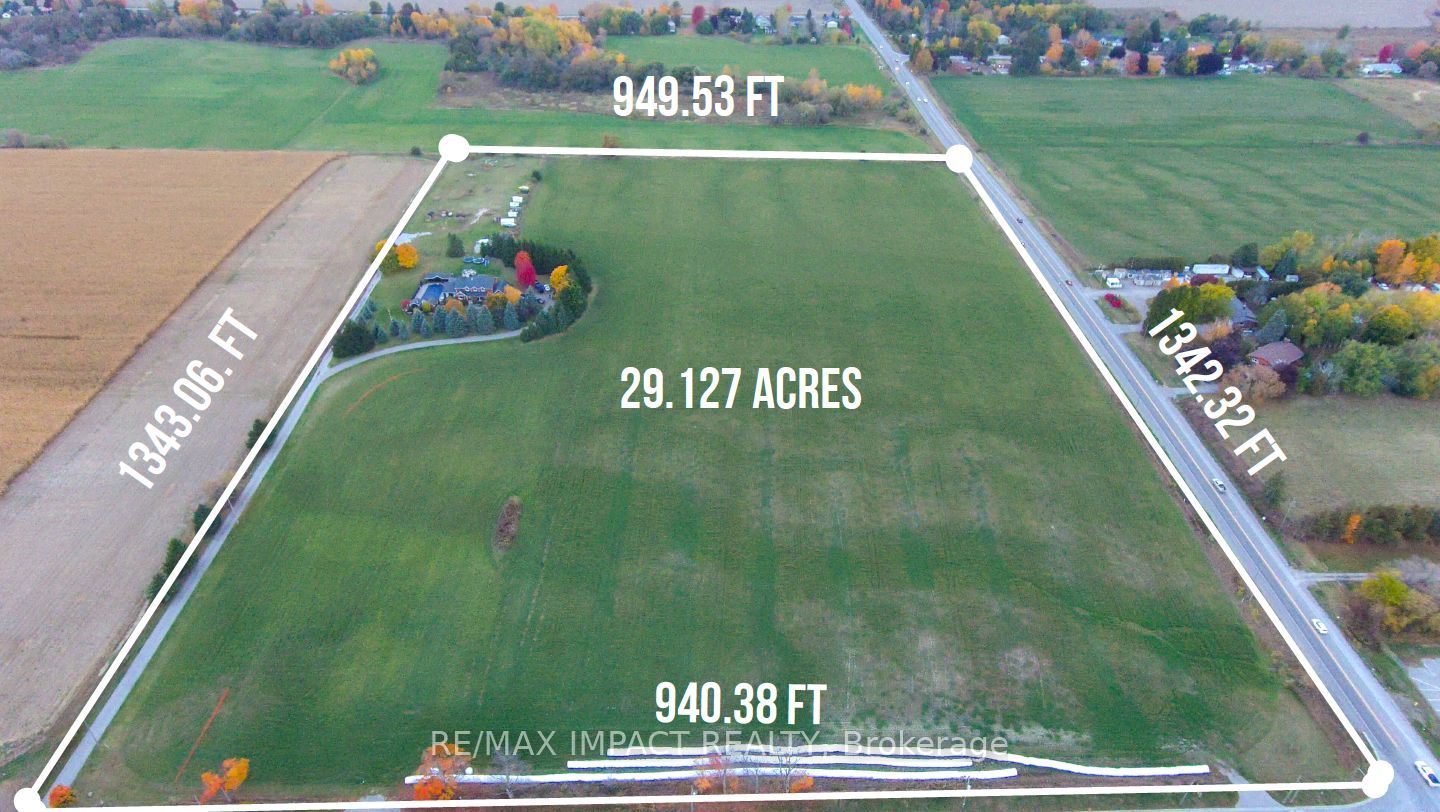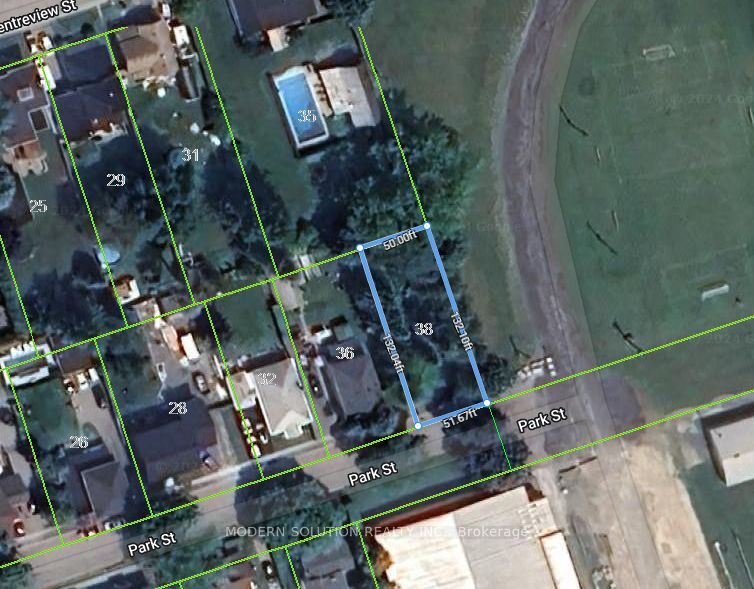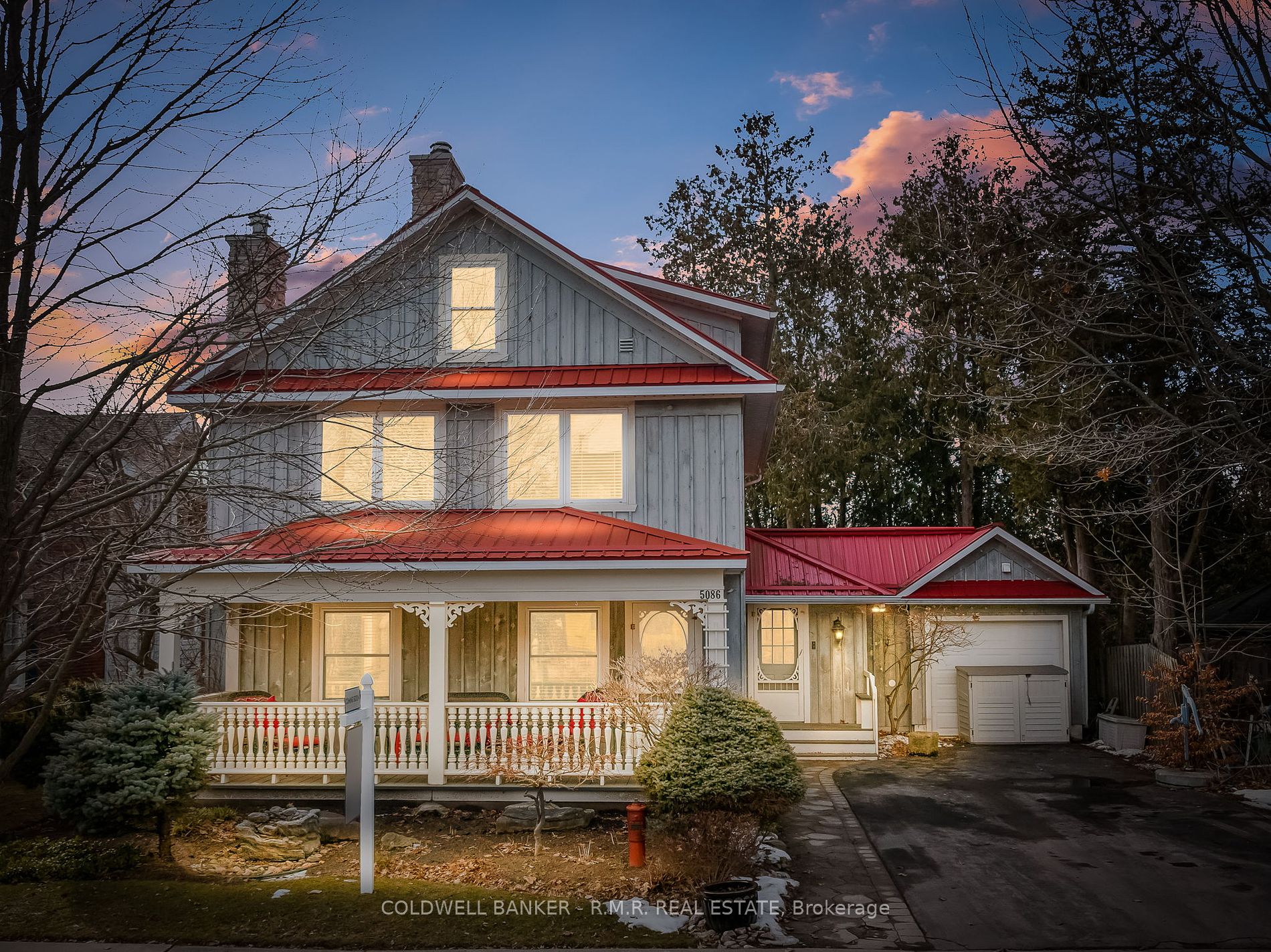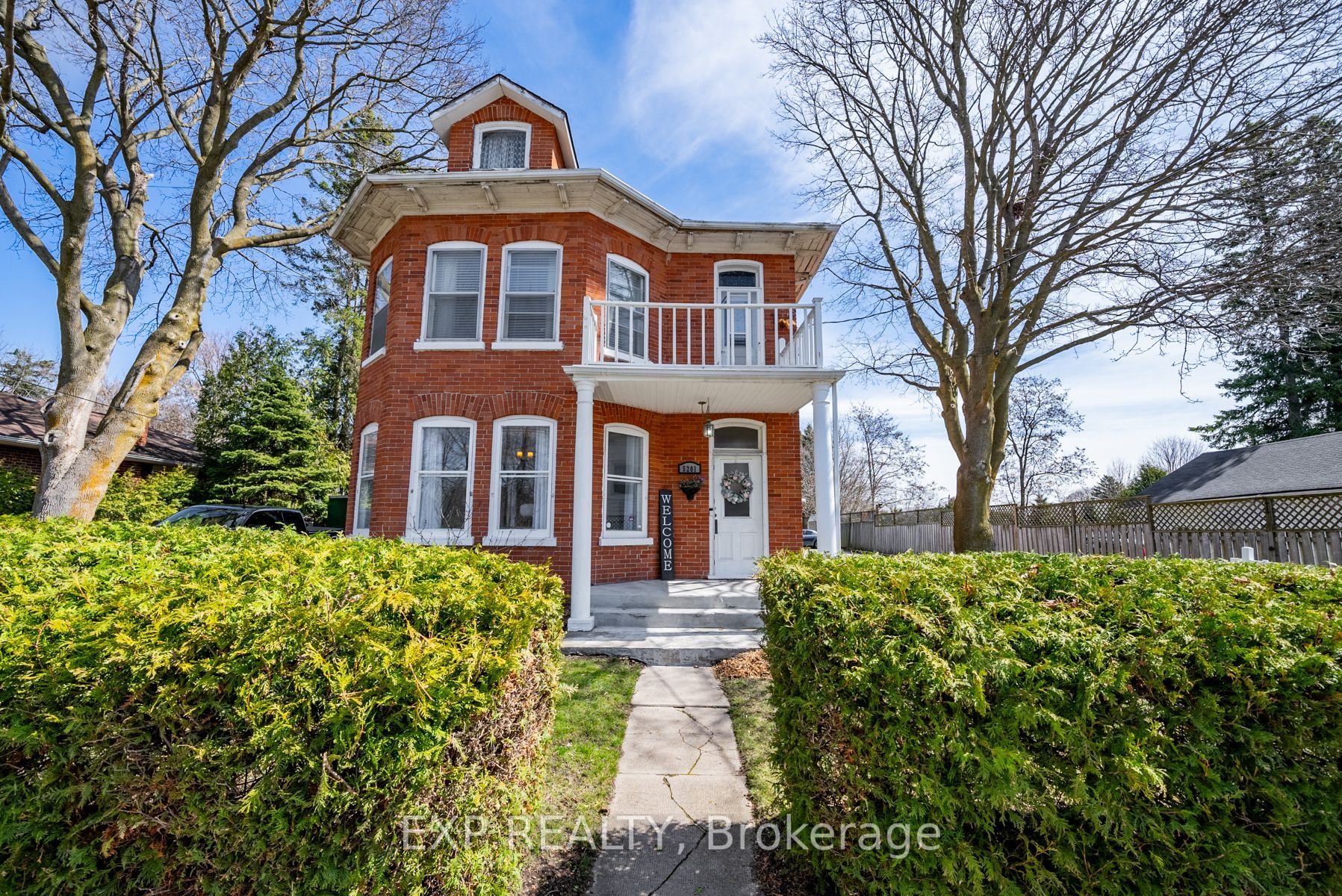3686 Concession 4 Rd
$2,288,000/ For Sale
Details | 3686 Concession 4 Rd
Welcome to your personal paradise! This property speaks for itself with the home situated on nearly 25 acres of sprawling lawns, paddocks, a deep, spring fed, stocked pond and endless trails within the trees. With approx. 4000 sq ft of living space and excellent features such as main floor laundry and 3 car garage, the home is functional AND beautiful. With skylights throughout, the natural light and high ceilings will take your breath away. Enjoy a relaxing lifestyle where you can cozy up on either side of the fireplace and lounge on the expansive back deck overlooking nature. Home features a lovely apartment in the basement with access to 1 of the 3 garages for multi-family living or income potential. The property also features a small barn with paddocks and storage, great for a few horses, goats, sheep, storage or a workshop. Only minutes to Hwy 115 and the 401, this slice of paradise is conveniently close to major amenities.
Pond is 17 ft deep in centre, spring fed and stocked with bass. Bunkie next to pond offers cabin-like vibe. Treed area at rear of property has lovely trails throughout. Under 2km to Hwy 115 and 1 hour to Toronto.
Room Details:
| Room | Level | Length (m) | Width (m) | |||
|---|---|---|---|---|---|---|
| Kitchen | Main | 4.00 | 4.00 | Eat-In Kitchen | Granite Counter | Centre Island |
| Family | Main | 7.31 | 7.31 | Large Window | W/O To Deck | Vaulted Ceiling |
| Sitting | Main | 3.96 | 7.31 | Combined W/Kitchen | Hardwood Floor | 2 Way Fireplace |
| Dining | Main | 3.35 | 3.65 | Hardwood Floor | Combined W/Kitchen | |
| Br | Main | 4.87 | 5.18 | W/I Closet | 4 Pc Ensuite | W/O To Deck |
| 2nd Br | Main | 3.35 | 4.27 | Large Closet | Large Window | Hardwood Floor |
| 3rd Br | Main | 3.96 | 3.05 | Large Closet | Large Window | Hardwood Floor |
| Kitchen | Bsmt | 3.65 | 4.26 | Vinyl Floor | ||
| Br | Bsmt | 3.96 | 4.26 | Vinyl Floor | Large Window | |
| Living | Bsmt | 6.30 | 3.58 | Vinyl Floor | Large Window | |
| Sitting | Bsmt | 7.01 | 5.18 | Vinyl Floor |

