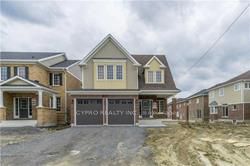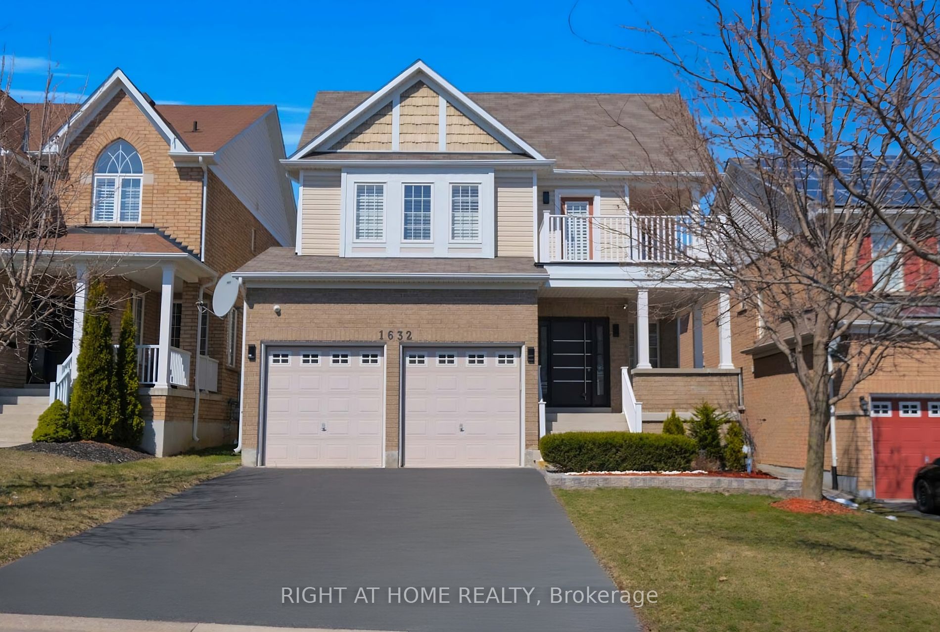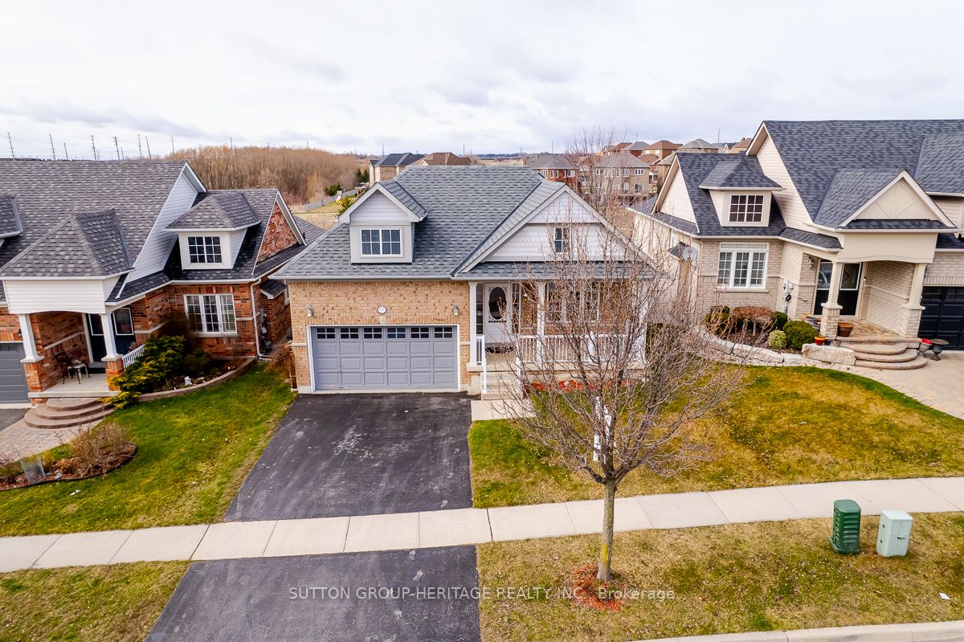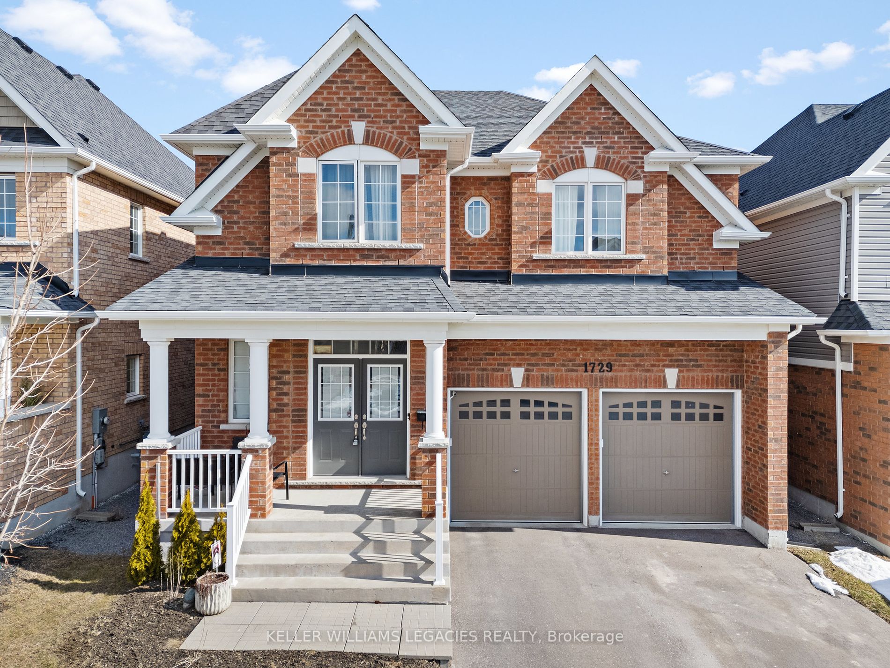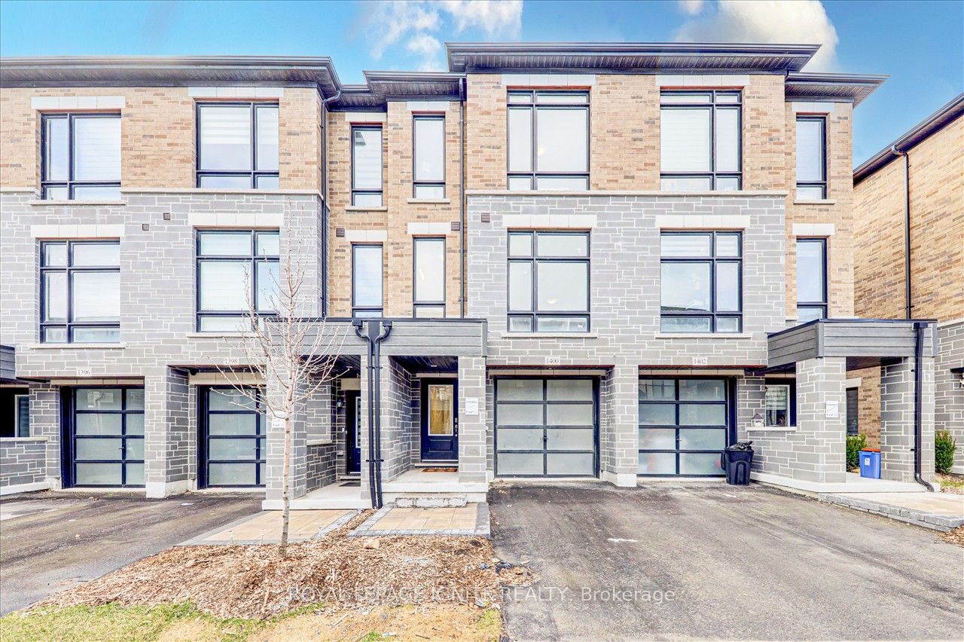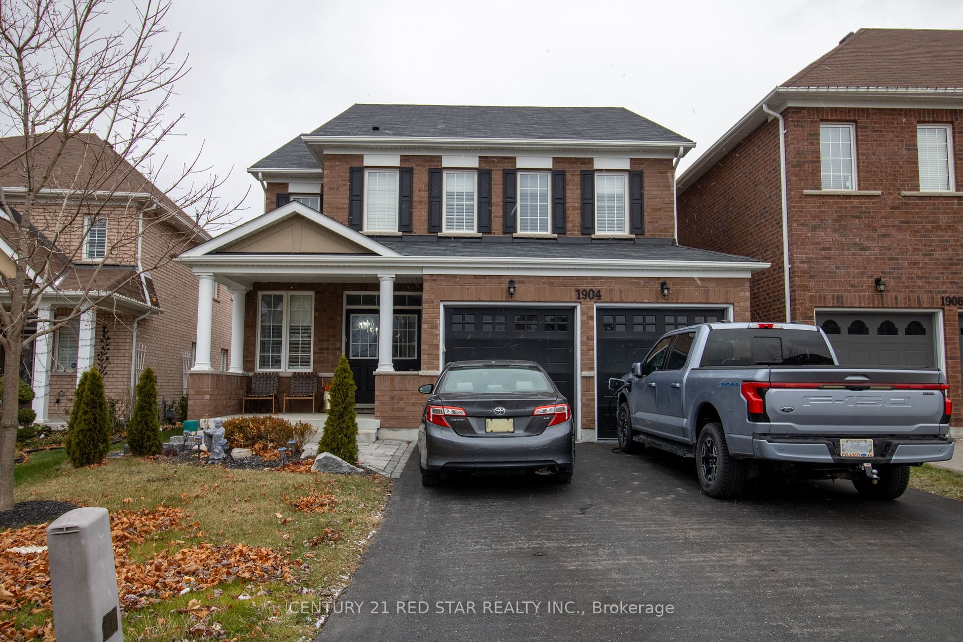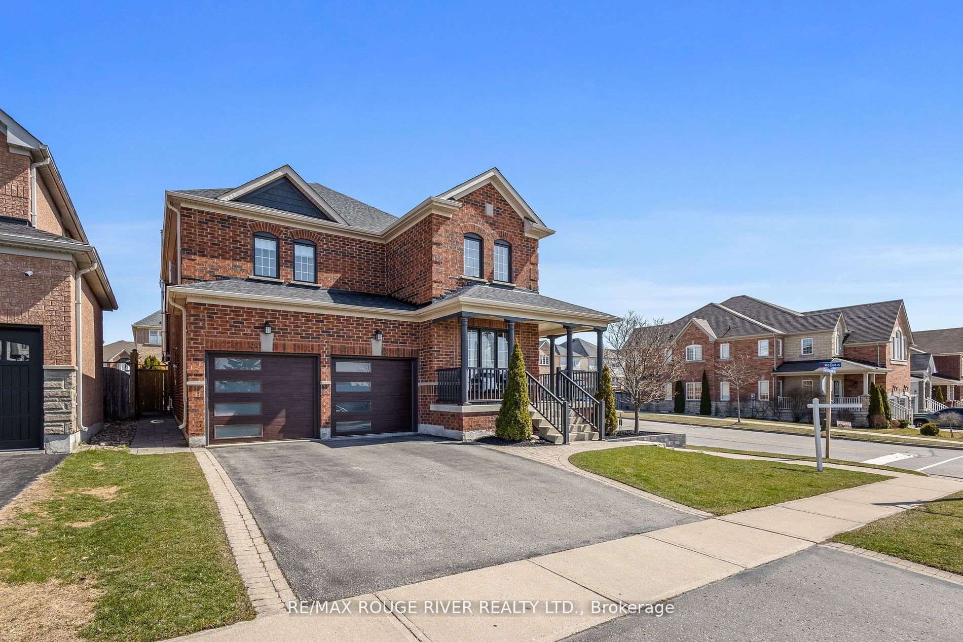983 Wrenwood Dr, Oshawa
Result 1 of 0
983 Wrenwood Dr
Oshawa, Taunton
Cross St: Harmony Rd N/Taunton Rd E
Detached | 2-Storey | Freehold
$1,380,000/ For Sale
Taxes : $9,028/2023
Bed : 5+1 | Bath : 4
Kitchen: 1
Details | 983 Wrenwood Dr
Welcome to this stunning 5 bedroom home in prime North Oshawa, offering over 3300 sqft of luxurious living space. Features include beautiful hardwood flooring, modern ensuite washrooms, upgraded windows and doors, Vinyl blinds, and pot lights. The open-concept gourmet kitchen boasts granite countertops and stainless steel appliances. Upstairs, find a separate laundry room and well-sized bedrooms, including a master suite with a spa-like ensuite and spacious walk-in closet. This family-friendly neighborhood offers easy access to amenities, malls, banks, restaurants, schools, parks, and is just minutes away from Hwy 407.
Property Details:
Building Details:
Room Details:
| Room | Level | Length (m) | Width (m) | |||
|---|---|---|---|---|---|---|
| Living | Main | 4.88 | 3.54 | Combined W/Dining | Hardwood Floor | |
| Dining | Main | 3.66 | 3.66 | Combined W/Living | Hardwood Floor | |
| Family | Main | 5.00 | 4.57 | Gas Fireplace | Hardwood Floor | |
| Library | Main | 3.66 | 3.05 | French Doors | Hardwood Floor | |
| Kitchen | Main | 3.66 | 3.66 | Open Concept | Ceramic Floor | Stainless Steel Appl |
| Breakfast | Main | 3.66 | 3.35 | W/O To Yard | Ceramic Floor | |
| Prim Bdrm | 2nd | 5.30 | 4.15 | W/I Closet | Hardwood Floor | 5 Pc Ensuite |
| 2nd Br | 2nd | 3.90 | 4.15 | Closet | Hardwood Floor | Semi Ensuite |
| 3rd Br | 2nd | 4.45 | 3.35 | Closet | Hardwood Floor | Semi Ensuite |
| 4th Br | 2nd | 3.41 | 3.05 | W/I Closet | Hardwood Floor | Semi Ensuite |
| 5th Br | 2nd | 3.41 | 2.99 | Closet | Hardwood Floor | Semi Ensuite |
Listed By: HOMELIFE/FUTURE REALTY INC.
More Info / Showing:
Or call me directly at (416) 886-6703
KAZI HOSSAINSales RepresentativeRight At Home Realty Inc.
"Serving The Community For Over 17 Years!"































