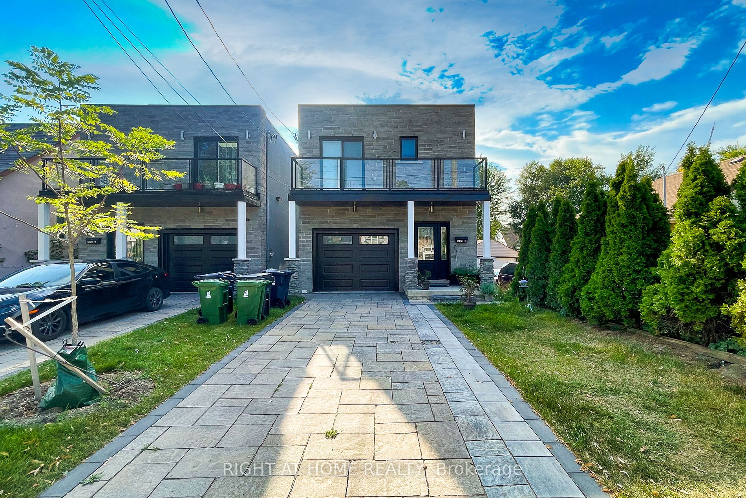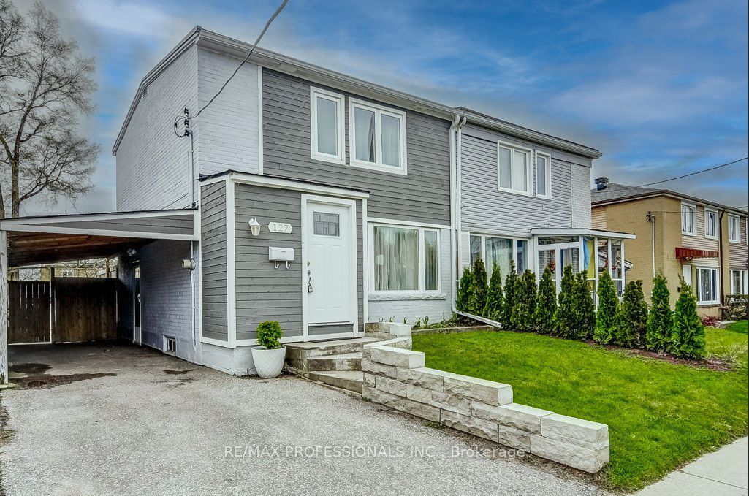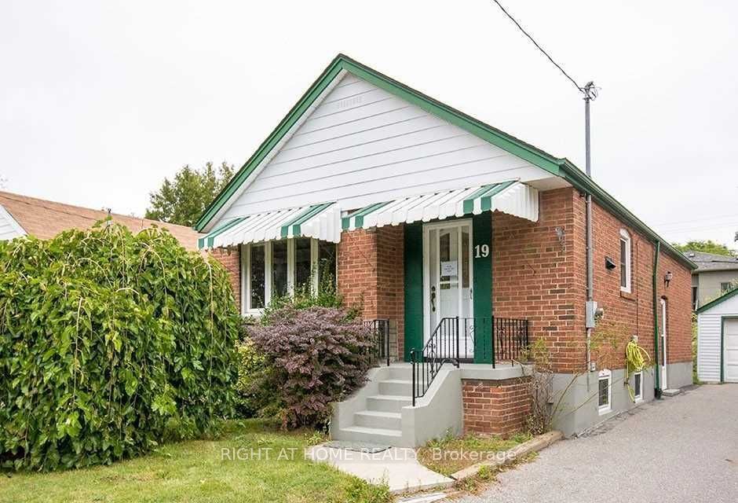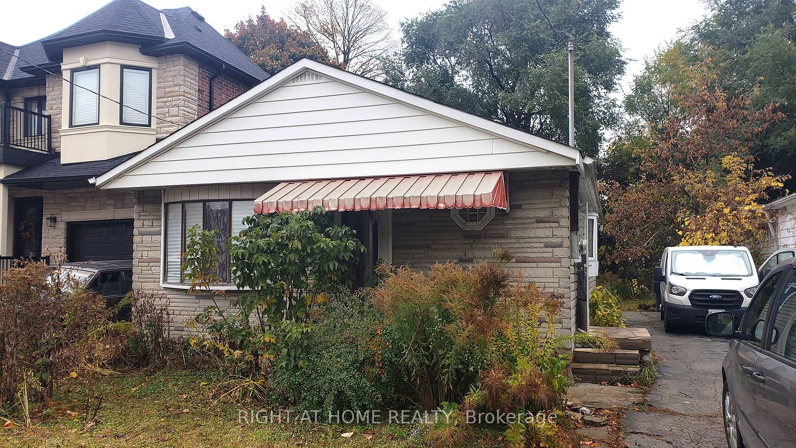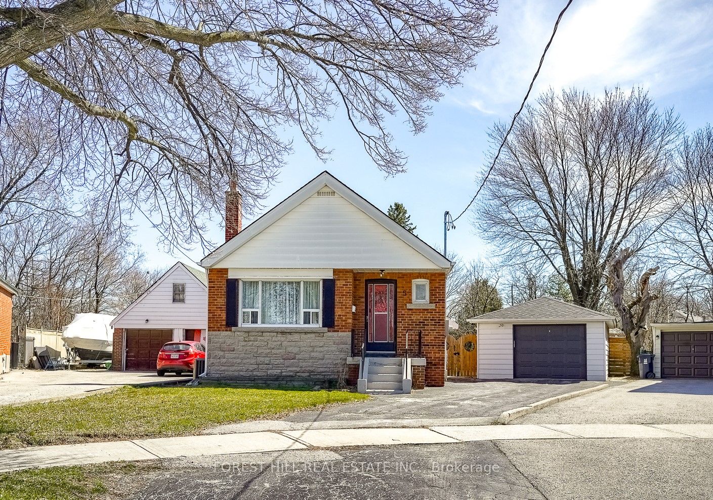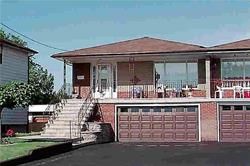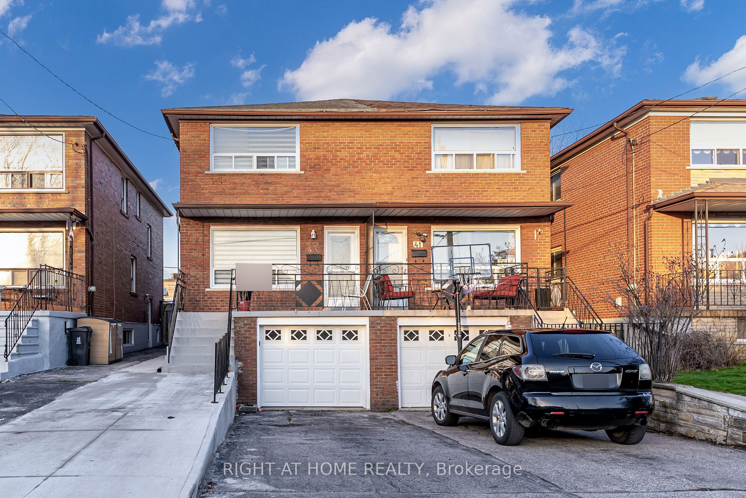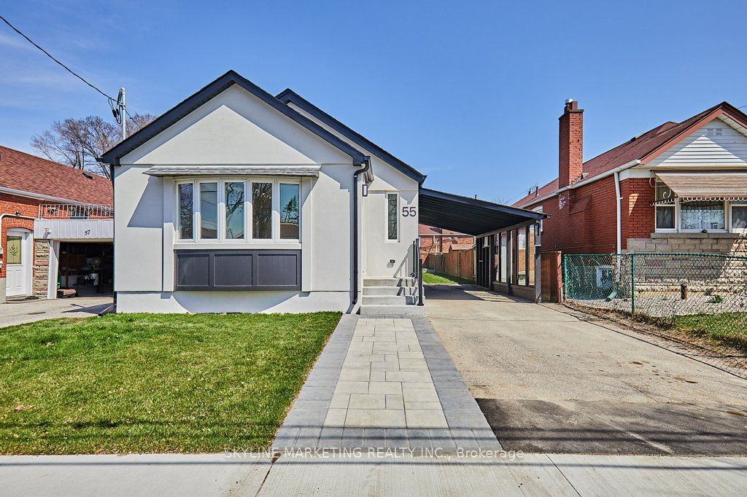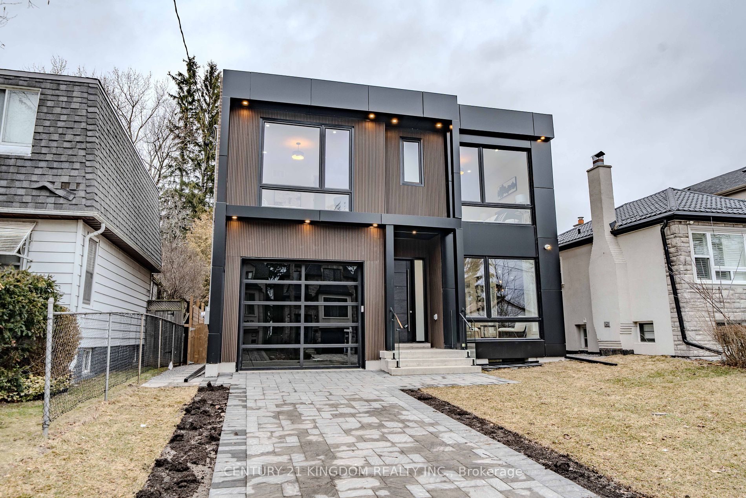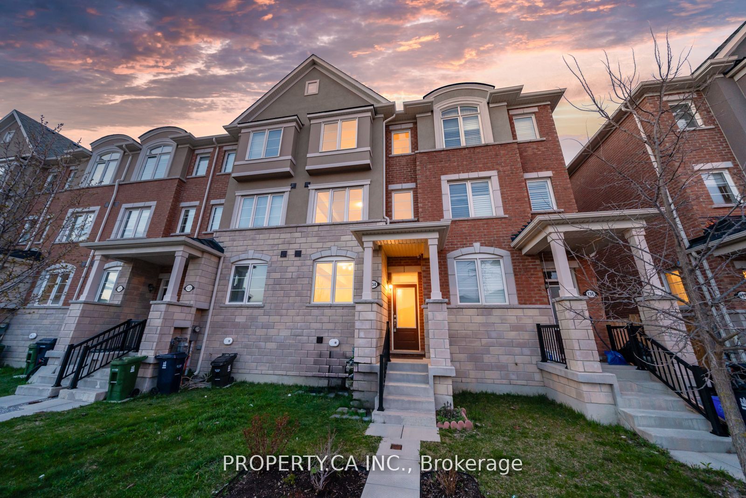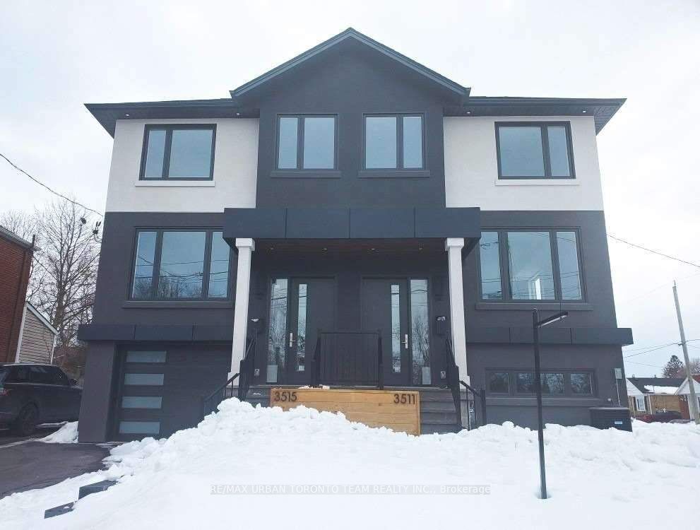574B Pharmacy Ave
$1,429,900/ For Sale
Details | 574B Pharmacy Ave
Discover this beautiful 1-year-old 2-storey unit nestled in the desirable Clairlea Community. A white kitchen adorned with the latest appliances and a spacious island with extra cabinet space welcome you. Abundant natural light fills the home, courtesy of large windows and skylights. Enjoy the added luxury of a master bedroom with its own spacious balcony. Conveniently placed on the second floor are the washer and dryer, streamlining your daily routines. The second-floor hallway offers versatility, ideal for a family space, a kids' play area, or a home office. Plus, there's a cold room and extra storage space in the basement. Investment Opportunity: For savvy investors, this property presents a remarkable opportunity with a potential combined rental income of $4,600 per month, it's a compelling investment prospect.
Stainless steel kitchen appliances(2 Fridges, 2 Stoves, 2 B/I Dishwashers), 2 Washer, 2 Dryer, island cabinet ideal for pantry, spacious main floor balcony, and an additional balcony in the master room
Room Details:
| Room | Level | Length (m) | Width (m) | |||
|---|---|---|---|---|---|---|
| Living | Main | 3.80 | 4.70 | Hardwood Floor | ||
| Dining | Main | 3.90 | 2.30 | Combined W/Kitchen | Tile Floor | |
| Kitchen | Main | 3.90 | 2.60 | Open Concept | Eat-In Kitchen | W/O To Deck |
| Prim Bdrm | 2nd | 4.30 | 5.10 | Balcony | Skylight | Ensuite Bath |
| 2nd Br | 2nd | 4.70 | 2.50 | Hardwood Floor | ||
| 3rd Br | 2nd | 4.70 | 3.00 | Hardwood Floor | ||
| Den | 2nd | Skylight | Hardwood Floor | |||
| Living | Bsmt | 4.00 | 5.30 | Hardwood Floor | ||
| Kitchen | Bsmt | 3.20 | 2.50 | Combined W/Dining | Hardwood Floor |
