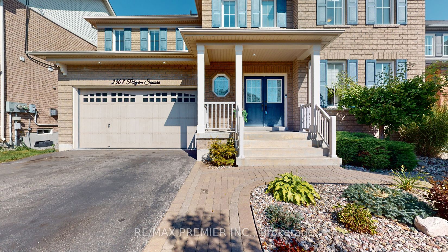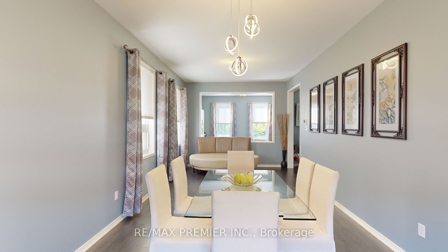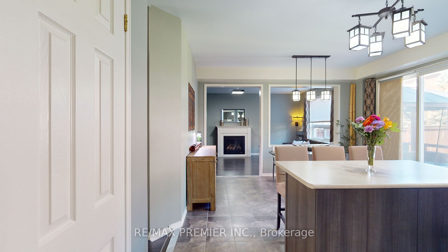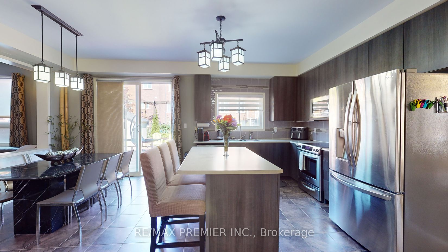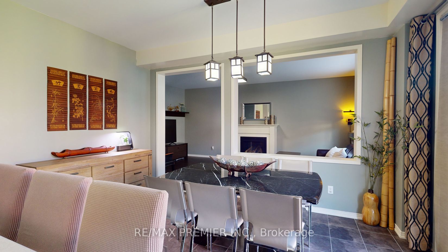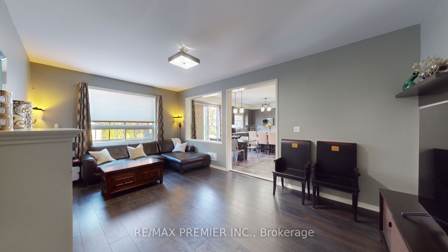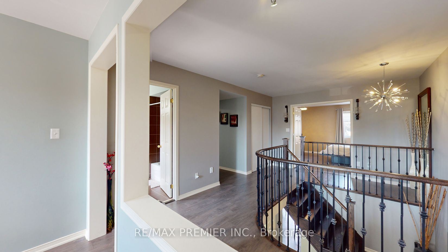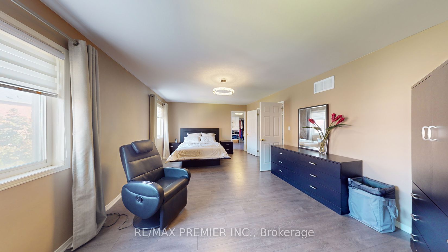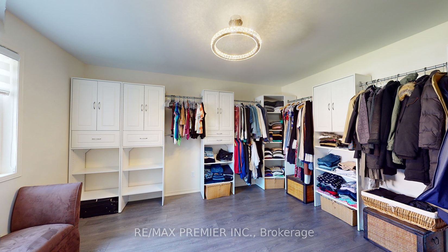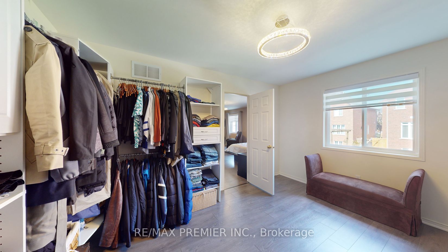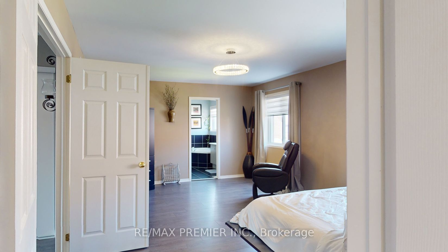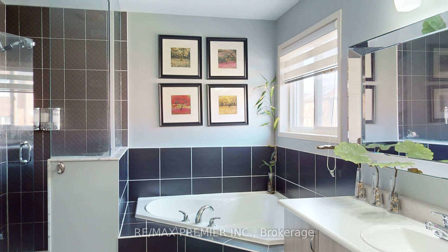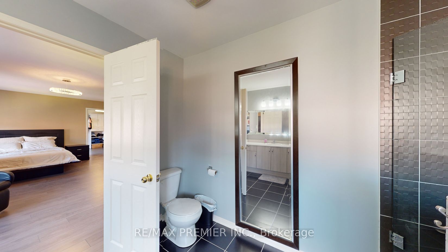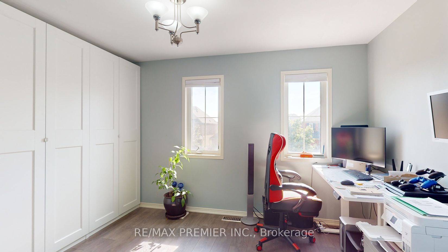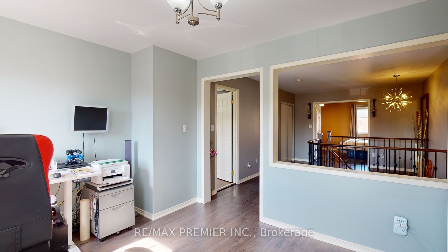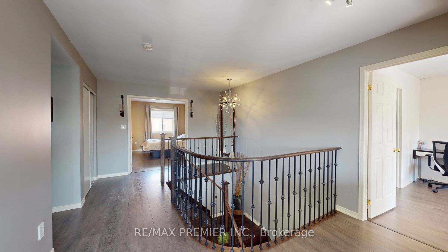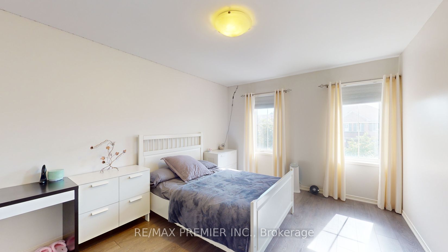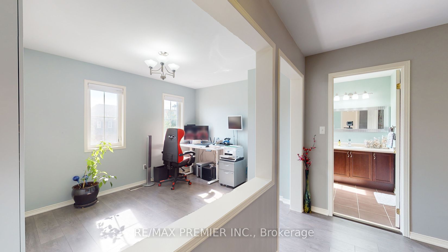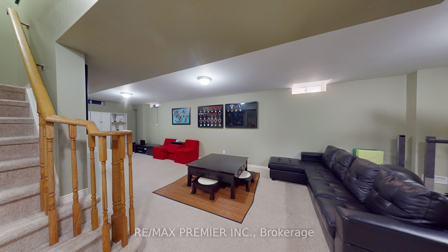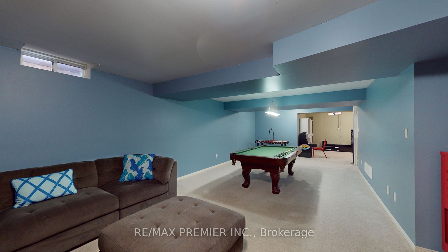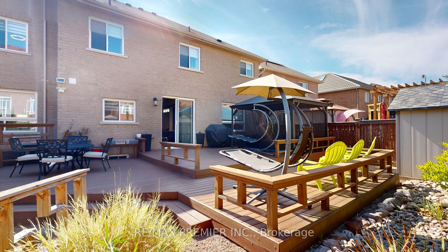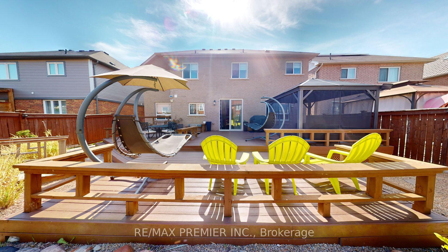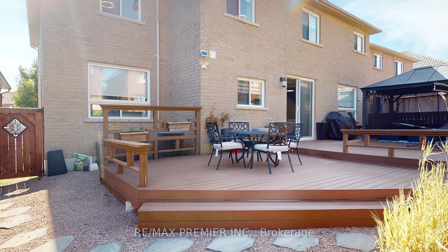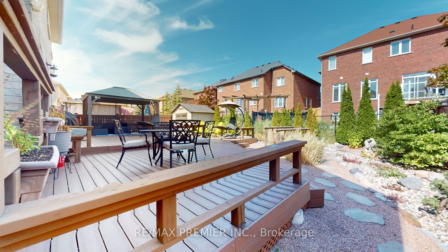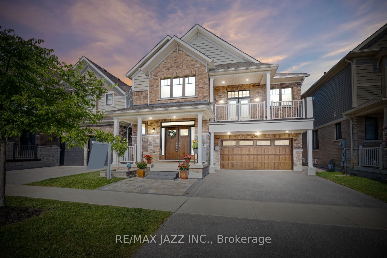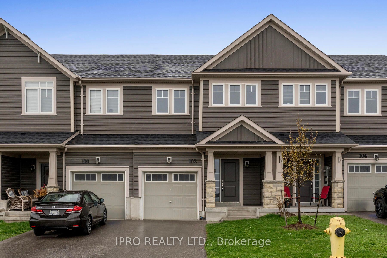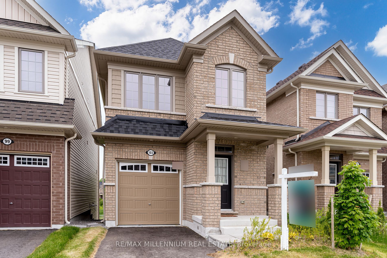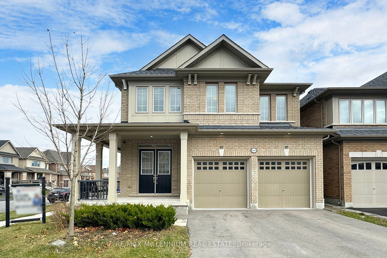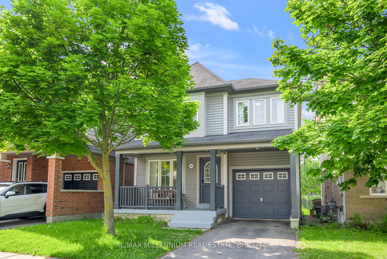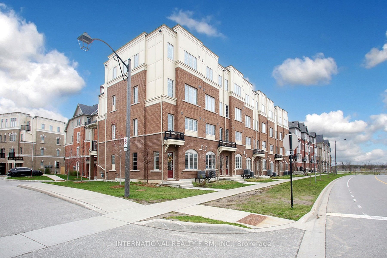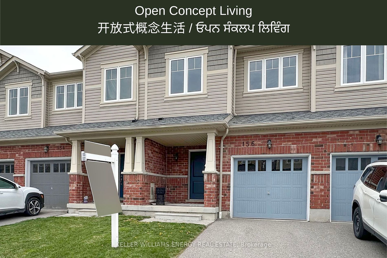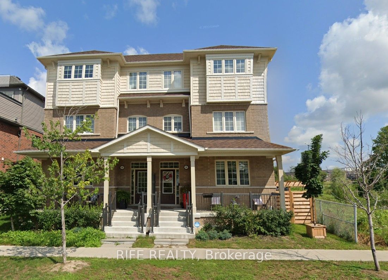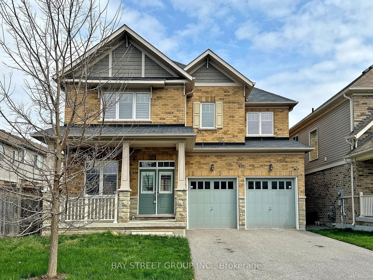2307 Pilgrim Sq
$1,388,000/ For Sale
Details | 2307 Pilgrim Sq
Location! Location! Location! Welcome to Windfields Community Luxury Tribute Home 4 Bedroom Detached Home Custom Converted to 3 Spaces Bedrooms with Each Large Walkin-Closet in Each Bedroom, Close To Schools, Plazas, Major Highways and all other Amenities, Featuring from the Rock Garden In Front with Beautiful Plants, Double Door Entry, through Gorgeous Backyard with Huge Composite Deck, Rock Garden, Gazebo and Garden Shed, Custom Laminate Floor Through Out with 9 Feet Ceiling with Den on Main Floor and Loft on Second Floor for Alternative Office/Library/Bedroom. Professional Finished Basement with Rec Room and Family Room for Family Gathering. Premium, Custom Upgrade Home for a Value Family. Too Much Upgrade to List, Must See to Believe. A Must See Home. Please Click On Virtual Tour.
Stainless Steel: LG Fridge, KitchenAid Stove, Bosch Dishwasher, Front Load LG Washer and Dryer, Water Softener, Central Vacuum and Equipment, Central Air Condition, All Exiting Electrical Light Fixtures, Continue in "Inclusions"
Room Details:
| Room | Level | Length (m) | Width (m) | |||
|---|---|---|---|---|---|---|
| Living | Main | 3.86 | 3.30 | Combined W/Dining | Laminate | Open Concept |
| Dining | Main | 3.67 | 3.45 | Combined W/Living | Laminate | Open Concept |
| Family | Main | 6.15 | 3.90 | Fireplace | Laminate | Window |
| Kitchen | Main | 4.34 | 2.78 | Combined W/Br | Ceramic Floor | Backsplash |
| Breakfast | Main | 4.00 | 3.02 | Combined W/Kitchen | Ceramic Floor | Open Concept |
| Den | Main | 3.97 | 3.05 | O/Looks Living | Laminate | Window |
| Prim Bdrm | 2nd | 9.53 | 3.97 | W/I Closet | Laminate | 4 Pc Ensuite |
| 2nd Br | 2nd | 8.05 | 4.47 | W/I Closet | Laminate | 4 Pc Ensuite |
| 3rd Br | 2nd | 6.99 | 3.32 | W/I Closet | Laminate | Window |
| Loft | 2nd | 4.01 | 3.00 | Open Concept | Laminate | |
| Rec | Bsmt | 9.30 | 4.17 | Combined W/Family | Broadloom | Open Concept |
| Family | Bsmt | 10.74 | 4.31 | Combined W/Rec | Broadloom | Open Concept |
