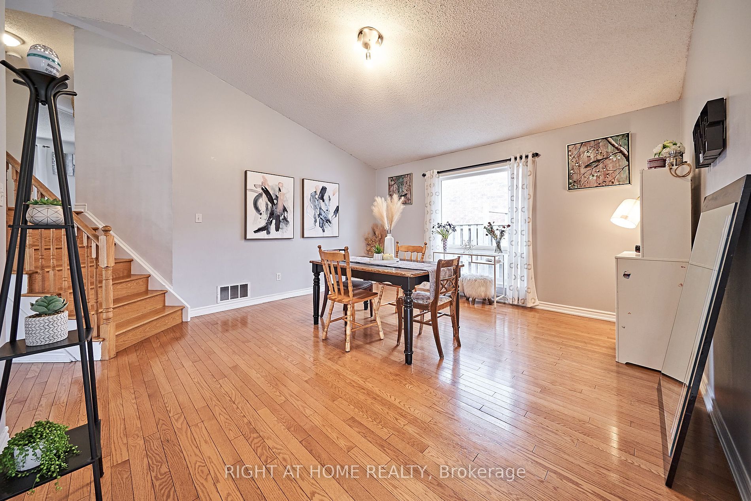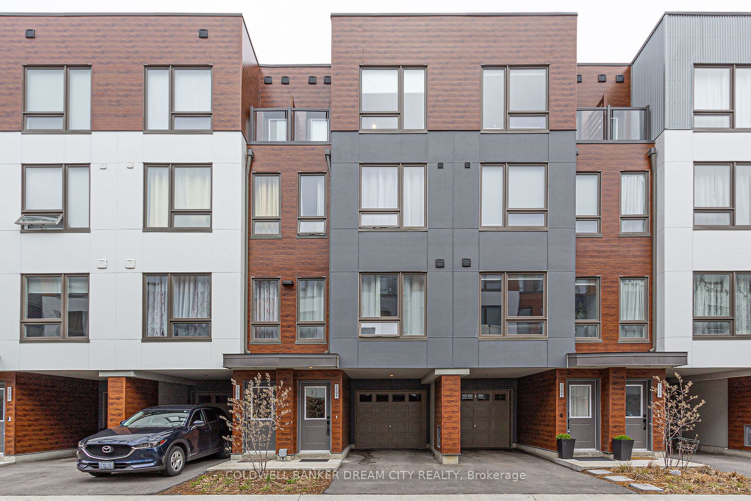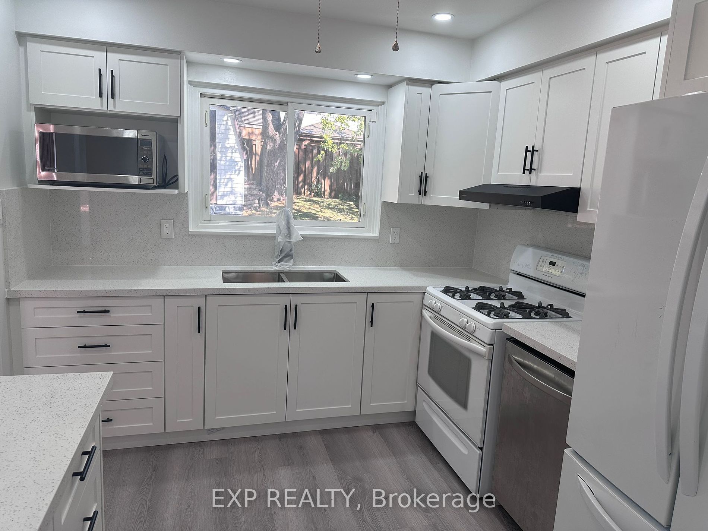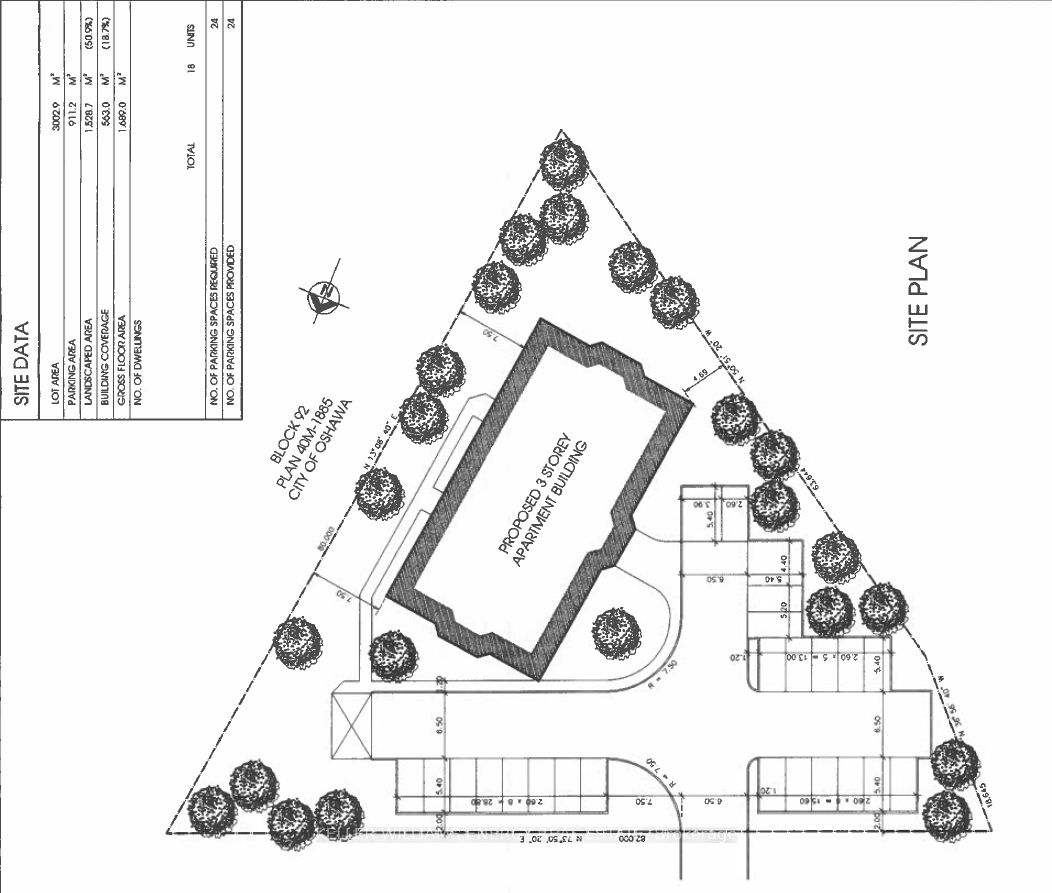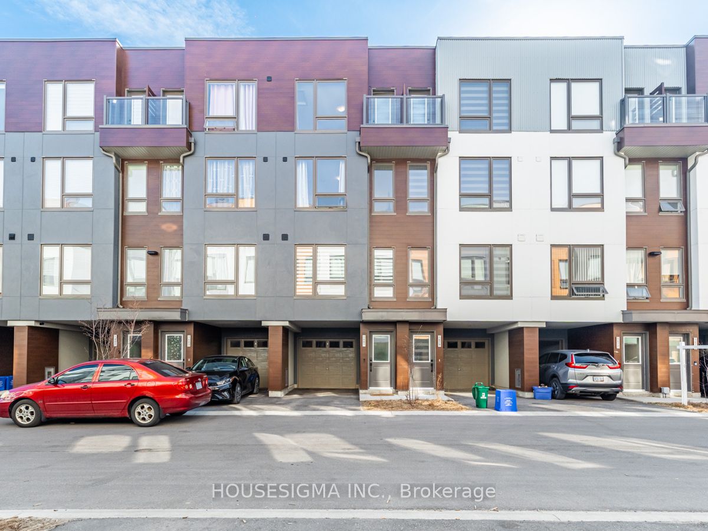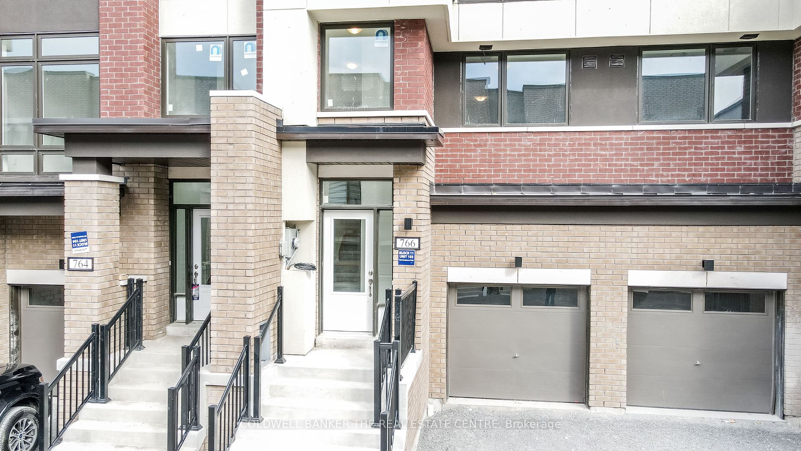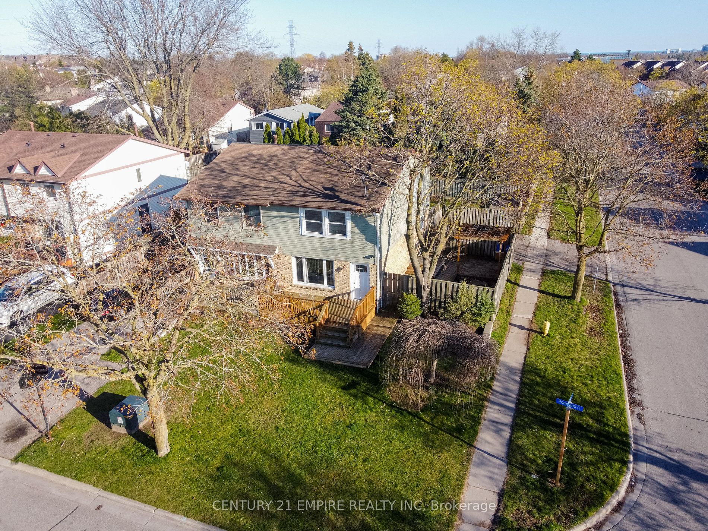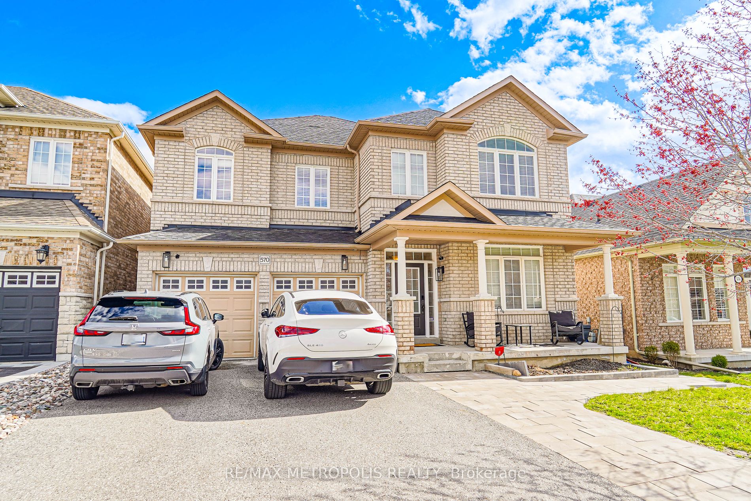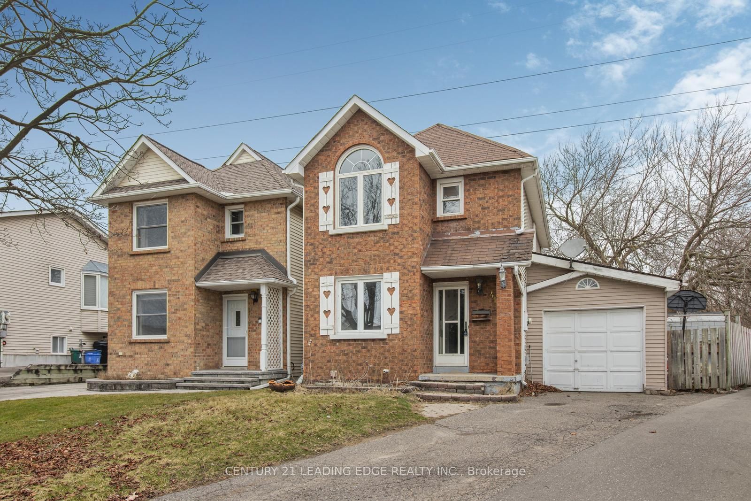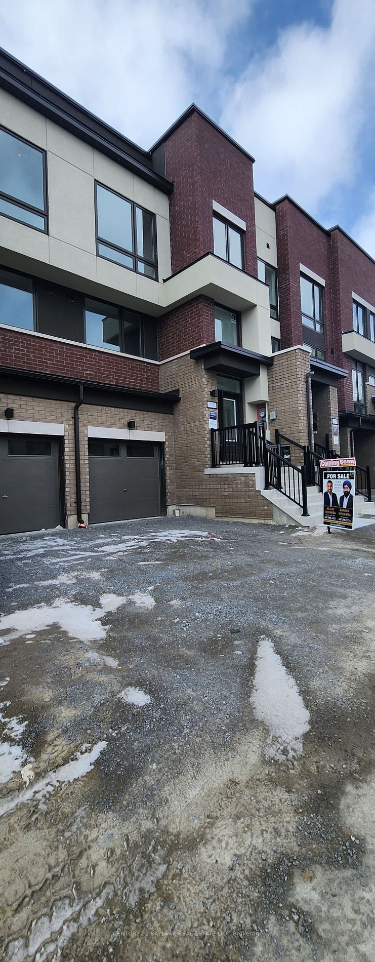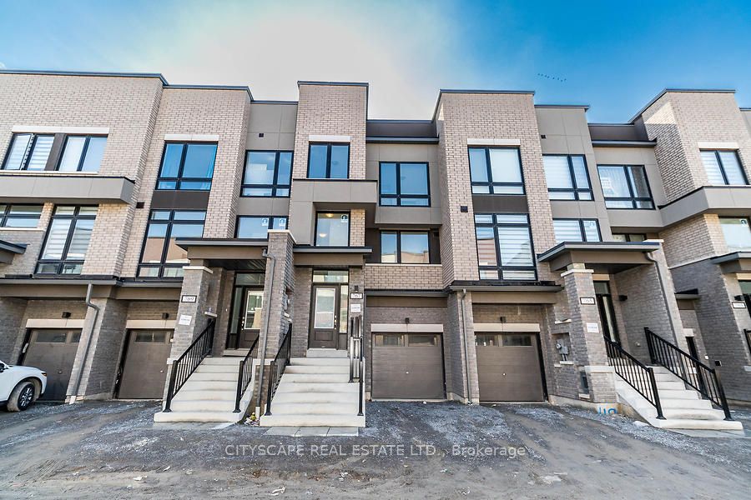310 Ormond Dr
$799,000/ For Sale
Details | 310 Ormond Dr
Welcome to 310 Ormond Dr. This charming duplex offers a unique opportunity for both investors and homeowners alike. With its convenient location, spacious layout, and attractive rental income, this duplex presents an excellent investment opportunity in the Durham real estate market. The property is designated as a duplex and consist of 2 self-contained units. Each unit features 2 spacious bedrooms, ensuite laundry, well laid out living spaces with large window for excellent light exposure, parking space, and large yard. Combine this with the convenience to highway, stores, parks and transit this property is not to be missed. Oshawa's real estate market continues to show promising growth, making this duplex an excellent investment opportunity. Whether you're a seasoned investor or a first-time buyer looking to build equity, this property offers long-term potential for capital appreciation.
Includes All Appliances As-Is (2 Stoves, 2 Fridges, Stacked Washer/Dryer, Washer & Dryer)
Room Details:
| Room | Level | Length (m) | Width (m) | |||
|---|---|---|---|---|---|---|
| Kitchen | Main | 6.50 | 2.70 | Window | Double Sink | Ceramic Floor |
| Living | Main | 6.10 | 3.00 | Window | Hardwood Floor | |
| Dining | Main | 6.10 | 3.00 | Window | Hardwood Floor | |
| Br | Main | 4.00 | 2.70 | Window | Closet | |
| 2nd Br | Main | 3.20 | 2.30 | Window | Closet | |
| Kitchen | Upper | 3.00 | 3.20 | Hardwood Floor | Window | |
| Dining | Upper | 3.00 | 2.40 | Window | Laminate | |
| Living | Upper | 4.60 | 5.90 | Window | Laminate | |
| Br | Upper | 3.50 | 3.40 | Window | Closet | Laminate |
| Br | Upper | 3.50 | 2.50 | Window | Closet | Laminate |

