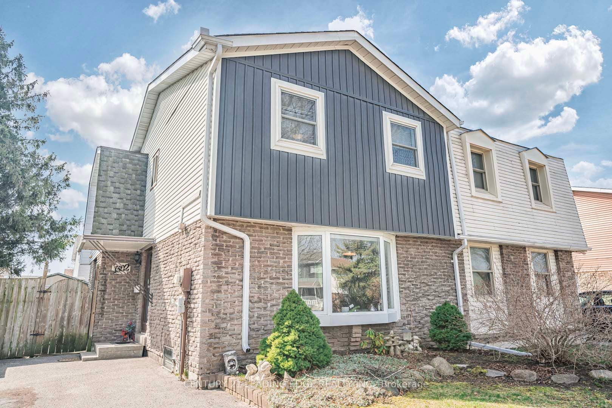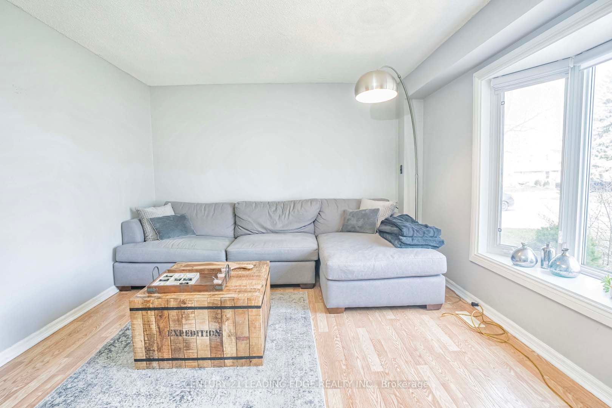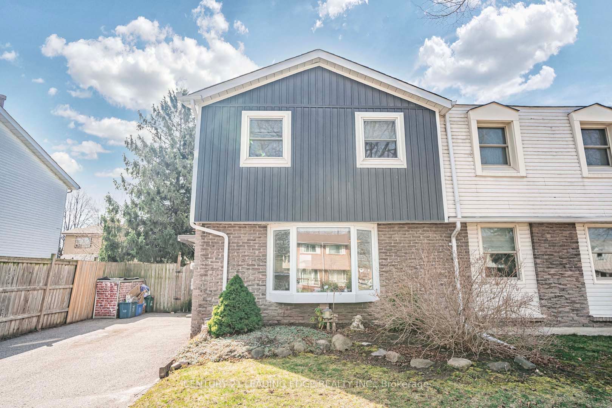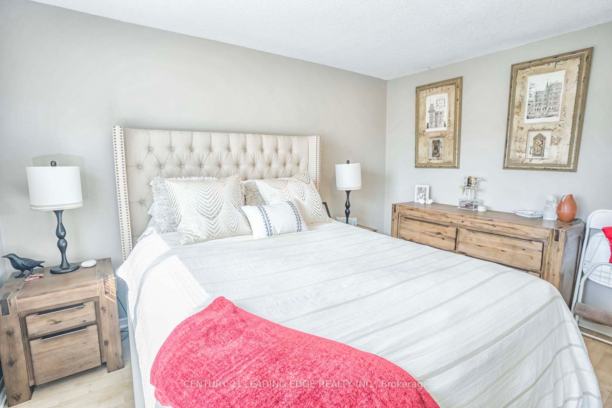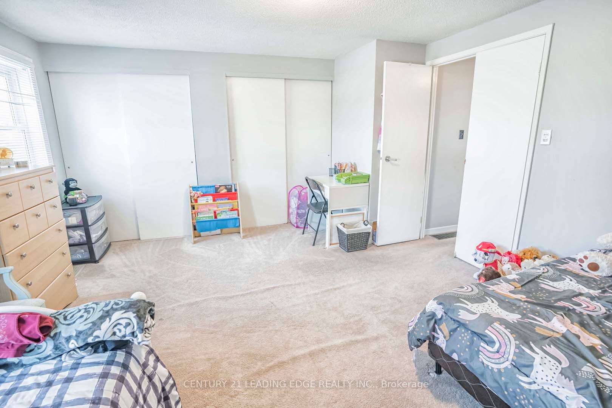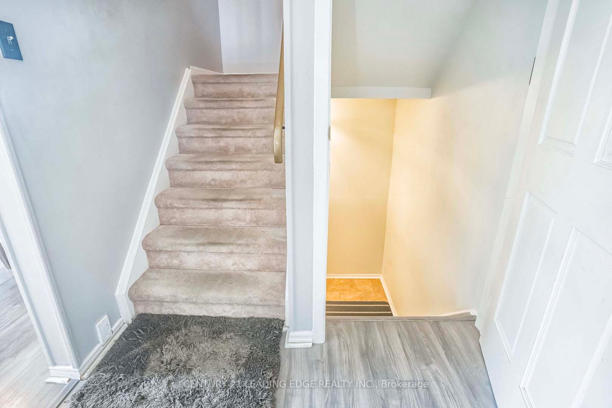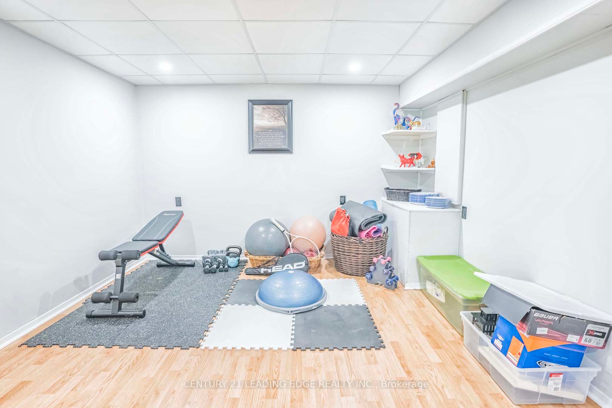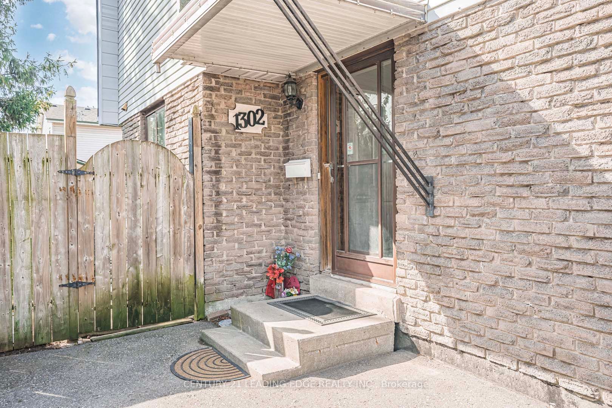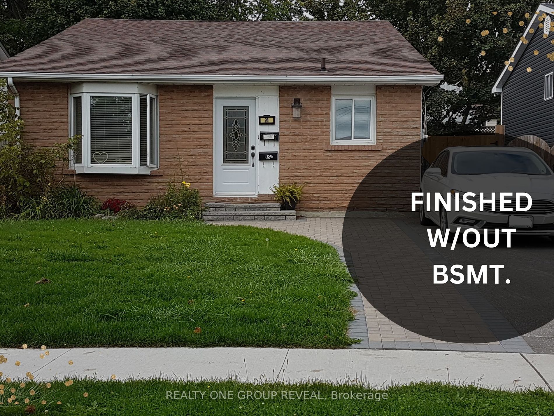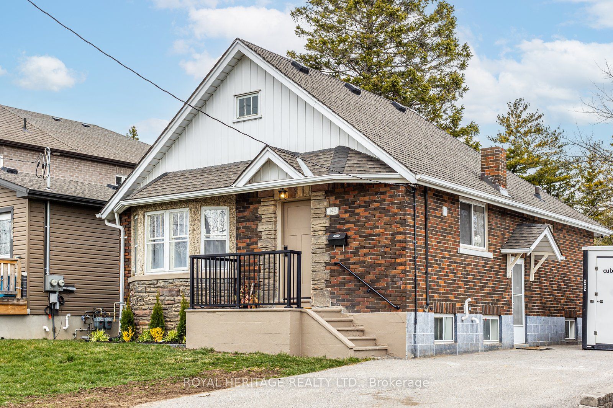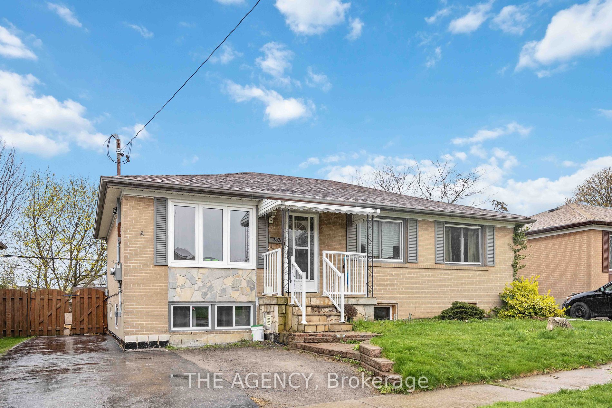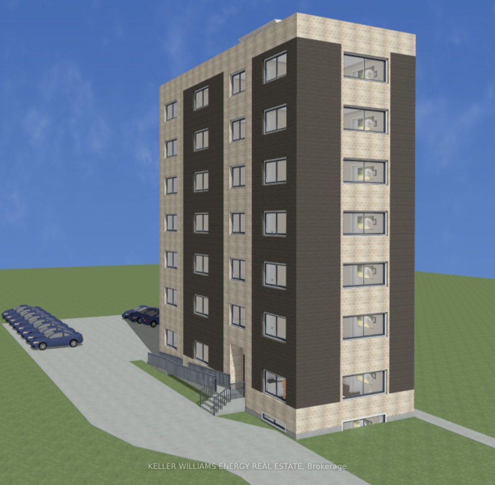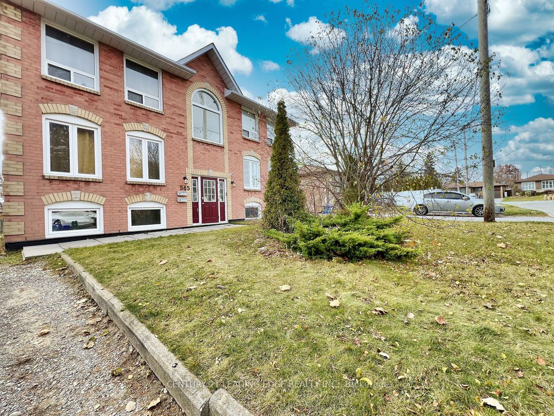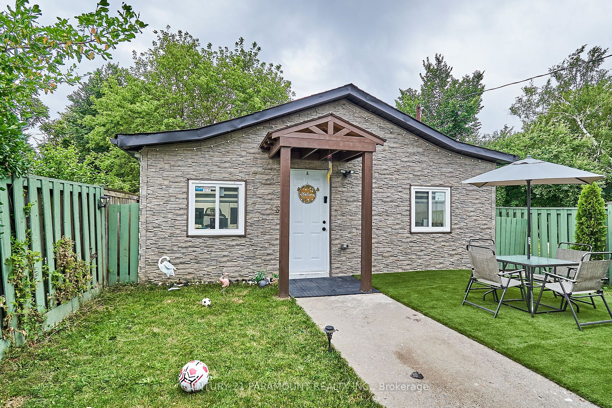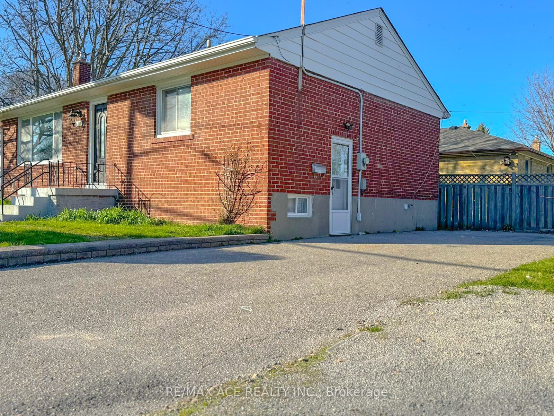1302 Fenelon Cres
$699,000/ For Sale
Details | 1302 Fenelon Cres
Welcome to 1302 Fenelon Crescent in the coveted Lakeview area of Oshawa! This charming residence boasts a spacious layout with 3 bedrooms and 2 bathrooms, offering ample space for comfortable living. Step into the open concept living room featuring a picturesque bay window, inviting in streams of natural light to illuminate the space. The separate dining room offers a wonderful ambiance for hosting gatherings, with a walkout leading to the lush backyard, perfect for alfresco dining or simply enjoying the outdoors. The bright kitchen is equipped with ample cabinetry and two large windows, creating a delightful cooking atmosphere. Upstairs, you'll find a well-appointed second floor with a 4-piece bath and three cozy bedrooms. The master suite impresses with his and hers closets, providing plenty of storage space. The finished basement adds versatility to the home, offering a recreational area, a convenient 3-piece bath, and a workshop, ideal for pursuing hobbies or additional storage needs.
fridge, stove, washer and dryer, all window coverings, all electrical light fixtures, shed in backyard
Room Details:
| Room | Level | Length (m) | Width (m) | |||
|---|---|---|---|---|---|---|
| Living | Main | 5.44 | 3.61 | Bay Window | Open Concept | Laminate |
| Dining | Main | 3.51 | 3.51 | W/O To Yard | Open Concept | Laminate |
| Kitchen | Main | 3.45 | 2.74 | Pantry | Large Window | O/Looks Backyard |
| Prim Bdrm | 2nd | 4.93 | 3.61 | Large Window | His/Hers Closets | Broadloom |
| 2nd Br | 2nd | 3.58 | 3.15 | Large Window | Mirrored Closet | Laminate |
| 3rd Br | 2nd | 3.58 | 2.59 | Large Window | B/I Closet | Laminate |
| Rec | Lower | 5.44 | 3.61 | B/I Shelves | 3 Pc Bath | Laminate |
| Workshop | Lower | 3.53 | 3.45 | Concrete Floor | Unfinished | Laundry Sink |
