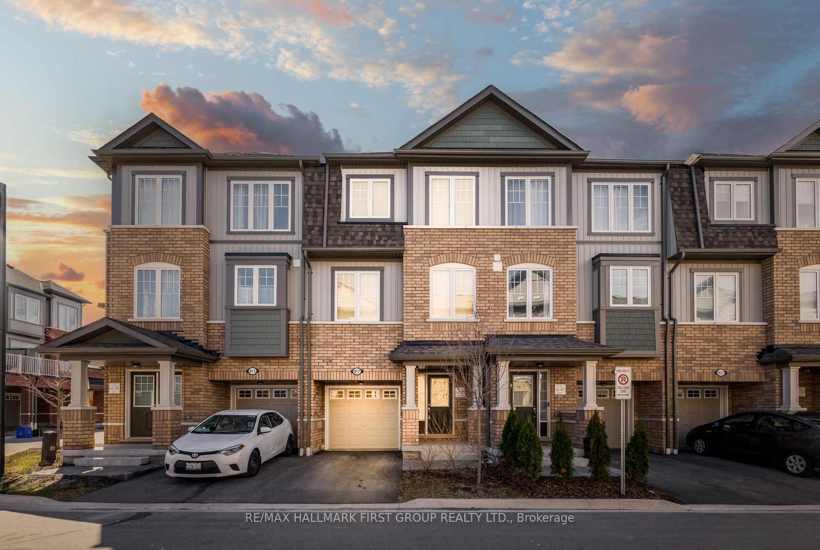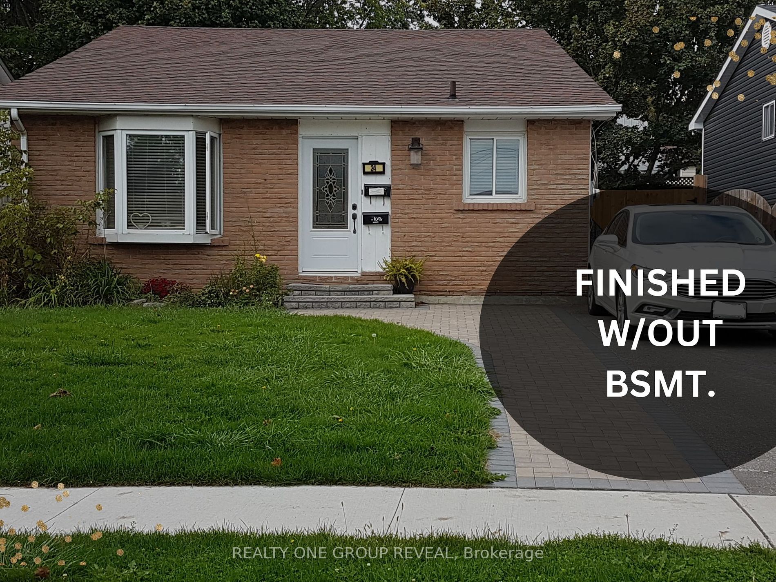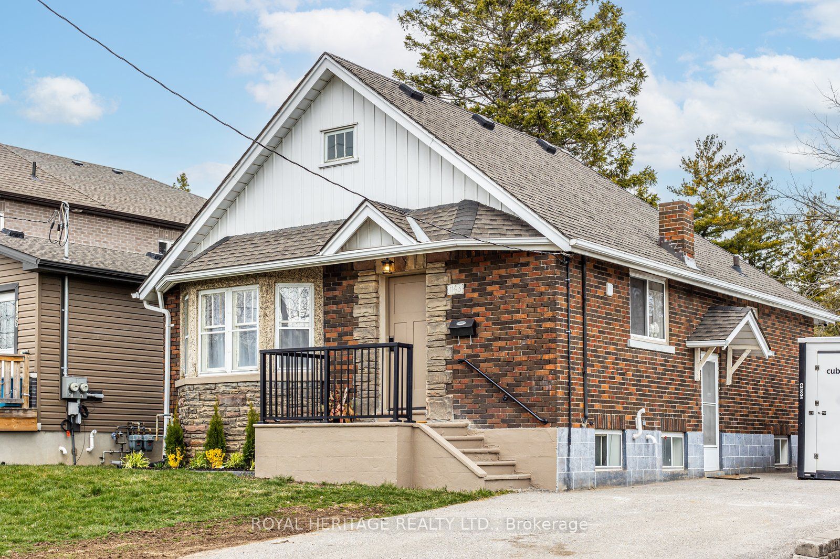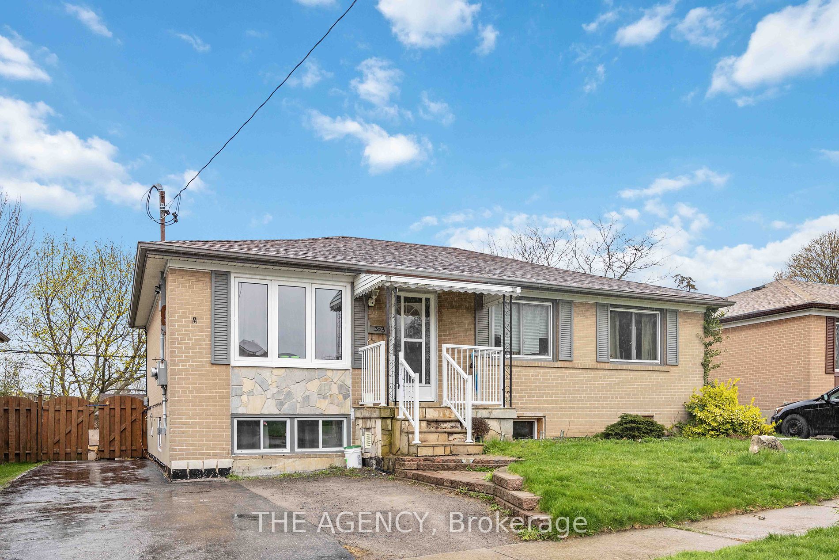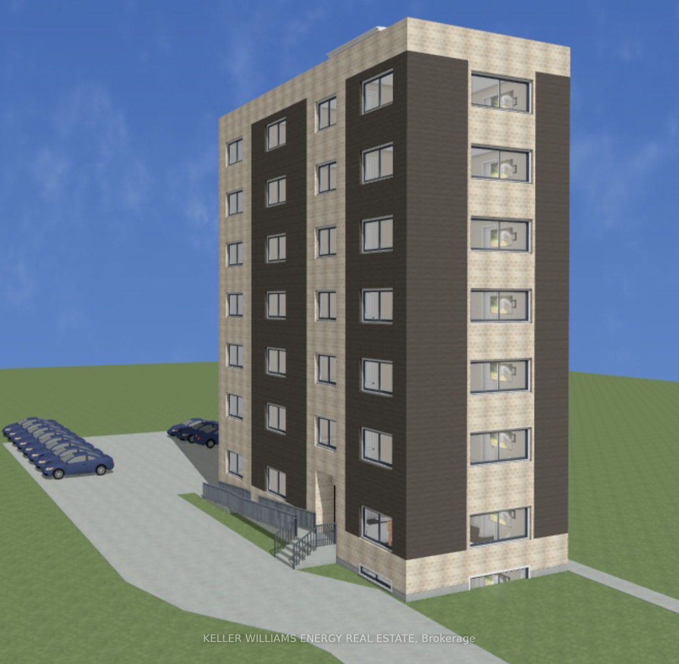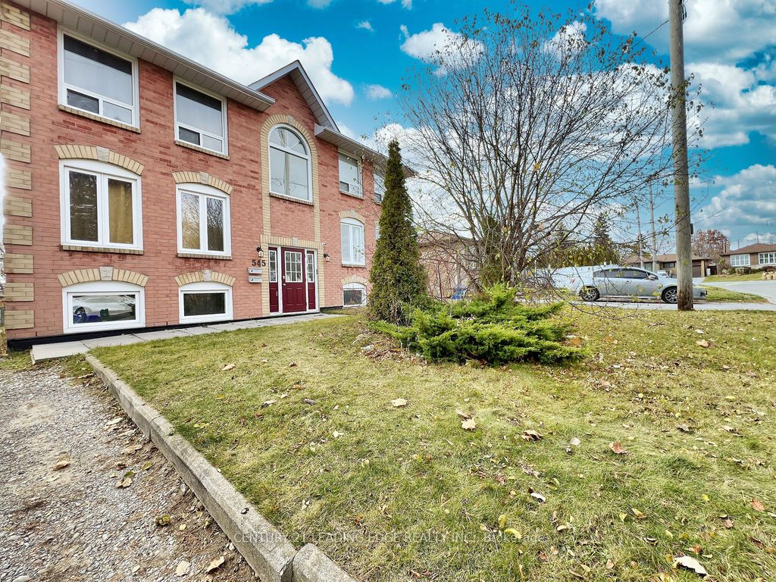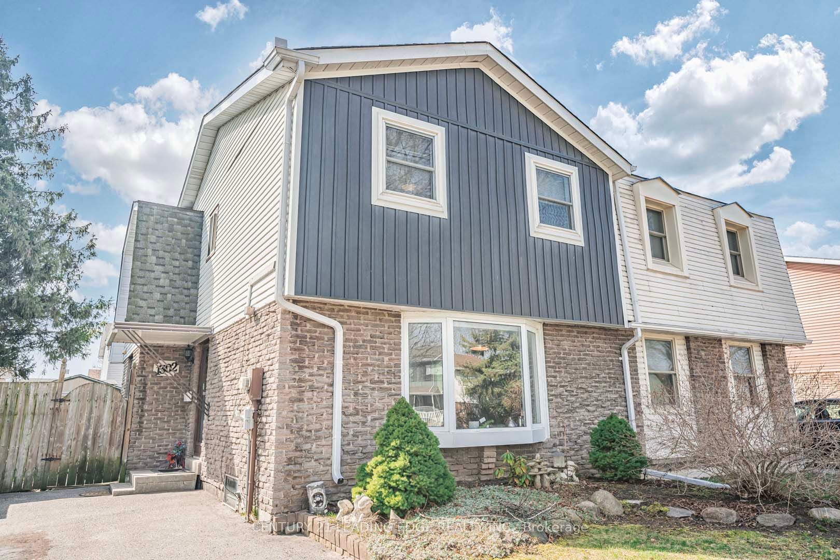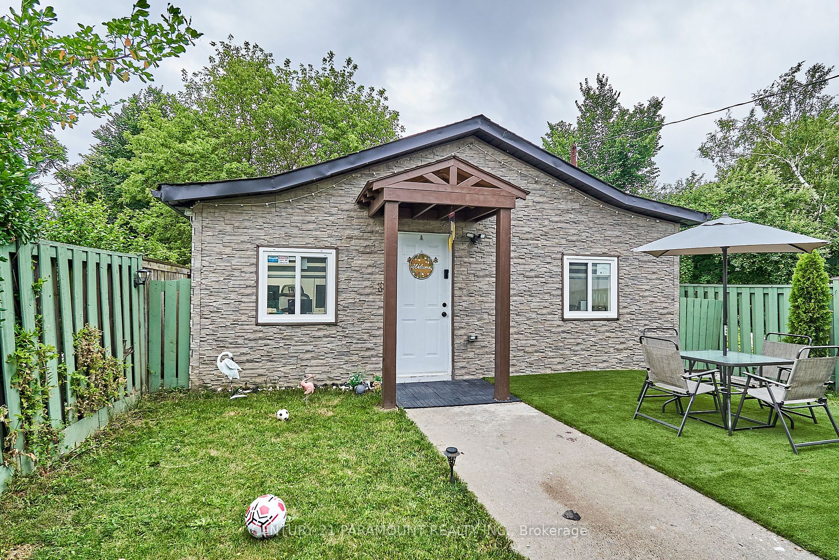817 Atwater Path
$799,900/ For Sale
Details | 817 Atwater Path
Welcome to 817 Atwater Path! This inviting townhome is nestled within a serene enclave just minutes away from the picturesque waterfront, lush parks, & winding trails. This home offers quick & seamless access to the GO Station, schools & HWY 401. On the main level youll find the spacious living room has ample natural light streaming through large windows w/ a cozy fireplace. The beautifully upgraded white kitchen is modern & bright, ft extended upper cabinets, a gas stove, quartz countertops, s/s appliances, & a breakfast bar. A walkout to the deck extends your living space outdoors where you can enjoy beautiful southern views. Upstairs youll find the primary bedroom is stylish, ft an ensuite w/ standing shower & a walk-in closet, along with two additional well-appointed bedrooms. Downstairs, the lower floor family room has an open concept layout with laminate flooring. Step outside to the partially fenced yard providing additional space for outdoor enjoyment!
Modern upgrades include: new pot lights, zebra blinds, 7-inch laminate flooring, glass cabinets w/ pot lights, black matte accessories & light fixtures in washrooms. Bbq Gas Line. Furnace, A/C, windows, & roof are all
Room Details:
| Room | Level | Length (m) | Width (m) | |||
|---|---|---|---|---|---|---|
| Family | Ground | 3.30 | 3.05 | Laminate | W/O To Yard | Large Window |
| Living | Main | 4.22 | 5.18 | W/O To Deck | Electric Fireplace | Laminate |
| Kitchen | Main | 2.95 | 3.15 | Breakfast Bar | Quartz Counter | Stainless Steel Appl |
| Breakfast | Main | 2.29 | 3.15 | Tile Floor | ||
| Prim Bdrm | Upper | 3.61 | 3.51 | Broadloom | 4 Pc Ensuite | W/I Closet |
| 2nd Br | Upper | 2.54 | 2.44 | Broadloom | Large Window | Closet |
| 3rd Br | Upper | 2.59 | 2.44 | Broadloom | Large Window | Closet |
