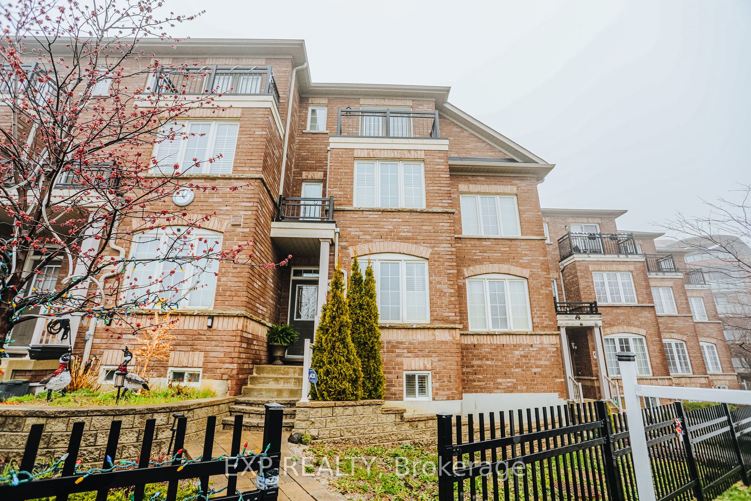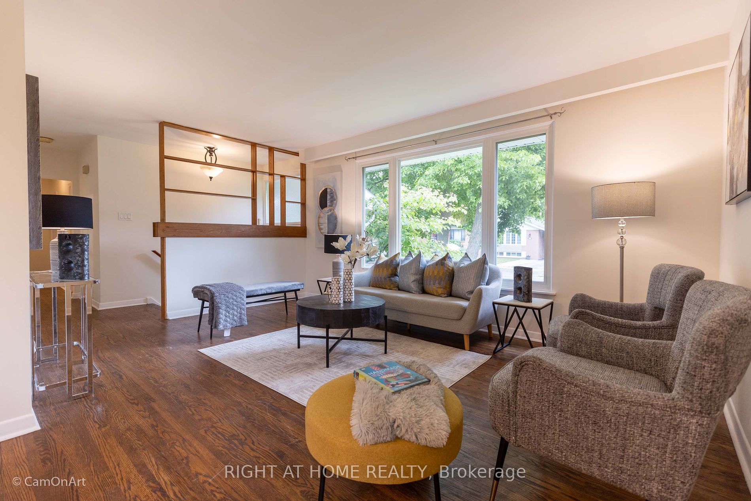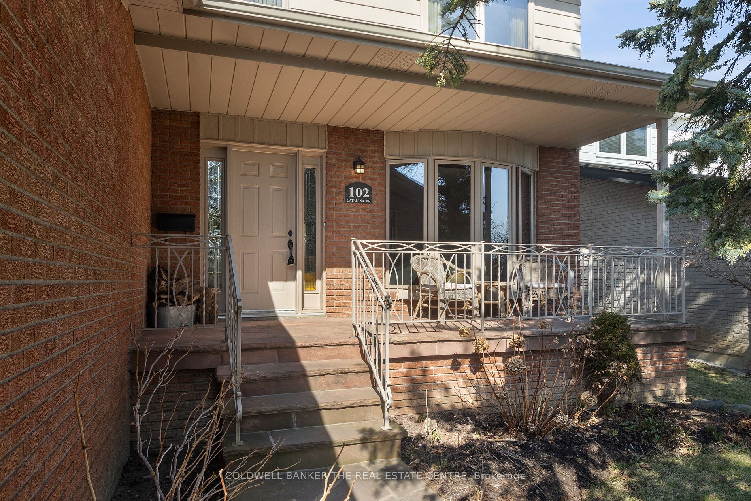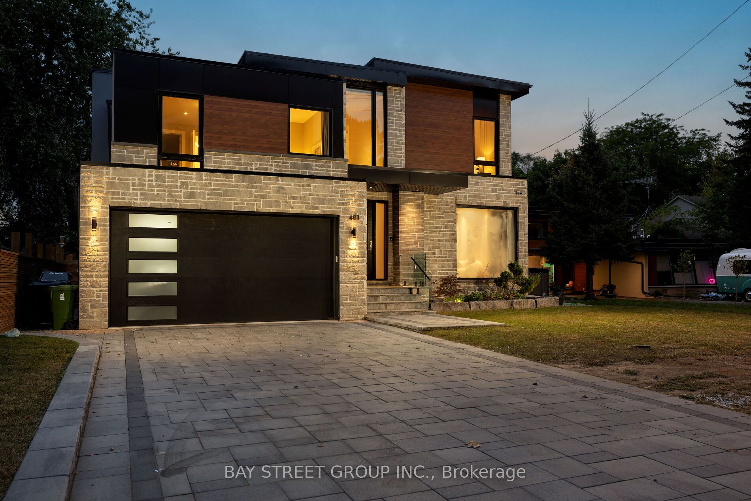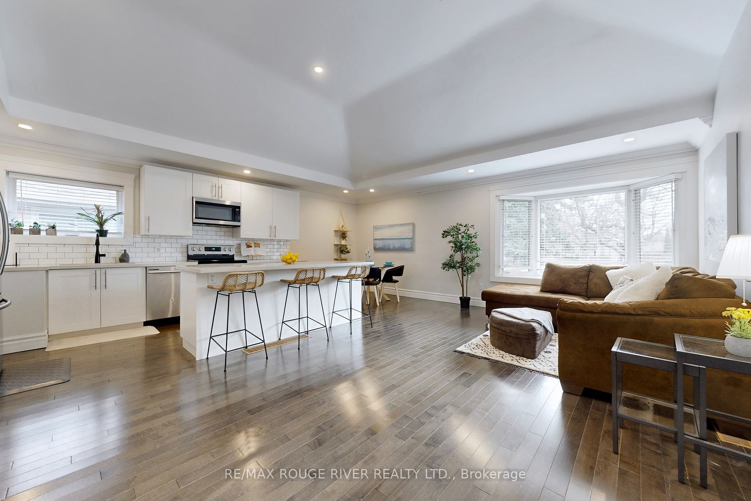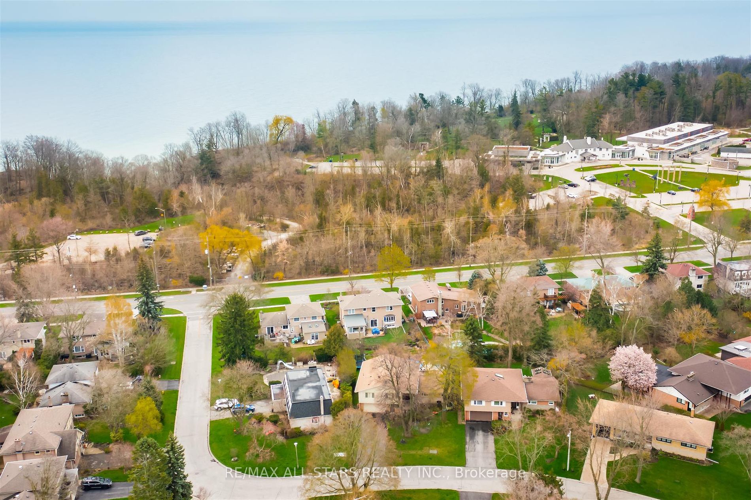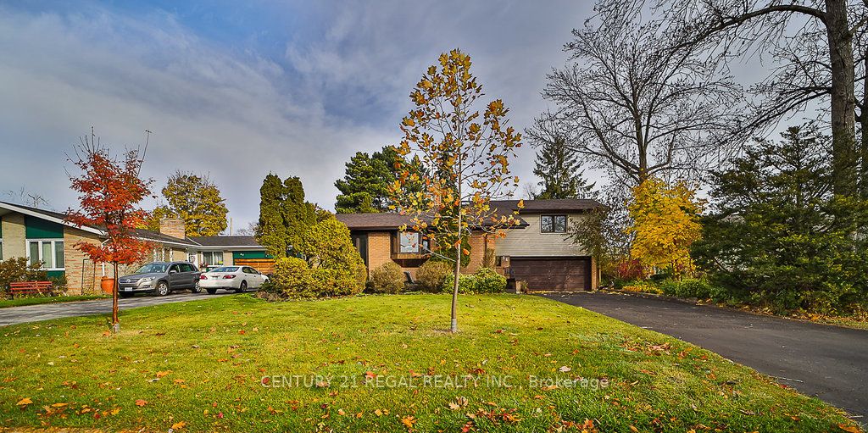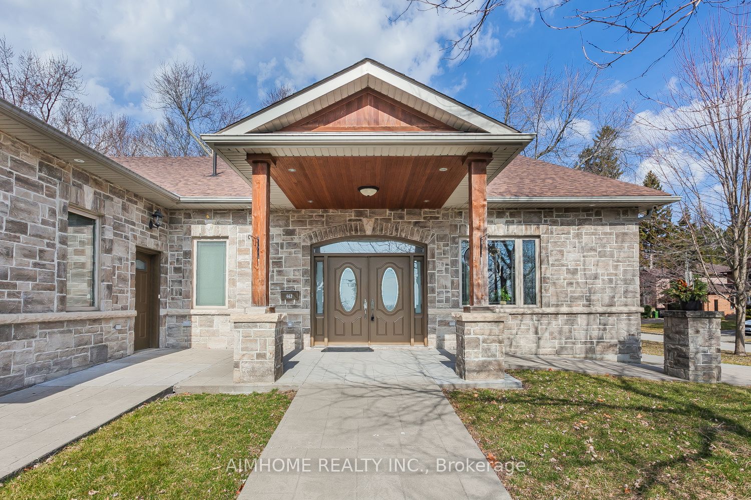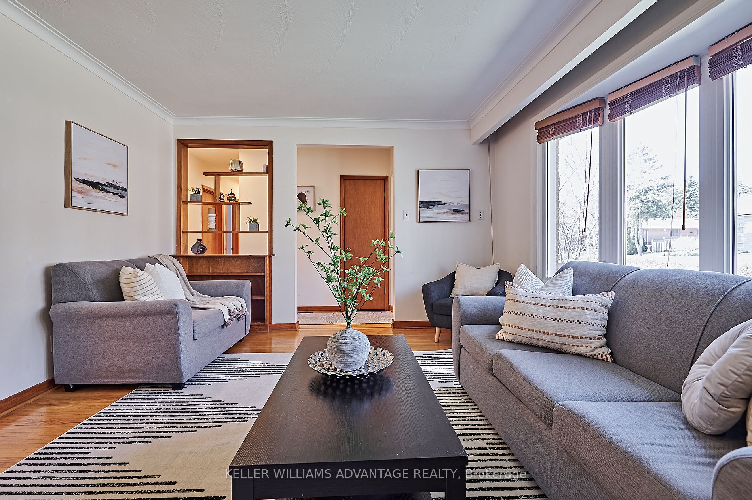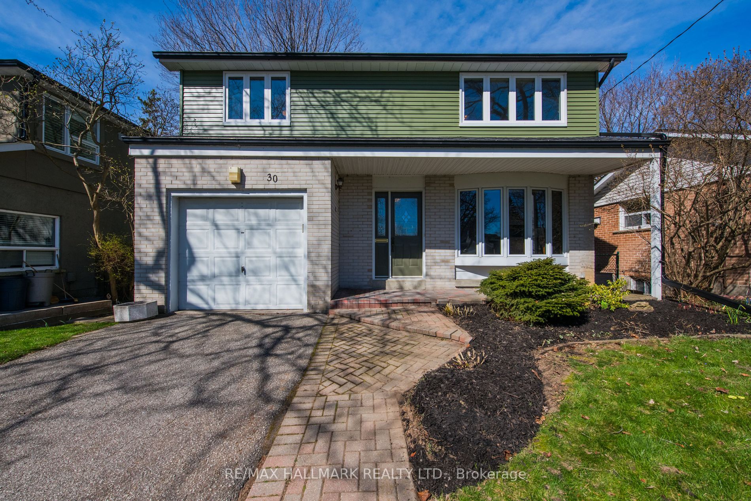3358 C Kingston Rd
$999,000/ For Sale
Details | 3358 C Kingston Rd
Welcome To A Luxurious Three-Level End Unit Townhouse. Located In The Prestigious Guildwood Village Neighborhood. Experience The Epitome Of Vibrant Townhouse Living Close To Scarborough Bluffs. This Stunning 4BR,2.5 Bath Gem Is The Largest Unit In The Complex, Boasts Over 2475 Sq Ft Of Elegance, Complete With 2 Parking. Property Boast Modern Designs, High-Quality Finishes, And Spacious Layouts Perfect For Comfortable Living. Open Concept, Bright & Sun-Filled Modern Trendy Home W/ Hardwood Floors, California Shutters , Crown Moulding & Brick Accent Wall Fireplace On Main Flr. The Kitchen Is A Culinary Dream With Granite Countertops And A Stylish Backsplash, Alongside A Suite Of Stainless Steel Appliances. Luxuriate In The Soaring 8 Ft Ceilings, Adorned With Lavish Pot Lights. With Esquire Homes' Reputation For Excellence In Craftsmanship And Attention To Detail, Property Provides An Exceptional Living Experience. Close To Shopping Centers, Schools, Close To Walking Trail To The Lake. TTC/2 GO Train Stations The Famous Guild Park!
Seller Might Be Interested In Selling Some Furniture And Other Items. Ask Listing Agent For Details
Room Details:
| Room | Level | Length (m) | Width (m) | |||
|---|---|---|---|---|---|---|
| Breakfast | 2nd | 4.08 | 1.09 | W/O To Porch | Hardwood Floor | Open Concept |
| Kitchen | 2nd | 3.08 | 2.77 | Stainless Steel Appl | Hardwood Floor | Granite Counter |
| Dining | 2nd | 2.62 | 3.99 | Combined W/Great Rm | Hardwood Floor | Pot Lights |
| Great Rm | 2nd | 3.23 | 4.26 | O/Looks Dining | Hardwood Floor | Fireplace |
| Living | 2nd | 2.68 | 3.84 | Combined W/Dining | Hardwood Floor | Large Window |
| Prim Bdrm | Upper | 4.08 | 5.42 | W/I Closet | Hardwood Floor | 5 Pc Ensuite |
| 2nd Br | 3rd | 4.08 | 3.68 | Closet | Hardwood Floor | Large Window |
| 3rd Br | 3rd | 3.17 | 3.38 | Closet | Hardwood Floor | |
| 4th Br | 3rd | 3.17 | 3.41 | Closet | Hardwood Floor | |
| Rec | Ground | 3.10 | 7.16 | |||
| Exercise | Ground | 2.47 | 3.77 | Laminate |
