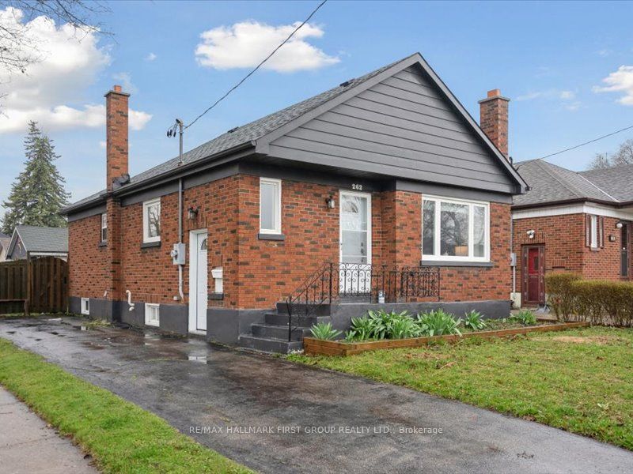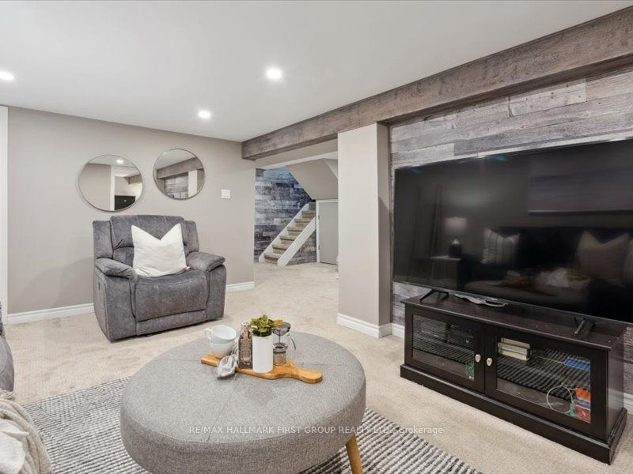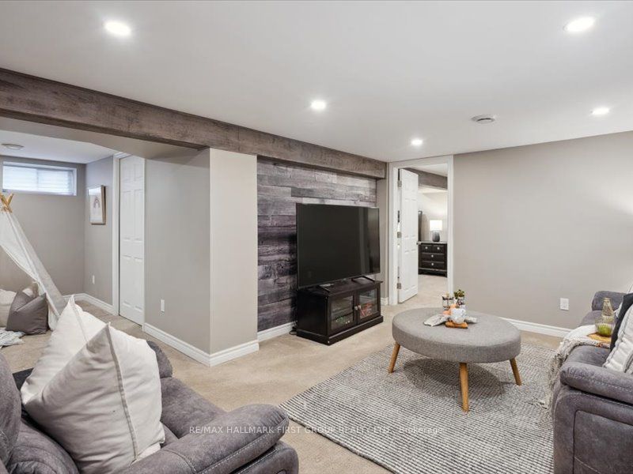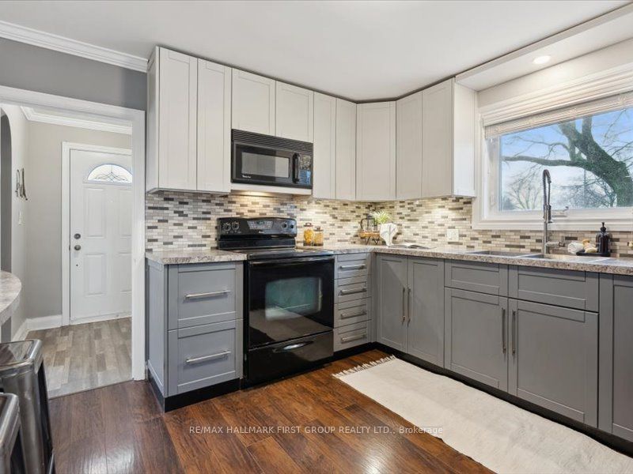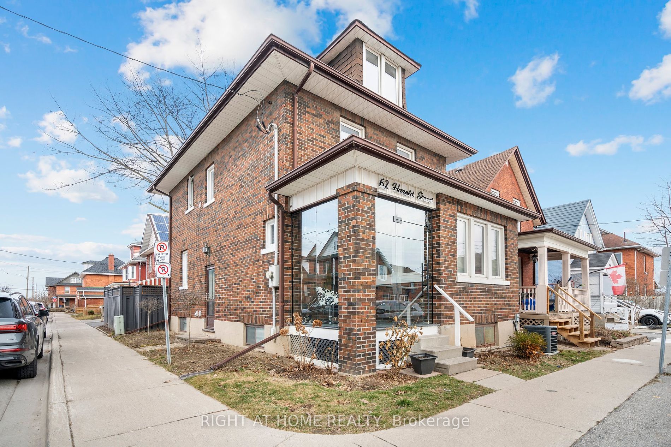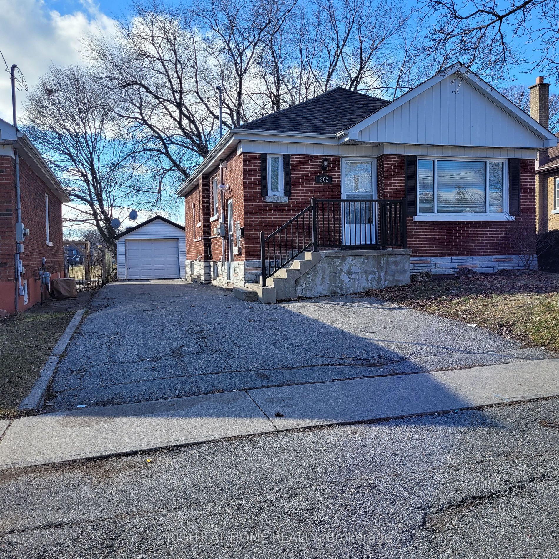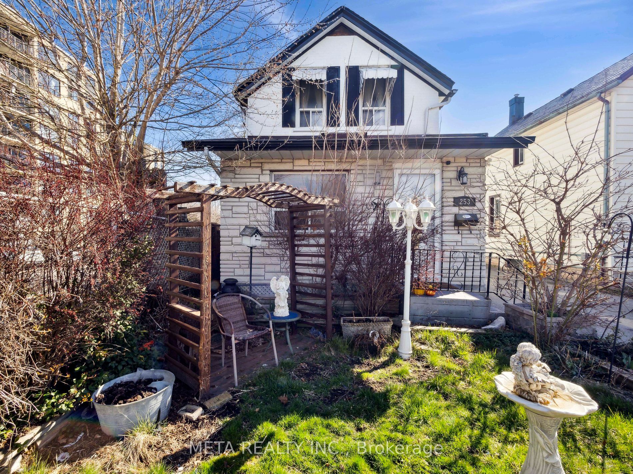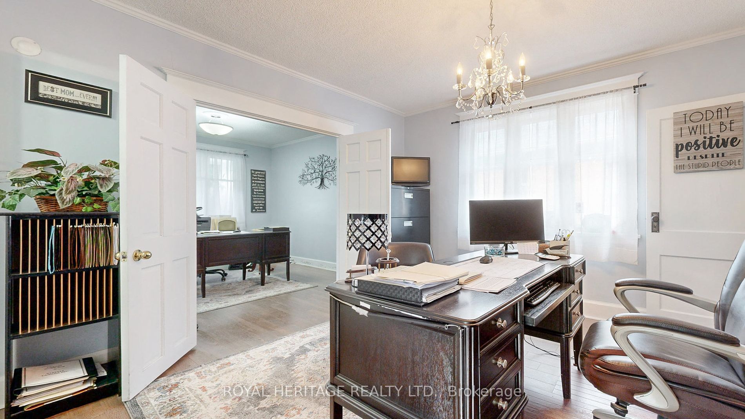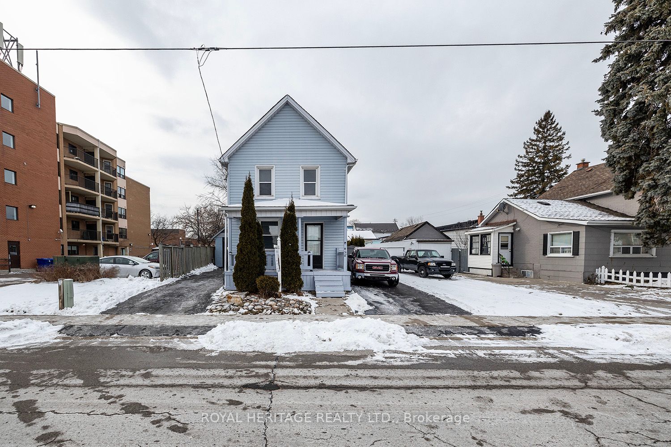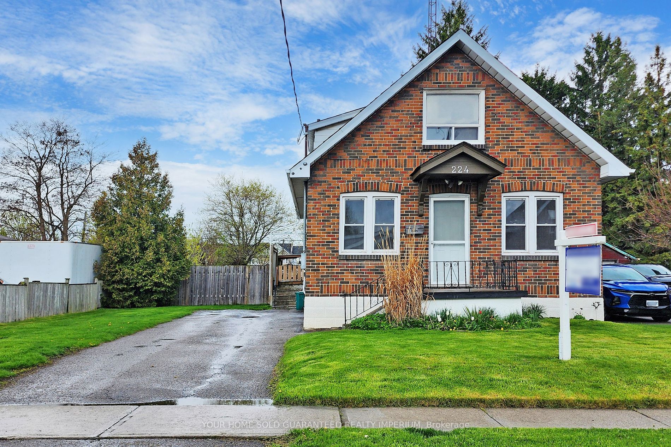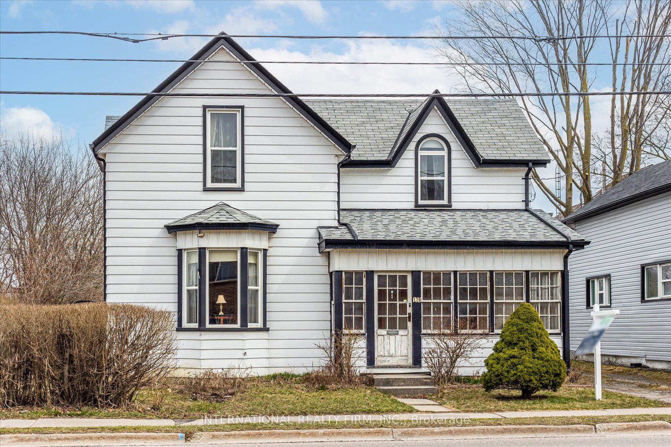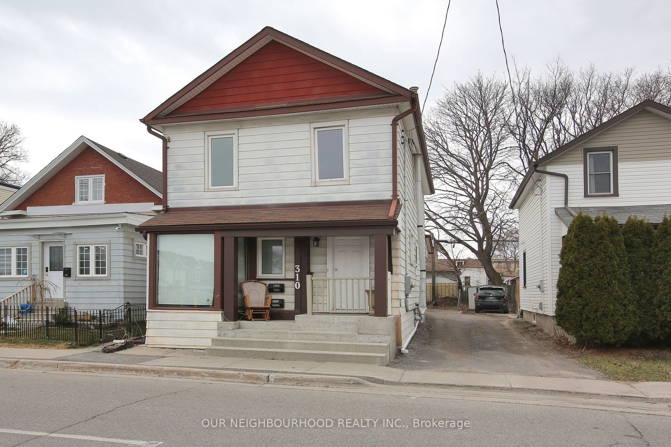262 Highland Ave
$775,000/ For Sale
Details | 262 Highland Ave
Updated Open Concept Bungalow Not Holding Offers! Situated In A Mature Neighbourhood Close To Parks, Schools, Shops, Transit And The 401. Kitchen Features Soft Close Cabinets, Breakfast Bar That Overlooks The Large Living And Dining Room With Picture Windows! Newer Laminate Floors In The Kitchen, Living & Dining room. Second Bedroom Features Hardwood Floors And Walk-out To Newer Deck Overlooking The Private Fenced Yard And Above Ground Pool! Detached 1.5 Garage Has Electricity And Is Actually A Double Wide Once Inside. 2 Separate Driveways To Accommodate Parking For 4 Cars! Finished Top To Bottom, Nothing left to do but move in. A Separate Side Entrance to the basement is great for multigenerational living. Large Rec. Room With Pot Lights in the basement. Newer 3 Piece Bathroom with a 4X5 Ft Shower. 3rd Bedroom Is Very Spacious And Has Above Grade Window. Enjoy Sunny days this summer by the pool or relax under the awning in the shade with a good book. Backyard is very private and fully fenced for your furry friends to enjoy.
Offers graciously accepted anytime.
Room Details:
| Room | Level | Length (m) | Width (m) | |||
|---|---|---|---|---|---|---|
| Living | Main | Open Concept | Laminate | Picture Window | ||
| Dining | Main | Open Concept | Laminate | |||
| Kitchen | Main | Open Concept | O/Looks Living | Breakfast Bar | ||
| Prim Bdrm | Main | O/Looks Backyard | Hardwood Floor | |||
| 2nd Br | Main | W/O To Deck | Hardwood Floor | |||
| Rec | Lower | Pot Lights | Broadloom | |||
| 3rd Br | Lower | Above Grade Window | Double Closet | |||
| Laundry | Lower | Pocket Doors | Separate Rm |
