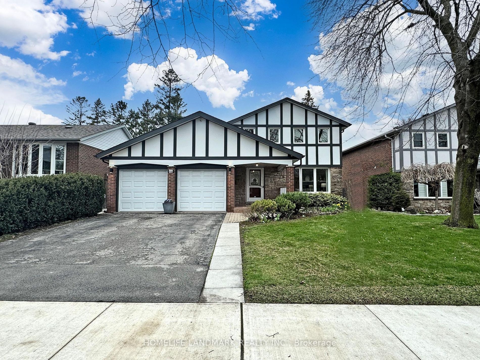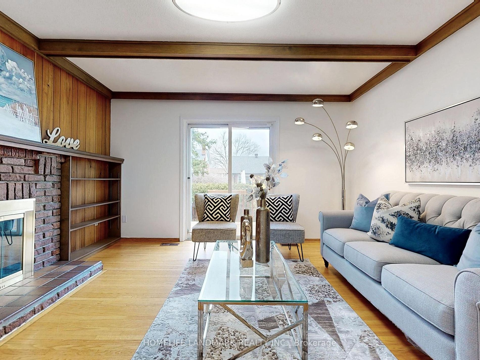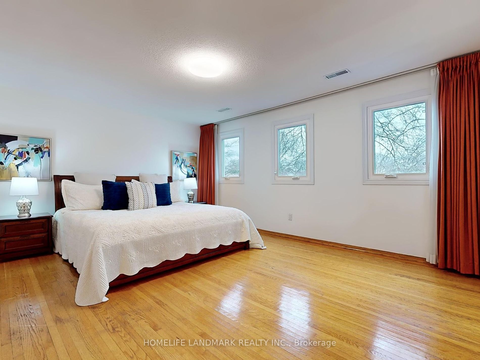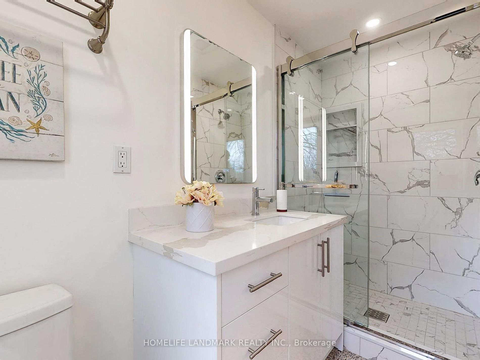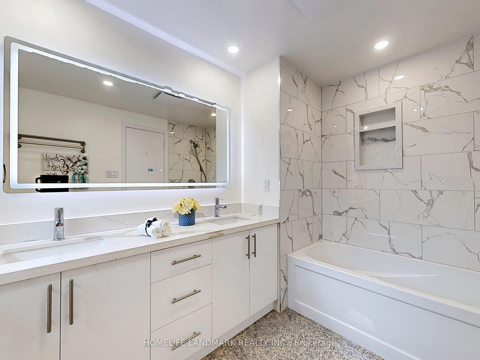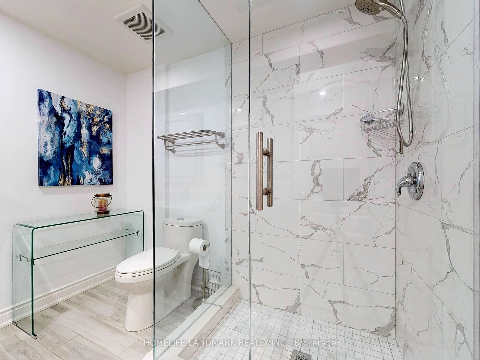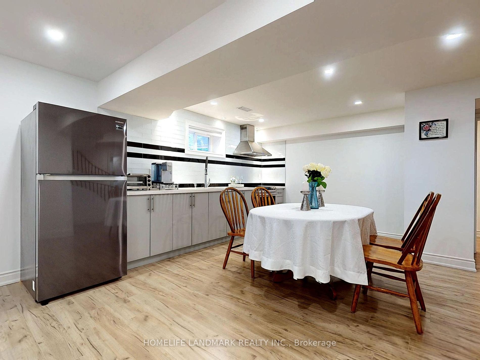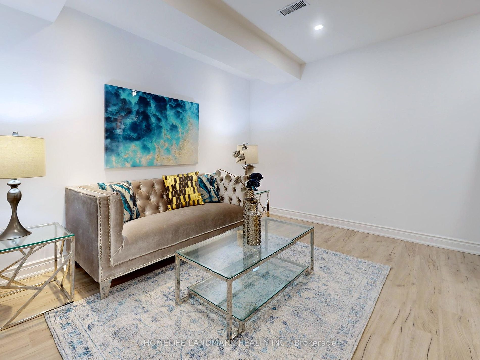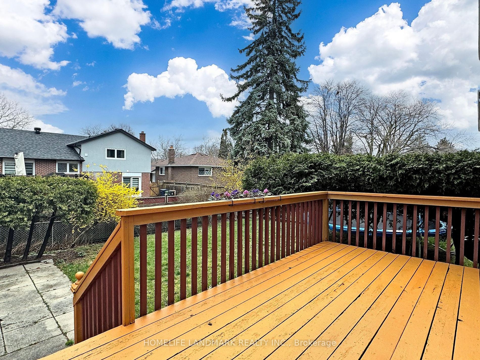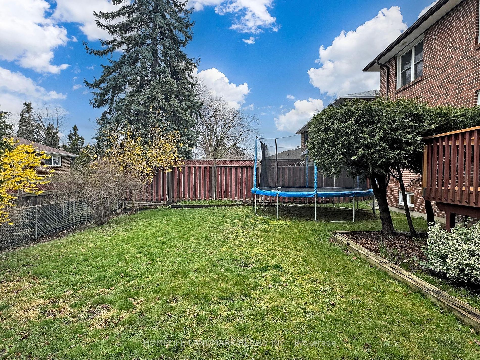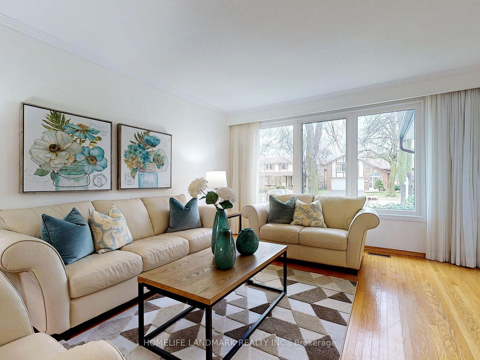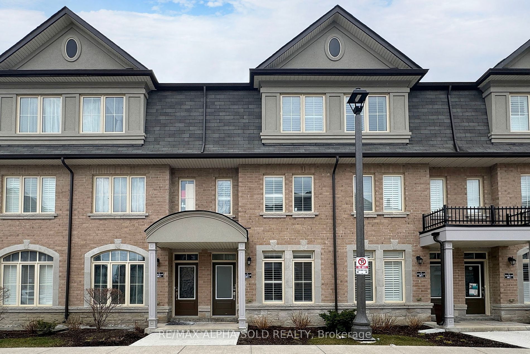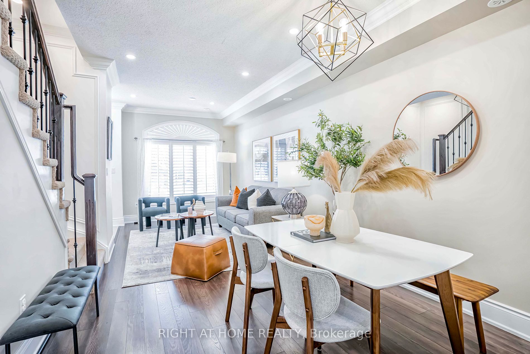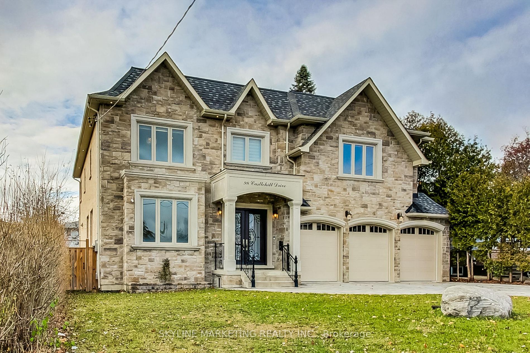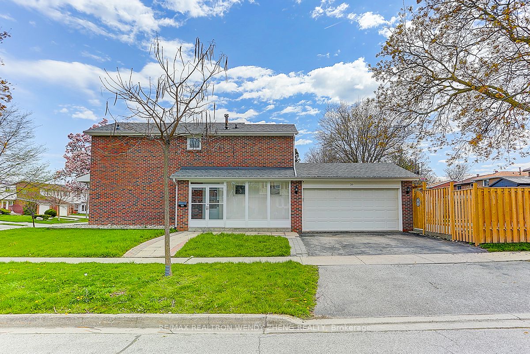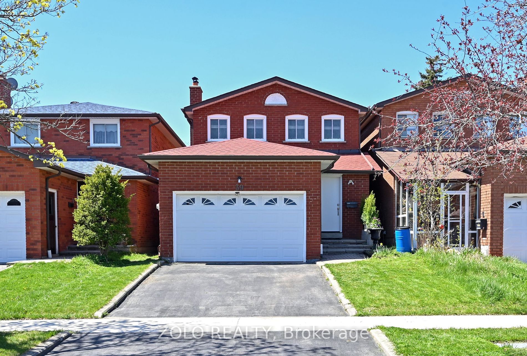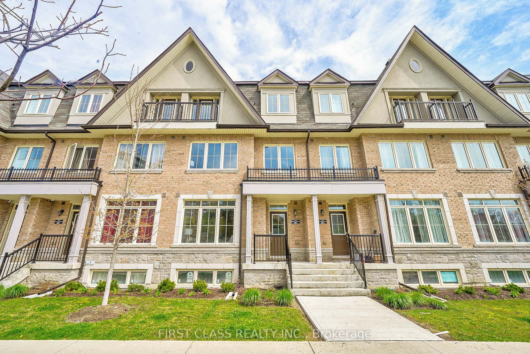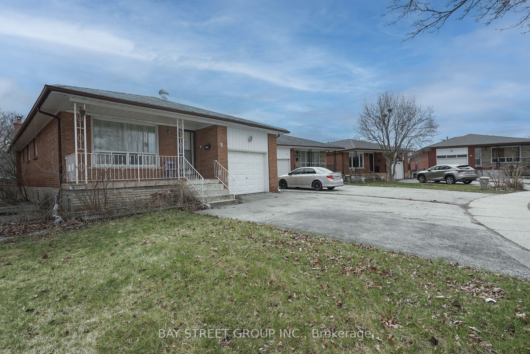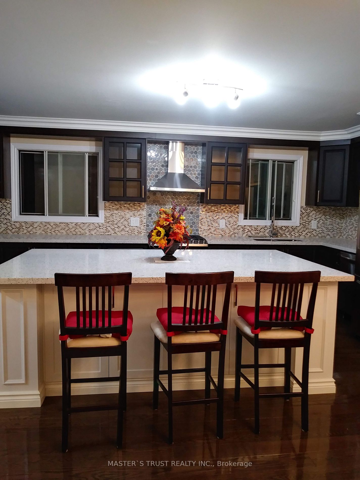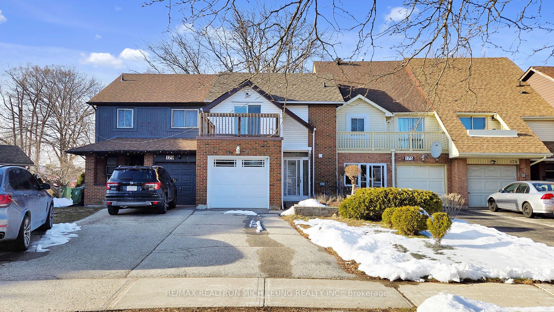46 Kimberdale Cres N
$1,788,000/ For Sale
Details | 46 Kimberdale Cres N
A Solid Built Brick & Stone Mcclintock Beautiful House located at The Quiet & Safe Neighbourhood in One of the Most 'Sought After' Prestigious L'Amoreaux! 4+2 Bedrooms, 4 Bathrms & 2 Kitchens With Separate Entry; Hard Wood Floors; Spent $$$ In Upgrading Throughout: New Kitchen+ New appliances+ Marble Floor on Main Floor, New Bathrms on Second Floor & Basement, Newly upgraded Roof &Furnace & AC & Hot Water Tank, Finished Bsmt W/2 Bedrooms W/Above GradeWindows & New Bathrm & New Kitchen & Huge Living space; New Paint Throughout W/New Lights/Pot Lights; Built In Front Porch; Close to School, Parks, Hospitals, TTC & Highway 401/404/DVP, Supermarkets/Costco & Shopping Centres; Over 3100Sqft Living Space, Move in Ready! Come and See It, You will love this Bright and Warm House in this Fabulous Family Neighbourhood!
Long Drive Way with Ample Parking; Heated Garage; Hot Water Tank Owned; 30 Amps Subpanel in the Garage
Room Details:
| Room | Level | Length (m) | Width (m) | |||
|---|---|---|---|---|---|---|
| Living | Main | 5.18 | 3.96 | Combined W/Dining | Hardwood Floor | Large Window |
| Dining | Main | 3.66 | 3.35 | Hardwood Floor | O/Looks Backyard | Combined W/Living |
| Kitchen | Main | 4.27 | 2.80 | Quartz Counter | Marble Floor | B/I Appliances |
| Family | Main | 4.39 | 3.87 | Fireplace | W/O To Deck | Hardwood Floor |
| Prim Bdrm | 2nd | 5.46 | 3.54 | His/Hers Closets | 3 Pc Ensuite | Hardwood Floor |
| 2nd Br | 2nd | 4.75 | 3.08 | O/Looks Backyard | Double Closet | Hardwood Floor |
| 3rd Br | 2nd | 4.48 | 4.02 | Double Closet | O/Looks Backyard | Hardwood Floor |
| 4th Br | 2nd | 3.74 | 3.08 | Double Closet | Hardwood Floor | Large Window |
| 5th Br | Lower | 15.80 | 9.11 | Above Grade Window | W/I Closet | Laminate |
| Br | Lower | 13.50 | 10.00 | Laminate | Above Grade Window | |
| Kitchen | Lower | 14.50 | 12.00 | Combined W/Great Rm | Above Grade Window | Laminate |
| Great Rm | Lower | 12.10 | 12.00 | Laminate | Combined W/Kitchen |
