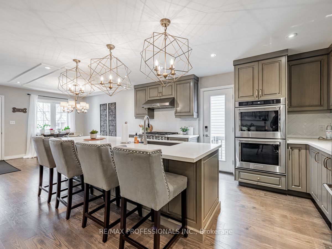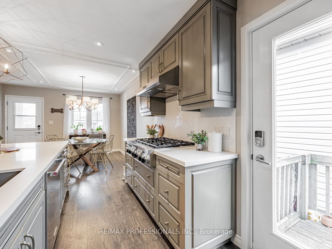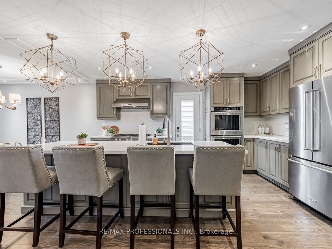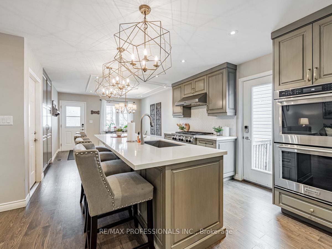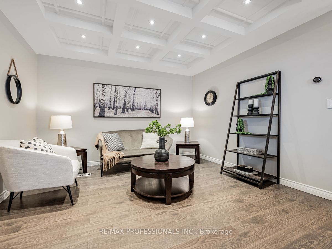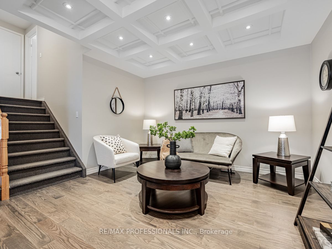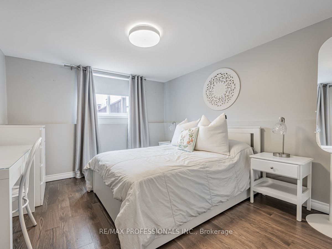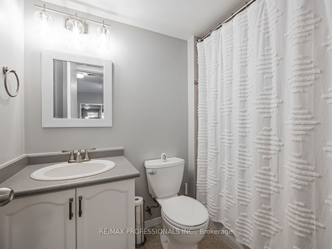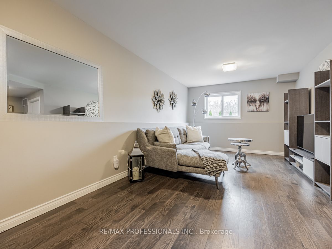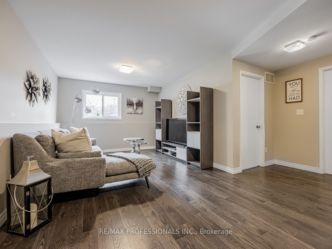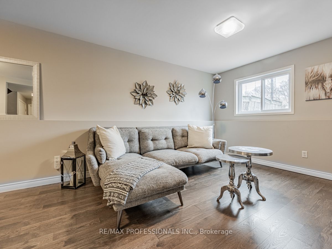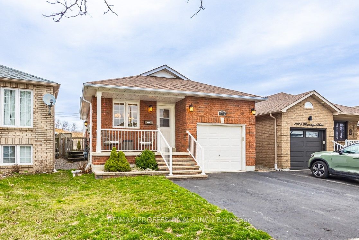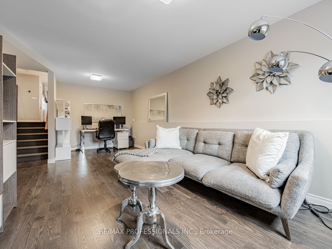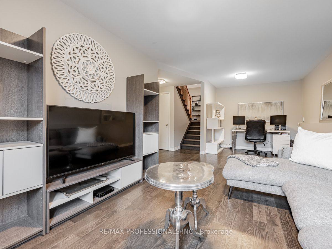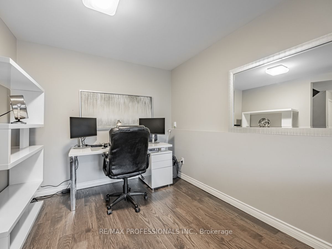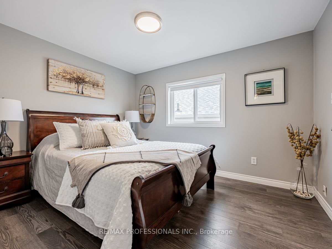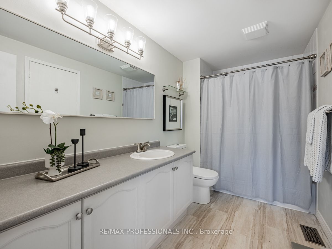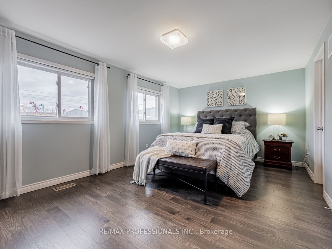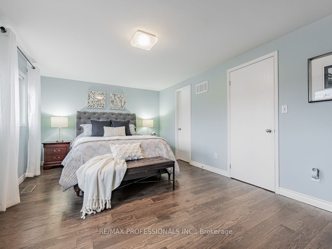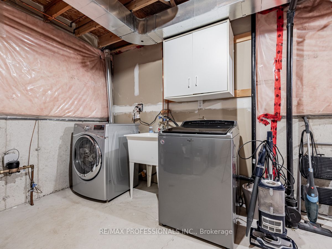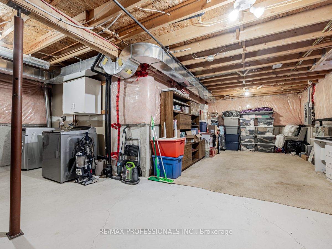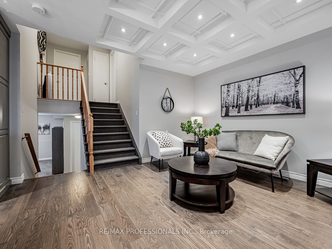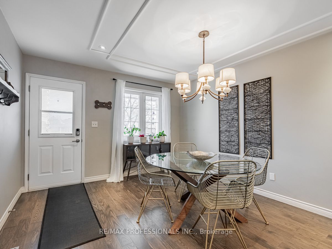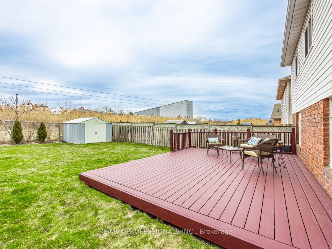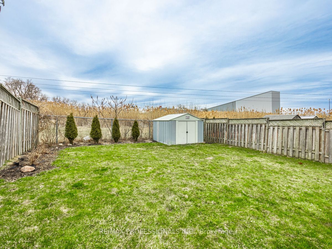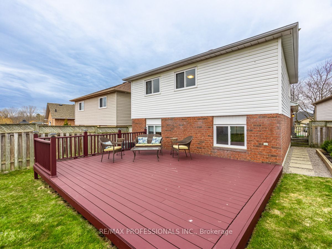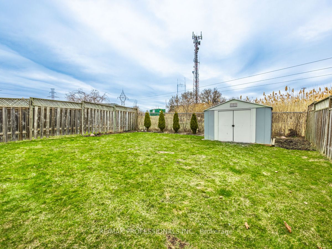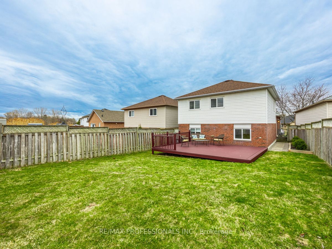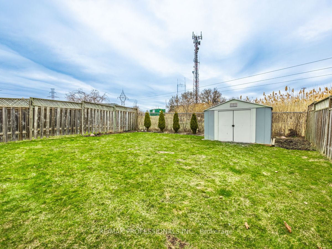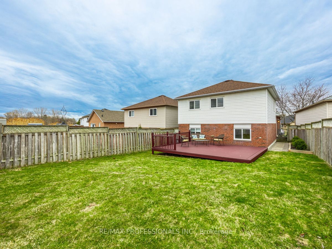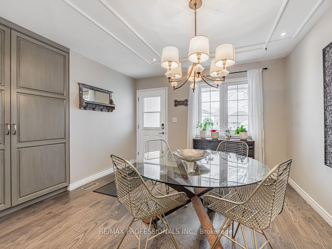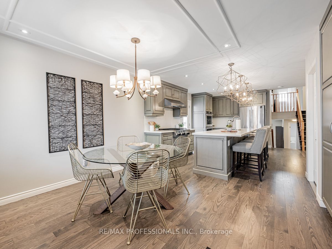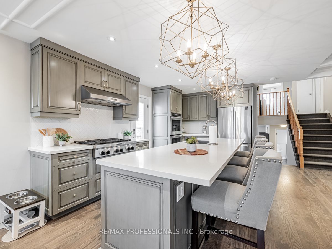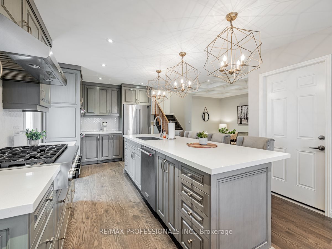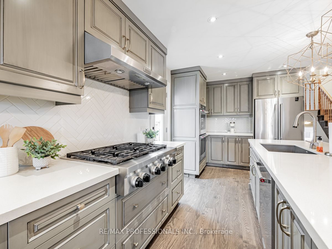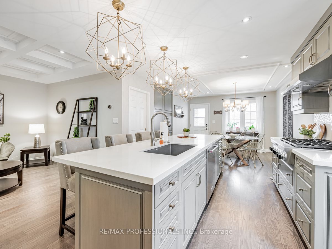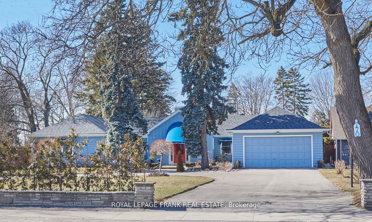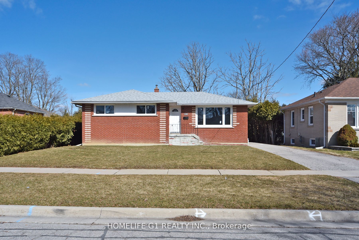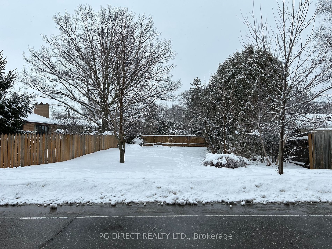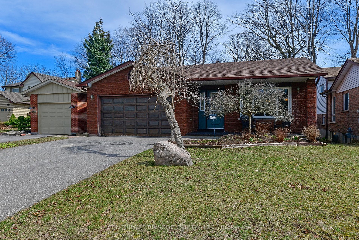1372 Trowbridge Dr
$898,000/ For Sale
Details | 1372 Trowbridge Dr
Introducing 1372 Trowbridge Dr., a meticulously maintained, spacious three-bedroom detached back split 4 home, offering an ideal blend of comfort and sophistication. The chef's eat-in kitchen features stainless steel appliances, built in ovens, 6 burner gas range, a massive island, and elegant quartz countertops, perfect for family and entertaining. Detailed coffered ceilings add a touch of luxury to the living space, creating an inviting ambiance for relaxation or hosting guests. Includes recessed lighting and beautiful kitchen light fixtures.Each bedroom offers ample space, walk in closets in primary and second bedroom, double closet in third bedroom and a dedicated area for a home office to meet your professional needs. Enjoy the convenience of direct access to the garage from inside the house, separate side entrance from kitchen to the expansive backyard. This private backyard, complete with a large deck, is perfect for outdoor gatherings and relaxation, backing onto green space. This home offers the perfect balance of indoor comfort and outdoor peace, creating a wonderful place to grow with family and friends.
Don't miss this opportunity to own this well Appointed Home in a Prime Location Within Close Proximity To Shopping, groceries, Schools, & Parks.
Room Details:
| Room | Level | Length (m) | Width (m) | |||
|---|---|---|---|---|---|---|
| Kitchen | Main | 4.72 | 3.59 | Pantry | B/I Appliances | Quartz Counter |
| Family | Main | 3.07 | 4.81 | Pot Lights | Coffered Ceiling | Open Concept |
| Dining | Main | 3.59 | 3.62 | Open Concept | Large Window | Hardwood Floor |
| Living | In Betwn | 3.29 | 5.00 | Hardwood Floor | Open Concept | |
| Office | In Betwn | 2.92 | 1.92 | Combined W/Family | Open Concept | Hardwood Floor |
| Br | In Betwn | 5.41 | 3.41 | Ensuite Bath | W/I Closet | O/Looks Backyard |
| 2nd Br | Upper | 2.89 | 3.47 | Hardwood Floor | W/I Closet | |
| 3rd Br | Upper | 3.41 | 3.10 | Hardwood Floor | Double Closet | |
| Rec | Bsmt | Hardwood Floor | Open Concept | |||
| Laundry | Bsmt | Hardwood Floor |
