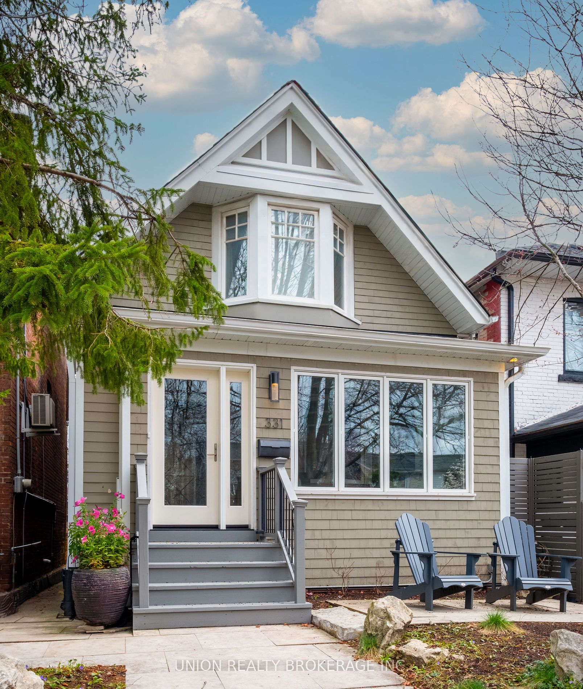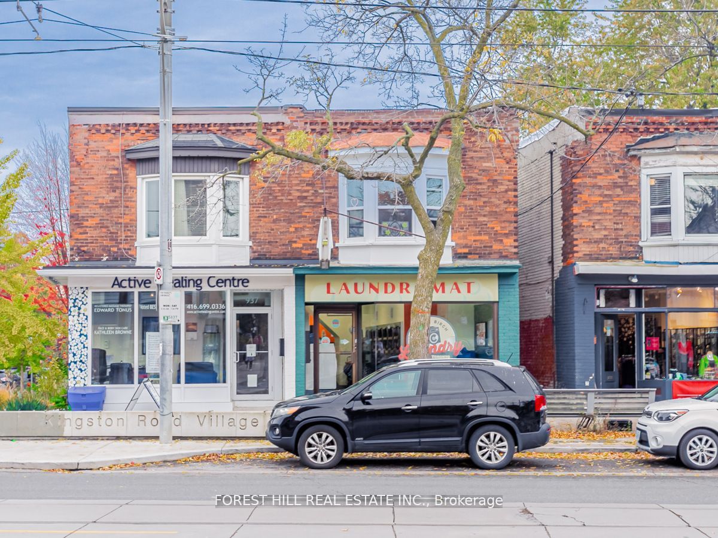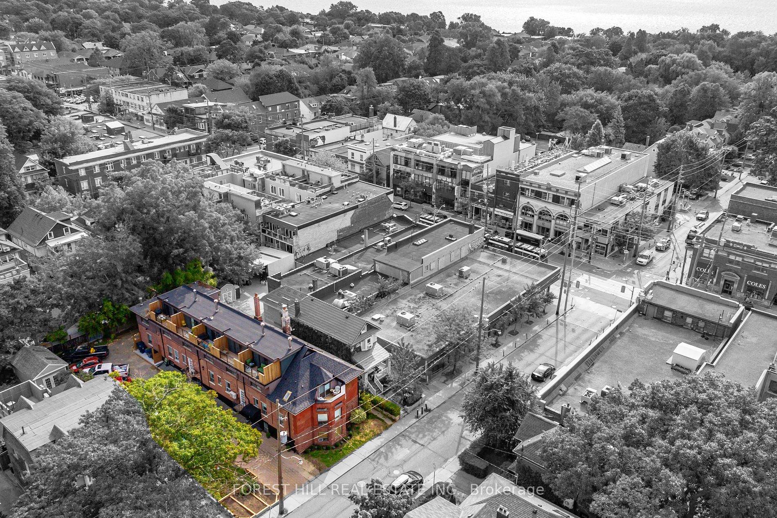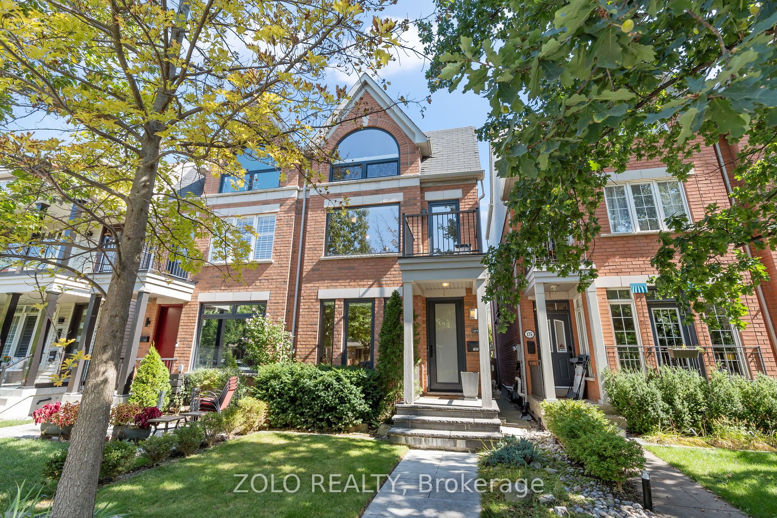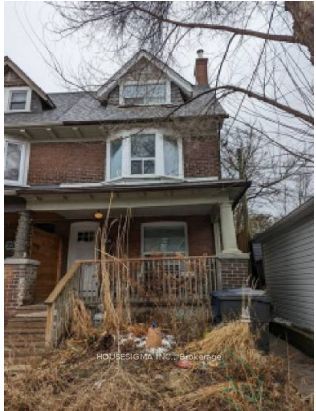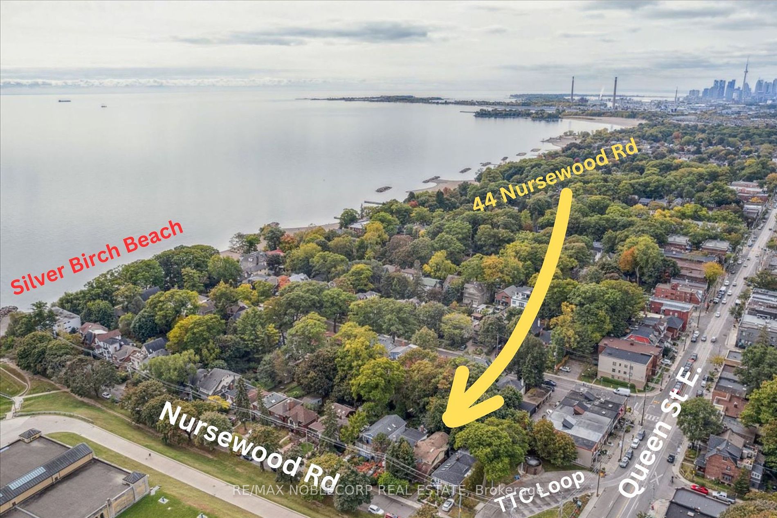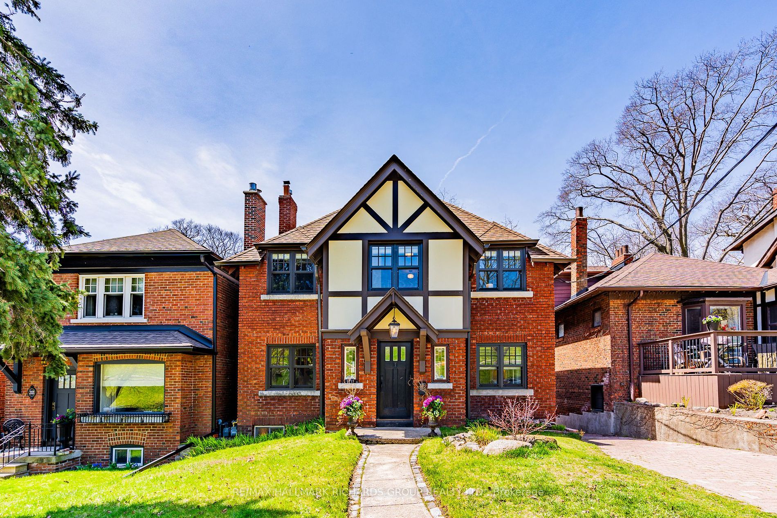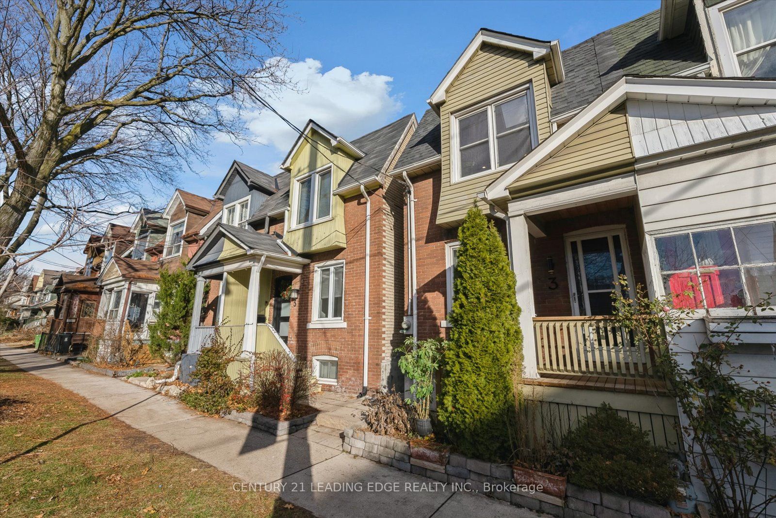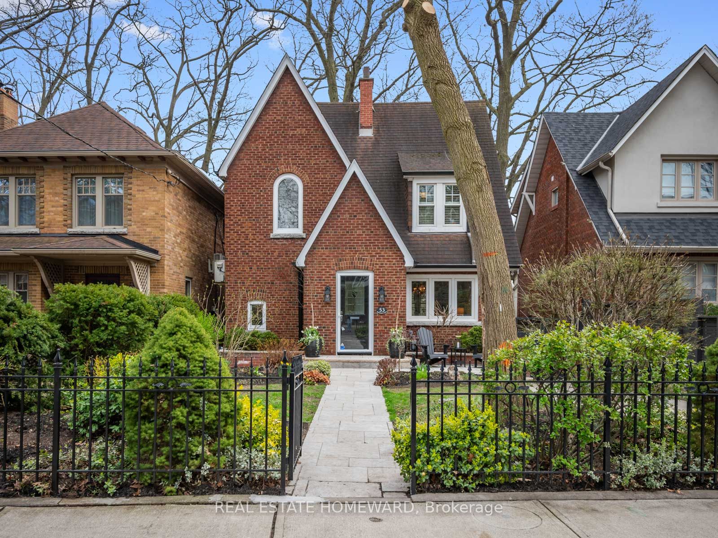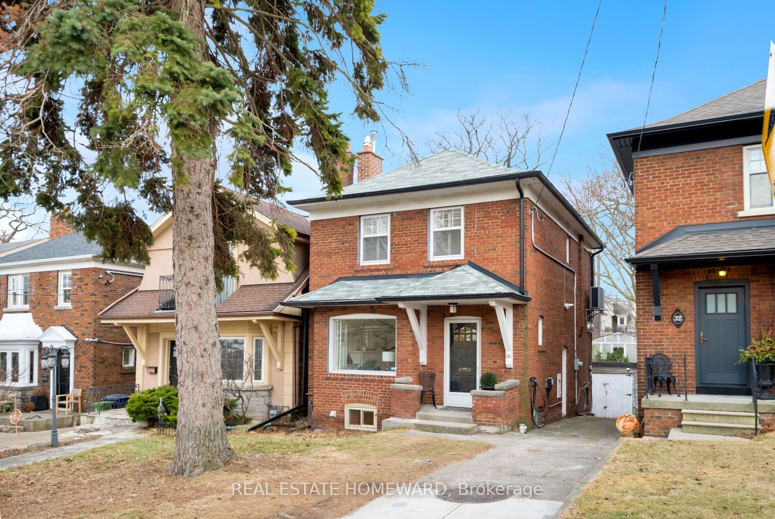331 Kenilworth Ave
$1,989,000/ For Sale
Details | 331 Kenilworth Ave
Totally redefining elegance and comfort. Nestled in the Beaches, this stunning home has undergone a comprehensive transformation, boasting a complete renovation transforming from top to bottom. Featuring three bedrooms and three bathrooms, this home effortlessly blends elegance with functionality. A thoughtful addition at the rear of the house expands the living space. The kitchen is adorned with KitchenAid luxury appliances, catering to culinary enthusiasts, while a two-tiered back deck offers a perfect setting for outdoor gatherings and relaxation. A two-car garage provides ample parking and an opportunity for a laneway home. Comfort and convenience is never compromised. The front porch offers an inviting entrance, enclosed with heated flooring for year-round comfort. Heated polished concrete flooring in the media room, with a wet bar and wine fridge. Bespoke built-in cabinetry throughout for ample storage. Don't miss the pantry! The art of living well has been captured on each level.
Best of both worlds with a short walk to the lake, Queen St hustle and bustle and all the Kingston Road shops!
Room Details:
| Room | Level | Length (m) | Width (m) | |||
|---|---|---|---|---|---|---|
| Sunroom | Main | 1.85 | 4.84 | O/Looks Frontyard | Heated Floor | Pot Lights |
| Living | Main | 3.52 | 3.93 | Combined W/Dining | Hardwood Floor | Pot Lights |
| Dining | Main | 4.74 | 2.87 | Bay Window | Open Concept | Hardwood Floor |
| Kitchen | Main | 3.94 | 2.92 | Stainless Steel Appl | Centre Island | Open Concept |
| Family | Main | 4.08 | 3.47 | W/O To Deck | O/Looks Backyard | Hardwood Floor |
| Br | 2nd | 4.04 | 4.48 | O/Looks Frontyard | Bay Window | Sliding Doors |
| 2nd Br | 2nd | 4.06 | 2.85 | Closet | Broadloom | Window |
| Prim Bdrm | 2nd | 3.44 | 3.69 | Pocket Doors | W/I Closet | O/Looks Backyard |
| Rec | Bsmt | 5.37 | 5.49 | Open Concept | Heated Floor | Pot Lights |
