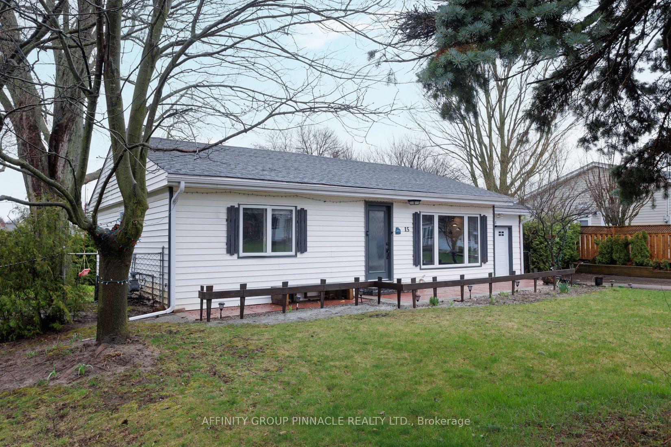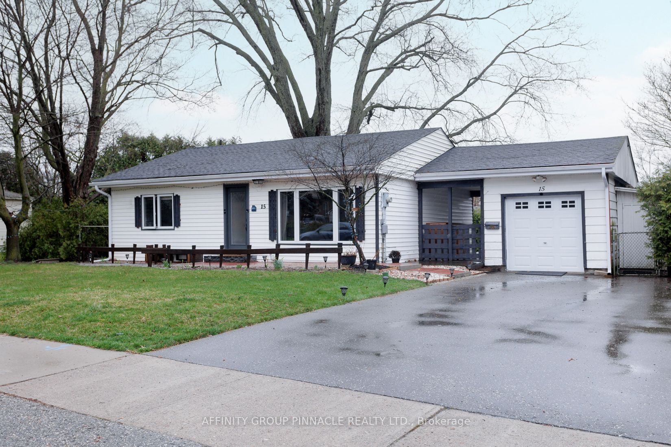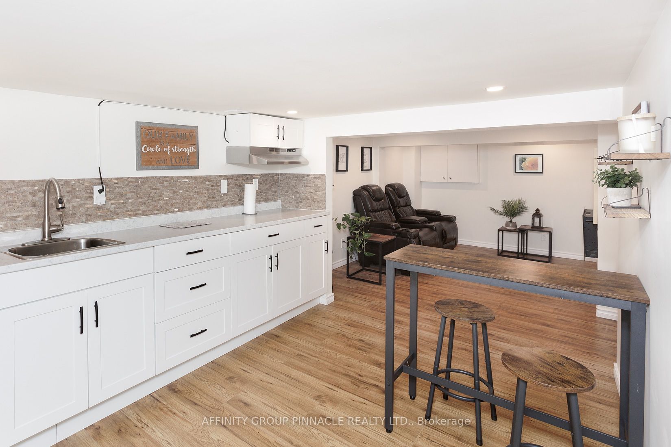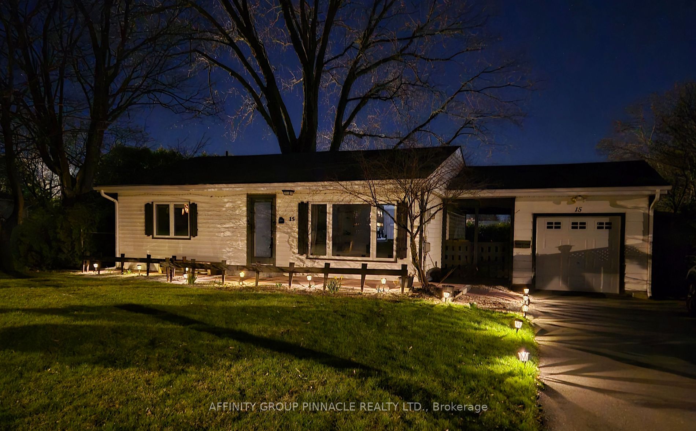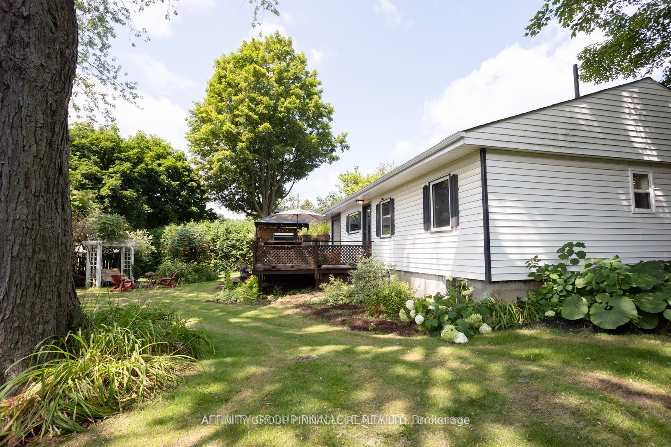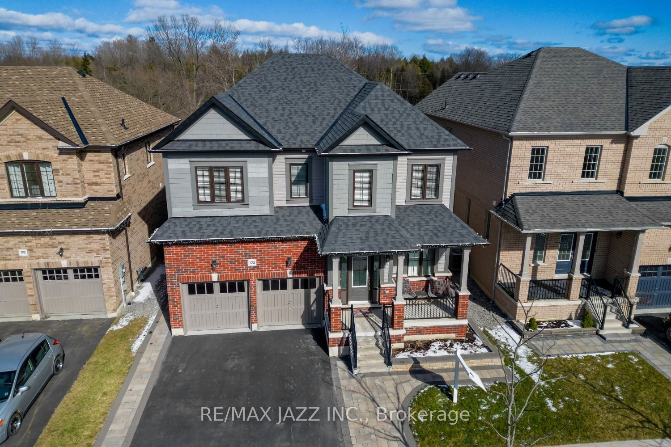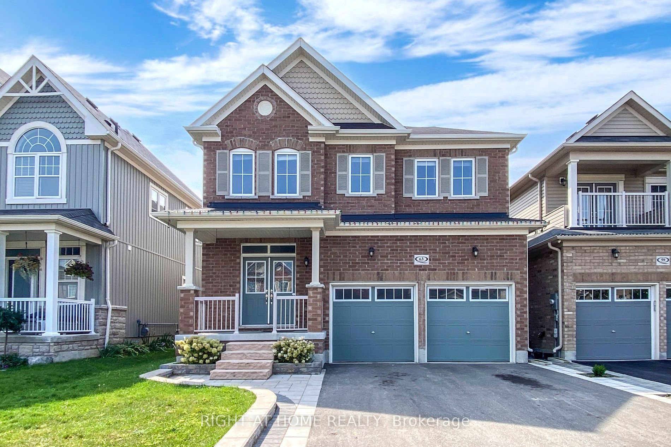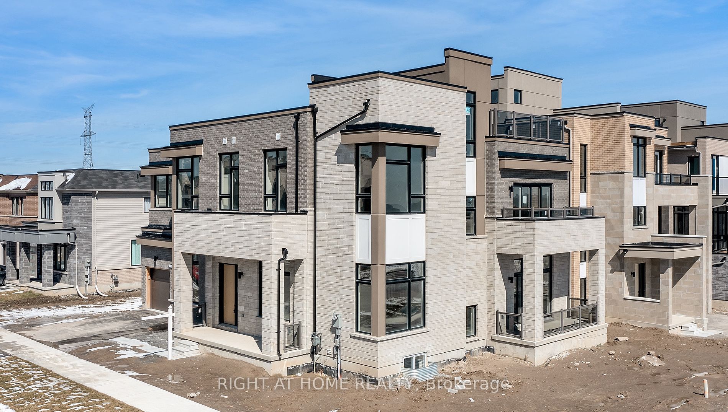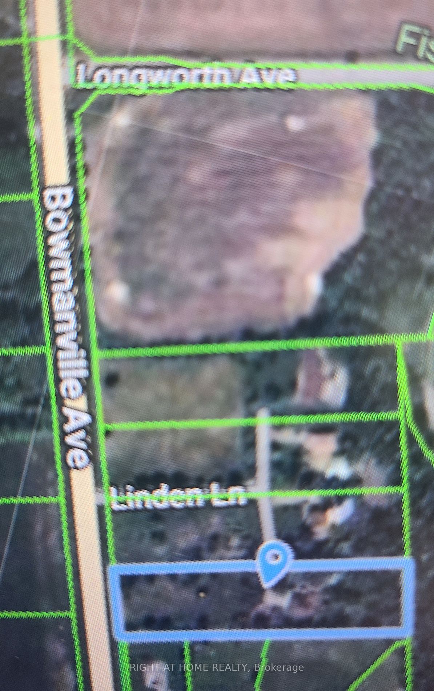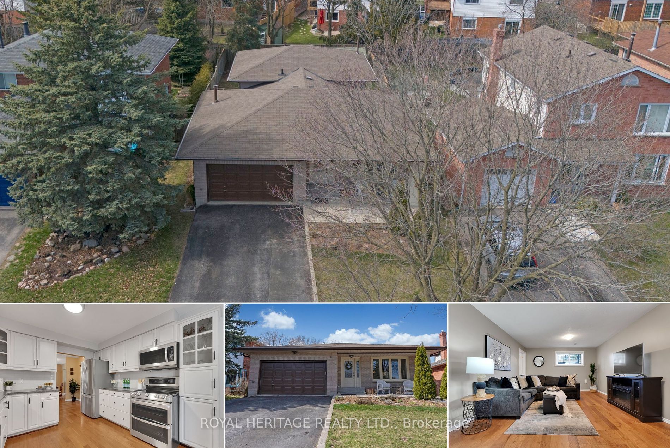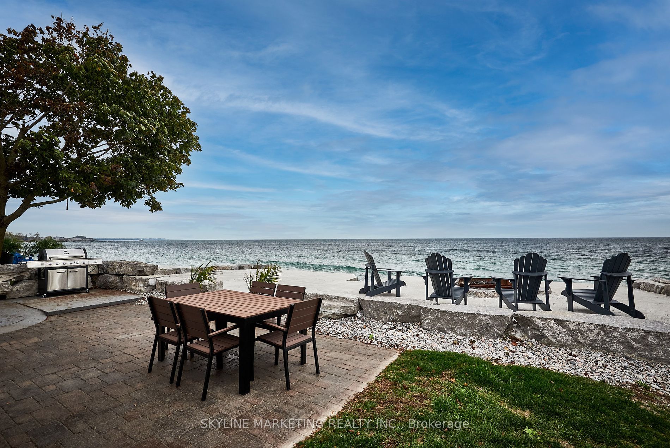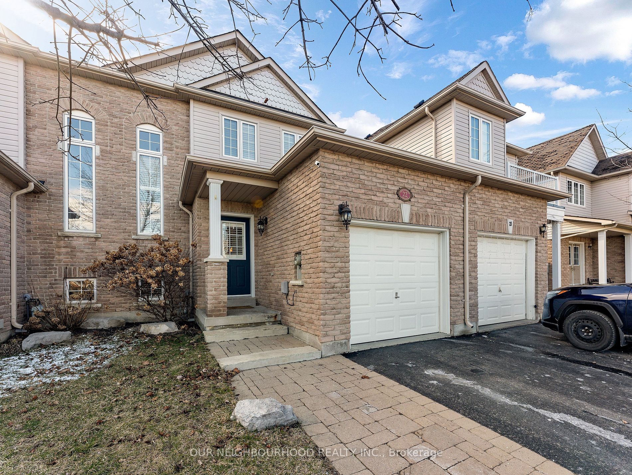15 Jackman Rd
$824,900/ For Sale
Details | 15 Jackman Rd
You get an easy peaceful feeling in this delightful bungalow in beautiful Clarington. Over 1500sqft of finished living space in this 3+1 bedroom, 2 bath home. Charming curb appeal is the first attraction, with its newly created patio entrance. Open the door to gleaming hardwood floors,lots of natural light, an updated kitchen with quartz counter, coffee bar and oversized picture window. The 3 bedrooms are spacious and bright, as the home has been freshly painted a lovely warm white. Thousands invested on the lower level. Recent renovations transformed the space to a modern efficiency equally charming and functional. Suitable to many, it has a kitchenette, cozy living room, pot lighting, big bedroom and its own 3 pc bath. Now step outside to see a tall cedar hedge fully fenced 66 x 124 private backyard with no houses behind, rare in any community! The refinished deck with gazebo spans almost the entire house. Enjoy the established perennial gardens, fire pit, and magnificent tree. The breeze-way from the deck to the garage is very handy. Located close to restaurants, shopping, bus route, schools, a church and down the street a popular fishing spot. 15 Jackman Rd is a special place where privacy is a privilege!
Room Details:
| Room | Level | Length (m) | Width (m) | |||
|---|---|---|---|---|---|---|
| Living | Main | 3.96 | 3.96 | |||
| Kitchen | Main | 3.96 | 4.09 | |||
| Prim Bdrm | Main | 3.48 | 2.87 | |||
| Br | Main | 3.78 | 2.57 | |||
| Br | Main | 2.44 | 2.44 | |||
| Bathroom | Main | 2.44 | 1.83 | |||
| Foyer | Main | 3.96 | 1.04 | |||
| Br | Lower | 5.18 | 3.45 | |||
| Dining | Lower | 3.66 | 3.78 | |||
| Living | Lower | 3.66 | 2.74 | |||
| Bathroom | Lower | 1.83 | 1.83 | |||
| Laundry | Lower | 6.71 | 2.64 |
