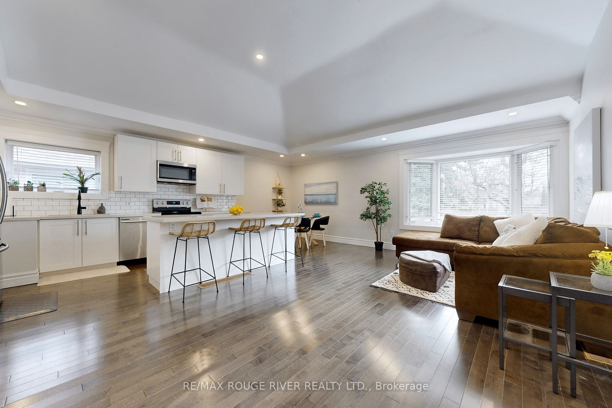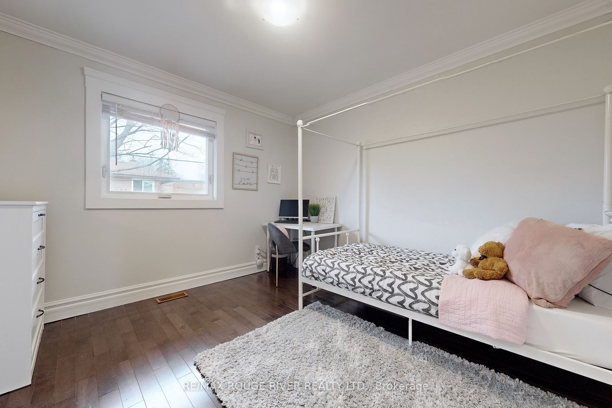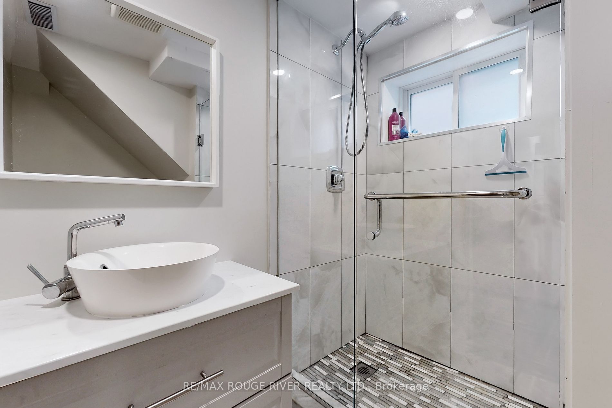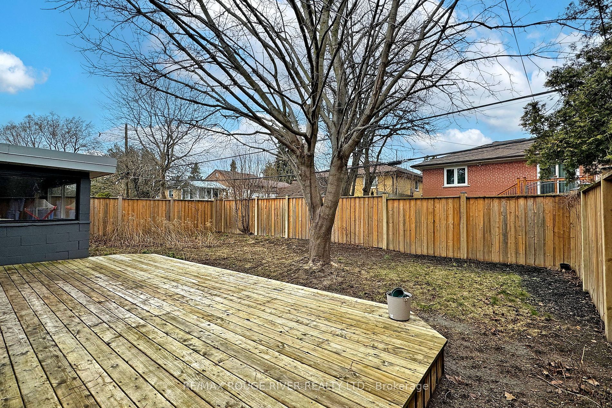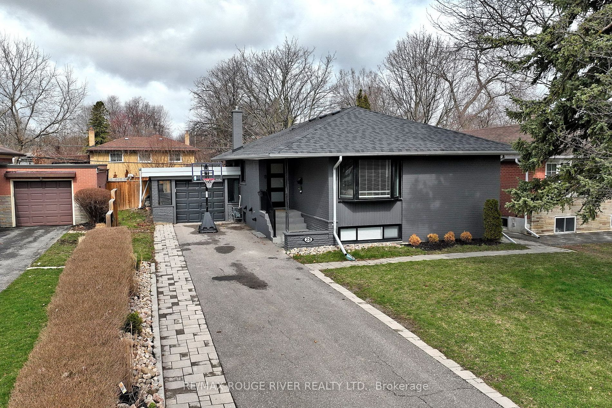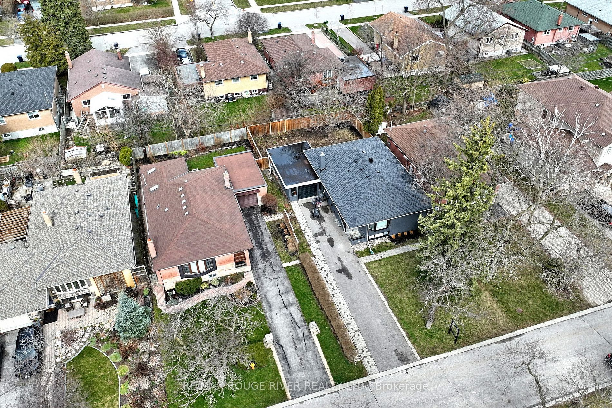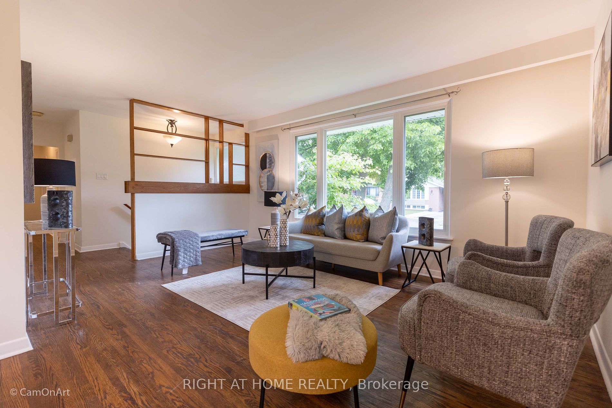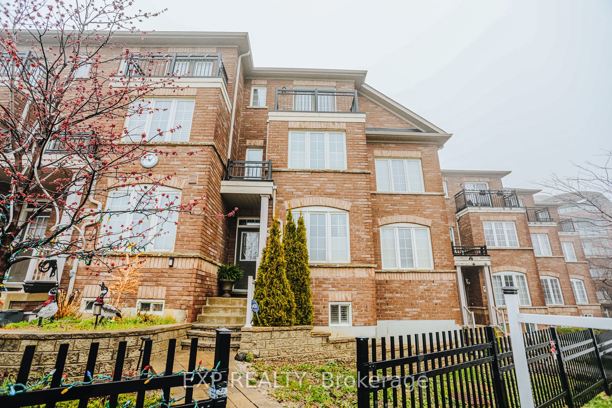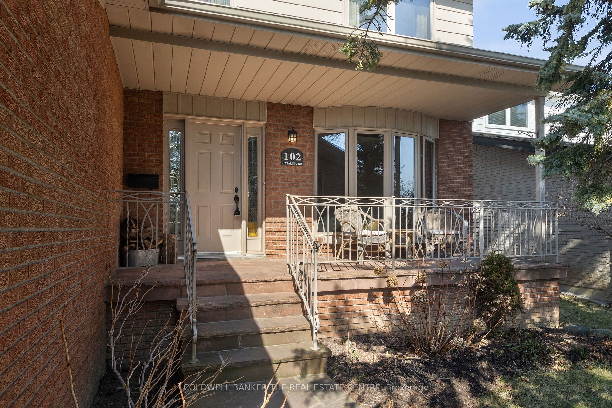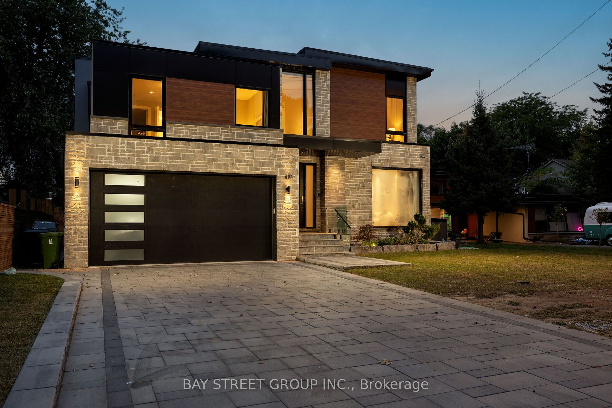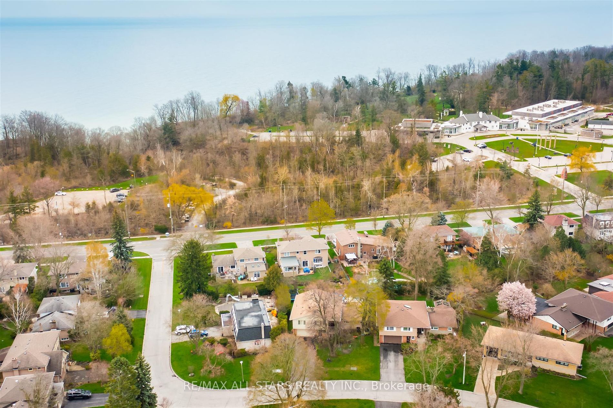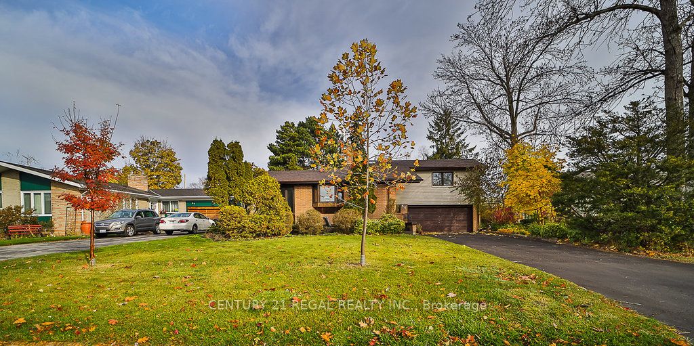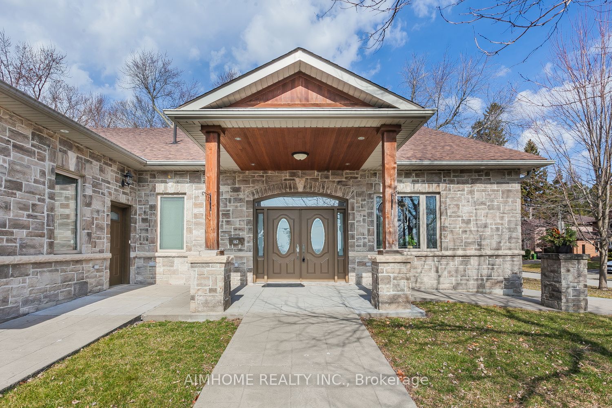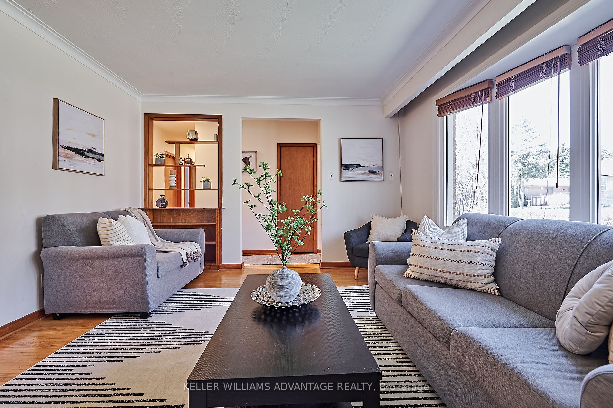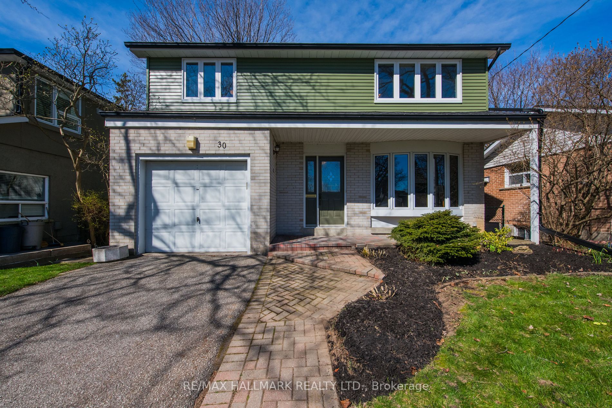28 Nuffield Dr
$1,300,000/ For Sale
Details | 28 Nuffield Dr
Welcome to your dream home in the heart of Guildwood Village! This fully detached custom brick bungalow offers unparalleled charm and functionality. Boasting A spacious 50 by 105 foot lot with a 1 1/2 car garage and parking for seven cars. This home is perfect for families and entertainers alike. Inside, the Vaulted 10 foot ceilings, three quarter inch birch hardwood floors, quartz counter tops, crown molding and heated bathroom floors exude luxury and comfort. With 3 + 2 bedrooms and three washrooms, including two one bedroom in-law suites with kitchens, there is ample space for everyone to enjoy. Conveniently located steps away from Guildwood Go Station and within walking distance to Guild park, the Bluffs, woodland trails, library, schools and shopping, this home offers the perfect blend of tranquility and urban convenience. Don't miss your chance to own a piece of this vibrant and family friendly community.
Room Details:
| Room | Level | Length (m) | Width (m) | |||
|---|---|---|---|---|---|---|
| Living | Main | 5.10 | 3.37 | Bay Window | Hardwood Floor | Open Concept |
| Dining | Main | 5.10 | 3.37 | Vaulted Ceiling | Hardwood Floor | Open Concept |
| Kitchen | Main | 5.10 | 2.76 | Modern Kitchen | Hardwood Floor | Centre Island |
| Prim Bdrm | Main | 3.67 | 3.10 | Large Window | Hardwood Floor | Coffered Ceiling |
| 2nd Br | Main | 3.67 | 2.74 | Large Window | Hardwood Floor | Closet |
| 3rd Br | Main | 3.10 | 3.10 | Large Window | Hardwood Floor | Double Closet |
| 4th Br | Bsmt | 3.39 | 3.10 | Pot Lights | Vinyl Floor | Closet |
| 5th Br | Bsmt | 3.69 | 3.38 | Pot Lights | Vinyl Floor | Closet |
| Kitchen | Bsmt | 1.55 | 4.27 | Vinyl Floor | Stainless Steel Appl | Modern Kitchen |
| Family | Bsmt | 3.10 | 3.68 | Above Grade Window | Vinyl Floor | Open Concept |
| Kitchen | Bsmt | 5.80 | 3.38 | Above Grade Window | Vinyl Floor | Open Concept |
| Family | Bsmt | 5.80 | 3.00 | Crown Moulding | Pot Lights | Above Grade Window |
